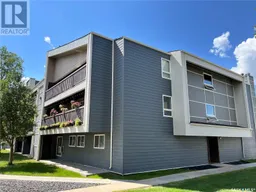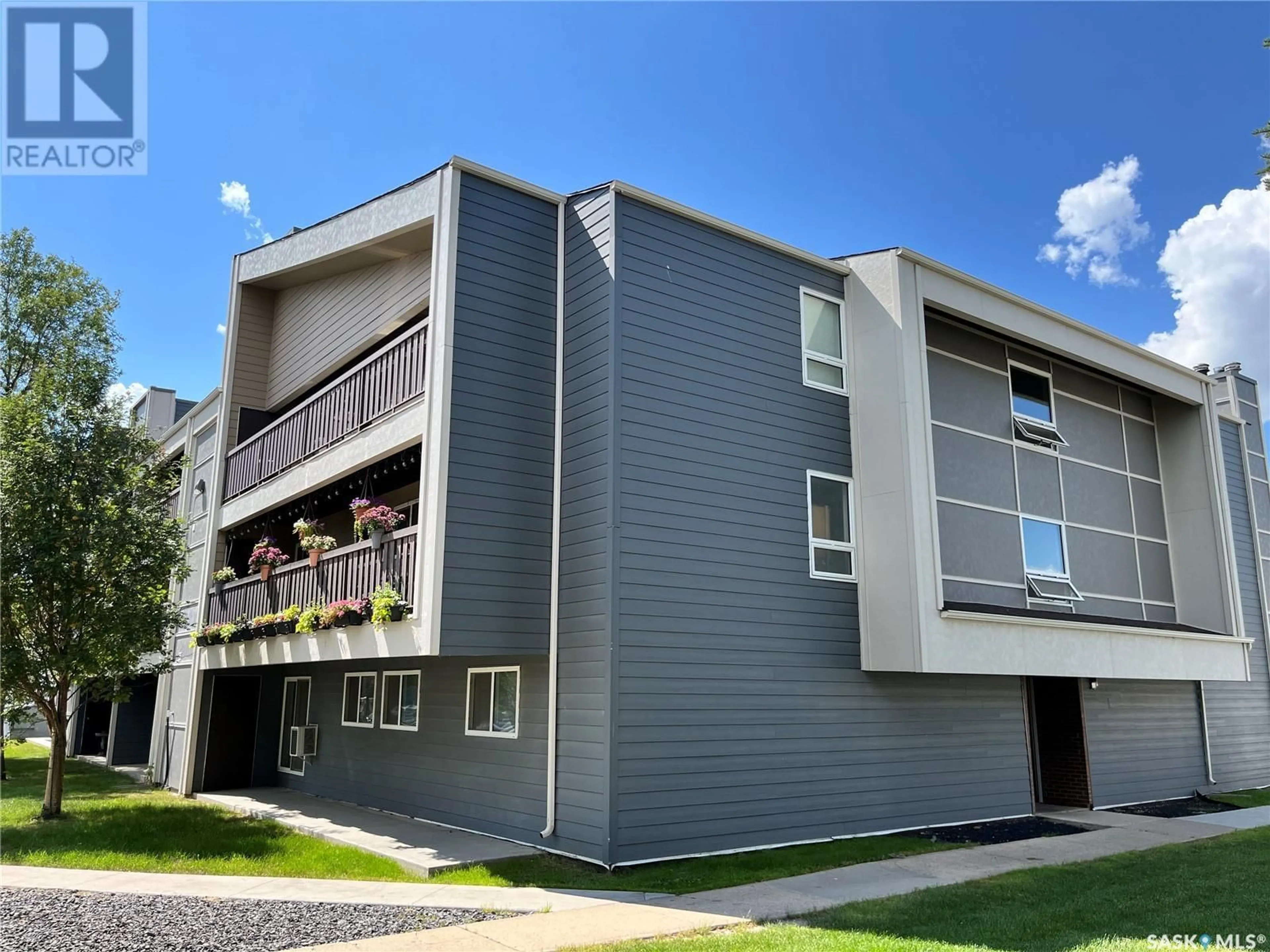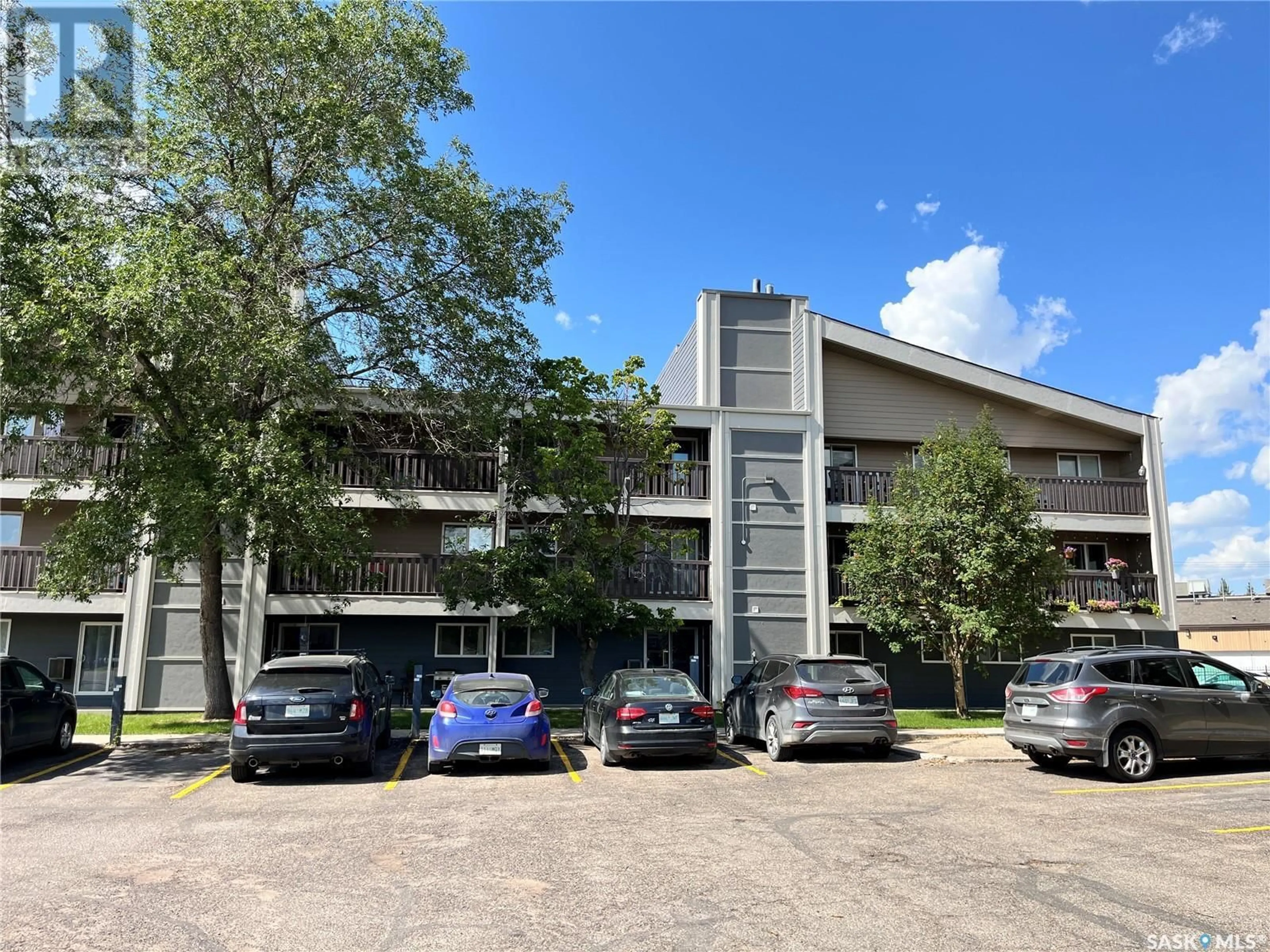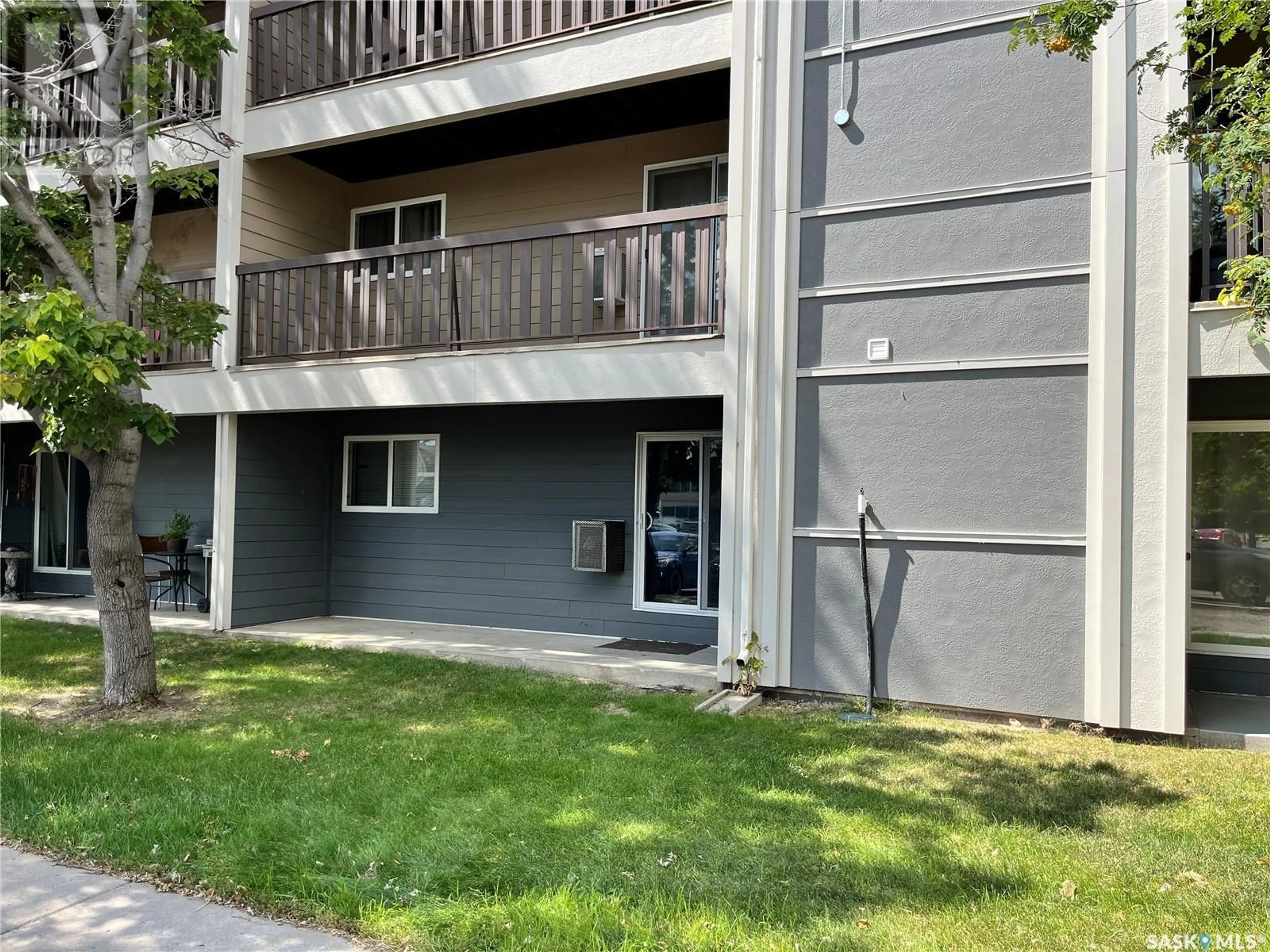1012 425 115th STREET E, Saskatoon, Saskatchewan S7N2E5
Contact us about this property
Highlights
Estimated ValueThis is the price Wahi expects this property to sell for.
The calculation is powered by our Instant Home Value Estimate, which uses current market and property price trends to estimate your home’s value with a 90% accuracy rate.Not available
Price/Sqft$220/sqft
Days On Market8 days
Est. Mortgage$601/mth
Maintenance fees$278/mth
Tax Amount ()-
Description
Welcome to Forest Grove Village, the smart choice for discerning buyers! This immaculate and spacious 1-bedroom, 1-bathroom condo has been tastefully renovated and comes Fully Furnished and is available for immediate possession! Ideal for students, investors, or first time buyers, this unit will be sure to impress with its galley style kitchen, dedicated dining area, comfortable family room, and nicely sized bedroom. An updated 4-piece bathroom that combines style and functionality in conjunction with air conditioning, vinyl plank flooring, and in-suite laundry/storage area only further highlight what this property has to offer it’s next lucky owner. Conveniently located on the main floor you will benefit from a walkout patio and exterior storage area without the hassle of all those stairs. The well-managed condo corporation has recently updated the exterior siding, windows, and patio door, giving the property a fresh and modern appeal. The excellent transit system further enhances the accessibility of this prime location with easy access to the U of S and Royal University Hospital. This condo is an ideal opportunity for those seeking a well-maintained and conveniently located home. Don’t miss out on the chance to make this property your new address, book a showing today! (id:39198)
Property Details
Interior
Features
Main level Floor
Foyer
6 ft ,4 in x 3 ft ,9 inKitchen
9 ft ,4 in x 3 ft ,2 inDining room
6 ft ,6 in x 5 ft ,6 inFamily room
14 ft ,2 in x 11 ft ,3 inCondo Details
Amenities
Recreation Centre, Exercise Centre
Inclusions
Property History
 27
27


