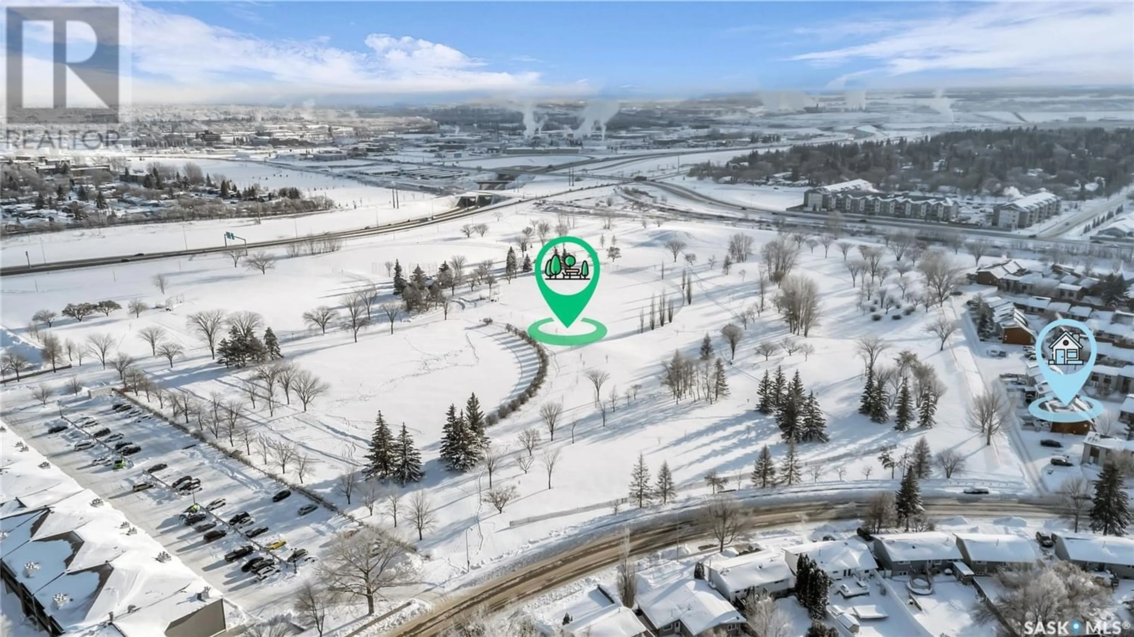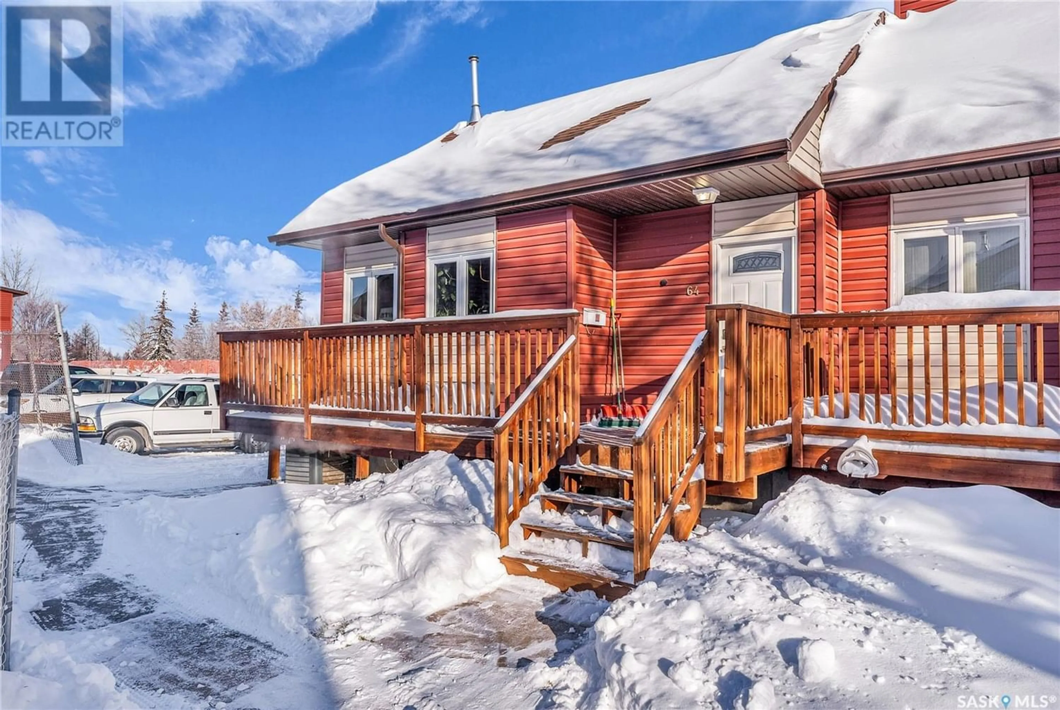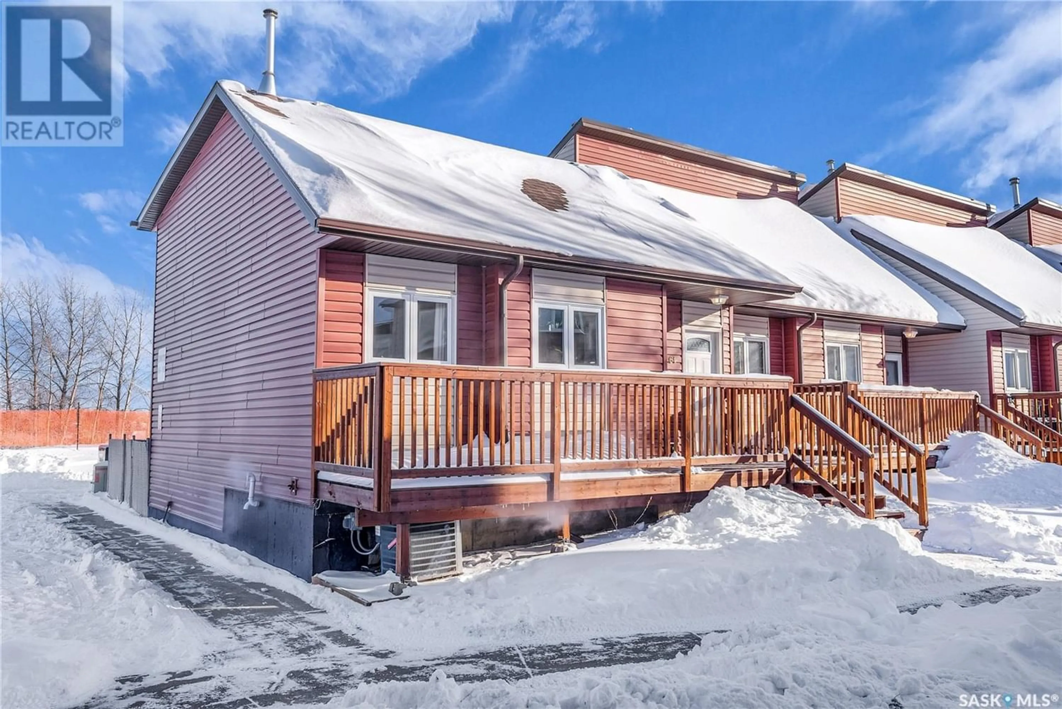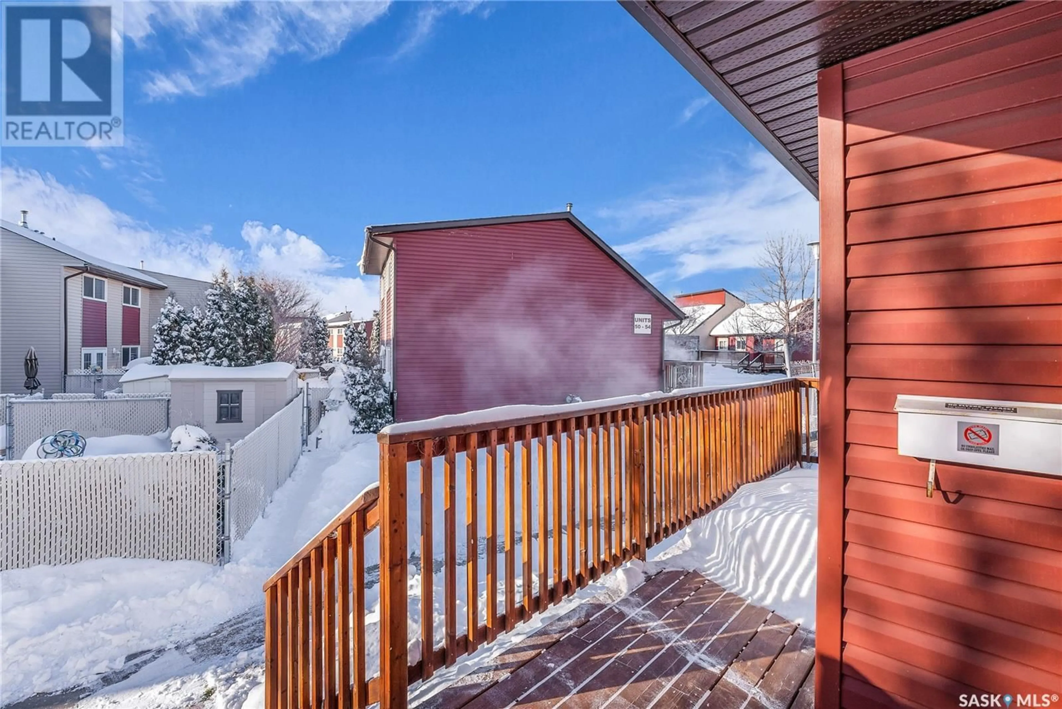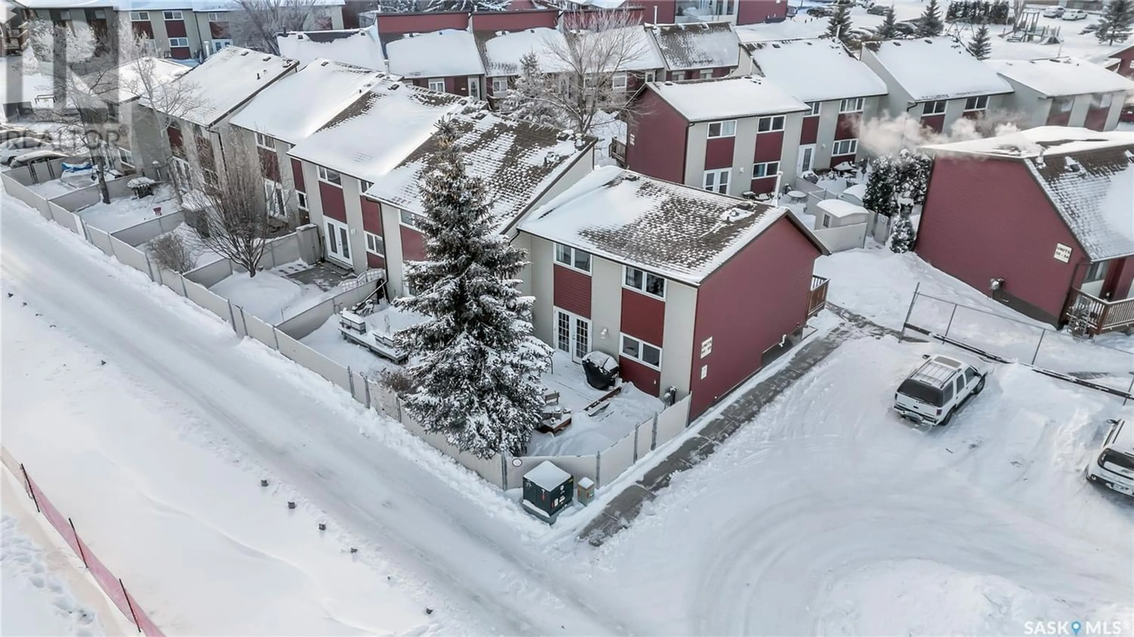64 331 Pendygrasse ROAD, Saskatoon, Saskatchewan S7M4R3
Contact us about this property
Highlights
Estimated ValueThis is the price Wahi expects this property to sell for.
The calculation is powered by our Instant Home Value Estimate, which uses current market and property price trends to estimate your home’s value with a 90% accuracy rate.Not available
Price/Sqft$185/sqft
Est. Mortgage$859/mo
Maintenance fees$420/mo
Tax Amount ()-
Days On Market22 days
Description
This 3-bedroom, 1.5-bathroom townhouse at Terra Rosa offers a superior location within the complex, modern finishes and a fenced back yard backing onto open park space! End unit with trendy layout, spacious front entry with living room brightly lit by east facing windows. Tastefully upgraded kitchen with cathedral vaulted ceilings, quartz countertops, espresso cabinetry and stainless steel appliances. Bedroom on main level and 2-piece washroom allows for single-level living, second level features loft-style hallway with open view to kitchen area below. 2 bedrooms and 1 full bathroom upstairs. Lower level features a large storage space, in-unit laundry, and newer high-efficiency furnace. Other upgrades include upgraded windows, upgraded lighting, some newer paint, and upgraded exterior & shingles throughout the complex. Enjoy the fenced-off back yard area with patio access off the living area. Pets allowed subject to restrictions. One surface parking stall included, additional stalls may be rented pending availability. Location offers easy access to bus routes, shopping, recreation centres and Circle Drive. Affordable living with great value over renting! (id:39198)
Property Details
Interior
Features
Main level Floor
Bedroom
12-3 x 9-9Foyer
5-5 x 8-1Kitchen
11 ft x measurements not availableLiving room
measurements not available x 13 ftCondo Details
Inclusions

