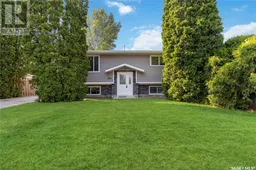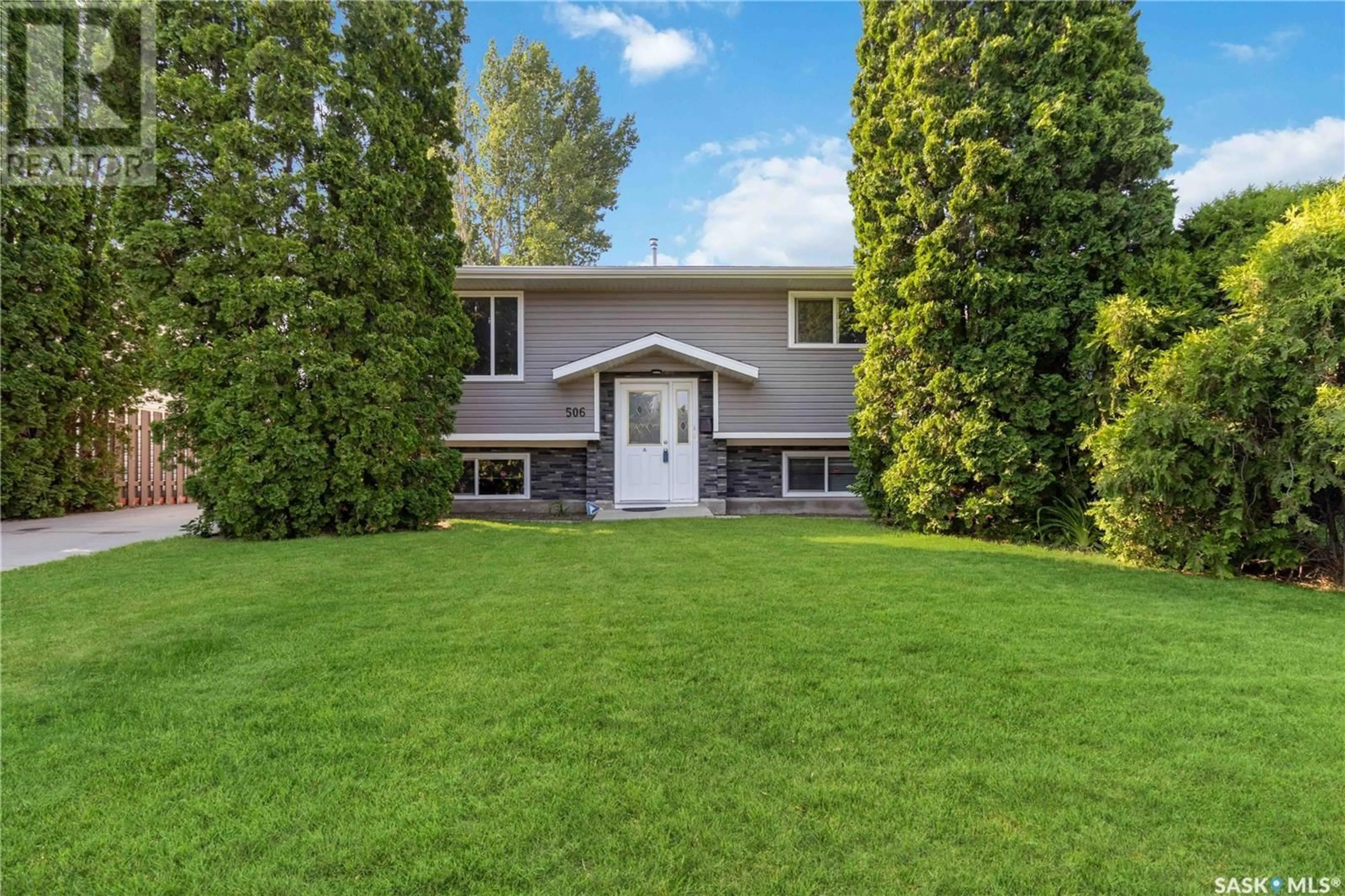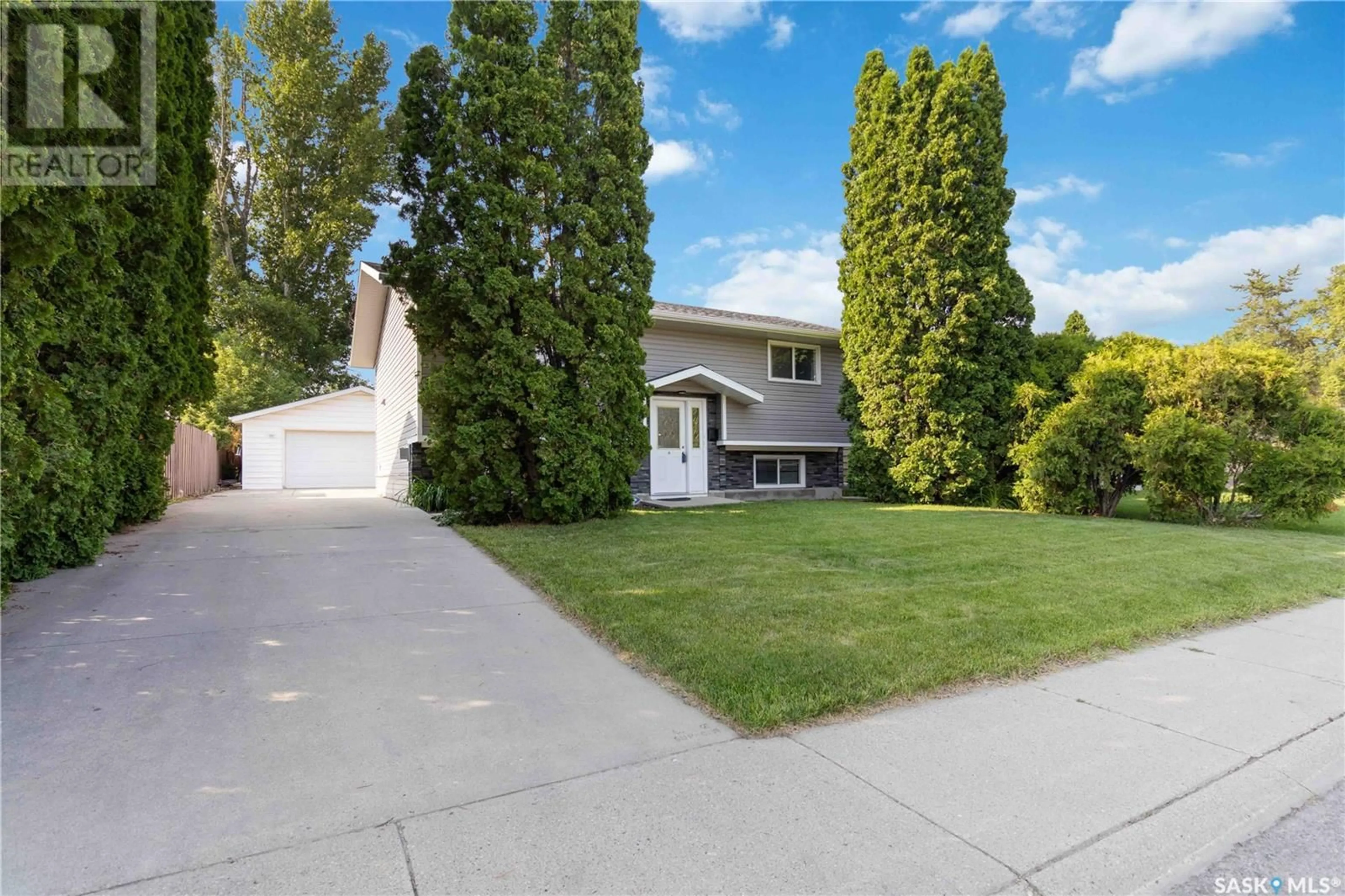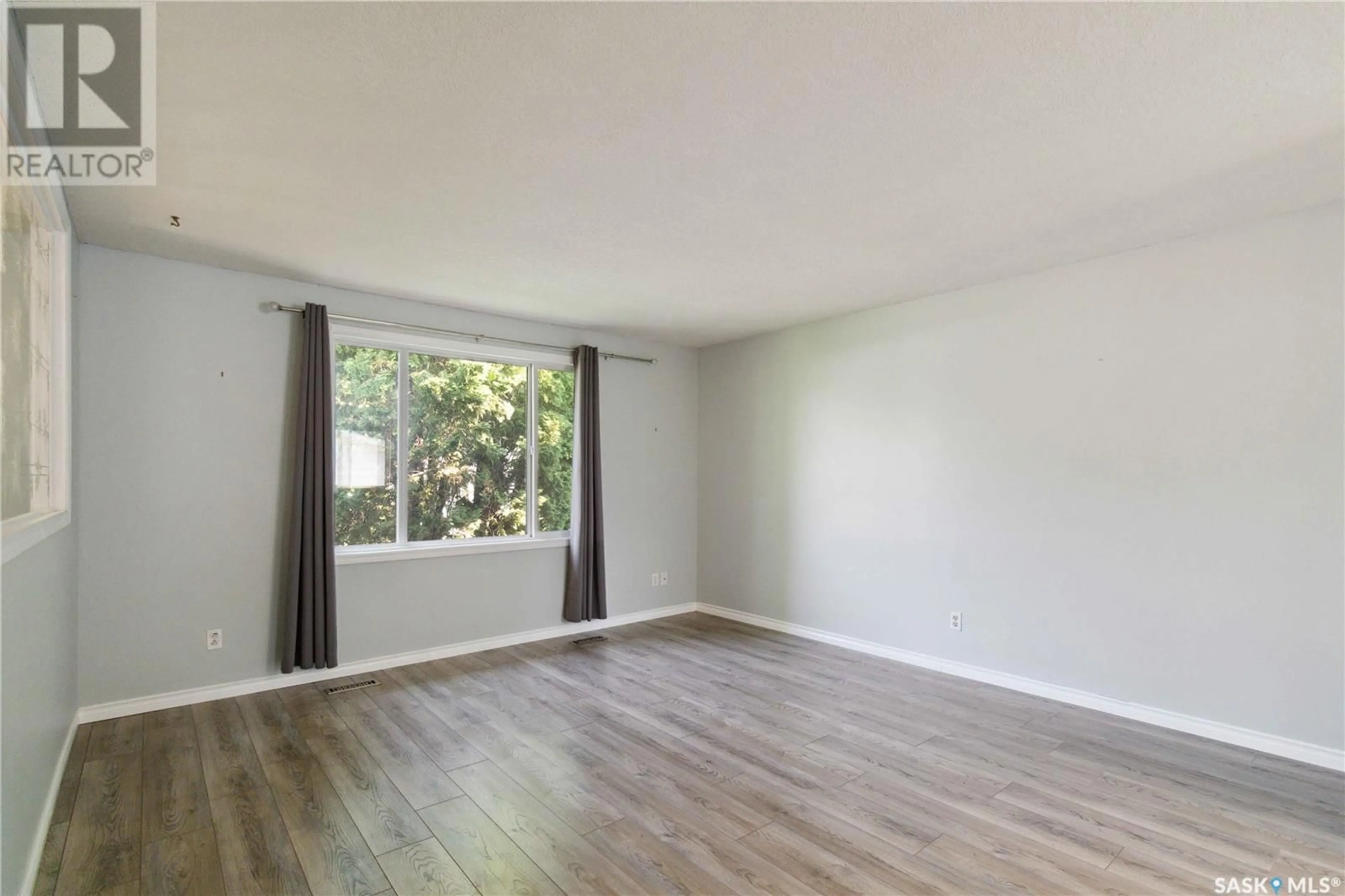506 Priel CRESCENT, Saskatoon, Saskatchewan S7M4M4
Contact us about this property
Highlights
Estimated ValueThis is the price Wahi expects this property to sell for.
The calculation is powered by our Instant Home Value Estimate, which uses current market and property price trends to estimate your home’s value with a 90% accuracy rate.Not available
Price/Sqft$454/sqft
Days On Market1 day
Est. Mortgage$1,717/mth
Tax Amount ()-
Description
Introducing 506 Priel Crescent - a meticulously maintained and updated 3 bedroom bi-level home on a quiet crescent in Fairhaven. Spanning 880 square feet, this residence boasts modern laminate flooring across the main level with two bedrooms, a full 4 piece bathroom with a luxurious soaker tub, an updated kitchen with newer dishwasher and over the range microwave & convenient main floor laundry. The lower level has a one-bedroom basement suite featuring a spacious living area with a gas fireplace, a charming kitchen, a sizable bedroom, and a three-piece bathroom, along with laundry. The exterior offers a well built deck with privacy slats leading to a dog run. A 24x24 detached garage, fully insulated and heated, equipped with a 220v outlet and ventilation - ideal for woodworking or various hobbies. The private yard includes an 8x8 storage shed and underground sprinklers, while the extended driveway provides ample parking space. Other features include central air, HE furnace, new water heater and Nest thermostat. Over the last 5 years the home has also had new shingles, siding, soffits and fascia. Don't miss your chance to own this move in ready home! (id:39198)
Upcoming Open House
Property Details
Interior
Features
Basement Floor
Bedroom
11 ft x 10 ftKitchen
11 ft ,2 in x 7 ft ,5 in3pc Bathroom
Living room
23 ft x 13 ftProperty History
 26
26


