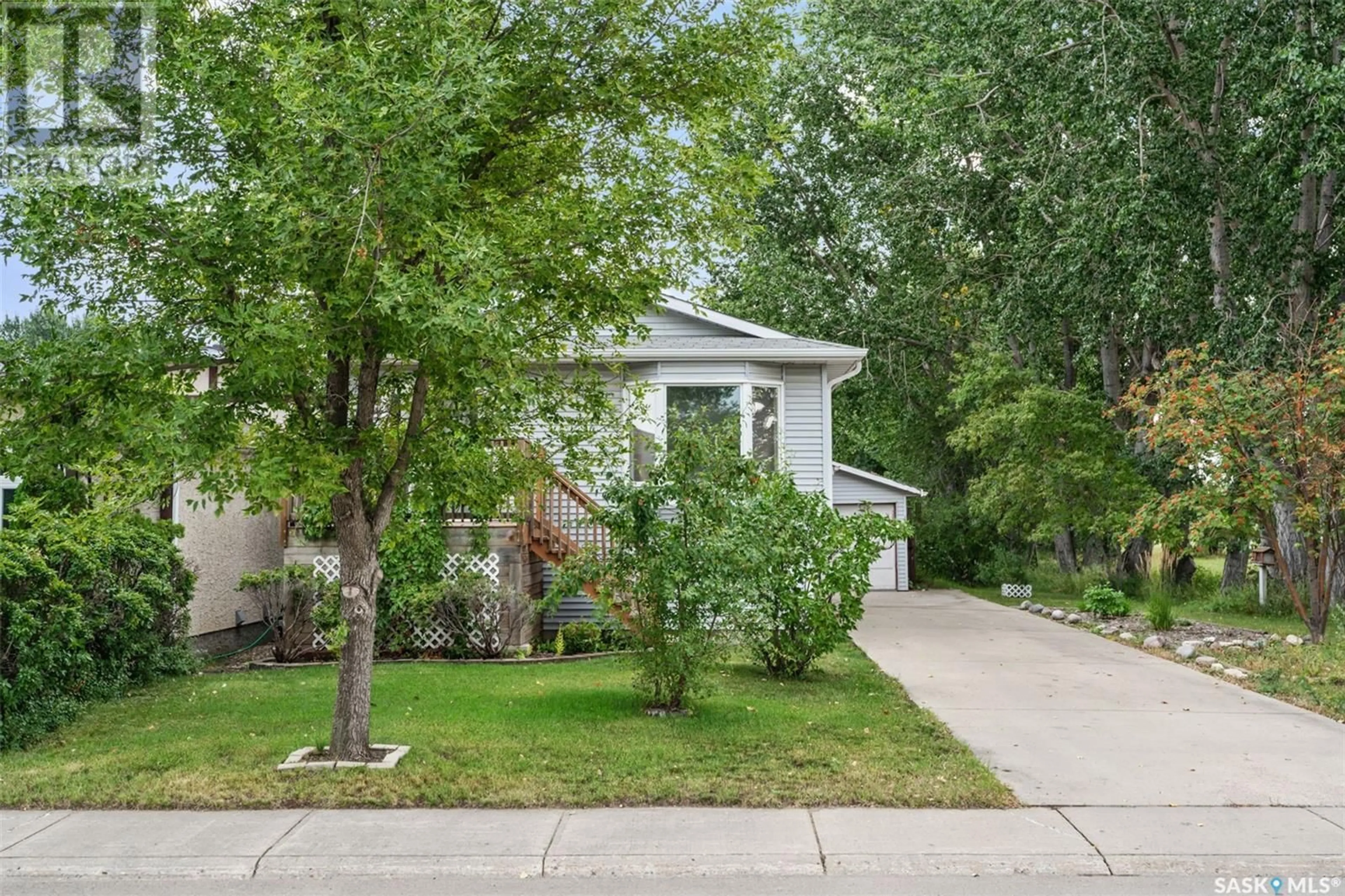3863 Fairlight DRIVE, Saskatoon, Saskatchewan S7M5N1
Contact us about this property
Highlights
Estimated ValueThis is the price Wahi expects this property to sell for.
The calculation is powered by our Instant Home Value Estimate, which uses current market and property price trends to estimate your home’s value with a 90% accuracy rate.Not available
Price/Sqft$433/sqft
Est. Mortgage$1,503/mth
Tax Amount ()-
Days On Market43 days
Description
Nestled at the end of Fairlight Drive, this charming 808 square foot raised bungalow offers a perfect blend of comfort and convenience. The bright, open-concept kitchen and living room area is perfect for entertaining, while the patio doors invite you to step out onto the front deck to enjoy the view. The fully finished basement provides additional living space, making it an excellent option for a growing family or a home office setup. The property also features a single detached insulated garage, ensuring your vehicle stays warm and dry during the colder months. The backyard is fully fenced and features an area for a garden for the green thumb enthusiast. With appliances and window treatments included, this home is move-in ready. With its R2 zoning, the property is brimming with potential for a suite or rental income. Whether you’re looking for your first home, an investment property, or a place with suite potential, 3863 Fairlight Drive is a must-see! (id:39198)
Property Details
Interior
Features
Basement Floor
Living room
11 ft ,4 in x 20 ft ,11 inBedroom
11 ft ,9 in x 11 ftLaundry room
8 ft ,7 in x 13 ft ,1 in3pc Bathroom
6 ft ,1 in x 8 ft ,10 inProperty History
 25
25


