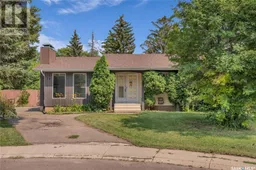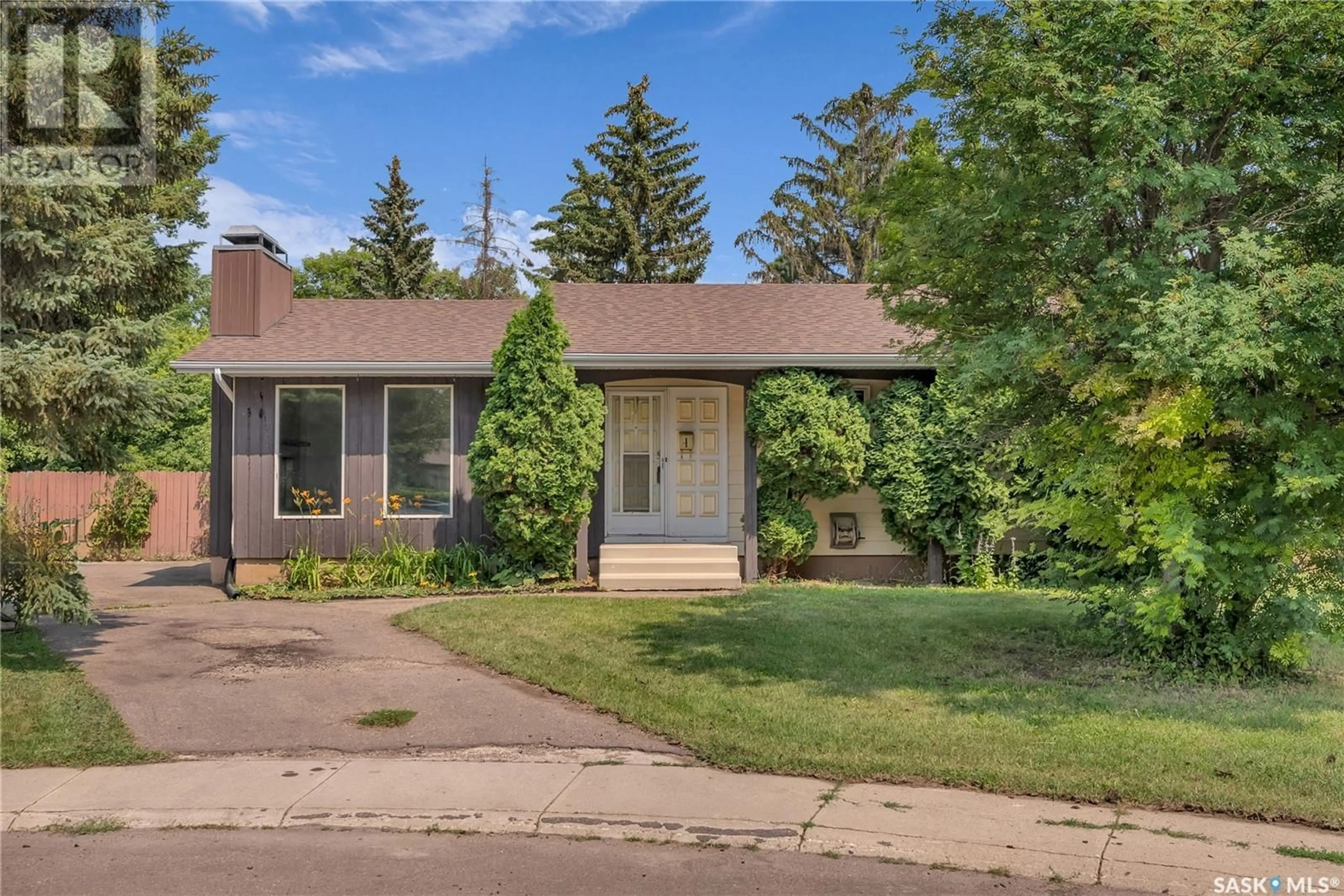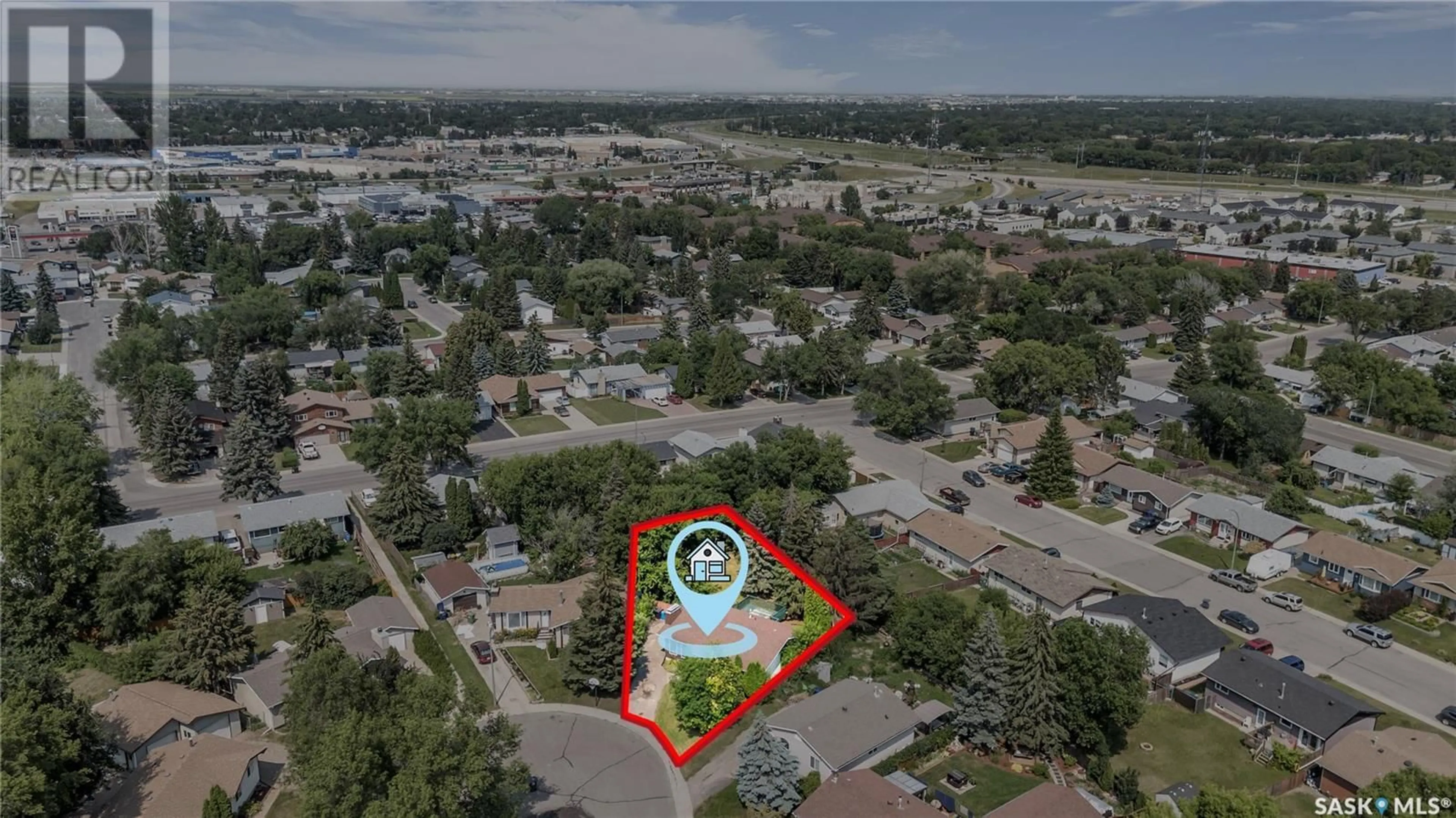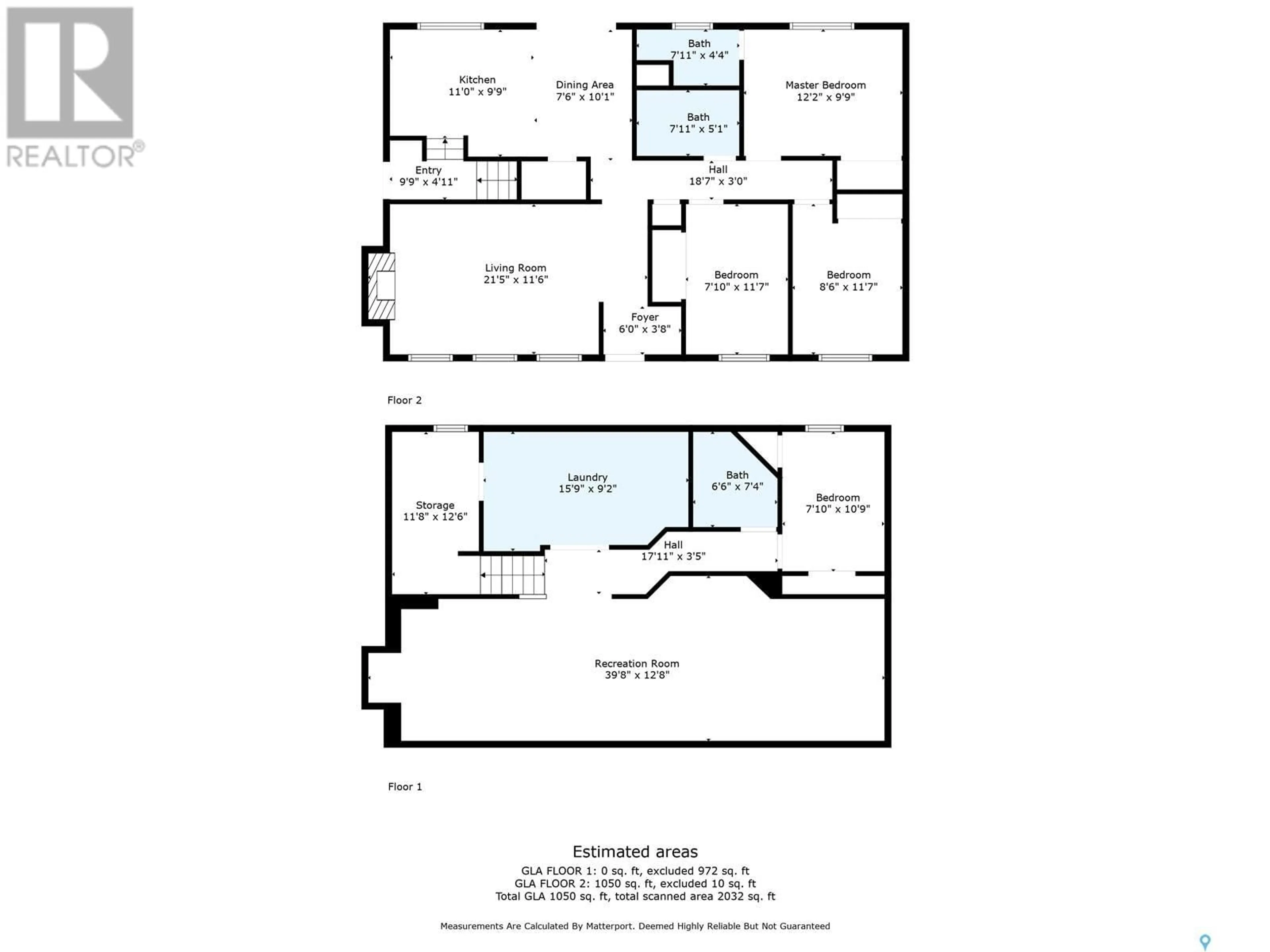319 Hull COURT, Saskatoon, Saskatchewan S7M4H2
Contact us about this property
Highlights
Estimated ValueThis is the price Wahi expects this property to sell for.
The calculation is powered by our Instant Home Value Estimate, which uses current market and property price trends to estimate your home’s value with a 90% accuracy rate.Not available
Price/Sqft$264/sqft
Days On Market5 days
Est. Mortgage$1,181/mth
Tax Amount ()-
Description
Great value and potential at 319 Hull Court with a solid 3+1 bedroom, 2+1 bathroom bungalow on a nearly 1/4-acre lot situated in a quiet cul-de-sac! This starter home could use a bit of TLC, but offers plenty of potential. It features a large living room area with large picture windows and plenty of natural light. Dining nook open to kitchen area, both with upgraded vinyl plank flooring. Functional kitchen layout with large walk-in pantry & great views of the back yard area. 3 bedrooms upstairs, including primary bedroom with 3-piece ensuite. Full 4-piece bathroom with newer vanity and vinyl plank flooring to complete the main level. The lower level is fully developed and offers a large recreational room area with dry bar, along with a 3-piece bathroom and bedroom (window size smaller than updated egress requirements). Completing the lower level is a large laundry/utility space with newer HE furnace, water tank and rough-in for central vac; along with a generously sized storage area. Outside, you will find a park-like back yard area with plenty of mature trees, a large deck with garden doors to main level. Plenty of yard space for a garden area. Newer shingles on home, additional features include central A/C and storage sheds. Located close to Herbert S. Sears Park, Fairhaven & St. Mark's schools, and shopping centres. No presentation of offers until Friday, July 26, 2024 at 9:00am. Book your showing soon! (id:39198)
Property Details
Interior
Features
Basement Floor
Other
39-8 x 12-8Bedroom
10-9 x 7-103pc Bathroom
Laundry room
Exterior
Parking
Garage spaces 2
Garage type Parking Space(s)
Other parking spaces 0
Total parking spaces 2
Property History
 50
50


