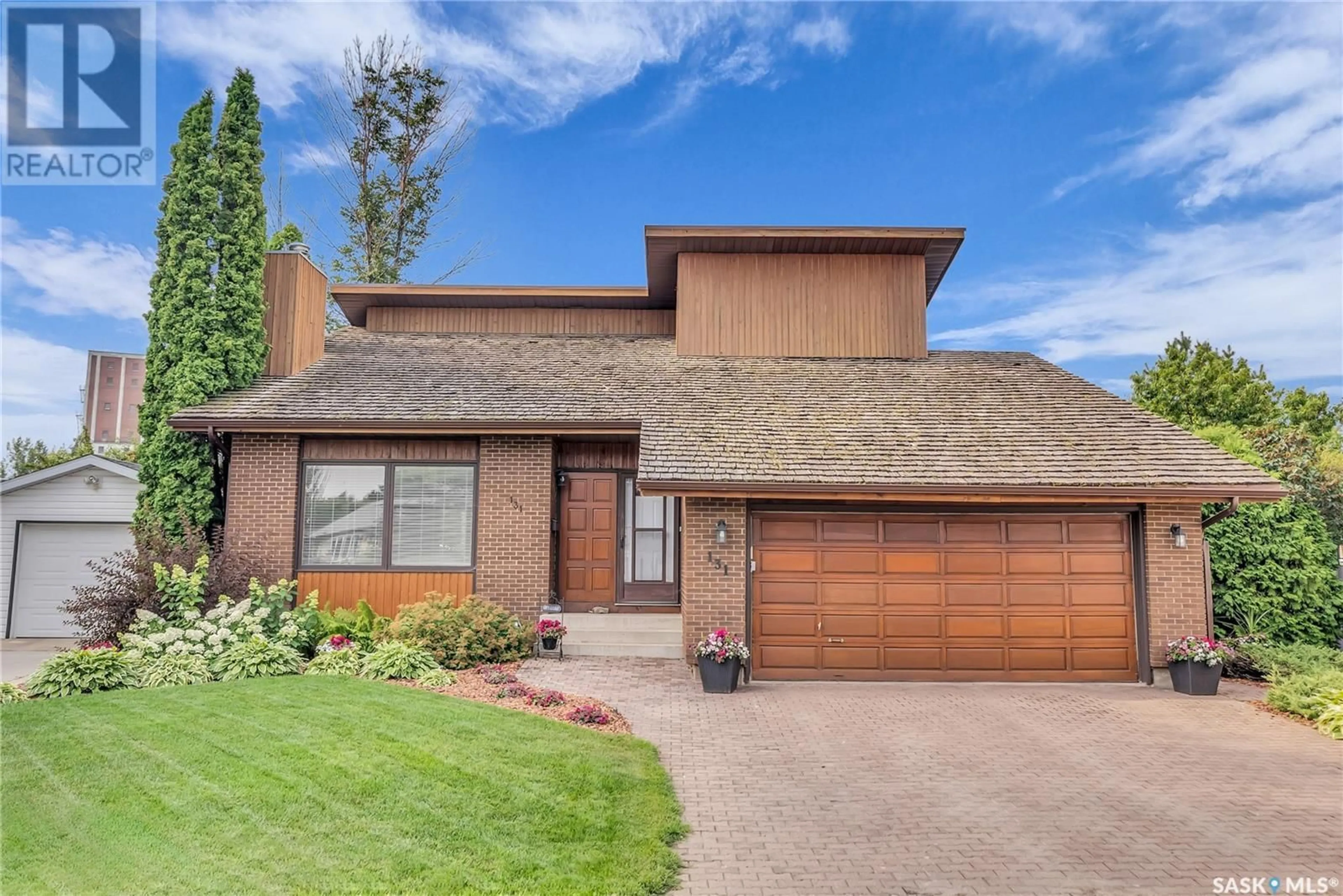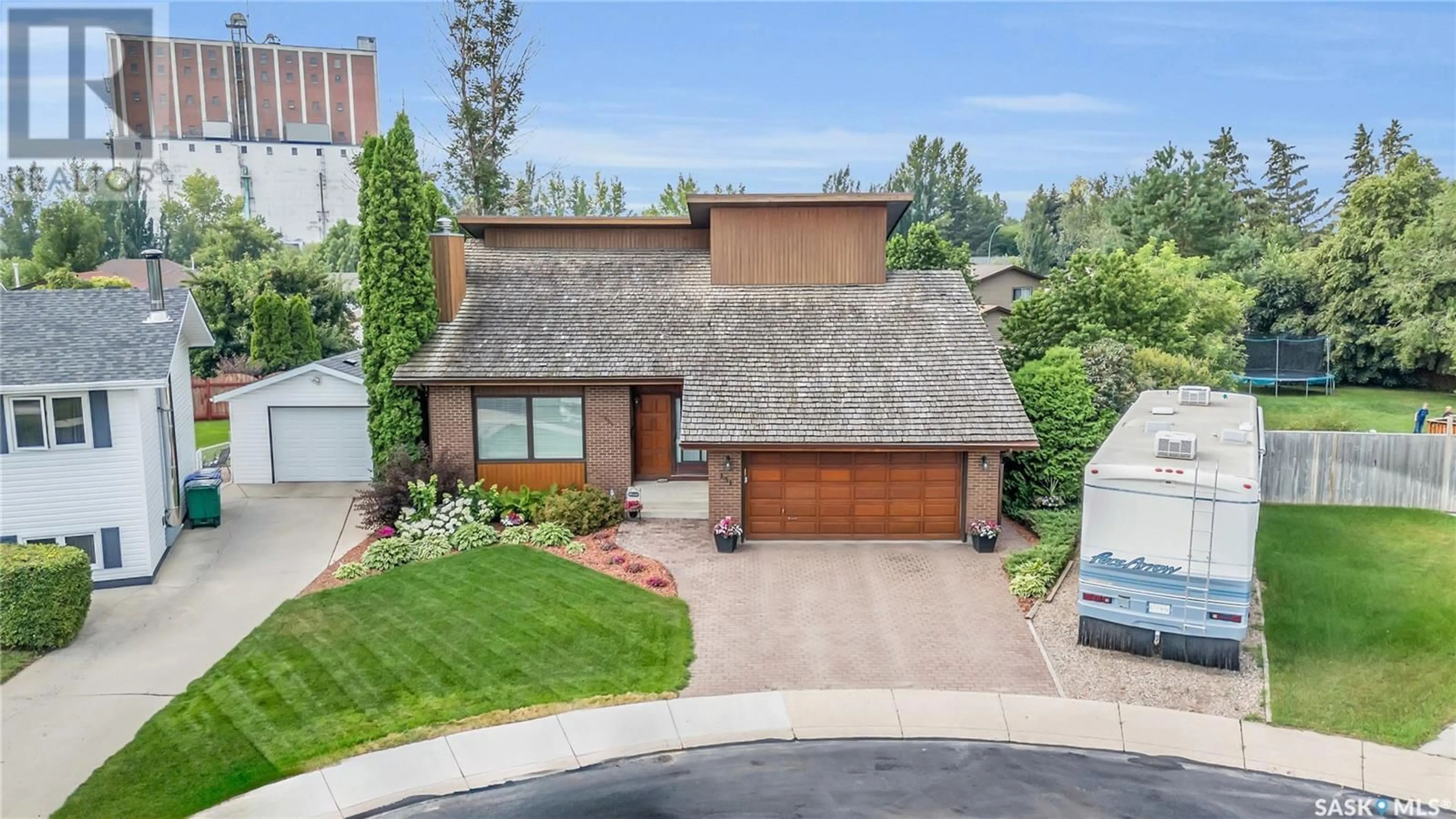131 Barber PLACE, Saskatoon, Saskatchewan S7M5K8
Contact us about this property
Highlights
Estimated ValueThis is the price Wahi expects this property to sell for.
The calculation is powered by our Instant Home Value Estimate, which uses current market and property price trends to estimate your home’s value with a 90% accuracy rate.Not available
Price/Sqft$313/sqft
Days On Market16 Hours
Est. Mortgage$2,533/mth
Tax Amount ()-
Description
Impressive 1879 sqft 2-storey split on quiet cul-de-sac with summer oasis yard including inground pool. Custom built in 1983 has numerous upgrades over the years. The living room has vaulted ceiling with max height of 16ft plus electric fireplace open to the dining room. Upgraded 8 years ago the kitchen with plenty of cabinetry and counter space, nice nook overlooking the gorgeous backyard. Off the kitchen is a spacious family room. Also, a 2-pce bathroom and main floor laundry. The 2nd level has 3 bedrooms, a huge primary bedroom with separate entry to a 5-pce bathroom with tiled shower, soaker tub and dual sinks that was updated in 2019. The basement is fully developed with a large family / games room, storage area and 4-piece bathroom. The backyard is stunning any family would enjoy with patio area, deck, garden box area, and show piece 16’ x 32’ inground pool with pool house. Double attached garage with double drive on large irregular lot. Pride of ownership is evident in every square inch. This one is waiting for you to call home! (id:39198)
Property Details
Interior
Features
Second level Floor
5pc Bathroom
Primary Bedroom
15 ft ,7 in x 12 ft ,4 inBedroom
10 ft ,9 in x 10 ftBedroom
13 ft ,5 in x 9 ft ,5 inExterior
Features
Property History
 50
50

