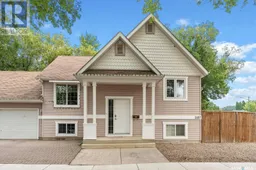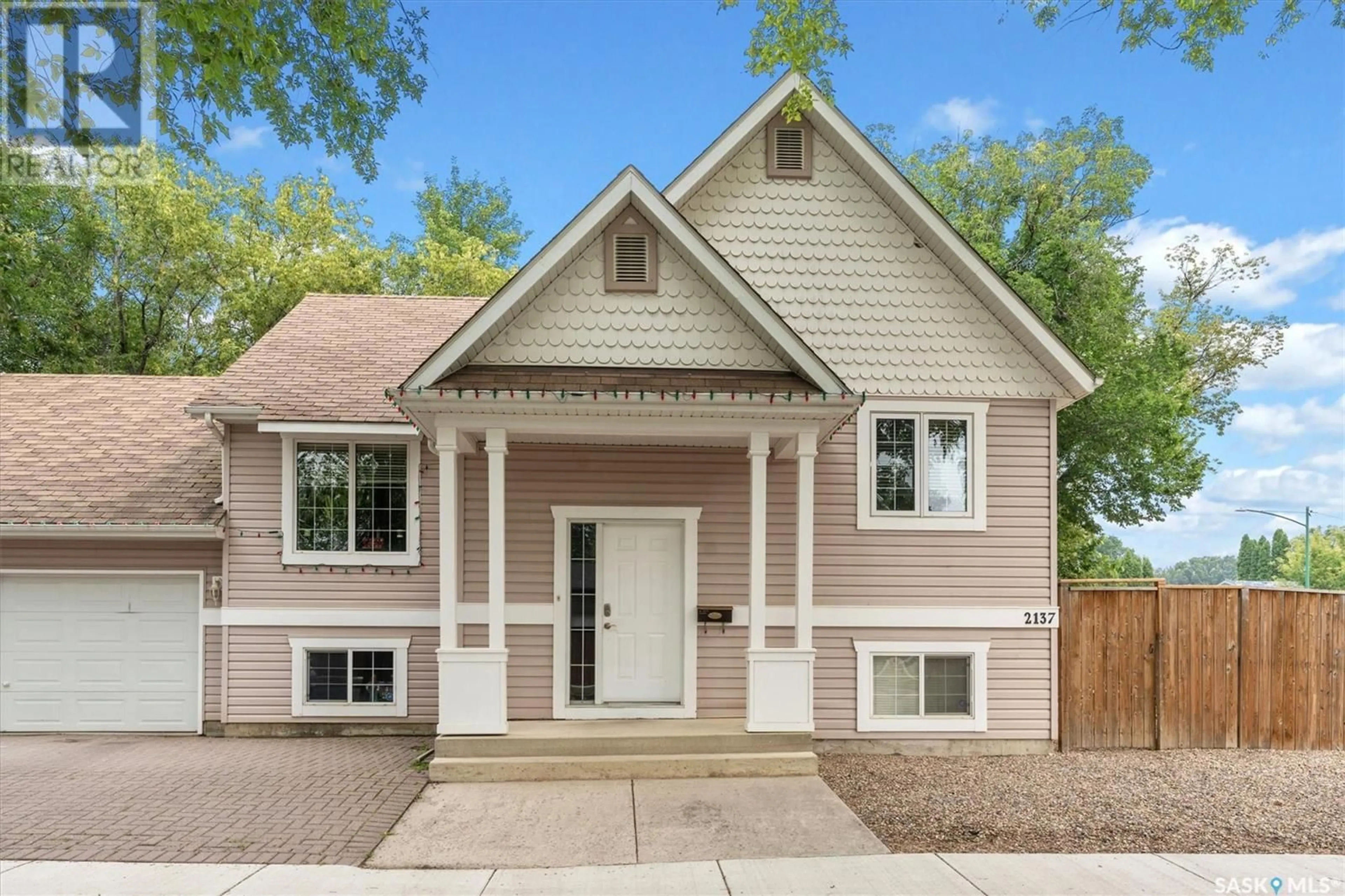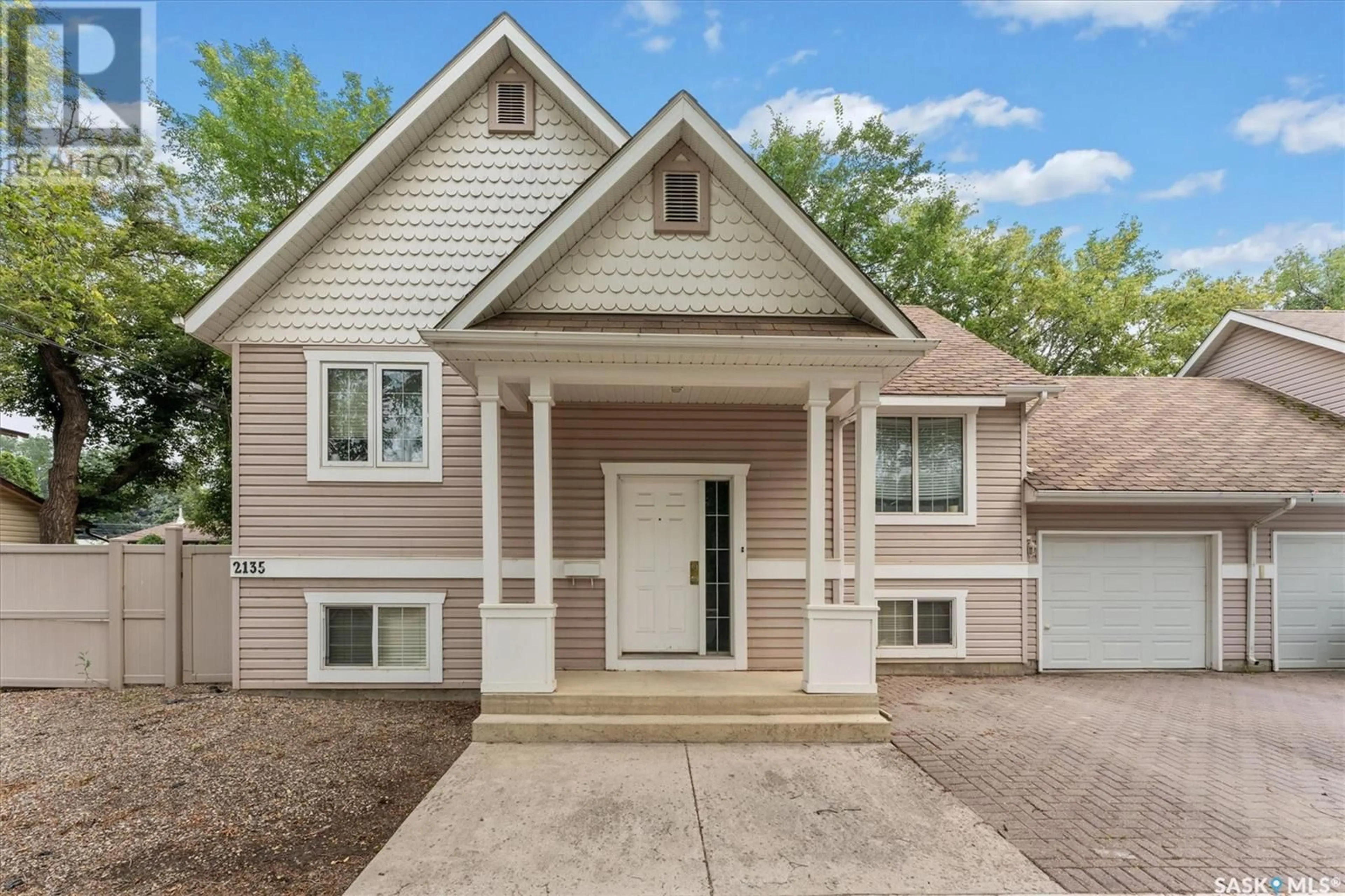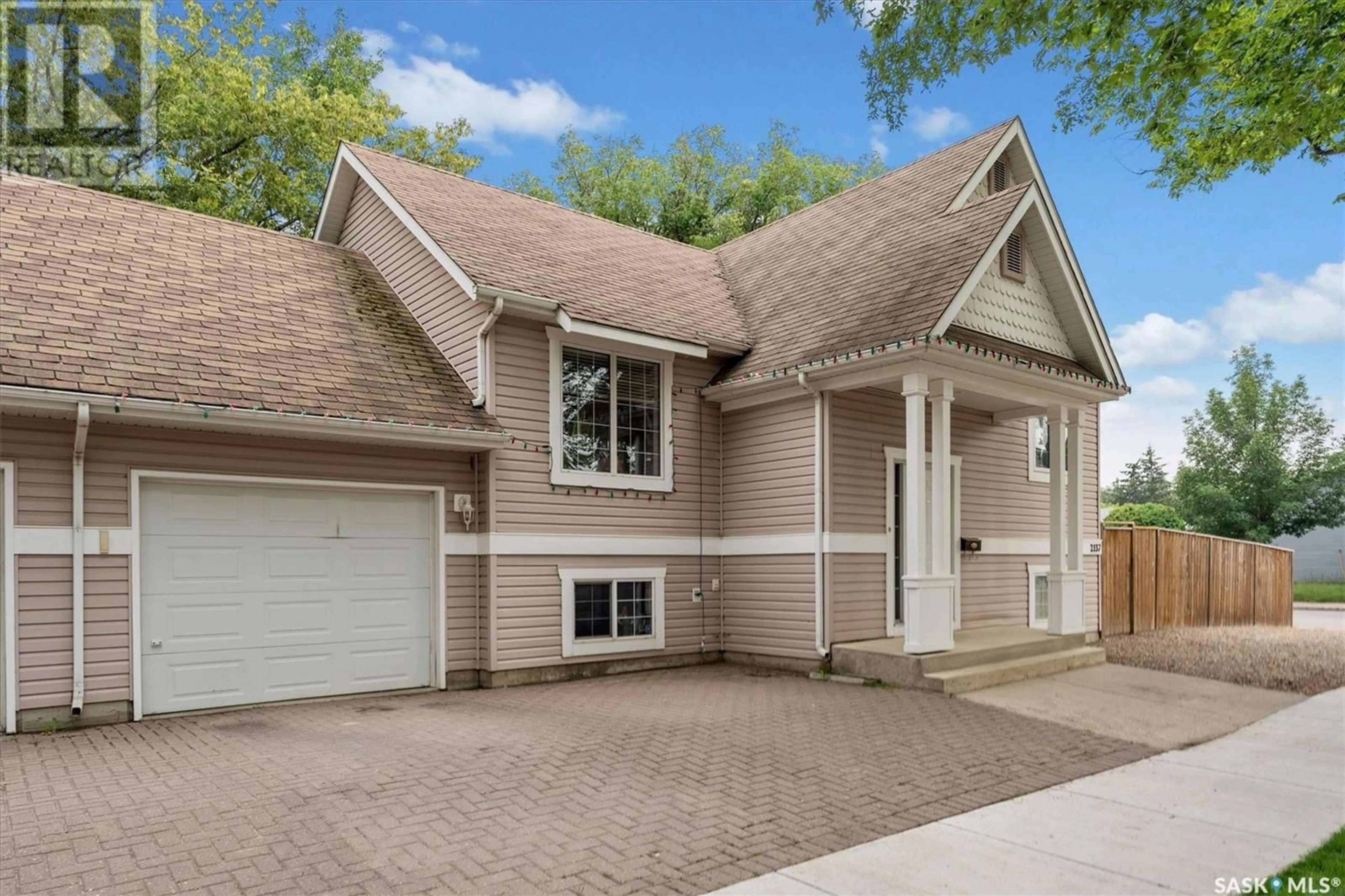2135 Herman AVENUE, Saskatoon, Saskatchewan S7M0N1
Contact us about this property
Highlights
Estimated ValueThis is the price Wahi expects this property to sell for.
The calculation is powered by our Instant Home Value Estimate, which uses current market and property price trends to estimate your home’s value with a 90% accuracy rate.Not available
Price/Sqft$350/sqft
Est. Mortgage$2,877/mth
Tax Amount ()-
Days On Market26 days
Description
Investor Alert! Don't miss out on this amazing chance to own this beautiful side-by-side bi-level duplex, each with around 957 sq ft on the main floor. This property, built in 2003, is a great investment opportunity with separate entrances for both units. Each side comes with a single attached garage and a total of 7 parking spaces available. 2135 Herman Ave Main Floor has 2 bedrooms, a 4 Pc bath, a stylish white kitchen boasting granite counters, a cozy living room, and a dining area with deck access. The basement offers an additional bedroom, a 3 Pc bath, a family and recreation area that could be converted into a 4th bedroom or a non-conforming basement suite, laundry facilities, and a spacious basement entrance. 2137 Herman Ave has 2 bedrooms, a 4 Pc bath, a sleek white kitchen with granite counters, a living room, and a dining area with deck access. The basement includes a non-conforming 1 bedroom suite, a 3 Pc bath, a family room, shared laundry, and a generous basement entrance. Both units come with laminate flooring, air conditioning, large private side yards and decks, plenty of natural light from the spacious basement windows, fully fenced yards, and low-maintenance landscaping. Call today to view! (id:39198)
Property Details
Interior
Features
Basement Floor
Laundry room
measurements not available x 6 ft ,3 inOther
measurements not available x 12 ft ,5 inFamily room
13'5 x 16'1Bedroom
measurements not available x 11 ft ,4 inProperty History
 49
49


