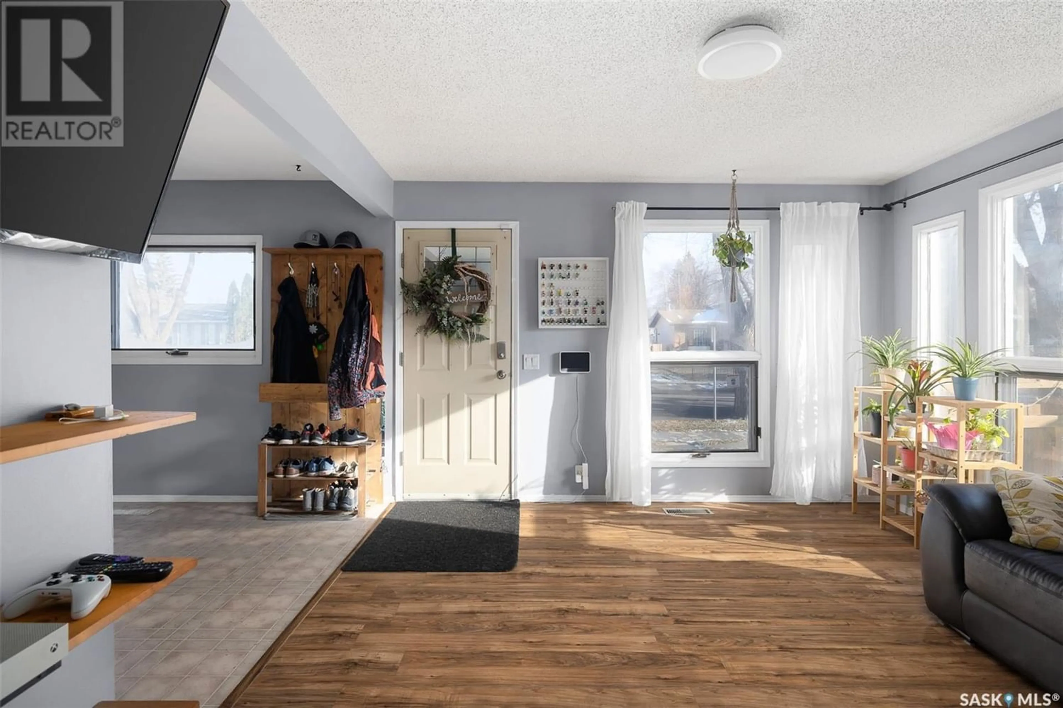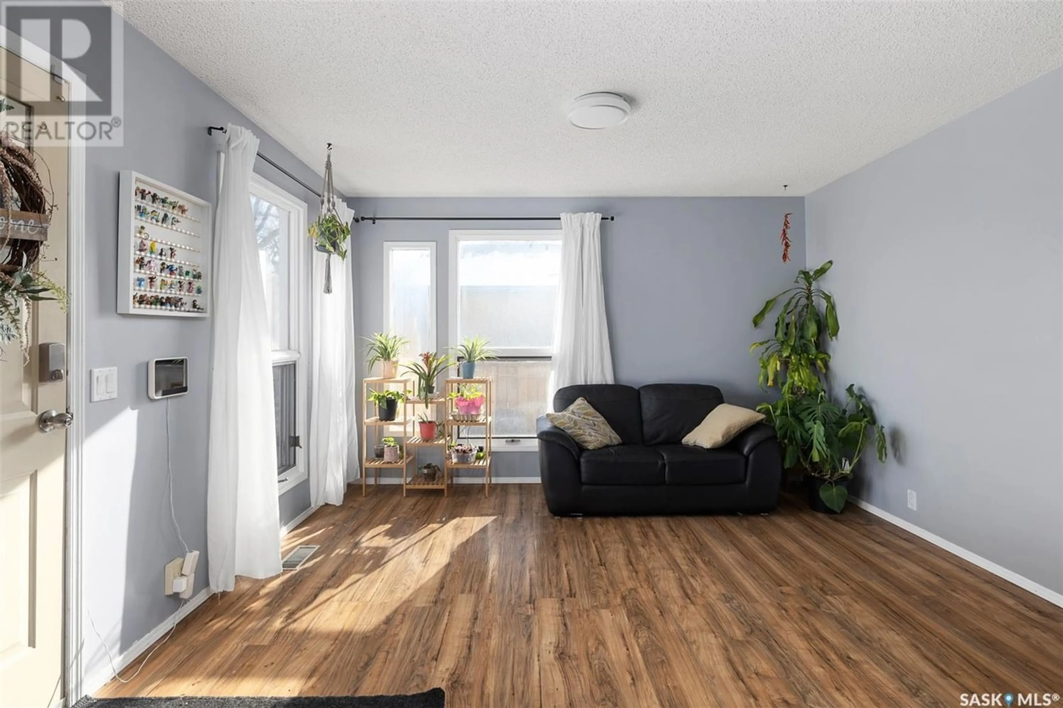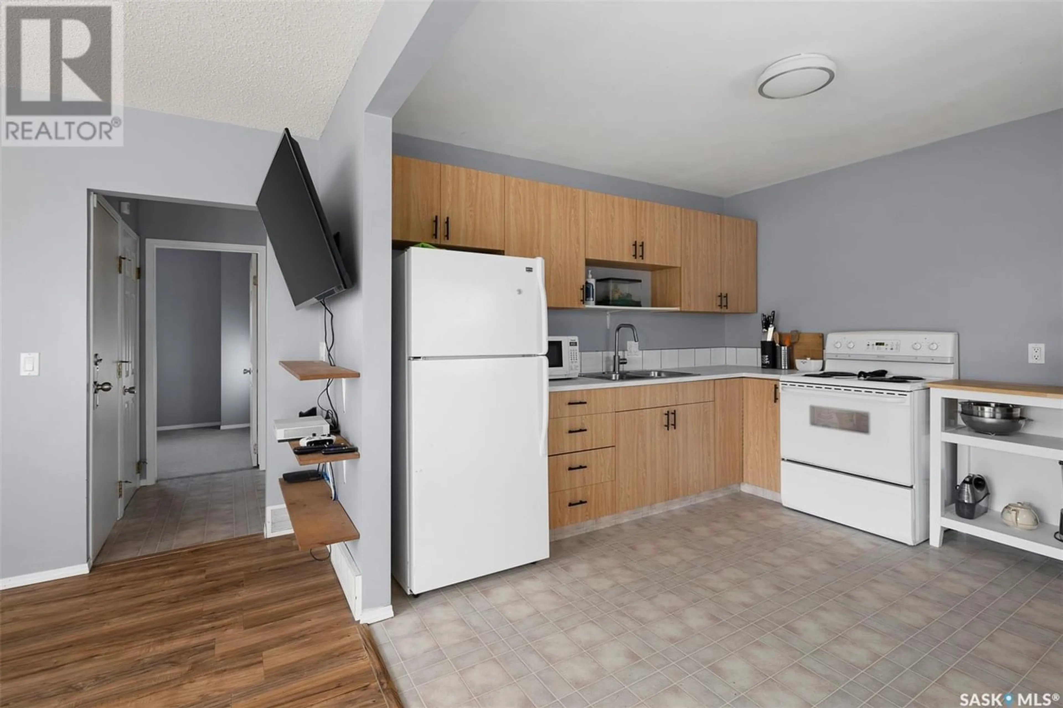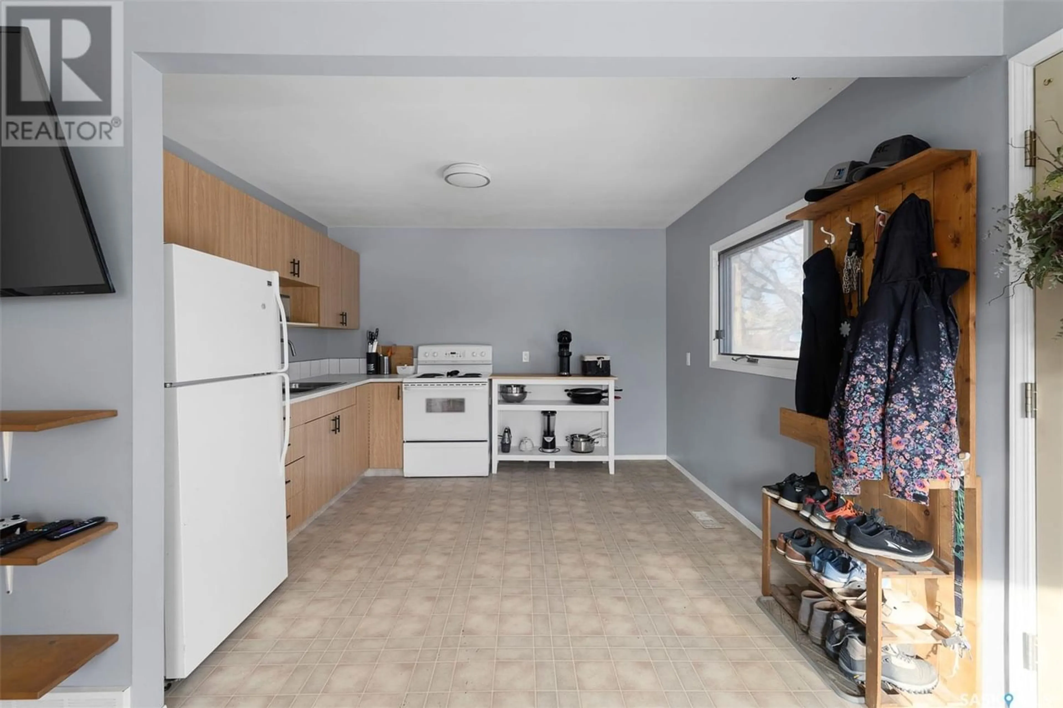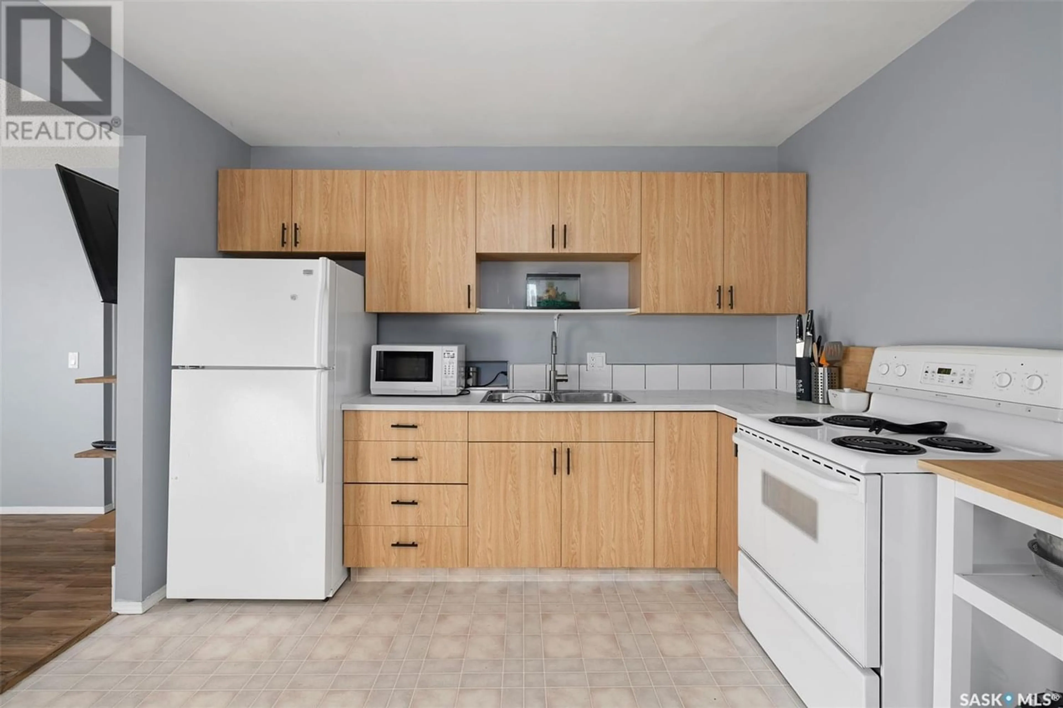2110 Herman AVENUE, Saskatoon, Saskatchewan S7M0N2
Contact us about this property
Highlights
Estimated ValueThis is the price Wahi expects this property to sell for.
The calculation is powered by our Instant Home Value Estimate, which uses current market and property price trends to estimate your home’s value with a 90% accuracy rate.Not available
Price/Sqft$414/sqft
Est. Mortgage$1,245/mo
Tax Amount ()-
Days On Market1 year
Description
Are you looking for a cozy home on the Eastside of Saskatoon with a small mortgage helper? Look no further! Welcome to 2110 Herman Ave in the Exhibition area. This home has been tastefully updated and is ready for new owners. The main floor has newer vinyl plank flooring and has two bedrooms and one full bathroom. The kitchen, dining, and living area has plenty of windows and natural light. The basement consists of a newly renovated one bedroom and one bathroom basement suite with separate laundry. The yard is fully fenced and pet friendly, concrete patio with new BBQ landing and outdoor shed, insulated single detached garage with additional parking at rear for suite. This home includes central air conditioning, two sets of kitchen appliances, two sets of laundry appliances, central air conditioning, 100 amp electrical service, and much more. Call today for your own private viewing or for additional open house information! (id:39198)
Property Details
Interior
Features
Basement Floor
Family room
12 ft ,10 in x 10 ft ,6 inBedroom
9 ft ,6 in x 9 ftLaundry room
4pc Bathroom
Property History
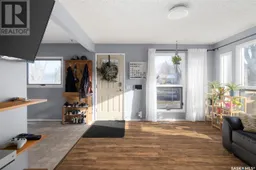 26
26

