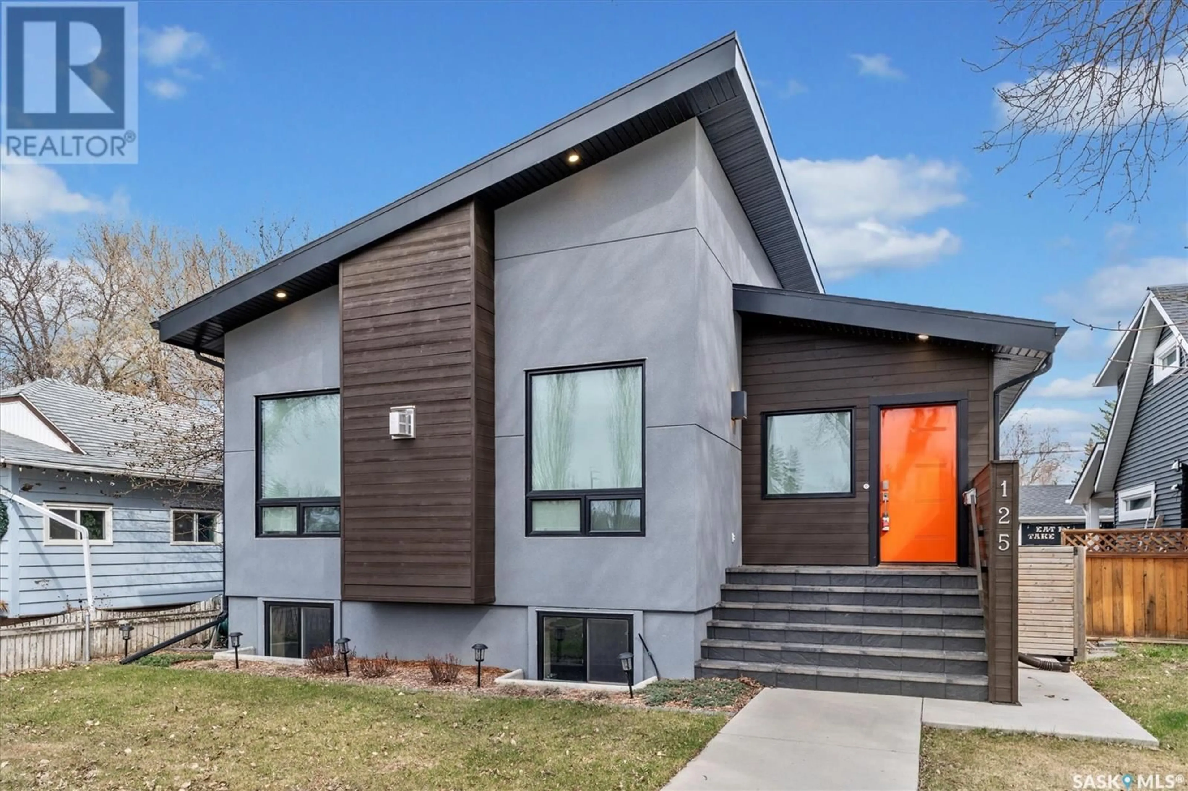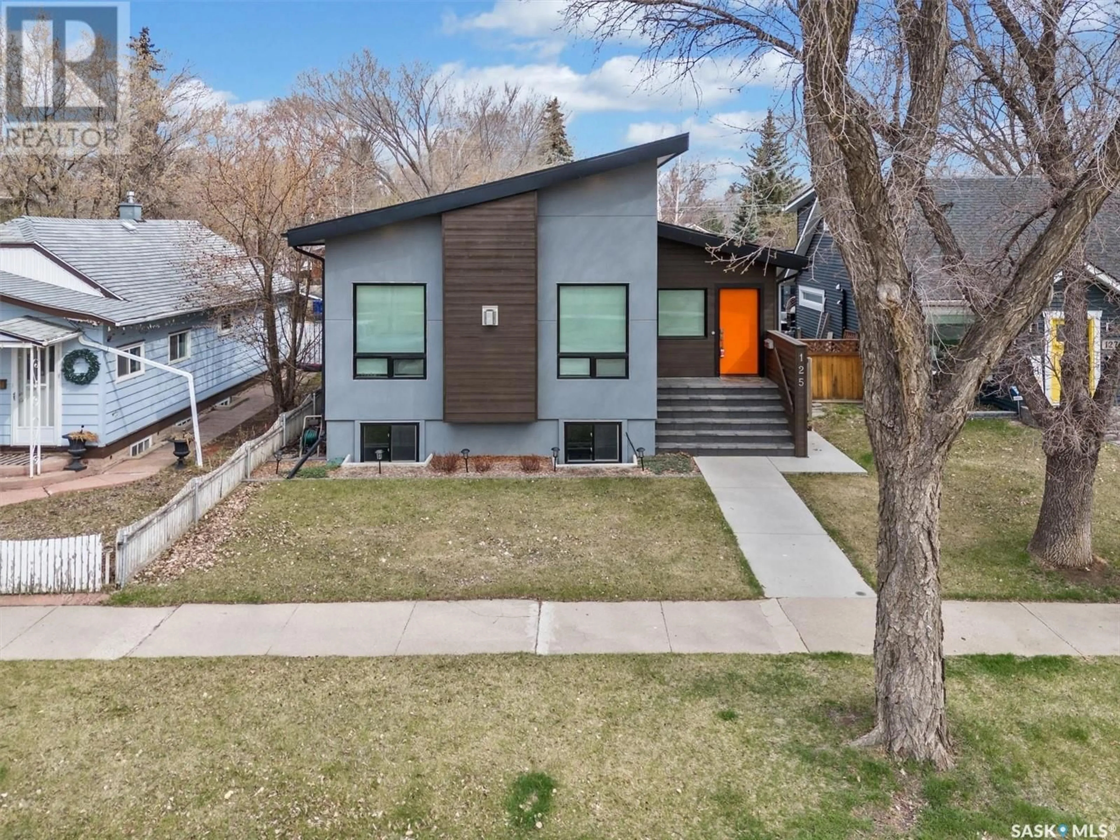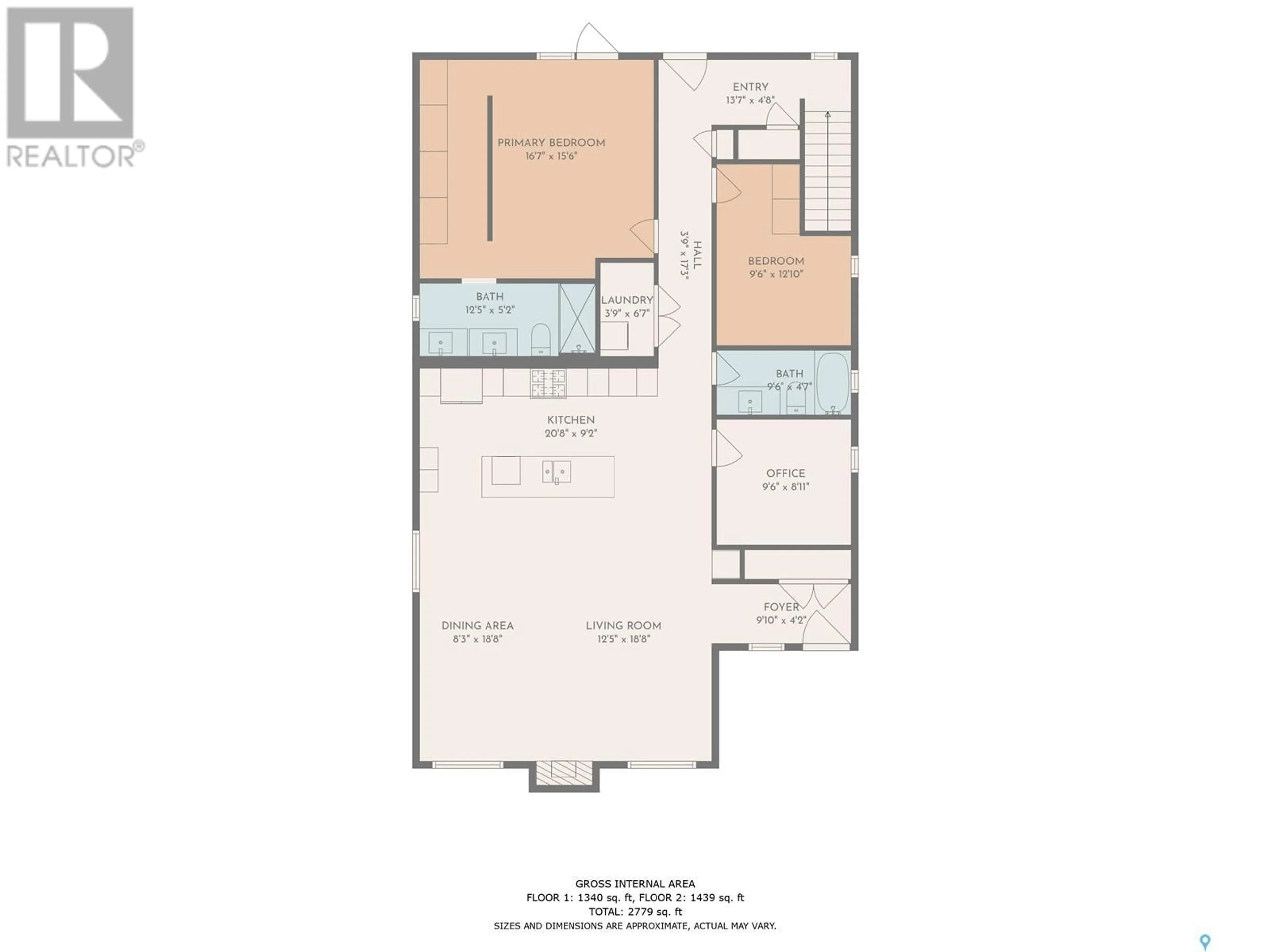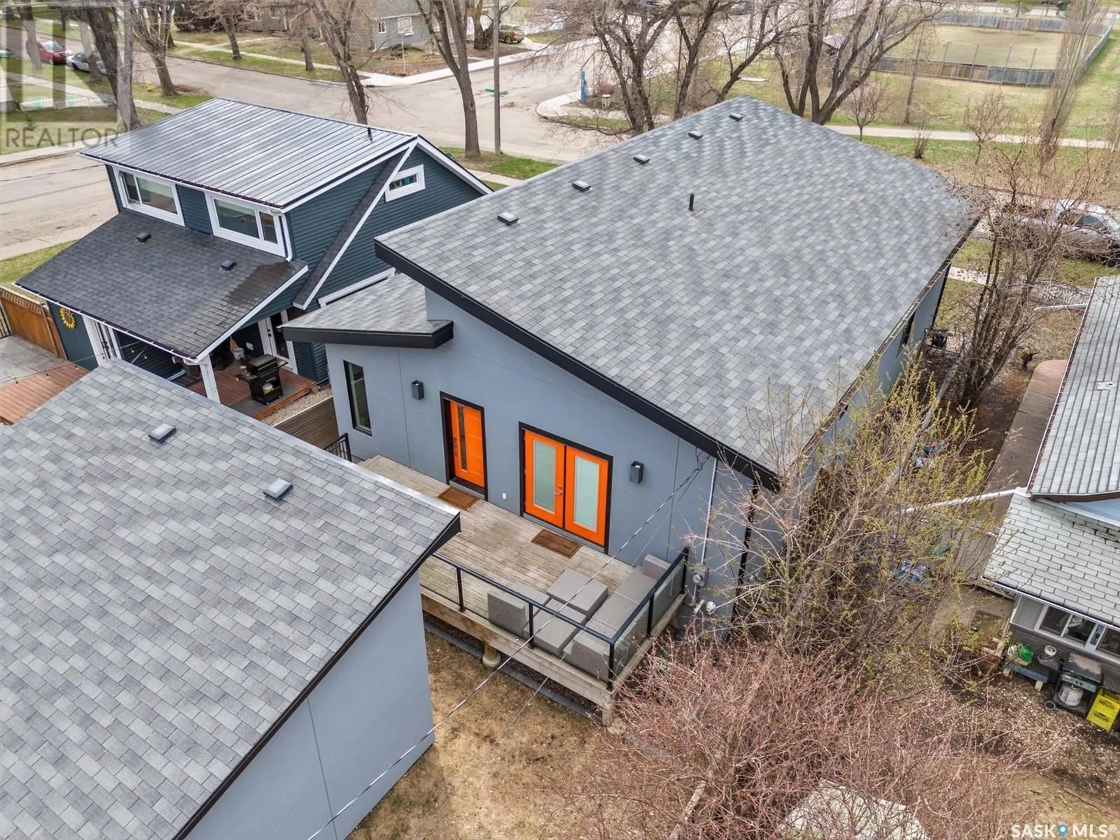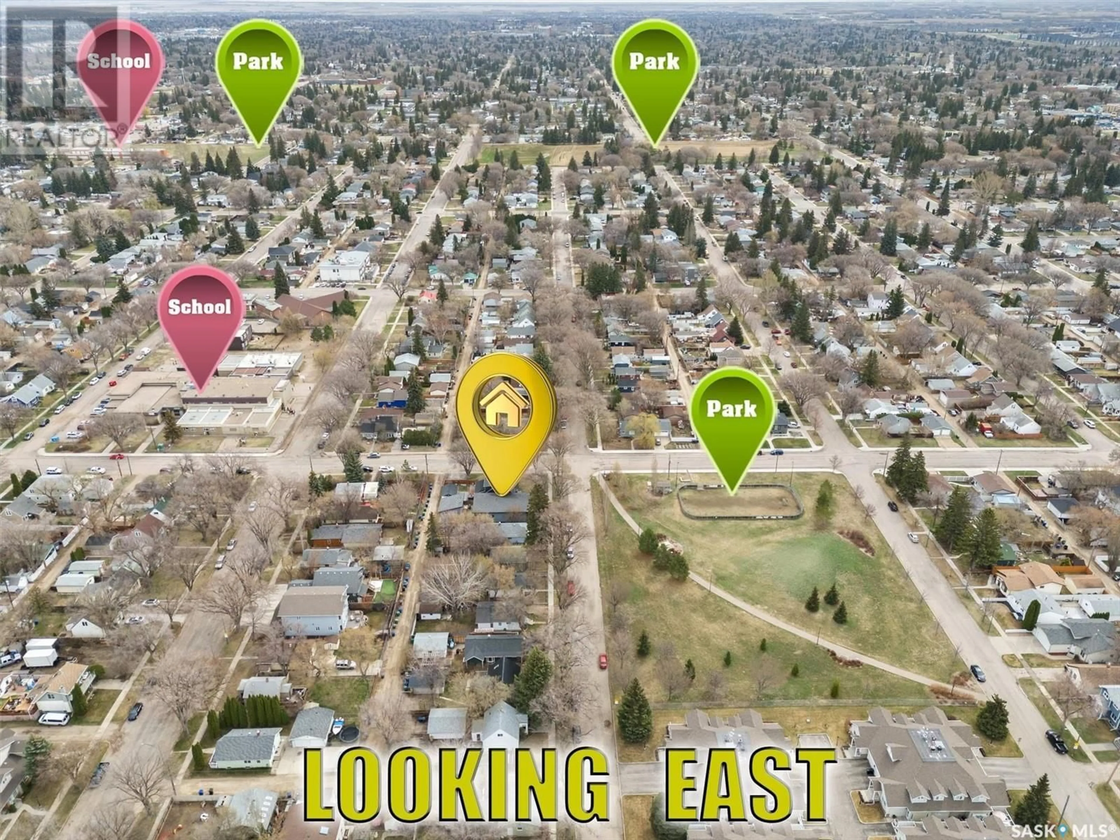125 Elm STREET E, Saskatoon, Saskatchewan S7J0G7
Contact us about this property
Highlights
Estimated ValueThis is the price Wahi expects this property to sell for.
The calculation is powered by our Instant Home Value Estimate, which uses current market and property price trends to estimate your home’s value with a 90% accuracy rate.Not available
Price/Sqft$380/sqft
Est. Mortgage$2,533/mo
Tax Amount ()-
Days On Market193 days
Description
Are you looking for a new home in a mature neighborhood? This might just be the opportunity you were looking for. Located on an attractive 40' lot across from Achs Park this modern bungalow built in 2013 will impress both the young professional couple and the downsizing retirees. Centrally located, only minutes from the downtown core & Broadway district, this custom built home offers 2 bedrooms + an office & 2 full bathrooms on the main floor spanning just over 1,500 square feet. Entering the home there is a generous foyer with high vaulted ceilings, open concept living area w/ a natural gas fireplace, dining area, and kitchen which create a cohesive entertainment experience with quality finishes used throughout! The master bedroom has a unique walk-through closet with patio doors leading to the rear deck, full ensuite with his and her sinks, and a walk-in shower. The basement is open for development with fully insulated exterior walls, 9' ceilings, which could accommodate an additional 3rd & 4th bedroom. Fully landscaped, fenced, central air conditioning, and includes a 2 car detached garage this home provides great value. All appliances & window coverings are included! Call today to set up a private viewing or for additional information. (id:39198)
Property Details
Interior
Features
Basement Floor
Utility room
Other

