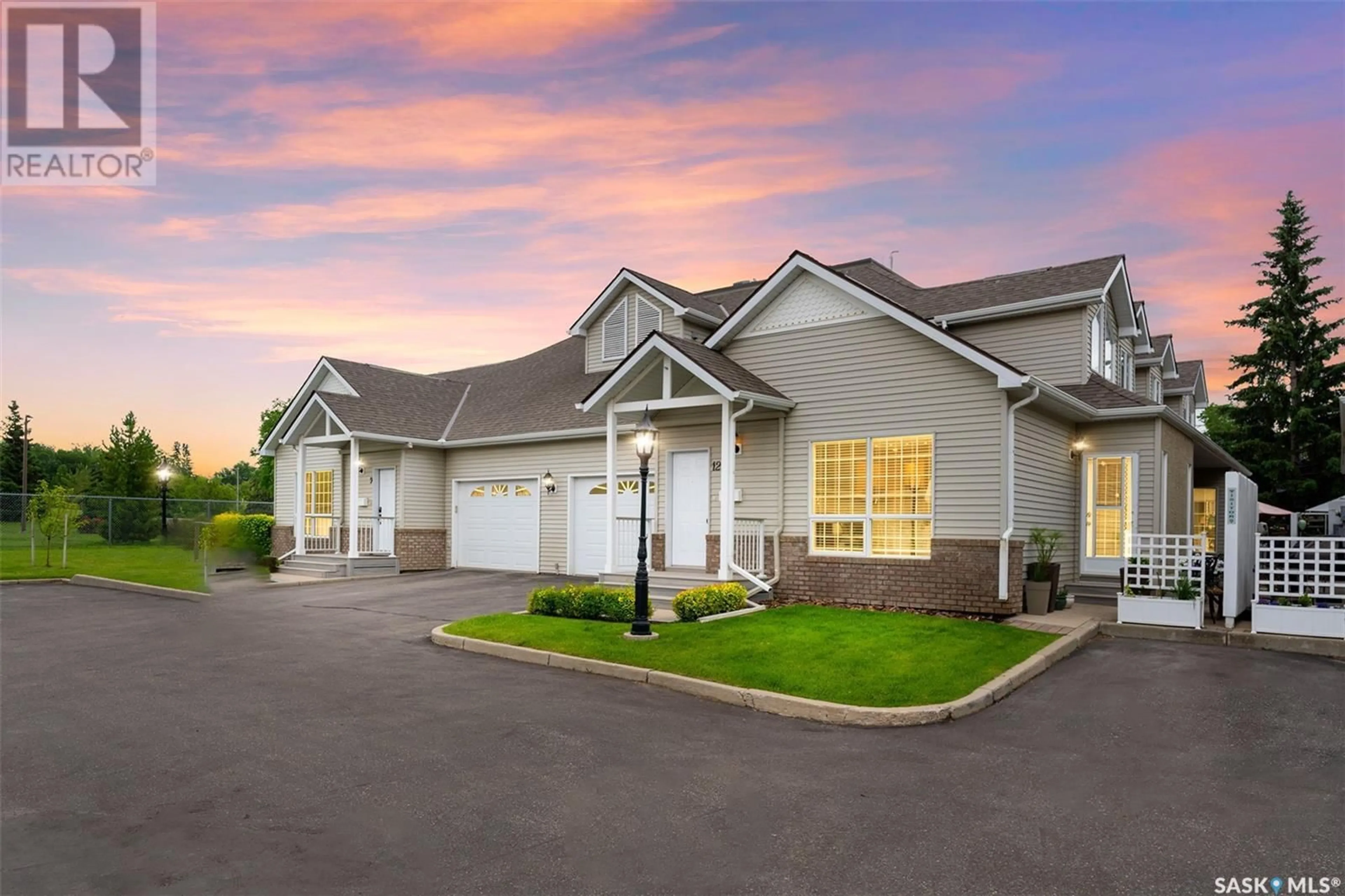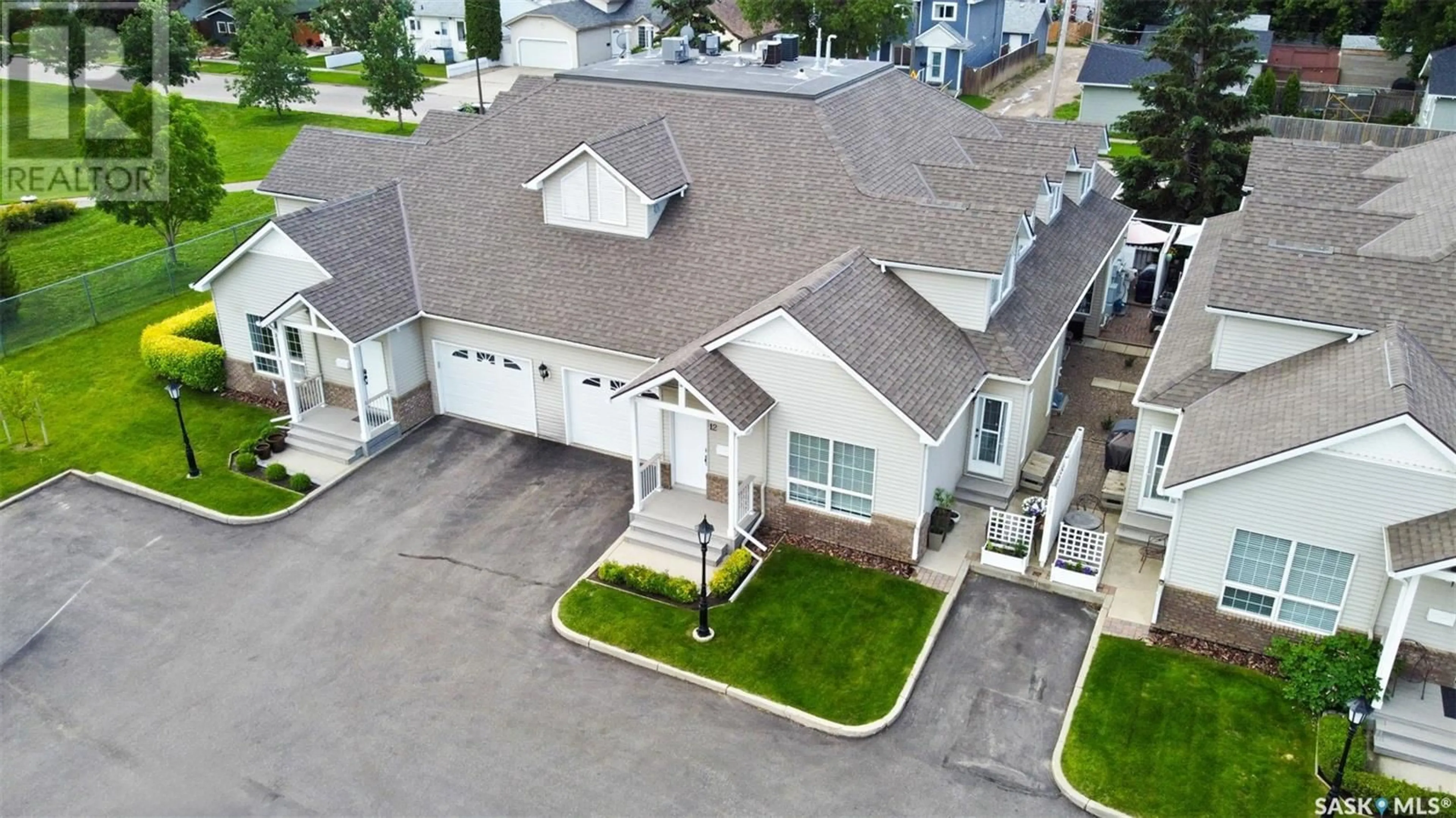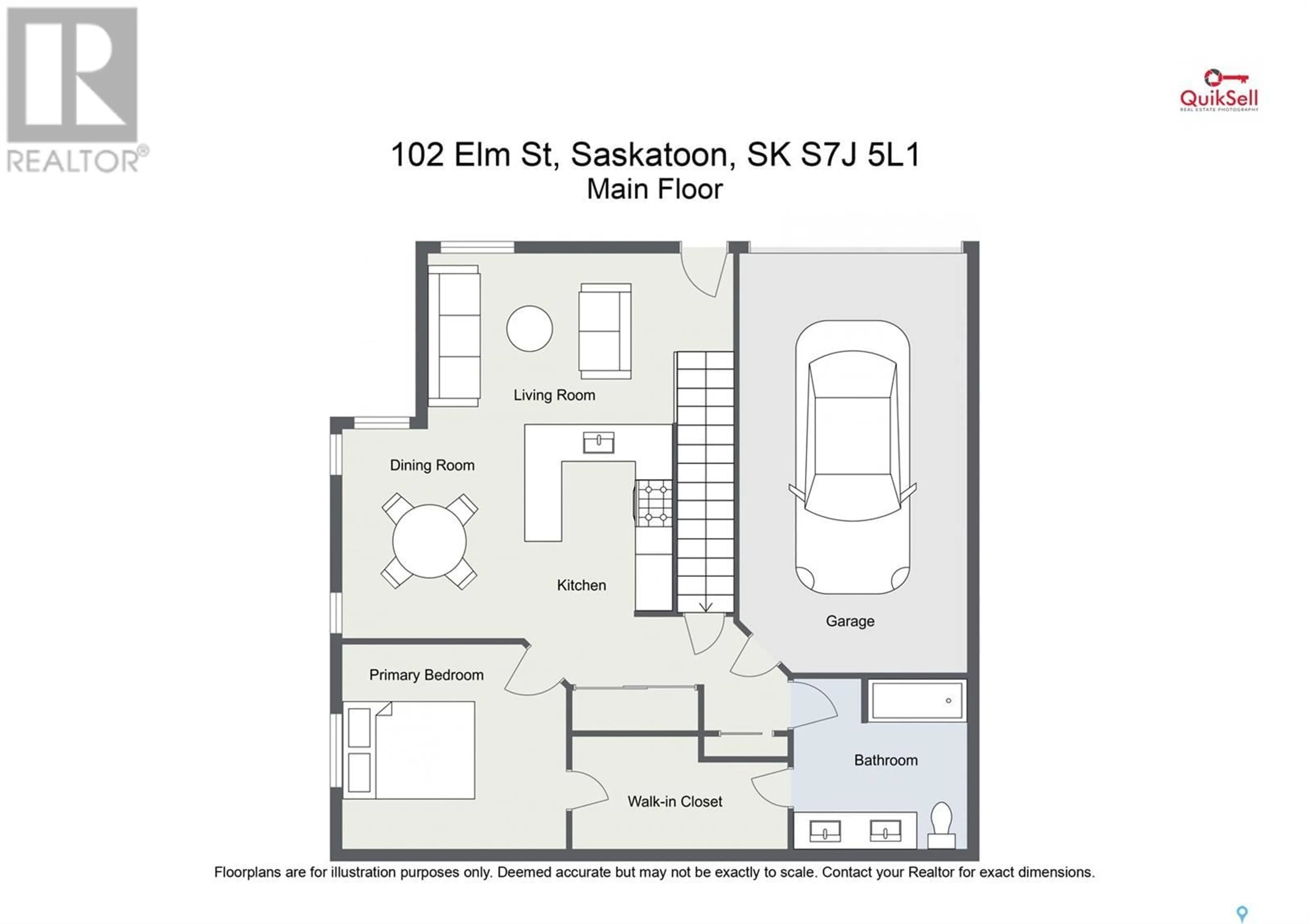12 102 Elm STREET, Saskatoon, Saskatchewan S7J5L1
Contact us about this property
Highlights
Estimated ValueThis is the price Wahi expects this property to sell for.
The calculation is powered by our Instant Home Value Estimate, which uses current market and property price trends to estimate your home’s value with a 90% accuracy rate.Not available
Price/Sqft$273/sqft
Days On Market18 days
Est. Mortgage$1,717/mth
Maintenance fees$512/mth
Tax Amount ()-
Description
Just minutes from anywhere, Thornton Green Condominiums are nestled in a mature area backing Ken Achs Park and are surrounded by vintage elm trees and towering firs. These architecturally designed condos are unique to the city, boasting magnificent multi-vaulted ceilings and lofted space overlooking the main floor. This unit has been meticulously renovated throughout and will appeal to even the most decerning buyers. The extensive new development has brought this home into a modern new world featuring an open concept kitchen, newer counters, newer flooring and updated bathrooms, each functioning as an ensuite. The present owner utilizes the lofted master bedroom suite as a working office which just emphasizes the versatility this plan provides. Truly a must to view. Call your Realtor today. (id:39198)
Property Details
Interior
Features
Second level Floor
Primary Bedroom
18'6 x 18'6Den
9'6 x 9'64pc Bathroom
Condo Details
Inclusions
Property History
 41
41 41
41


