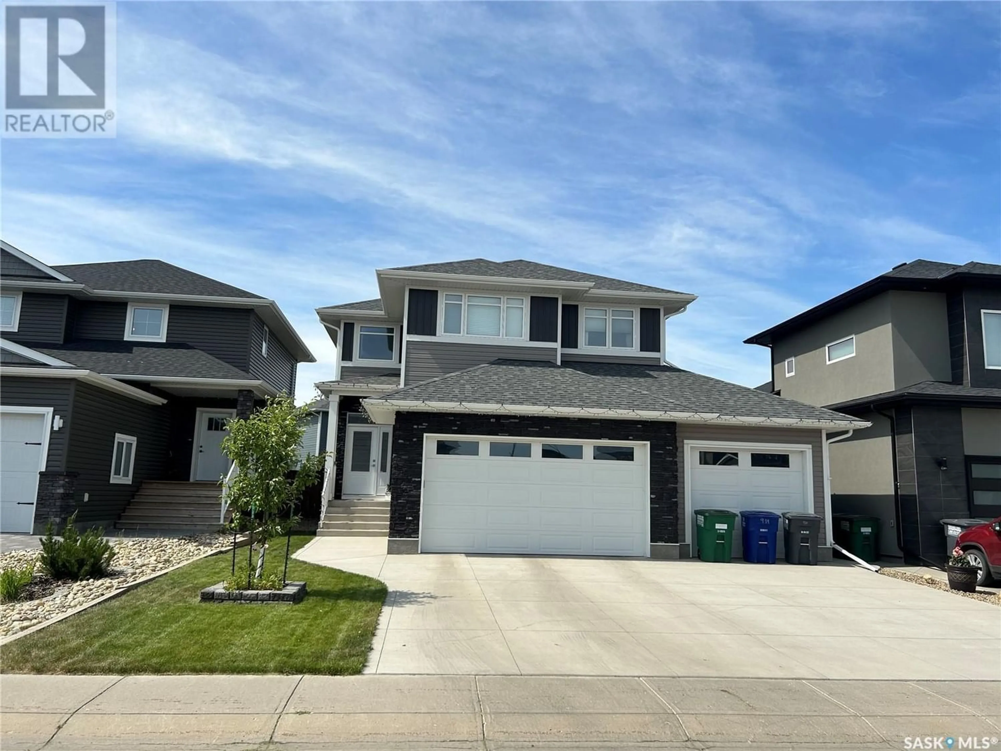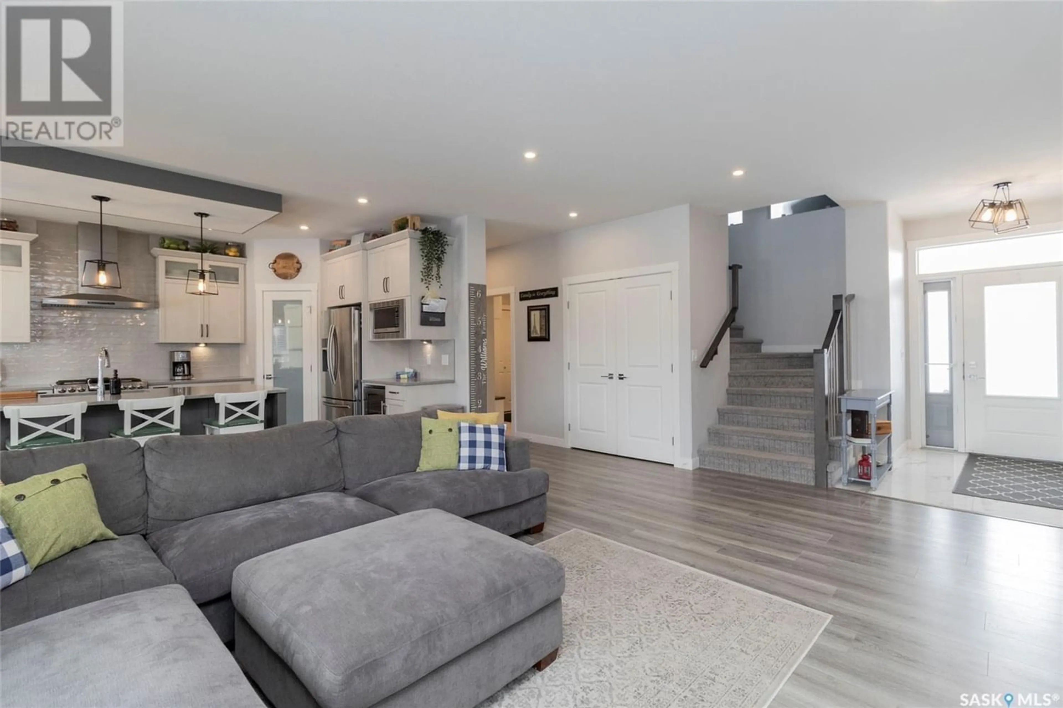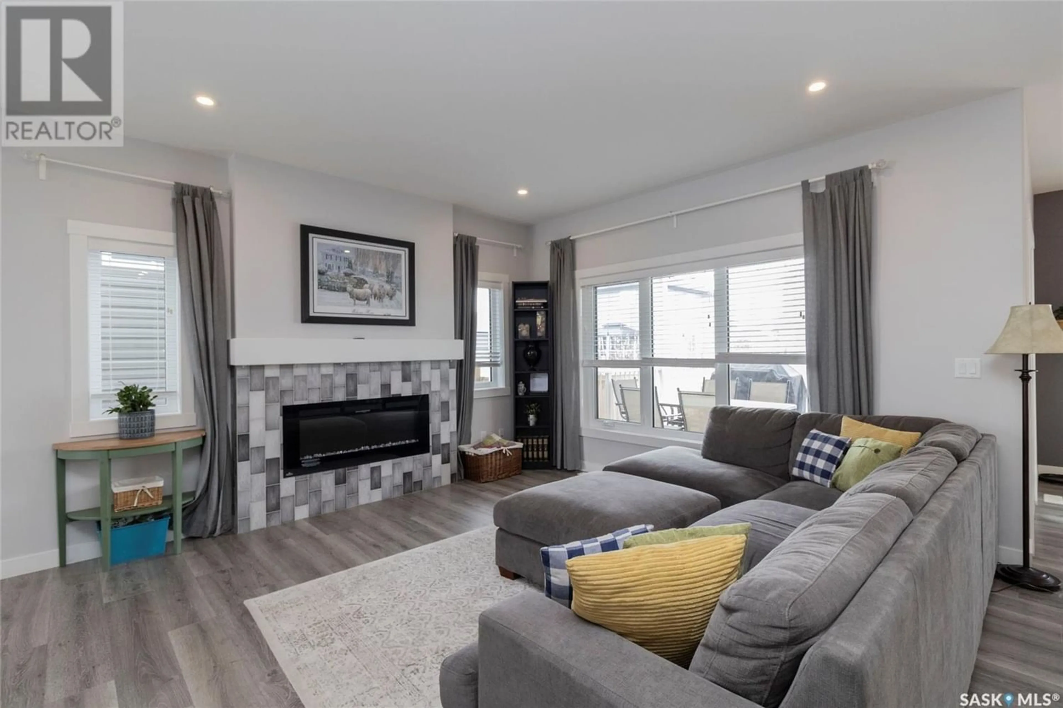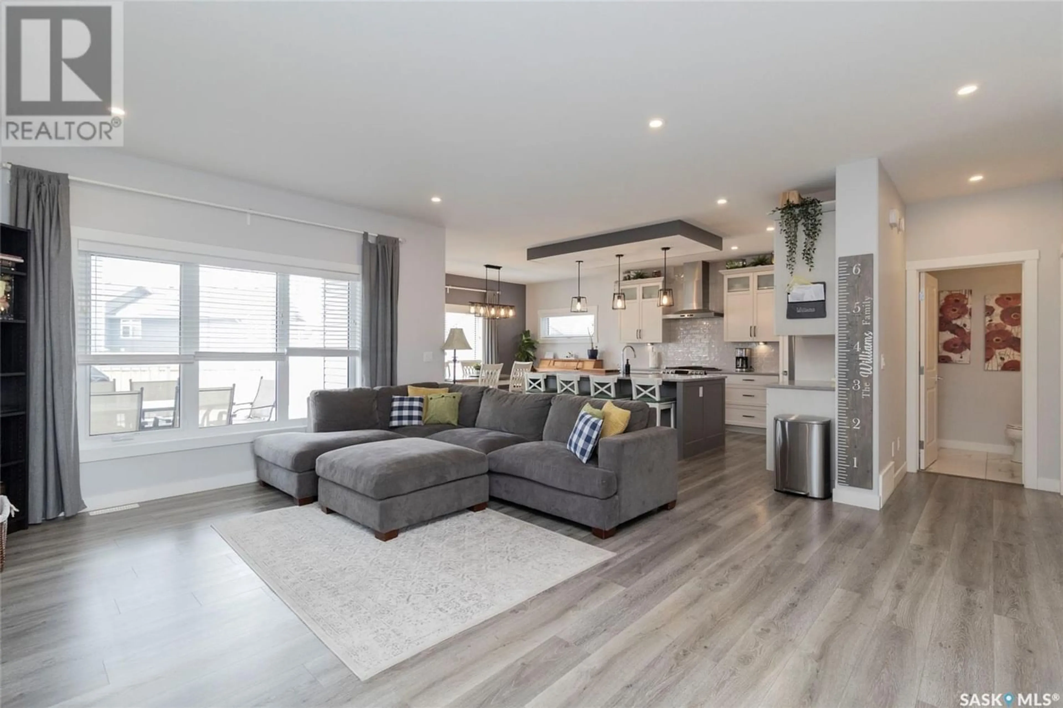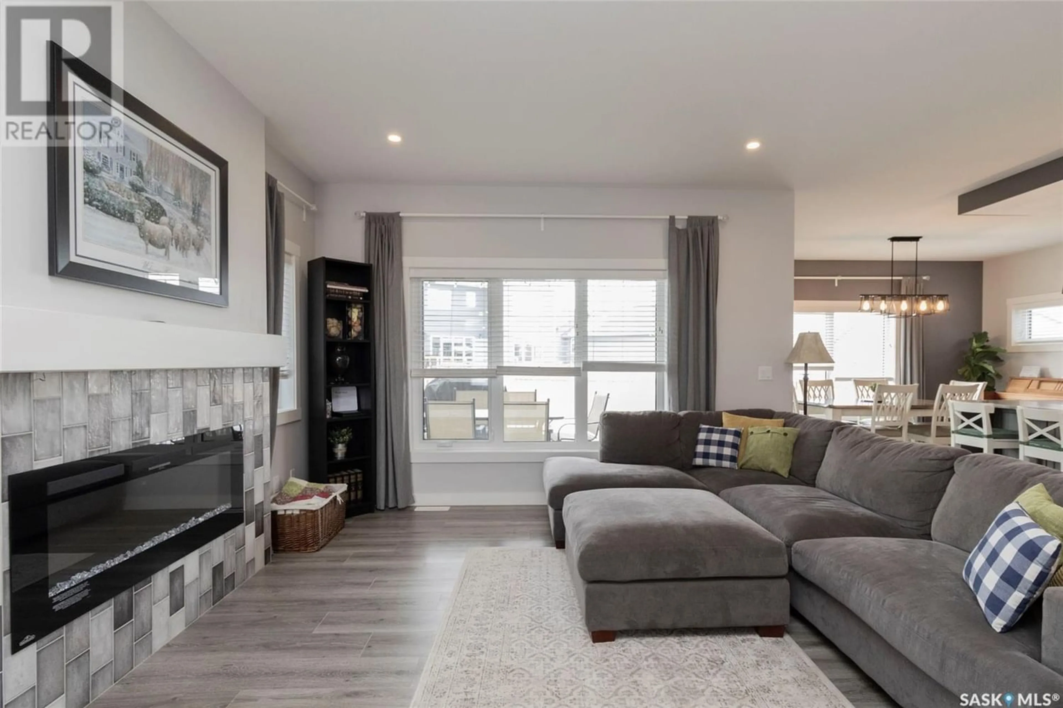934 Glacial Shores MANOR, Saskatoon, Saskatchewan S7W0R2
Contact us about this property
Highlights
Estimated ValueThis is the price Wahi expects this property to sell for.
The calculation is powered by our Instant Home Value Estimate, which uses current market and property price trends to estimate your home’s value with a 90% accuracy rate.Not available
Price/Sqft$348/sqft
Est. Mortgage$3,263/mo
Tax Amount ()-
Days On Market272 days
Description
This 2180 sq ft two storey is absolutely stunning and is a must see! Nestled in the heart of Evergreen it is perfect for a growing family. 6 bedrooms, 4 baths and 3 car garage. You will be impressed the moment you walk in the front door by the spacious living and open concept design. The abundance of large windows allow for a ton of natural light. The spacious kitchen has ample white cabinetry, quartz countertops and walk in pantry. Patio doors lead directly off the dining room to the large covered deck and backyard. On this level you will also find a 2 piece bath and mud room directly off the 3 car heated garage. The garage also features in floor drains, water access, and 220 volt power. Upstairs you will find a large bonus room (which the kids will love), laundry room, 3 kids bedrooms and a large primary bedroom with walk in closet and gorgeous 5 piece en suite. The basement has been recently developed with a cozy family room, 3 piece bath, 2 bedrooms and utility/storage. Additional features include: stainless steel appliances, natural gas bbq hook up, central air, HRV unit, and underground sprinklers. Don't miss the opportunity to make this wonderful property your forever home! Book your showing today. (id:39198)
Property Details
Interior
Features
Second level Floor
Bonus Room
11 ft ,10 in x 14 ft ,10 inBedroom
9 ft ,2 in x 10 ft ,10 inLaundry room
Primary Bedroom
11 ft ,10 in x 15 ftProperty History
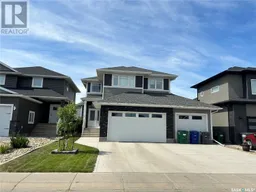 47
47
