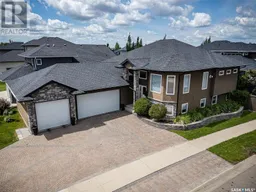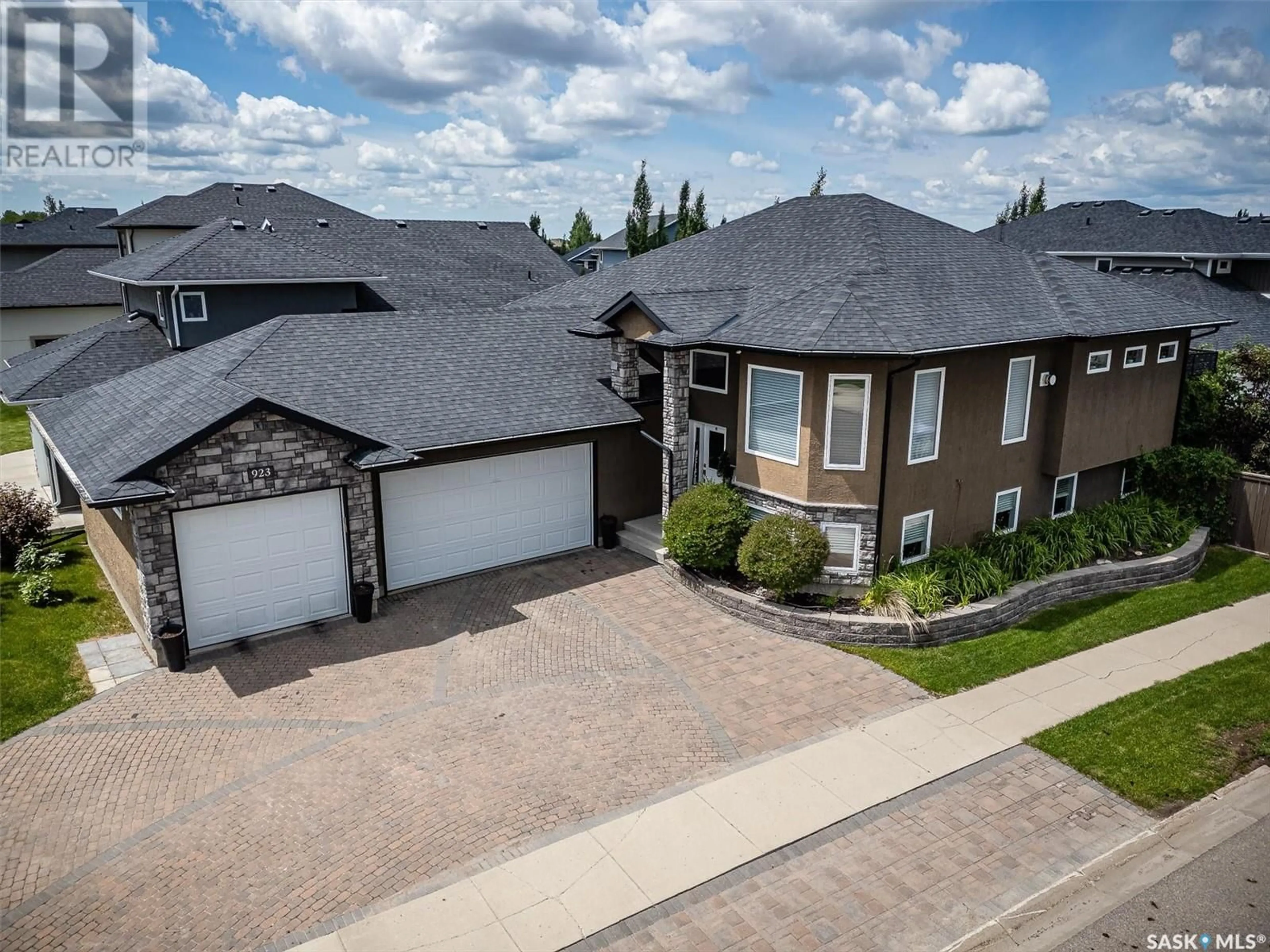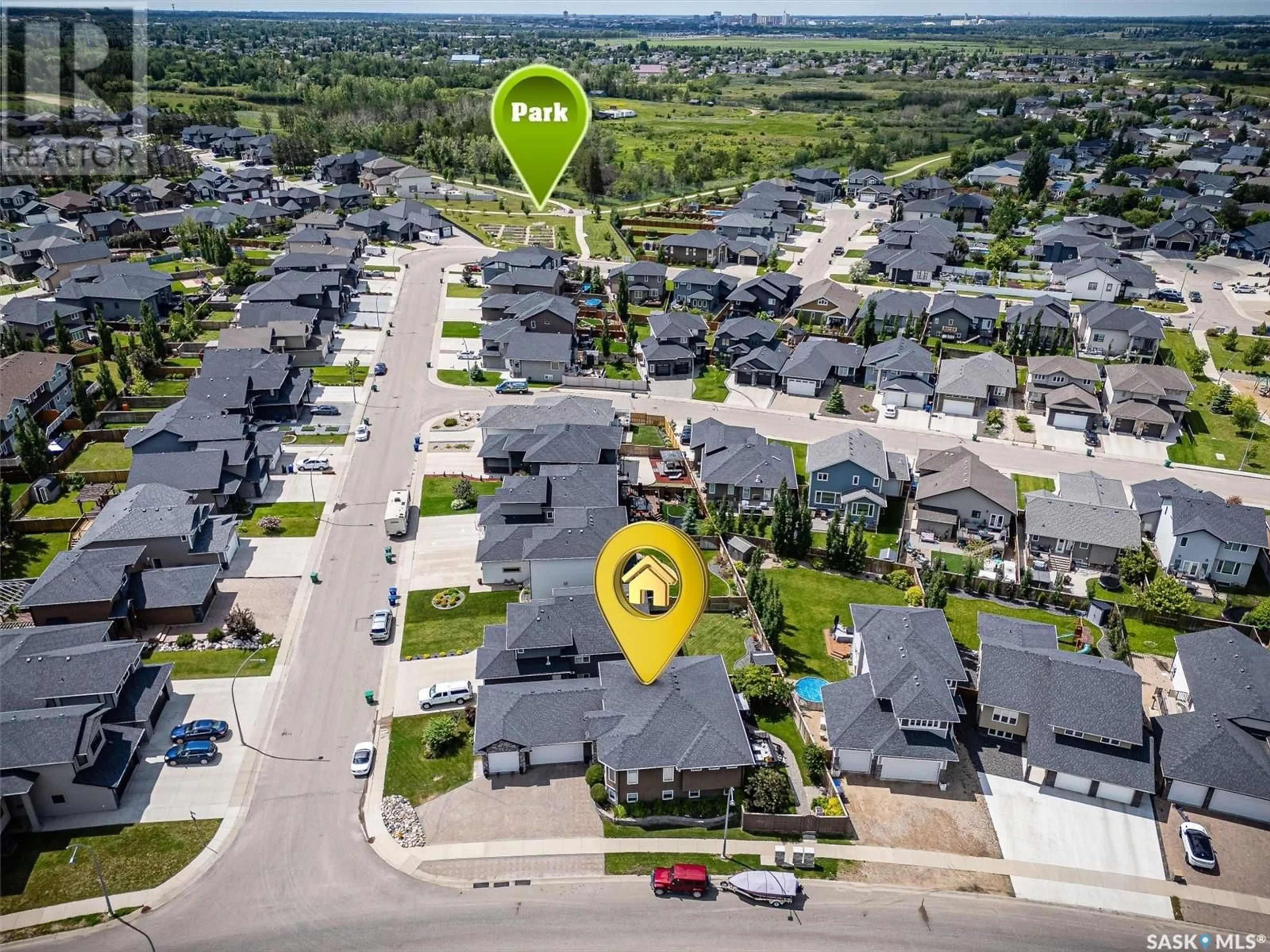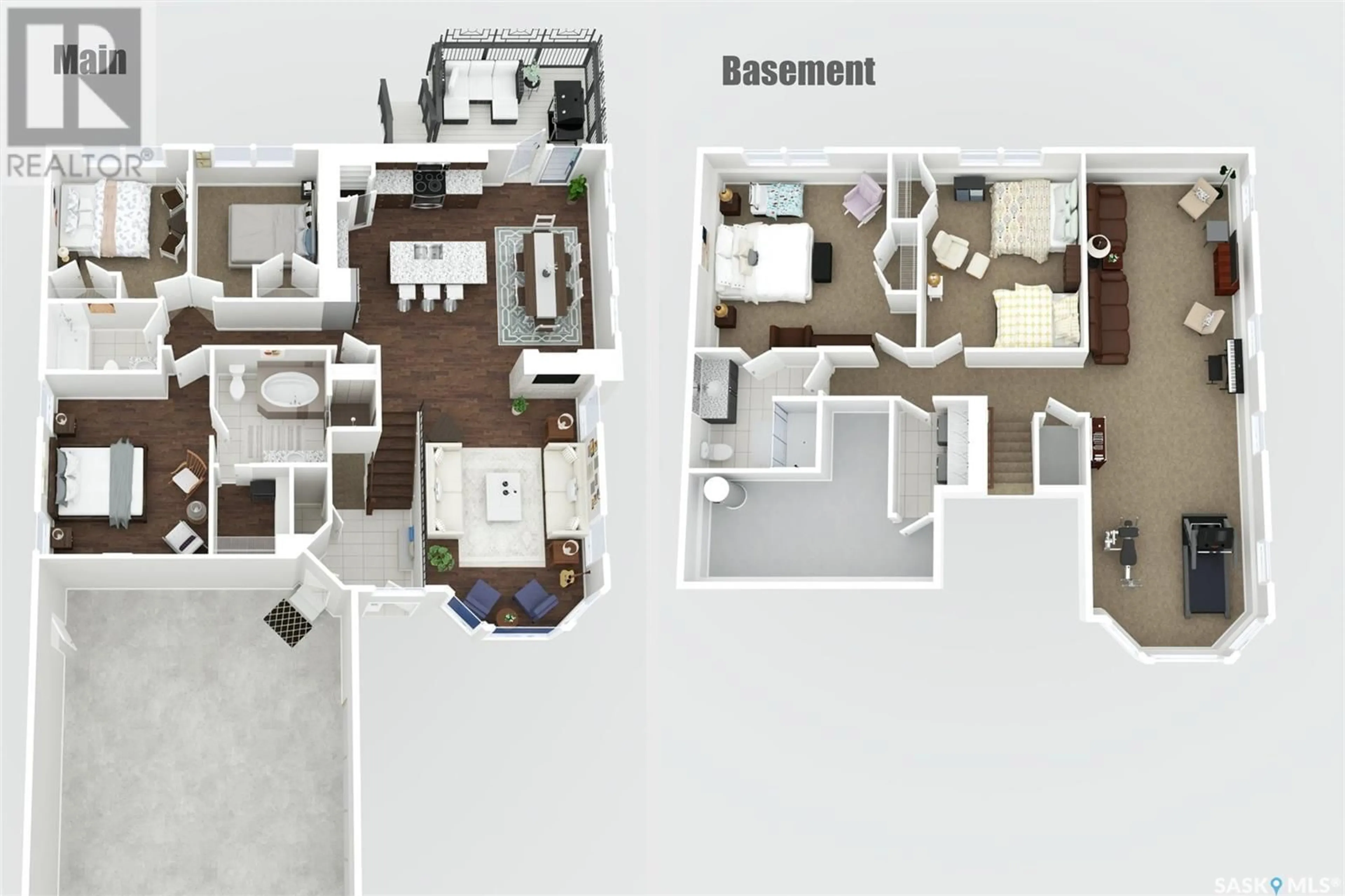923 Sauer CRESCENT, Saskatoon, Saskatchewan S7W0K2
Contact us about this property
Highlights
Estimated ValueThis is the price Wahi expects this property to sell for.
The calculation is powered by our Instant Home Value Estimate, which uses current market and property price trends to estimate your home’s value with a 90% accuracy rate.Not available
Price/Sqft$468/sqft
Days On Market29 days
Est. Mortgage$3,006/mth
Tax Amount ()-
Description
Welcome to 923 Sauer Crescent, a stunning 1495 square foot bi-level home nestled in the highly sought-after Evergreen area. This fantastic property is situated on a corner lot within close proximity to the NE swale. With its spacious layout, the home provides ample room for comfortable living and entertaining. Many large windows throughout flood each room with natural light, creating a warm and inviting atmosphere. The well-appointed kitchen features sleek appliances, ample cabinet and counter space, and a convenient layout for cooking and entertaining. Down the hall you will find a luxurious master bedroom and two ample sized additional bedrooms. The Master features a beautiful 4 pc ensuite and large walk in closet. The basement is fully developed with a long and spacious family room area, two well sized additional bedrooms, and a stylish bathroom. The property boasts a large triple garage, offering plenty of space for vehicles, storage, and hobbies. The backyard provides an oasis for relaxation and entertainment, including a nice upper deck with lower patio area. Enjoy easy access to local amenities, schools, parks, and the swale, all within a short distance from your doorstep. Don’t miss the opportunity to make this beautiful bi-level home your own. Schedule a viewing today and envision your future in this exceptional property! (id:39198)
Upcoming Open House
Property Details
Interior
Features
Basement Floor
Living room
11'11" x 36'5"3pc Bathroom
8'6" x 8'10"Bedroom
14'8" x 12'0"Bedroom
14'8" x 15'11"Property History
 43
43


