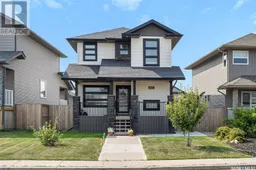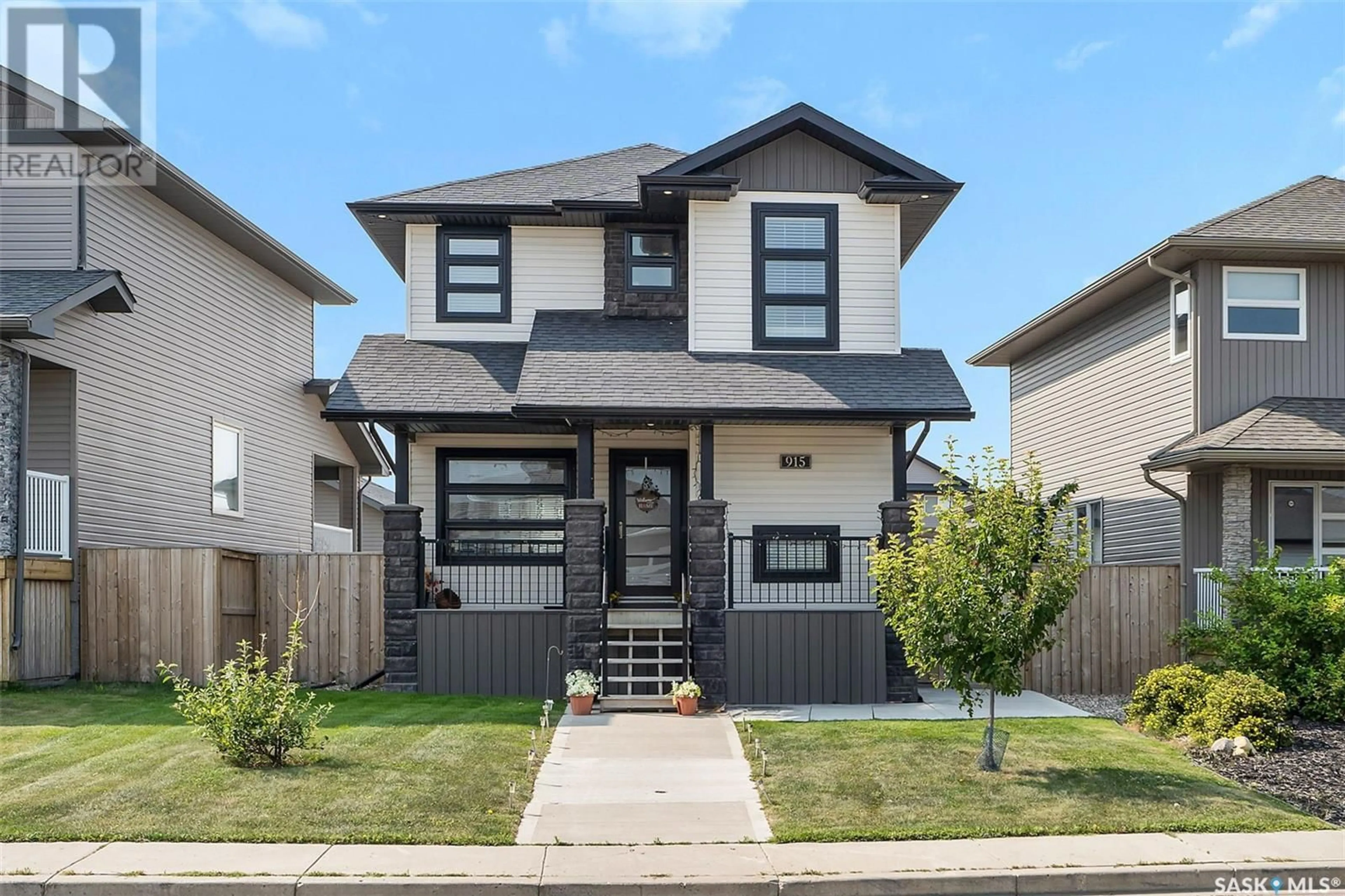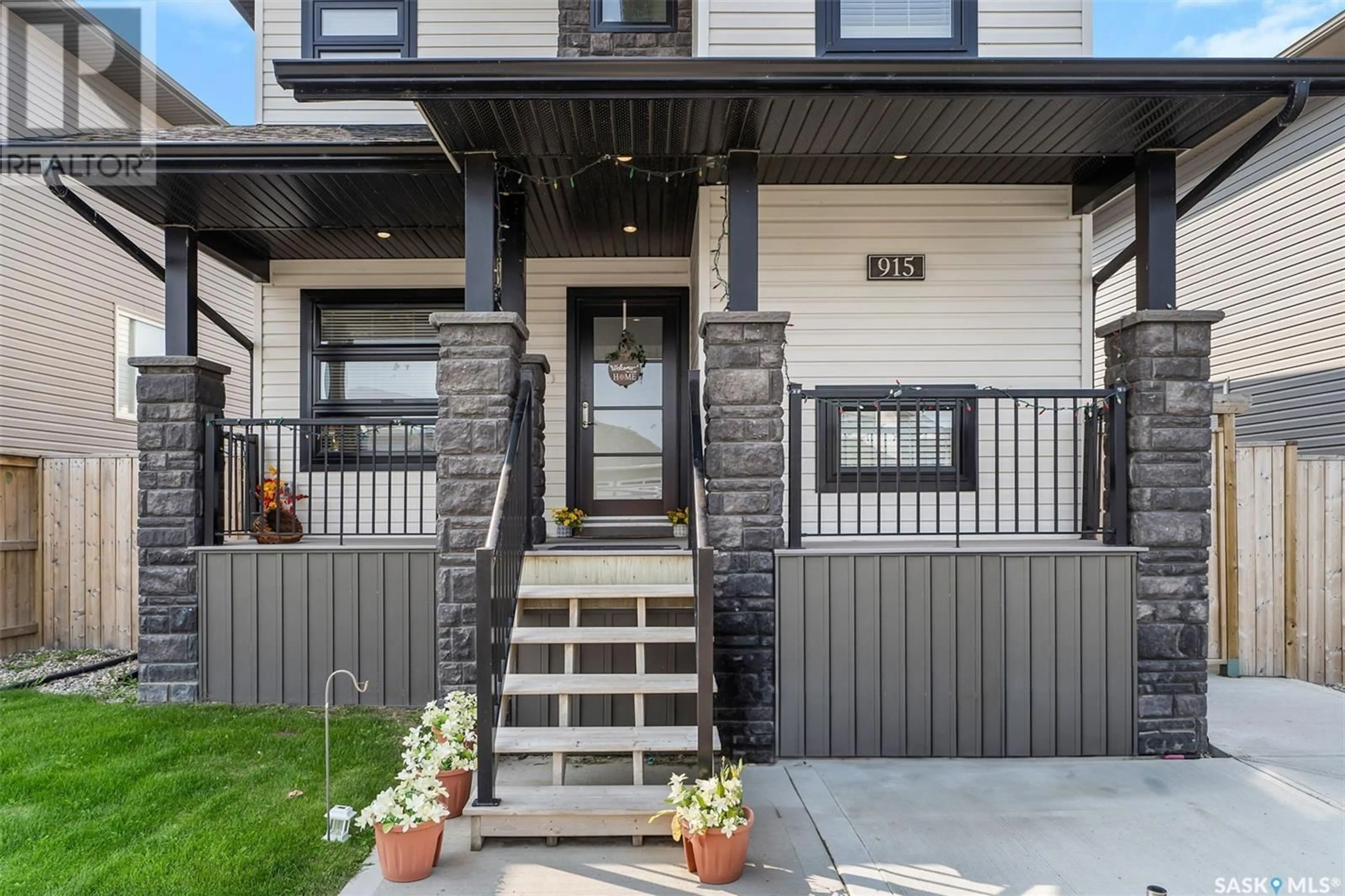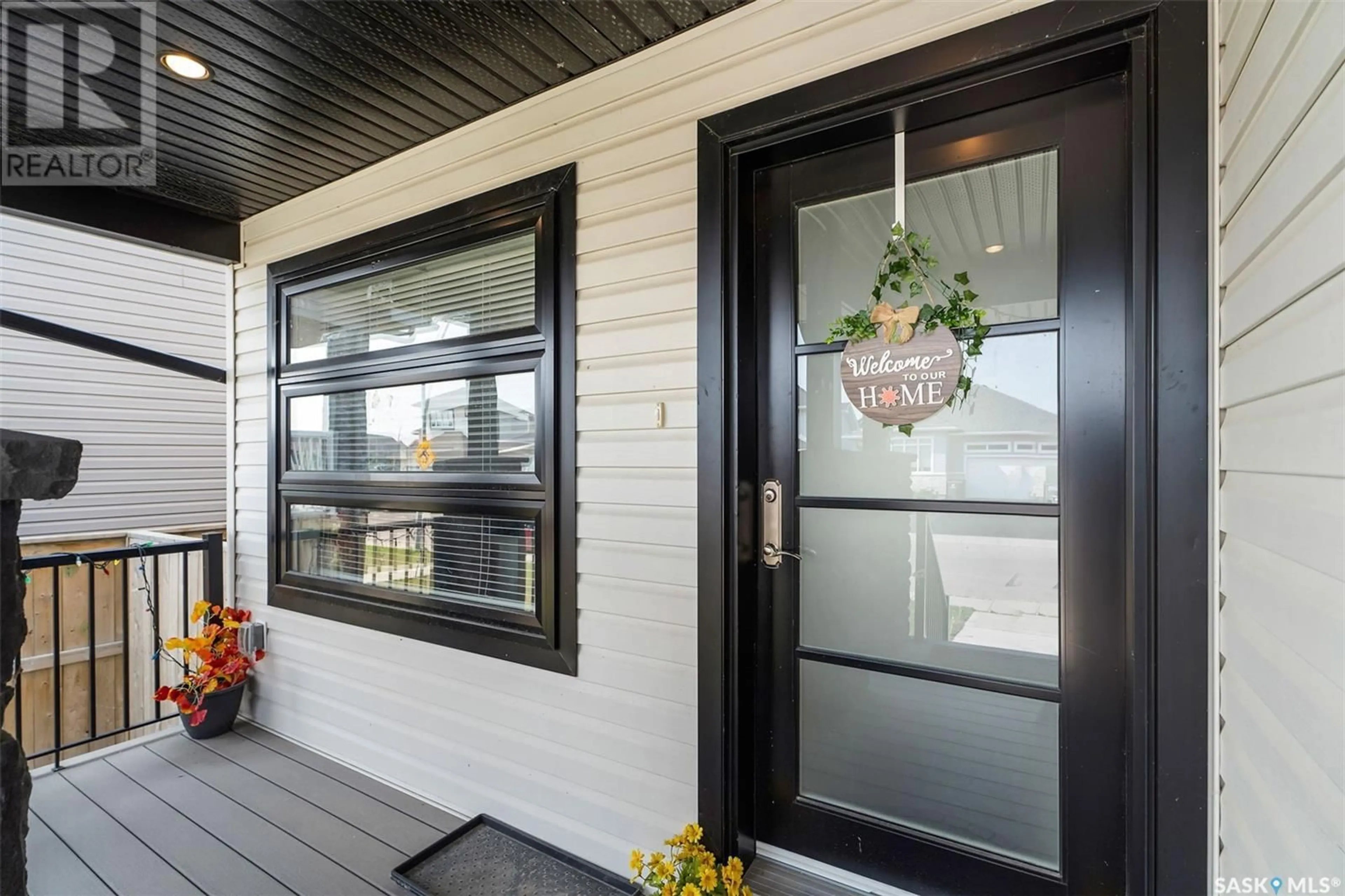915 Kloppenburg CRESCENT, Saskatoon, Saskatchewan S7W0P2
Contact us about this property
Highlights
Estimated ValueThis is the price Wahi expects this property to sell for.
The calculation is powered by our Instant Home Value Estimate, which uses current market and property price trends to estimate your home’s value with a 90% accuracy rate.Not available
Price/Sqft$360/sqft
Days On Market10 days
Est. Mortgage$2,319/mth
Tax Amount ()-
Description
Welcome to this beautiful 1497 sq ft two-storey home in Evergreen with a double detached garage which also features a 1 bedroom LEGAL SUITE with a separate entry. The open-concept main floor includes a bright living area, a modern kitchen with quartz countertops, vent out range hood, stainless-steel appliances, and a dining area that leads to a large deck. On the 2nd floor, you’ll find three spacious bedrooms and a convenient laundry room. The master bedroom impresses with an ensuite bathroom and walk-in closet. Additionally, there are 2 more bedrooms and a full bathroom, providing plenty of room for the whole family. One-bedroom Legal basement suite has a separate entrance, a full kitchen, living area, bedroom, and full bathroom, ensuring privacy and comfort for tenants. Exterior of this house features a large wooden deck, beautifully landscaped front and backyard, underground sprinkler in the front and back yard and a fully fenced backyard. Additionally, home features central air conditioning, easy access to parks, schools and shopping areas. Call your favorite Realtor today to book a private viewing! (id:39198)
Property Details
Interior
Features
Second level Floor
Primary Bedroom
9 ft ,4 in x 11 ft ,8 inBedroom
9 ft x 9 ft ,1 inBedroom
9 ft x 9 ft4pc Ensuite bath
Property History
 33
33


