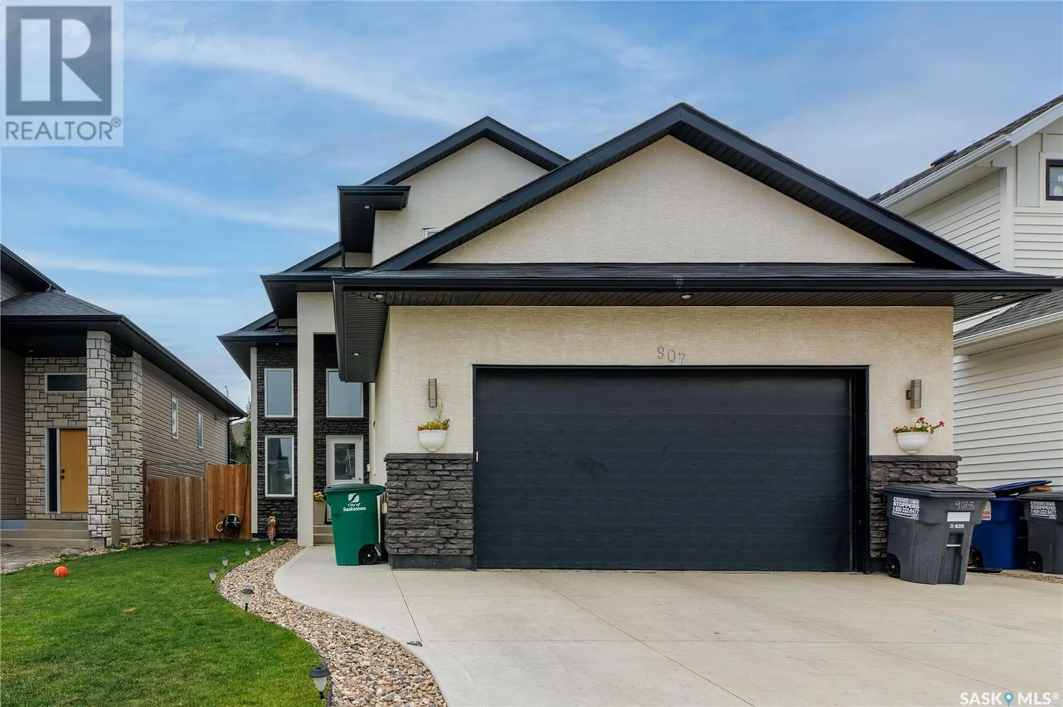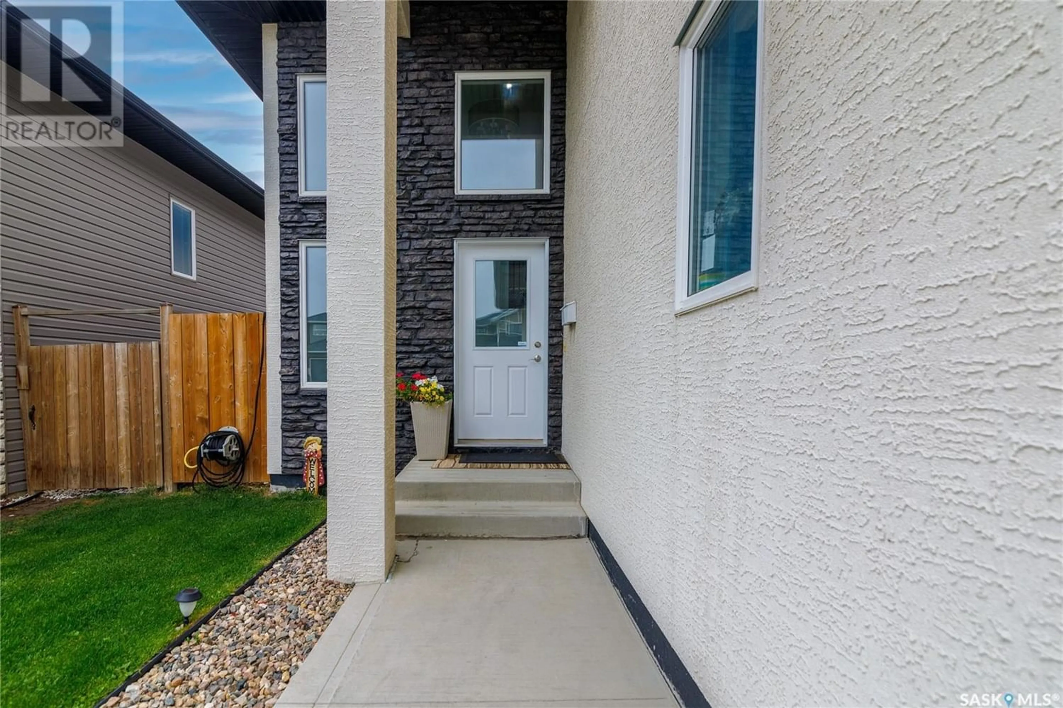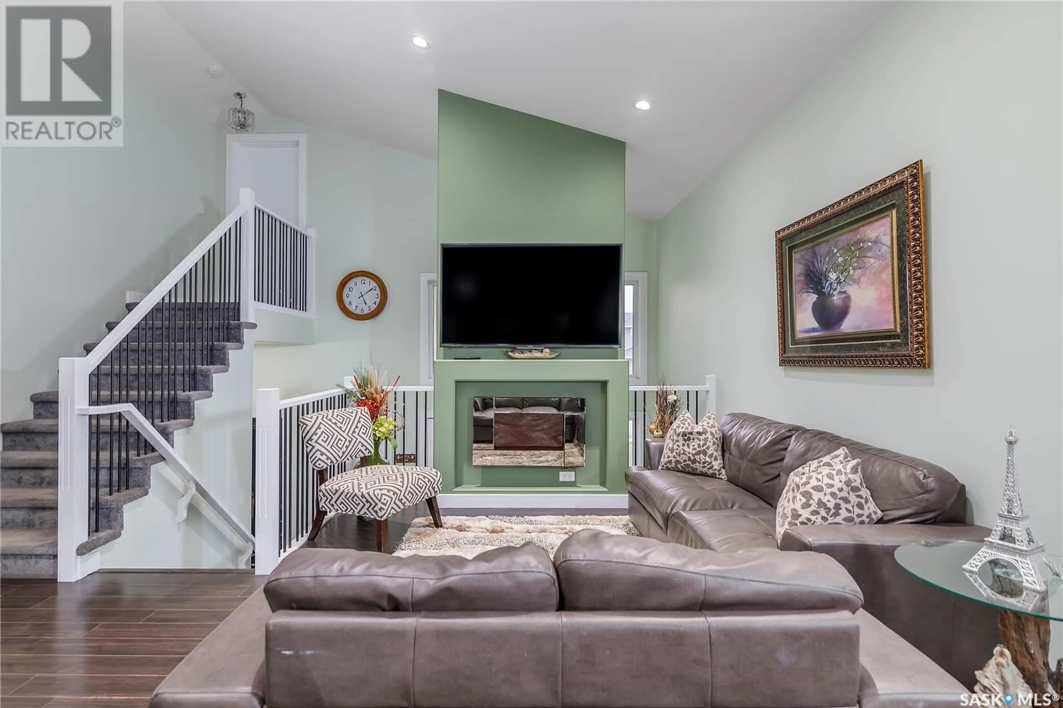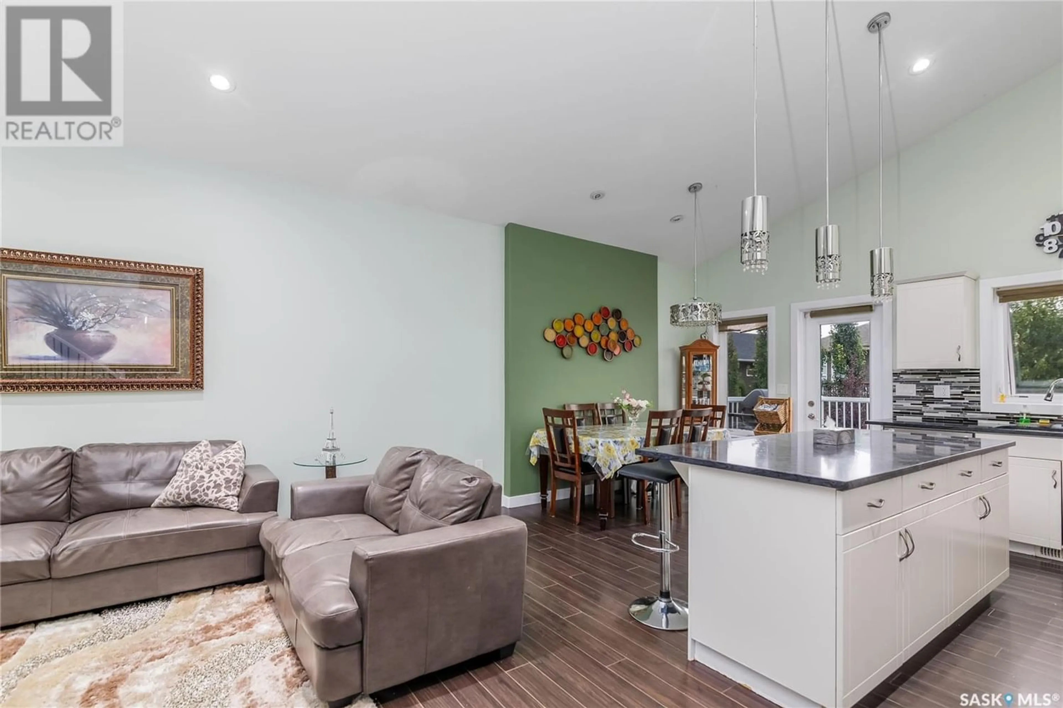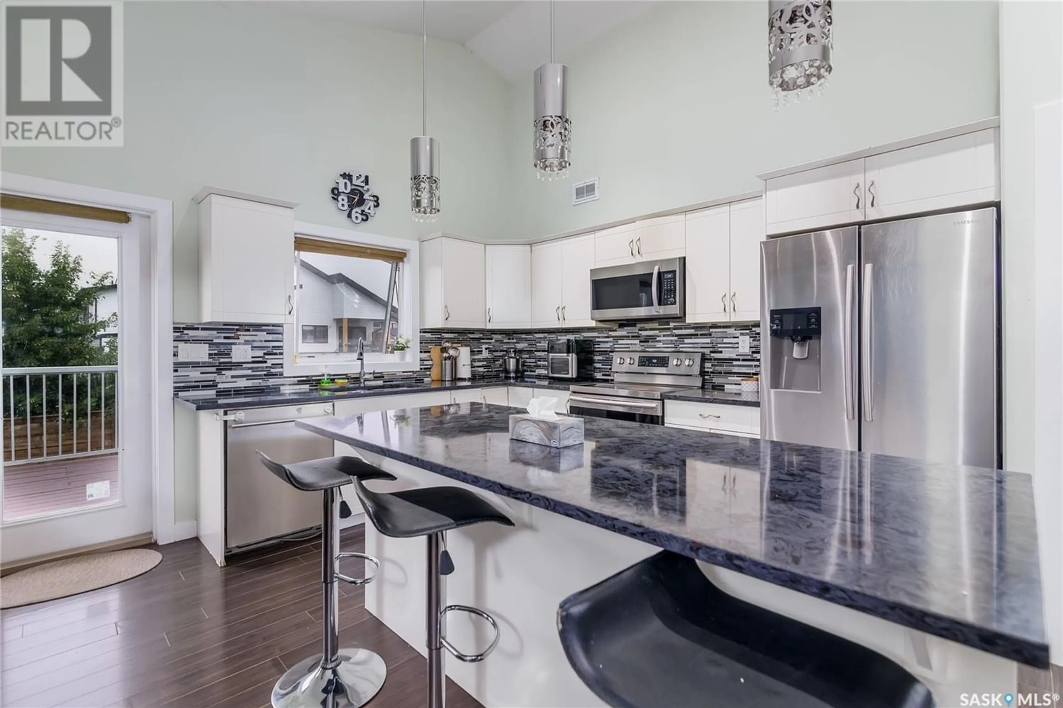907 Glacial Shores MANOR, Saskatoon, Saskatchewan S7S1N1
Contact us about this property
Highlights
Estimated ValueThis is the price Wahi expects this property to sell for.
The calculation is powered by our Instant Home Value Estimate, which uses current market and property price trends to estimate your home’s value with a 90% accuracy rate.Not available
Price/Sqft$408/sqft
Est. Mortgage$2,447/mo
Tax Amount ()-
Days On Market1 year
Description
Welcome to this beautiful modified bi-level home with a 2 BEDROOM LEGAL BASEMENT SUITE situated in a desirable EVERGREEN neighborhood. This well-designed and maintained home offers the perfect blend of style, comfort, and versatility. As you enter the home, you'll be greeted by a spacious foyer leading to the main floor, which features a large living area with plenty of natural light. The main floor offers living area with an open concept floor plan with hardwood floor and an electric fireplace. The kitchen offers stainless steel appliances, an oversized island , granite countertops, backsplash & pantry. The dining area leads you to the deck in the backyard which is fully finished & landscaped. The master suite is located on the upper level and offers a private retreat with a large walk-in closet and a luxurious 4 piece ensuite bathroom. The house also includes two additional bedrooms on the main level including a direct access to the deck from one bedroom. When you head downstairs to the basement area, you will find a bonus room, which can be utilized as a home office, a media room, or even a playroom for the little ones & a 4pc bathroom for the main floor occupants. The other side of the basement is a 2 BEDROOM LEGAL SUITE with its own separate entrance that offers an excellent income-generating opportunity. This Basement Suite has an open kitchen/ dining area, living room, 2 bedrooms, 1 bathroom & in-suite laundry with vinyl floors. The home offers a double attached garage (23' x 24'), Oversized deck (12' x 18'), fully landscaped & fenced, well- maintained backyard, and quality finishings throughout this home. Located in a sought-after neighborhood, this home offers convenient access to School, McOrmand Drive, parks, shopping centers, Bike trails access to the northeast swale. This home is an absolute MUST SEE HOME! Call your REALTOR® today to schedule a showing. (id:39198)
Property Details
Interior
Features
Basement Floor
Bedroom
12 ft x 9 ft4pc Bathroom
9 ft ,6 in x 5 ftUtility room
10 ft x 4 ft ,6 inBedroom
Property History
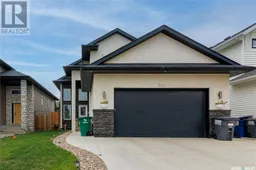 31
31
