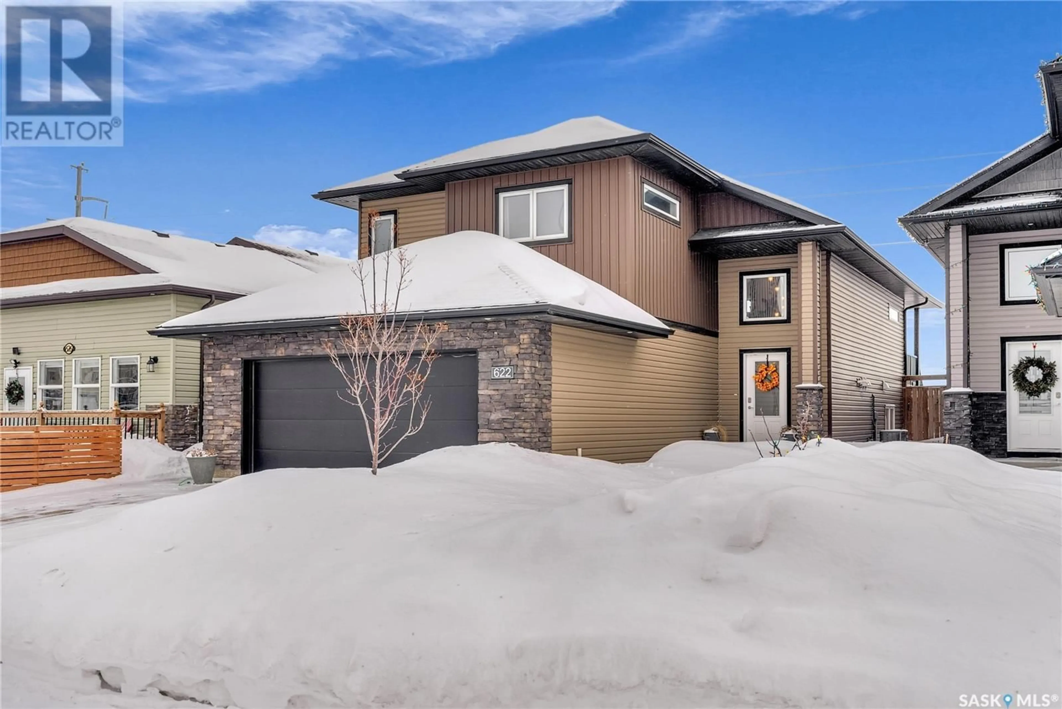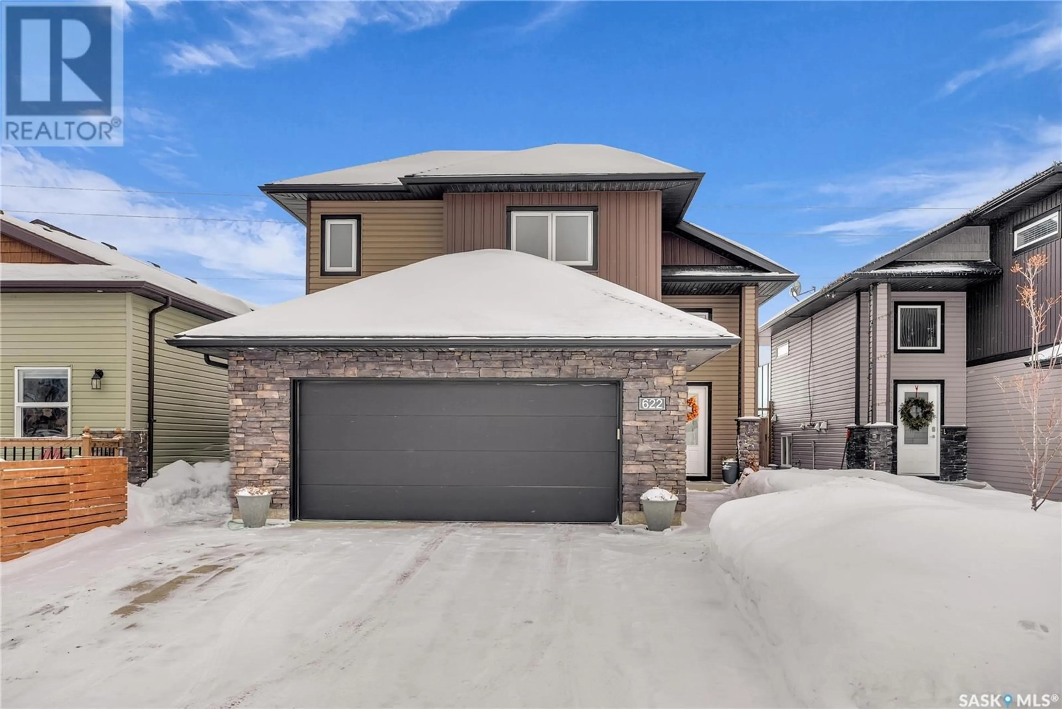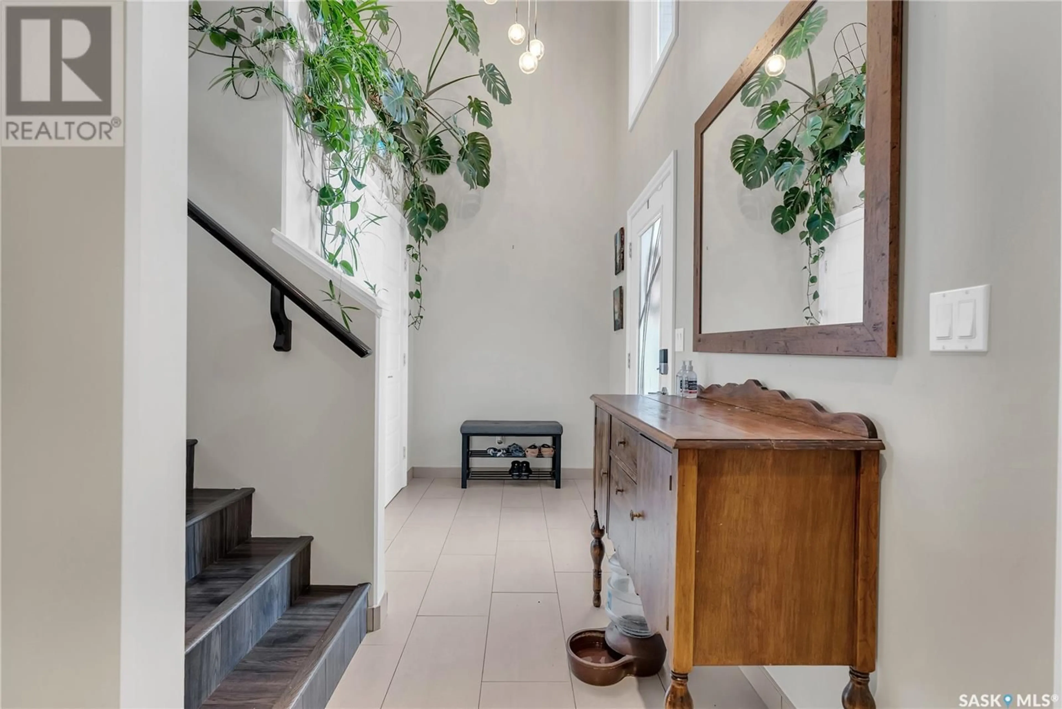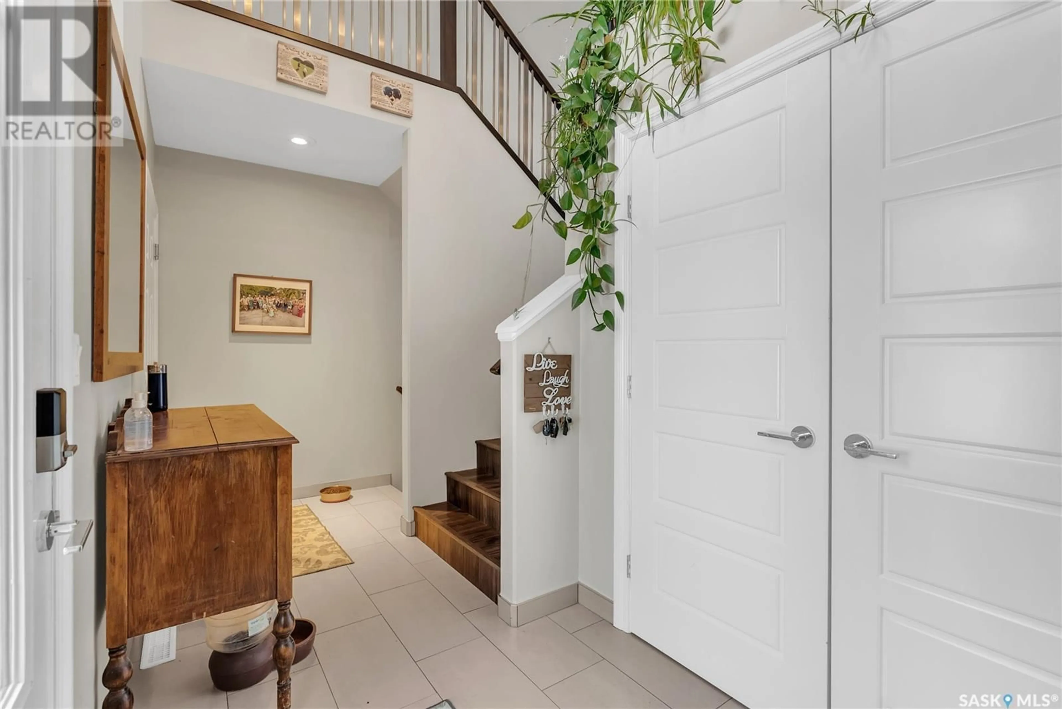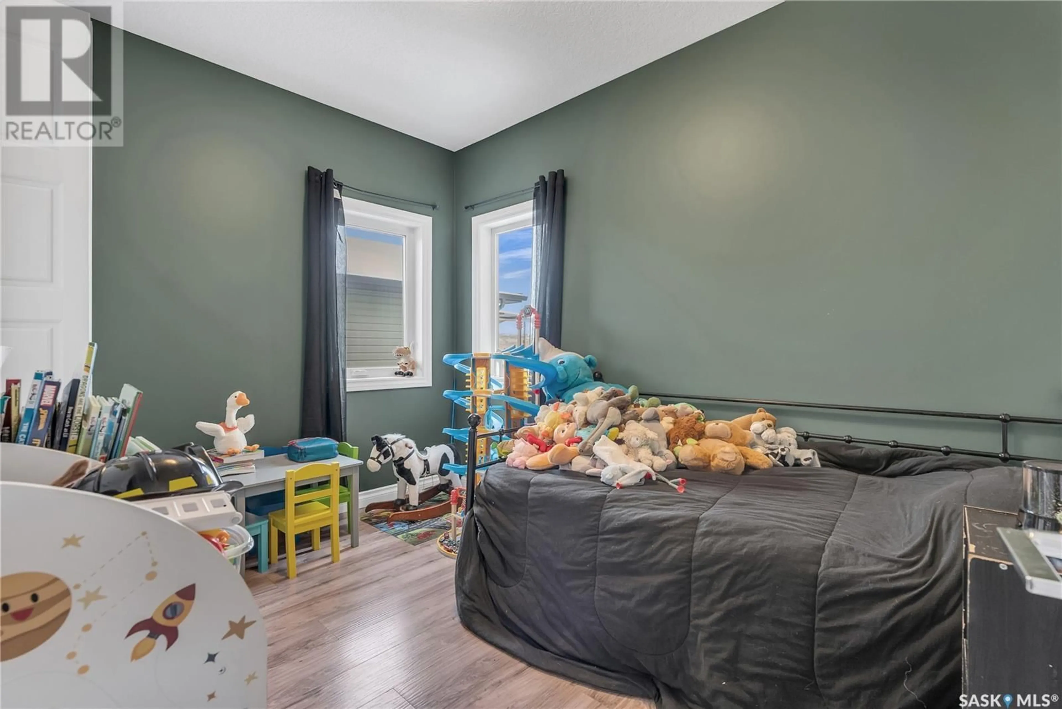622 Marlatte CRESCENT, Saskatoon, Saskatchewan S7W0S9
Contact us about this property
Highlights
Estimated ValueThis is the price Wahi expects this property to sell for.
The calculation is powered by our Instant Home Value Estimate, which uses current market and property price trends to estimate your home’s value with a 90% accuracy rate.Not available
Price/Sqft$466/sqft
Est. Mortgage$2,705/mo
Tax Amount ()-
Days On Market3 days
Description
Welcome to 622 Marlatte Crescent, nestled in the desirable Evergreen neighborhood of Saskatoon! This stunning modified bi-level, built by Jaylin Homes, offers the perfect combination of comfort and privacy, with no rear neighbors as it backs onto the University of Saskatchewan Ag land. The main level boasts vaulted ceilings and an open-concept layout that connects the kitchen, dining area, and spacious living room, featuring a cozy gas fireplace. From the dining room, step out onto the covered deck – perfect for outdoor relaxation. This level also includes two generous bedrooms and a full bathroom. Upstairs, you'll find a luxurious primary bedroom with a walk-in closet and a well-appointed ensuite featuring double sinks for added convenience and style. The fully developed basement is a legal suite, ideal for additional income or extended family. It includes an open-concept kitchen, dining, and living room, two bedrooms, a full bathroom, and a laundry/mechanical area. With its thoughtful design, excellent location, and modern finishes, this home is an exceptional find. Don’t miss out – book your viewing today! (id:39198)
Property Details
Interior
Features
Second level Floor
Bedroom
15 ft ,5 in x 11 ft ,5 in3pc Bathroom
Property History
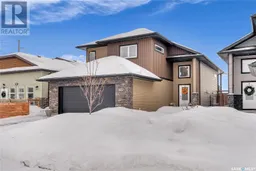 50
50
