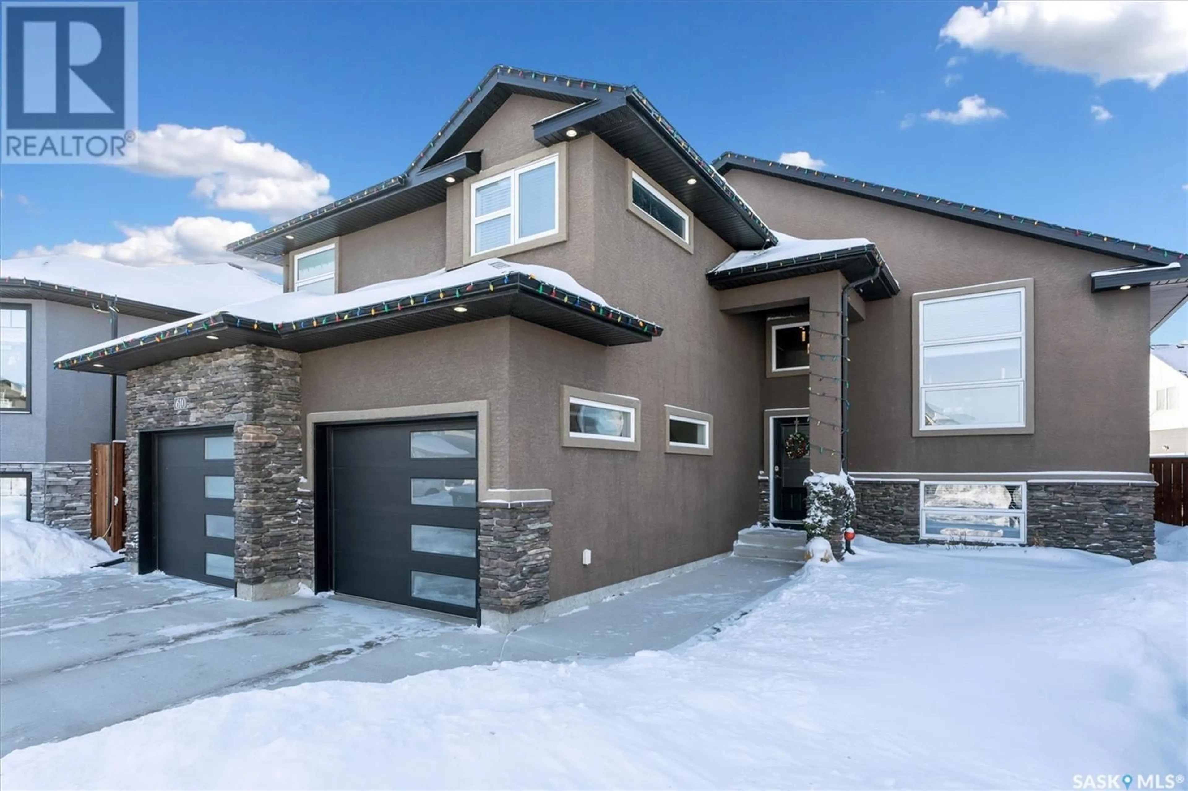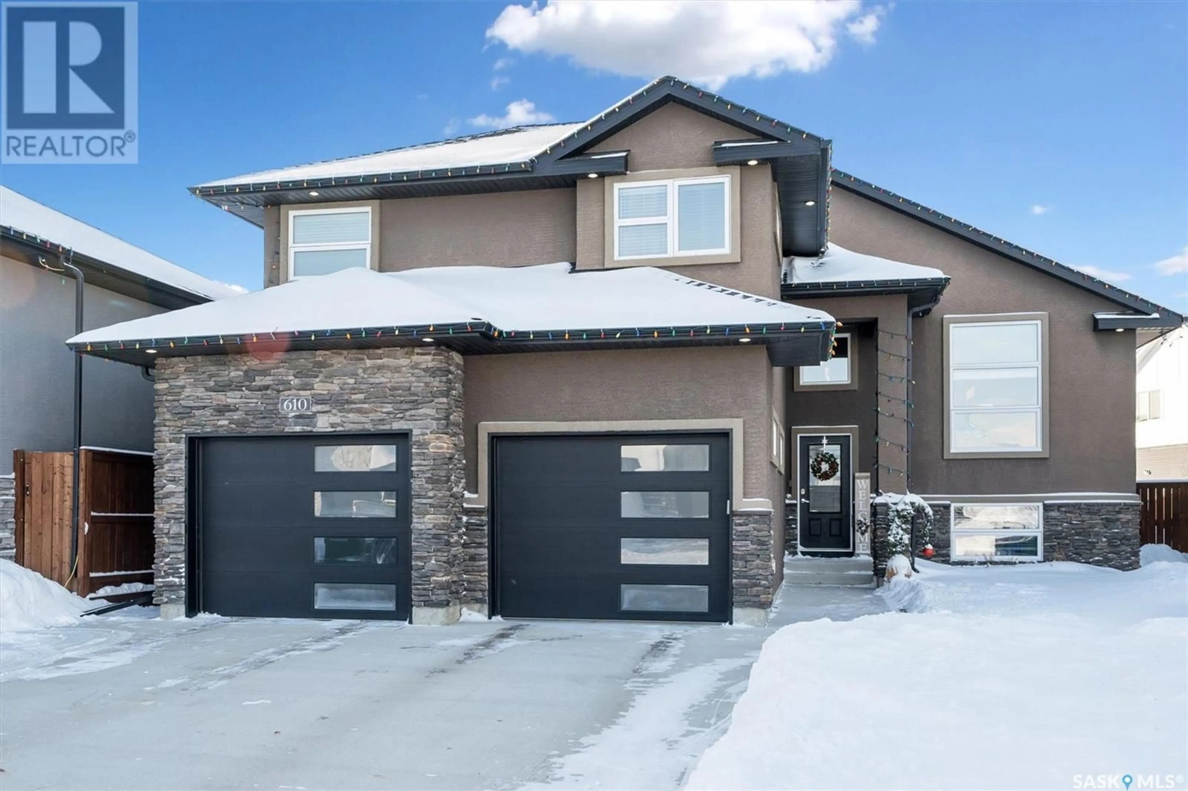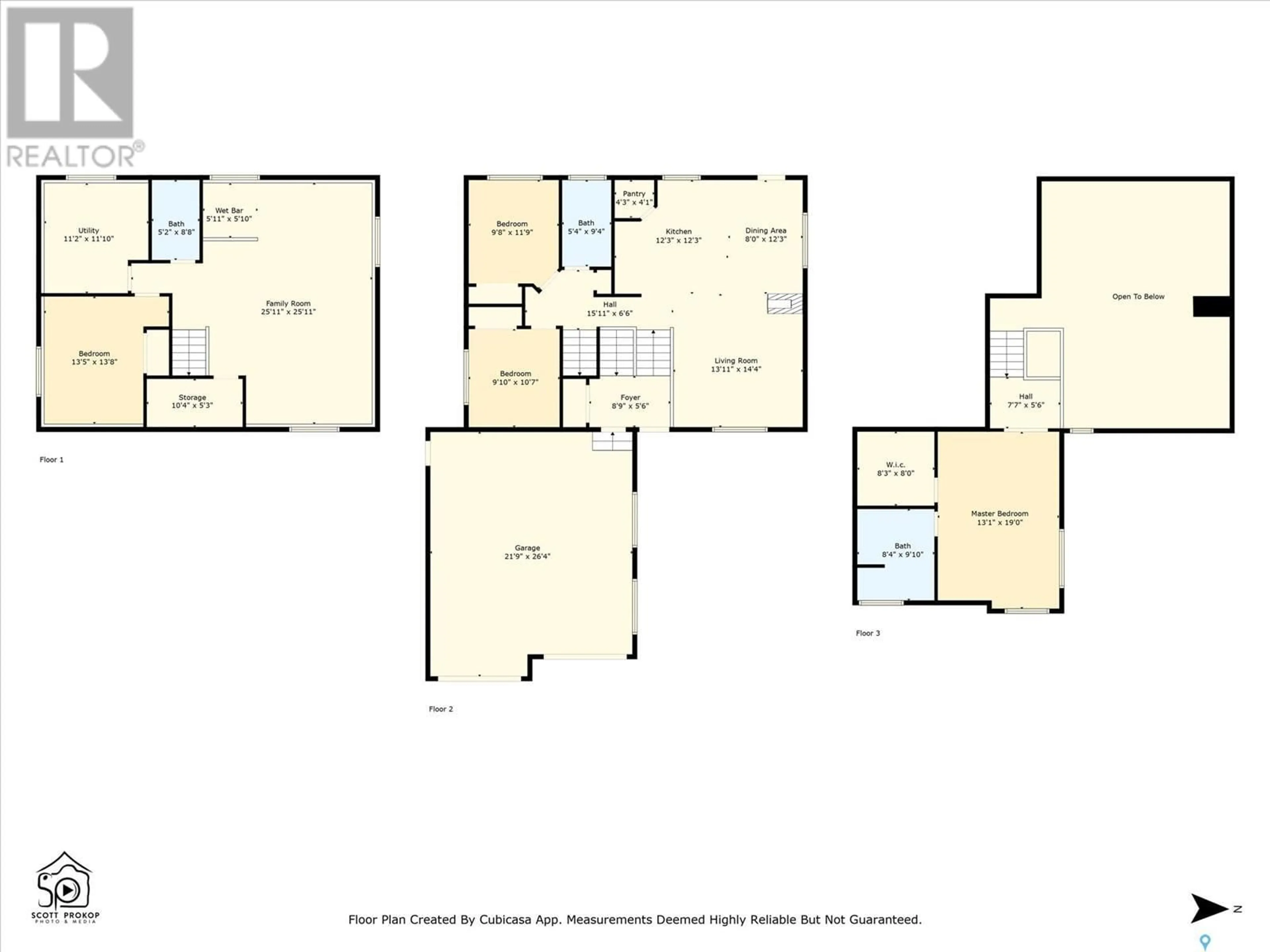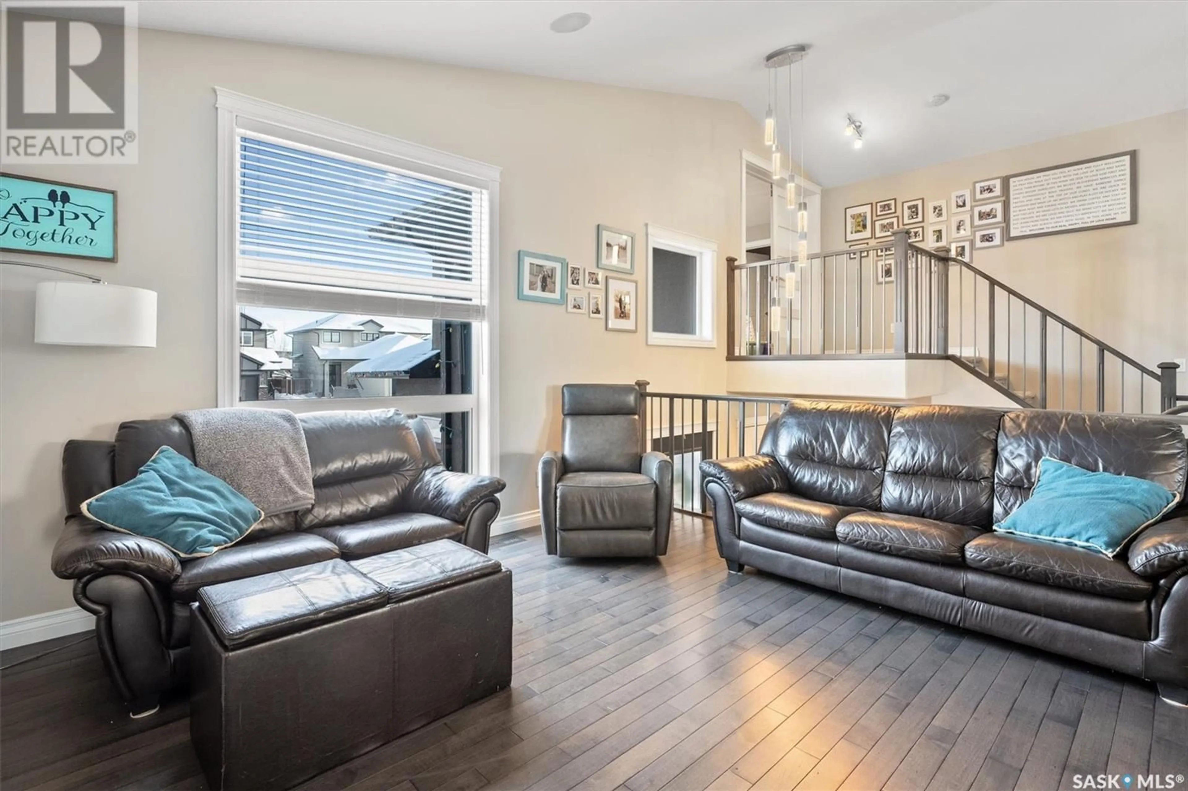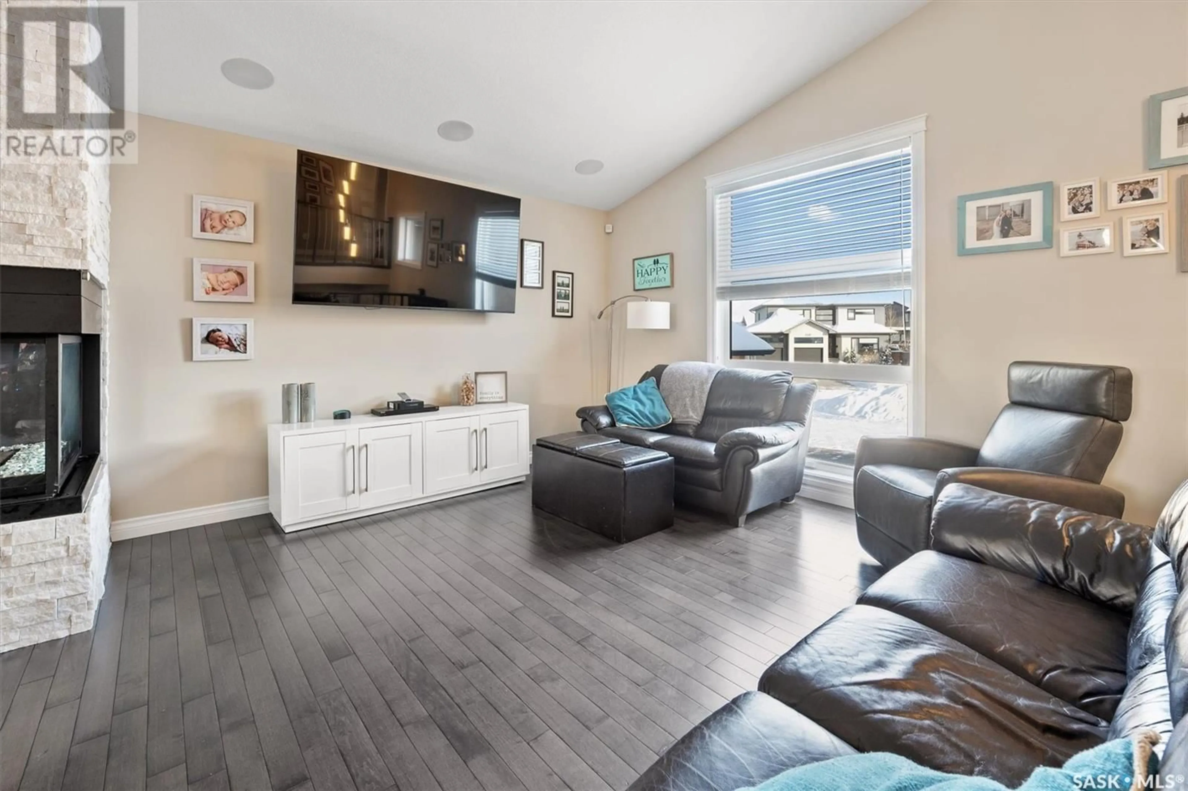610 Kloppenburg TERRACE, Saskatoon, Saskatchewan S7W0P1
Contact us about this property
Highlights
Estimated ValueThis is the price Wahi expects this property to sell for.
The calculation is powered by our Instant Home Value Estimate, which uses current market and property price trends to estimate your home’s value with a 90% accuracy rate.Not available
Price/Sqft$436/sqft
Est. Mortgage$2,781/mo
Tax Amount ()-
Days On Market37 days
Description
Spectacular 1484 square foot modified bilevel in Evergreen! Quiet family-oriented cul-de-sac close to schools, parks, and amenities. Open floor plan on the main level, vaulted ceilings, and large windows offering lots of natural lighting. Tasteful kitchen features a large granite island, maple cabinets, pantry, and stainless-steel appliances. It's perfect for hosting friends or large family gatherings flowing into the formal dining area and family room with a natural gas fireplace centerpiece. Enjoy the sunset on the large maintenance free deck and step down to the hot tub to stay warm and relax on these cold winter days. You'll love the primary bedroom's privacy, expansive size, walk-in closet, and executive style en-suite with heated floors, his & her sinks, custom tiled double shower. Two more bedrooms on the main are perfect for the kids, and a 4-piece bath. No expenses were spared, with high end tiling and hardwood flooring, granite in kitchen & all bathrooms. Executive style finishes continue downstairs, with a showstopper wet-bar, open to a huge living space with extra large widows and tall ceilings. The lower level has a 4th bedroom, 3rd full bath, and laundry with extra storage. Central air, Central vac, built-in surround sound speakers, automatic underground sprinklers, natural gas heated garage, natural gas for deck BBQ, fully fenced, firepit area, and more! Come see for yourself! (id:39198)
Property Details
Interior
Features
Second level Floor
3pc Ensuite bath
Primary Bedroom
18 ft ,2 in x 12 ft ,11 in
