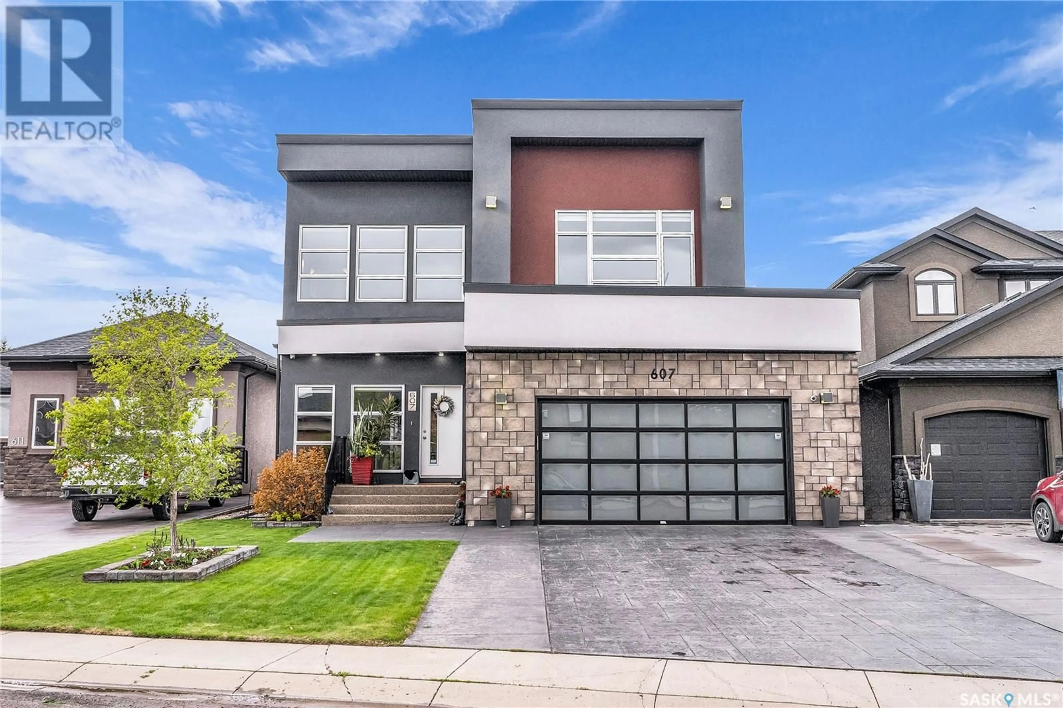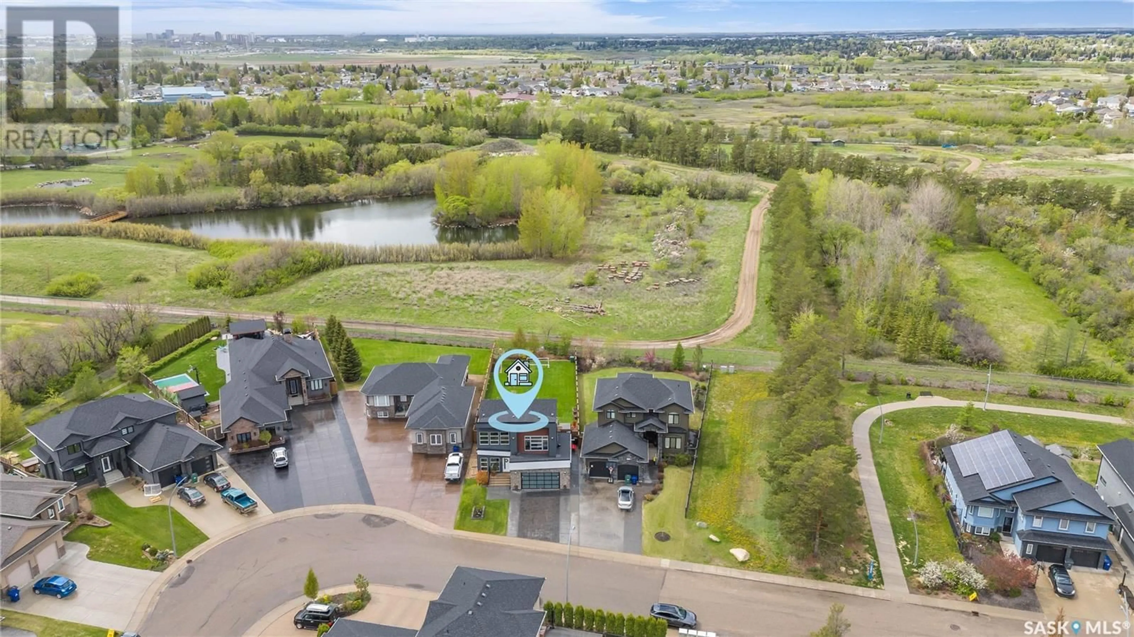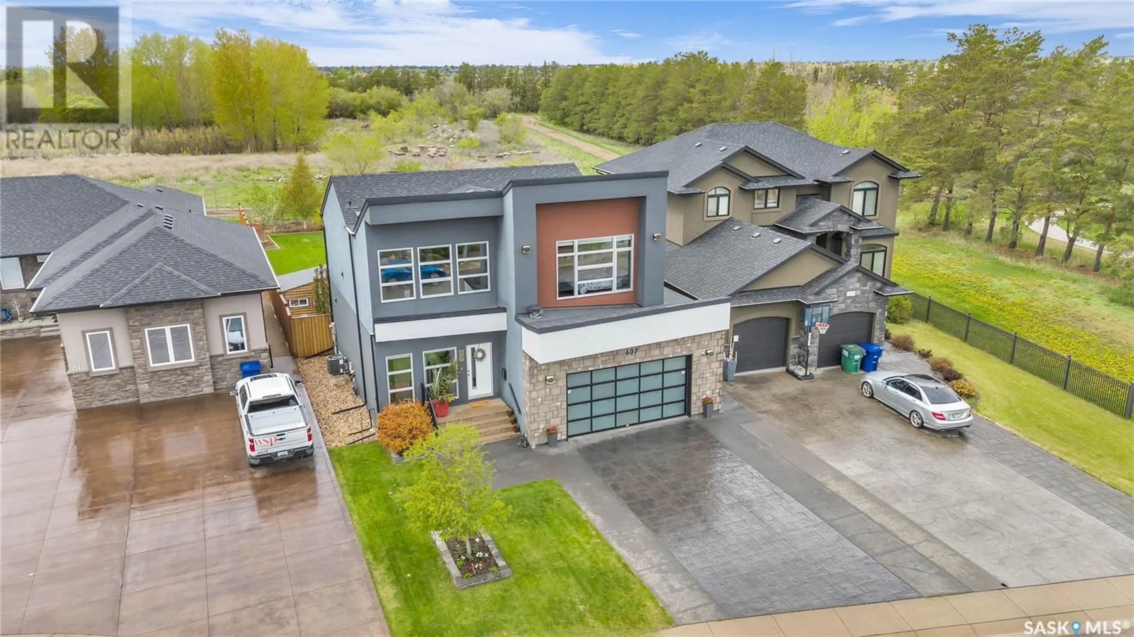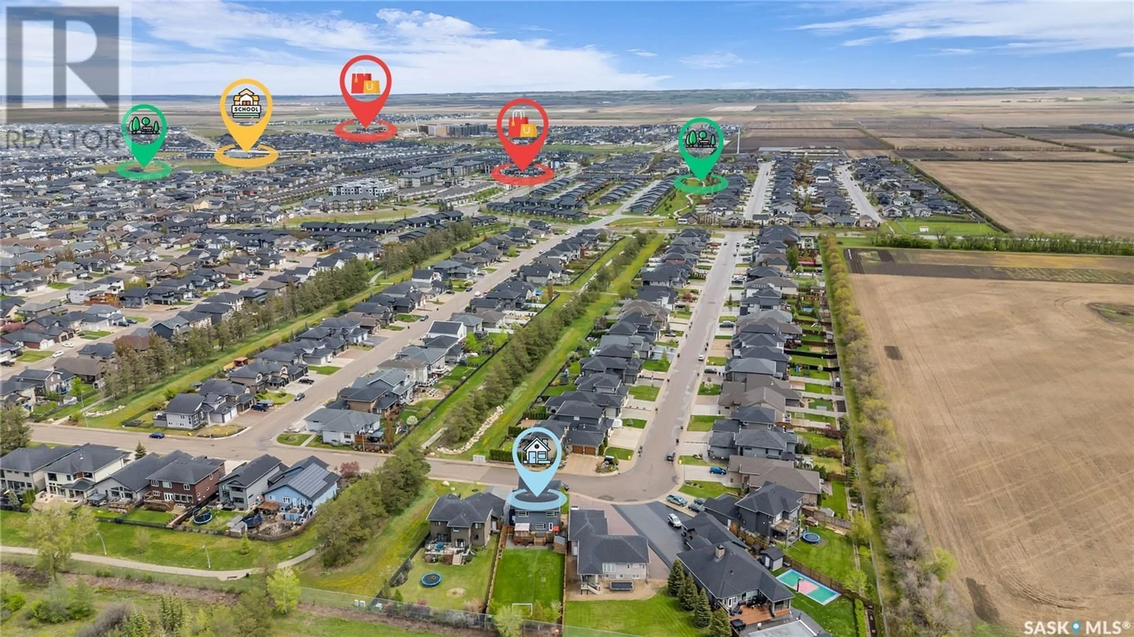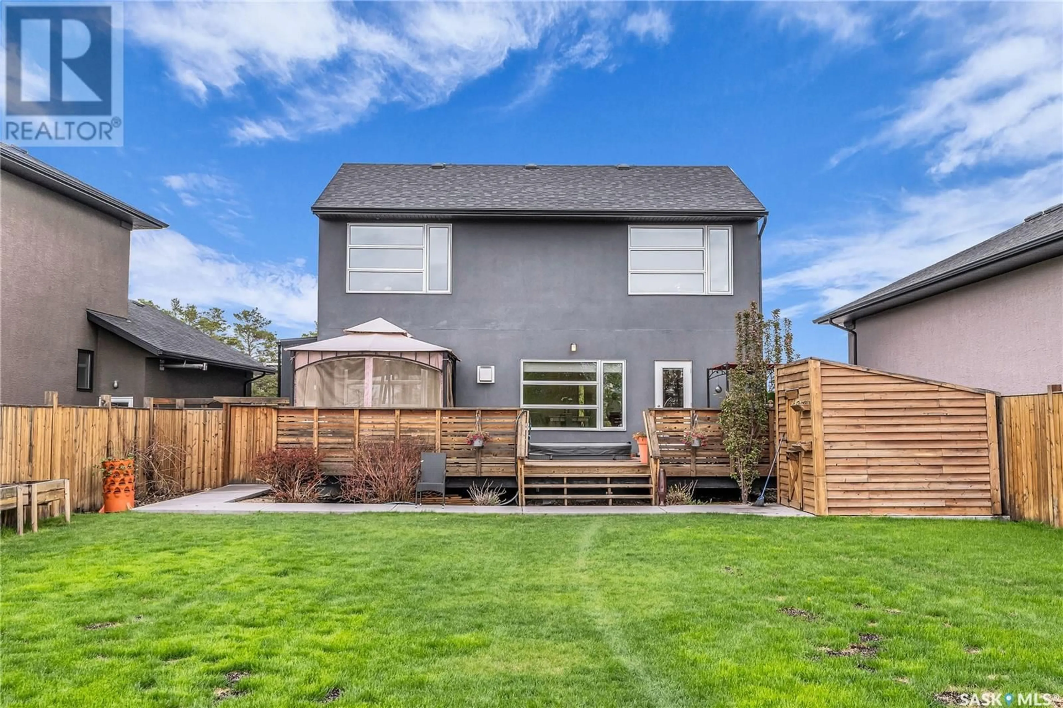607 Atton CRESCENT, Saskatoon, Saskatchewan S7W0S8
Contact us about this property
Highlights
Estimated ValueThis is the price Wahi expects this property to sell for.
The calculation is powered by our Instant Home Value Estimate, which uses current market and property price trends to estimate your home’s value with a 90% accuracy rate.Not available
Price/Sqft$398/sqft
Est. Mortgage$3,178/mo
Tax Amount ()-
Days On Market190 days
Description
Welcome to 607 Atton Crescent. This stunning Blackrock-built residence offers the perfect blend of luxury and tranquility, backing onto the serene Forestry Farm land and featuring a beautiful, private backyard with mature trees and a spacious deck complete with a built-in hot tub. This 1857 sqft. family home features four generously sized bedrooms, an updated kitchen with high-end finishes, an extra long island for ample prep space, and a versatile basement den. The large, bright second-floor bonus room offers additional space for a playroom, gym, or home theatre and is adjacent to a built-in desk space perfect for those who work from home. The large windows allow each room to be flooded with natural light and to take in the peaceful views of the natural landscape behind the home. The double heated garage with frosted door ensures convenience and comfort year-round. This home exemplifies quality craftsmanship and attention to detail. Don't miss the opportunity to own this exceptional property. Your dream home awaits! (id:39198)
Property Details
Interior
Features
Second level Floor
Bedroom
10 ft ,10 in x 10 ft ,8 inLaundry room
Bedroom
10 ft ,10 in x 10 ft ,10 in4pc Bathroom

