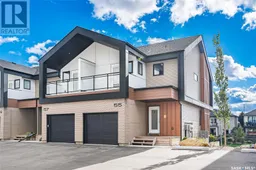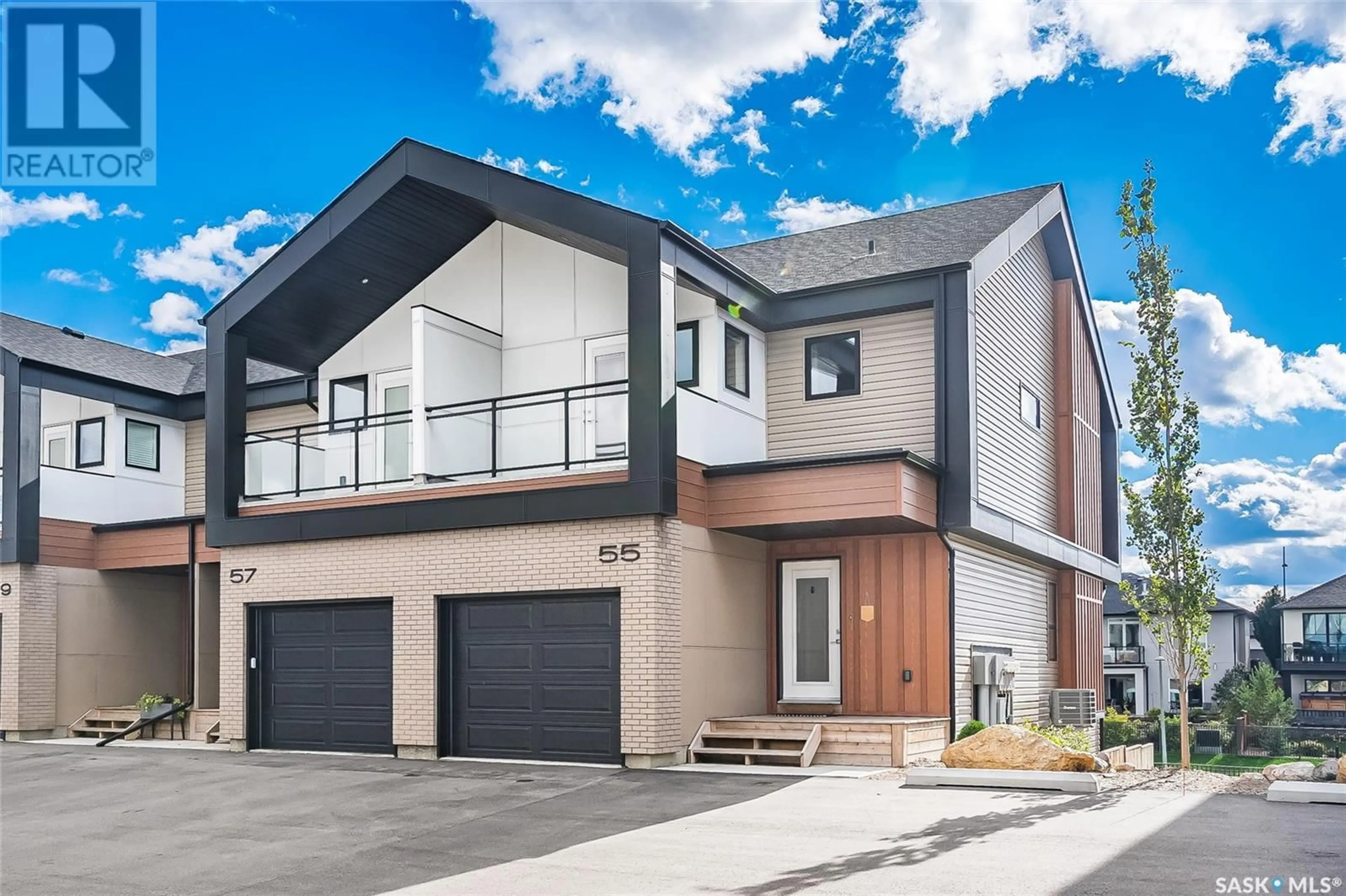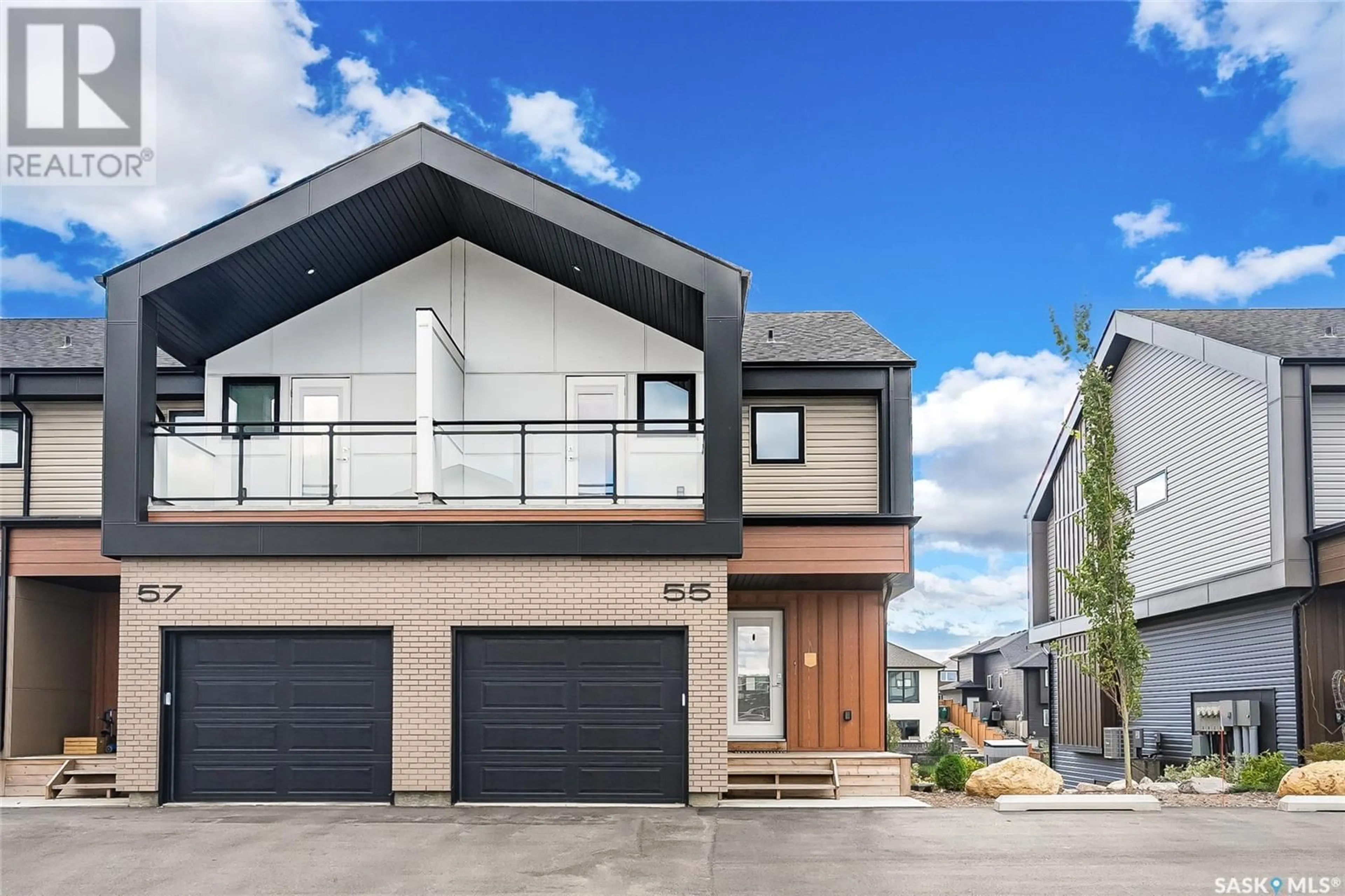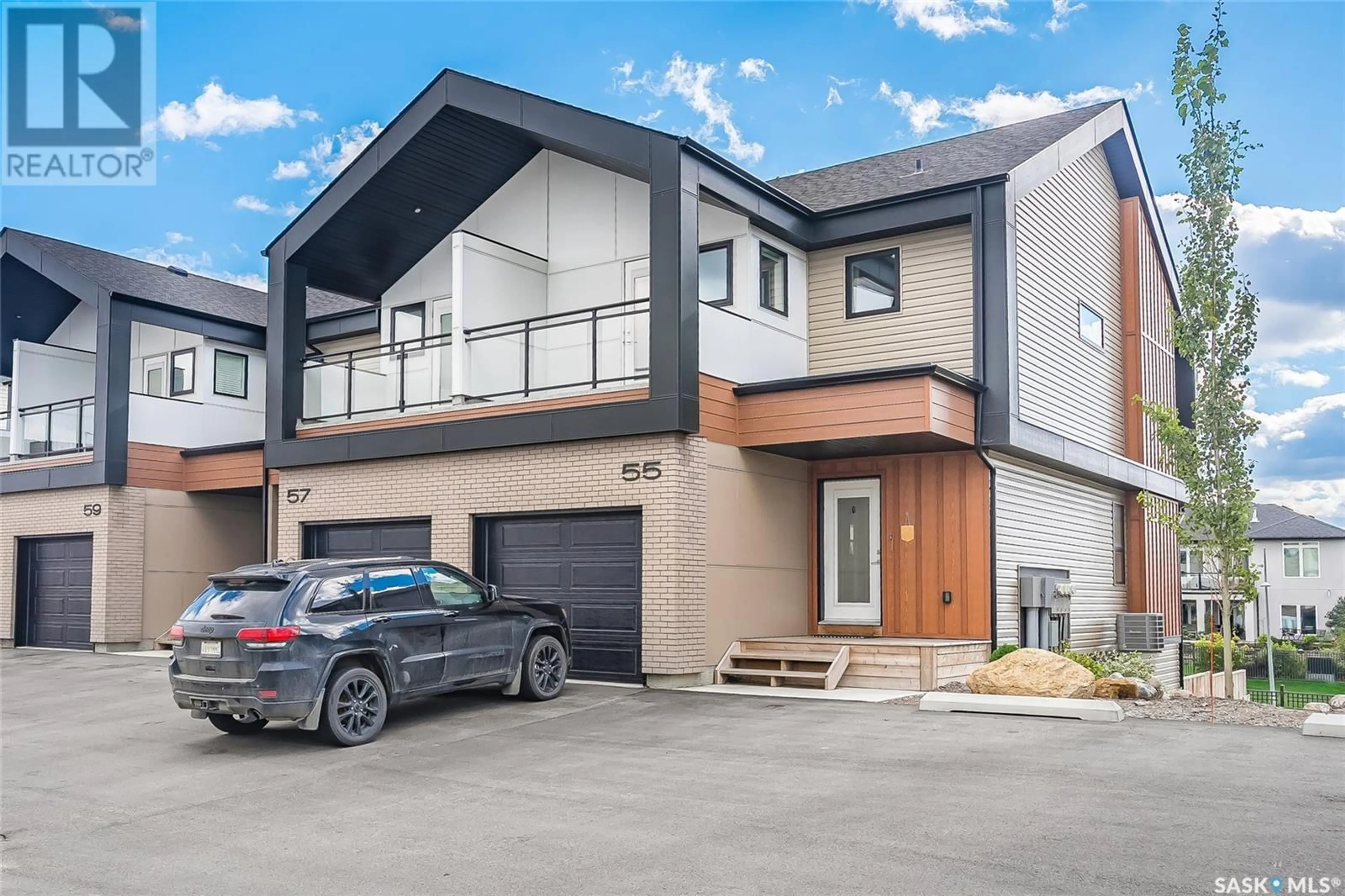55 619 Evergreen BOULEVARD, Saskatoon, Saskatchewan S7W0Y8
Contact us about this property
Highlights
Estimated ValueThis is the price Wahi expects this property to sell for.
The calculation is powered by our Instant Home Value Estimate, which uses current market and property price trends to estimate your home’s value with a 90% accuracy rate.Not available
Price/Sqft$286/sqft
Est. Mortgage$1,803/mth
Maintenance fees$390/mth
Tax Amount ()-
Days On Market2 days
Description
This property is a WOW!! South facing backing the park with a walk-out basement & walking distance to Sylvia Fedoruk & St. Nicholas Elementary Schools in Evergreen. Walking distance to Evergreen Square amenities (Leopold’s Tavern, Red Swan Pizza, Medi Clinic, Chiro, Dentist, Physio, Convenience Store) & close proximity to new McOrmond Dr shopping amenities (Independent Grocer’s, Shopper’s Drug Mart, Dollarama, DQ, Starbucks, Shell). Easy access to U of S including Downtown via Attridge or College Dr & North Industrial with North Bridge. Unique gated townhouse built by Riverbend Developments offering ample parking & prime parkside location. Major street appeal directly across from Visitor Parking & interior courtyard, this unit features a single attached garage plus room to park 3 vehicles out front. Stunning modern floor plan with tons of natural light and amazing views of the park. Main floor features large foyer with 2pc bath, beautiful white kitchen with quartz counters & SS appliances including a massive island, walk-in pantry, open living & dining room plus access to a balcony overlooking the park. Upstairs has been finished with 2 primary suites both offering en-suite bathrooms, walk-in closets & vinyl plank flooring; plus laundry room & front balcony off 2nd bedroom. Walk-out basement open for future development with rough-in plumbing for 4th bathroom & double garden doors out to covered patio & private fenced yard backing the park. (id:39198)
Upcoming Open House
Property Details
Interior
Features
Second level Floor
Primary Bedroom
17’6 x 13’63pc Bathroom
9’ x 5’Storage
7’3 x 5’4pc Bathroom
7’9 x 5’Condo Details
Inclusions
Property History
 45
45


