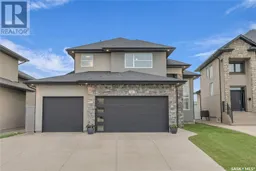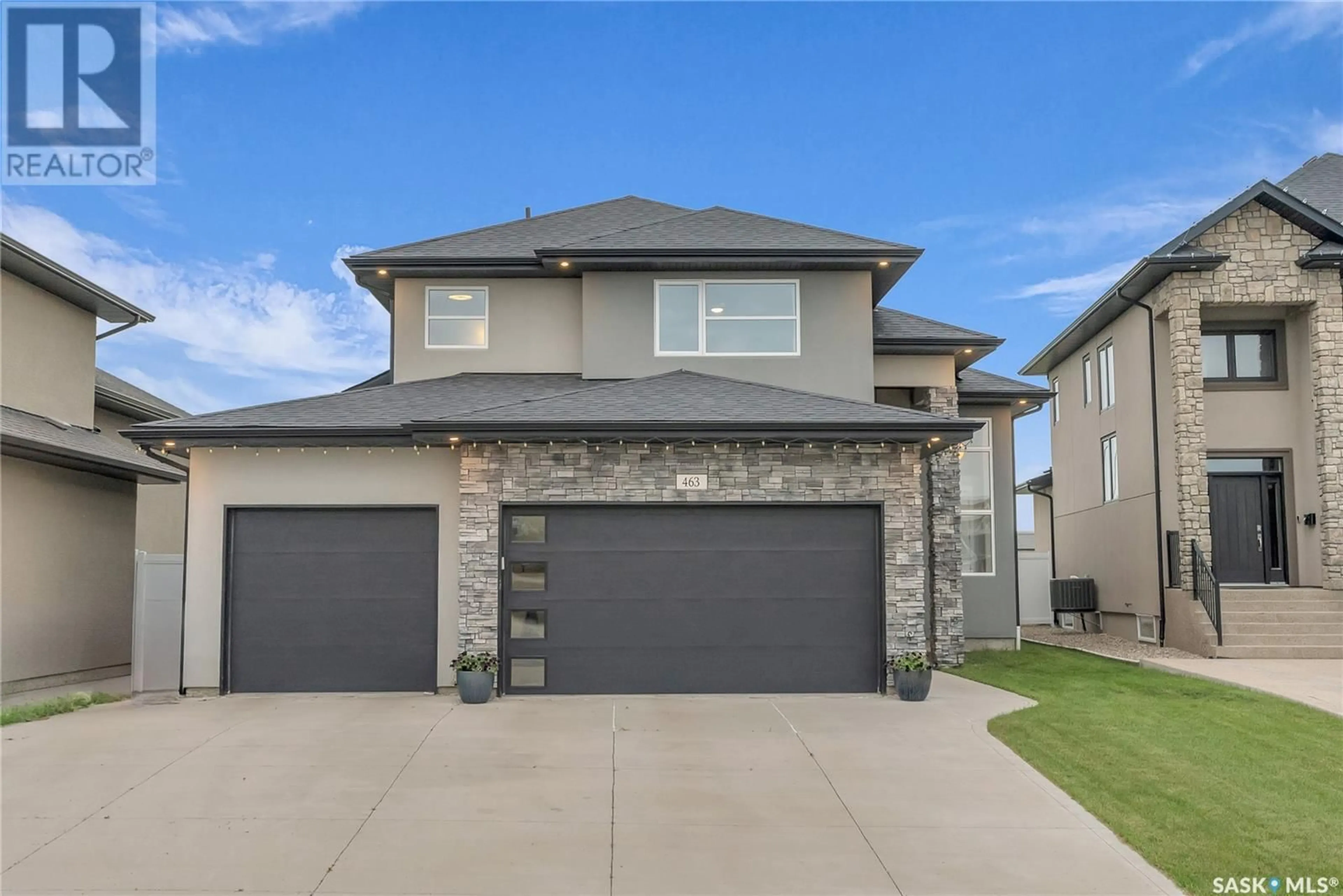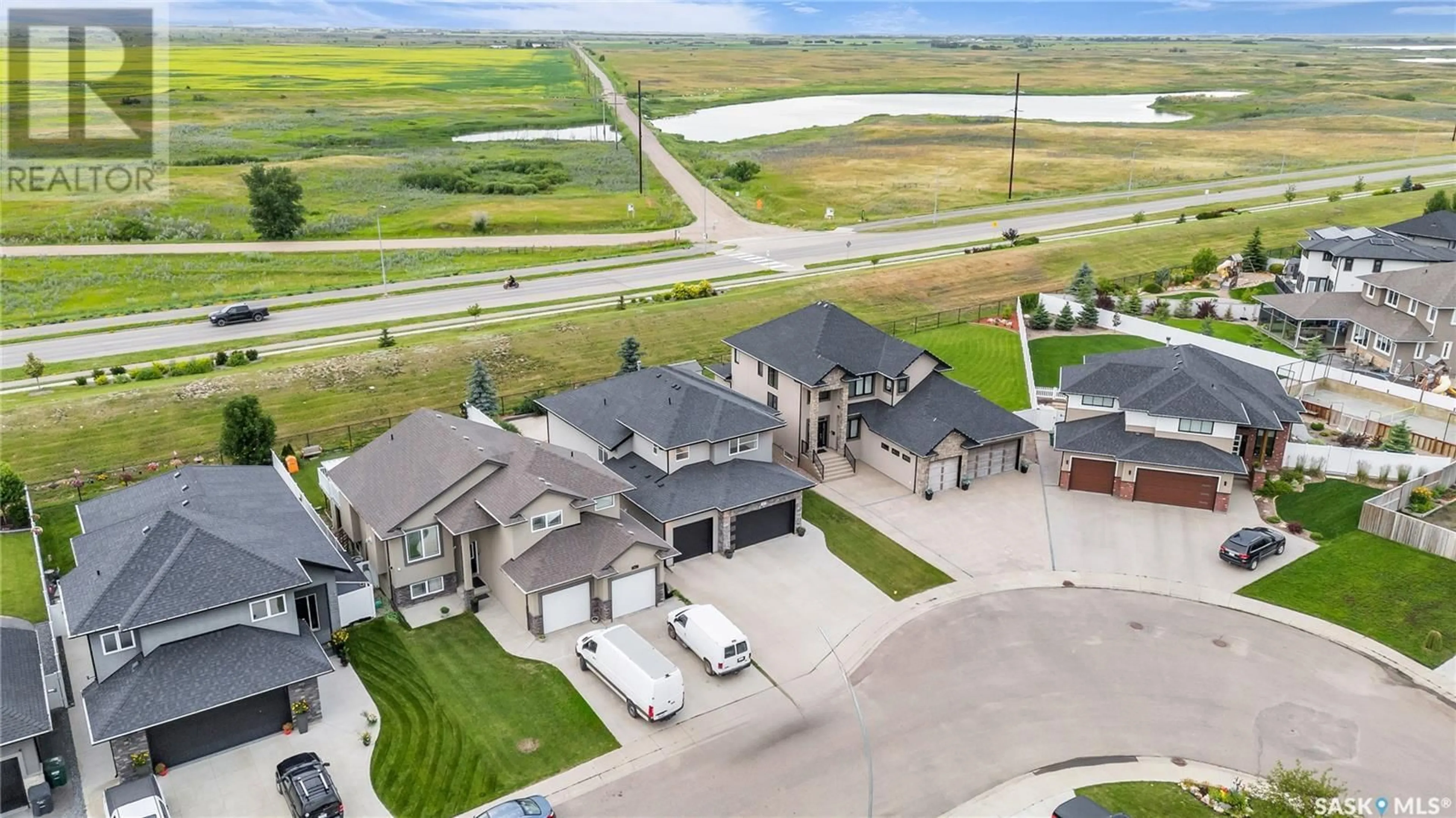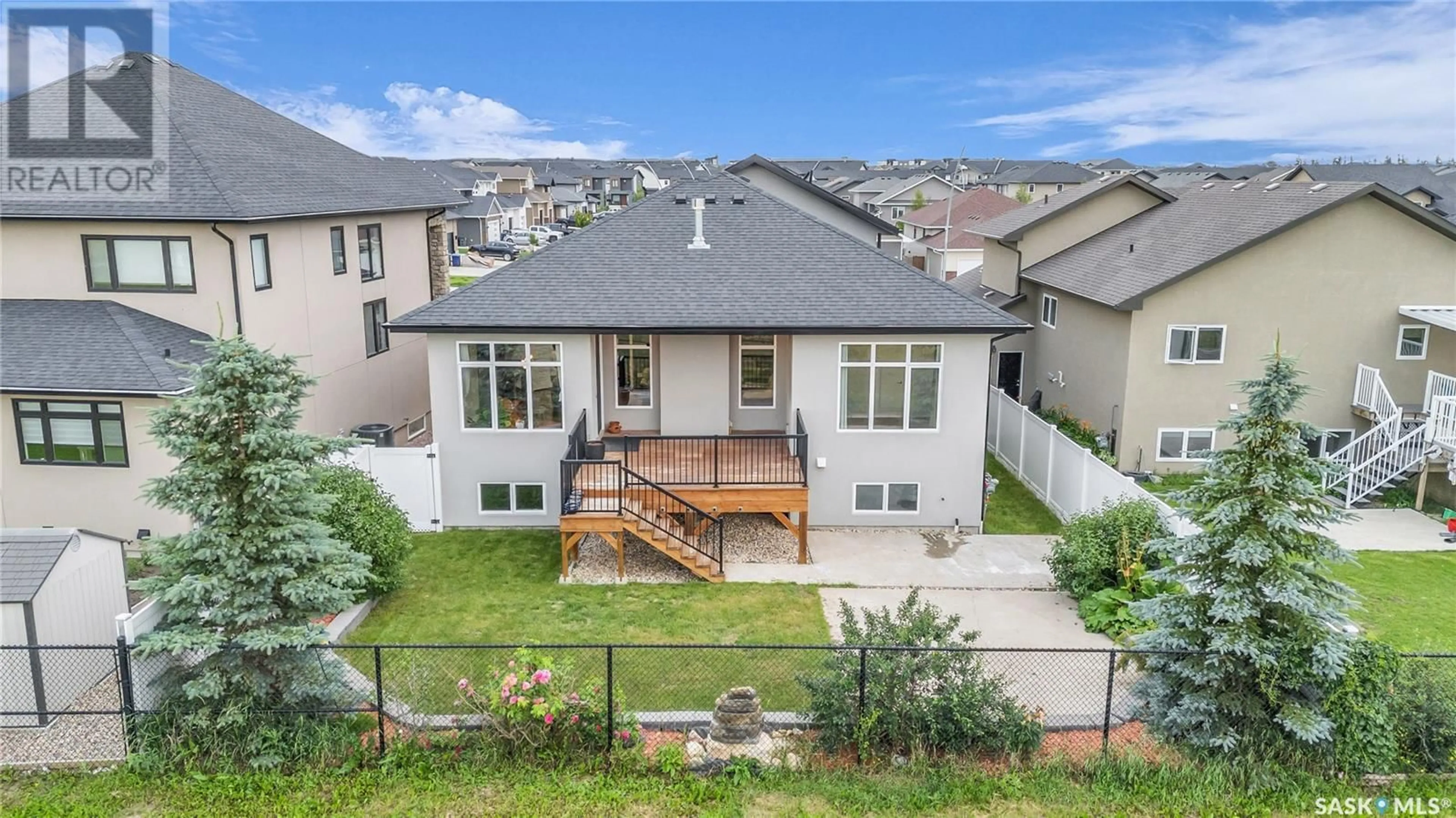463 Mahabir CRESCENT, Saskatoon, Saskatchewan S7W0J7
Contact us about this property
Highlights
Estimated ValueThis is the price Wahi expects this property to sell for.
The calculation is powered by our Instant Home Value Estimate, which uses current market and property price trends to estimate your home’s value with a 90% accuracy rate.Not available
Price/Sqft$423/sqft
Days On Market18 days
Est. Mortgage$3,006/mth
Tax Amount ()-
Description
Welcome to this stunning residence in the desirable Evergreen neighbourhood. This exceptional location backs onto the breathtaking Northeast Swale, offering virtually endless walking and biking paths right at your doorstep. You'll find yourself surrounded by nature while enjoying the convenience of nearby shopping and several schools within the community. Step inside this grand home and be greeted by 10' ceilings and floor-to-ceiling windows on the main floor, flooding the space with natural light. The kitchen is a chef's dream, featuring custom tile and backsplash work and ample space for cooking and entertaining. The natural gas fireplace in the living room overlooks the elevated back deck and the yard, providing serene and exceptional Swale views. The primary bedroom is a luxurious retreat with large south-facing windows, a 5-piece ensuite complete with a custom tile shower, separate tub, and a heated towel rack. A spacious walk-in closet adds to the suite's appeal. The developed basement offers additional living space with an extra bedroom, a 4-piece bath, and an entertainment area, all roughed in for a future wet bar. The triple-car garage is a standout feature, with epoxy floors that make parking a breeze. It also includes a 220V plug, perfect for an electric car charger, welder, or heater. Discover the perfect blend of luxury and convenience at 463 Mahabir Crescent – a home that offers exceptional living inside and out. (id:39198)
Property Details
Interior
Features
Second level Floor
Primary Bedroom
13 ft ,3 in x 16 ft ,5 in5pc Ensuite bath
Property History
 50
50


