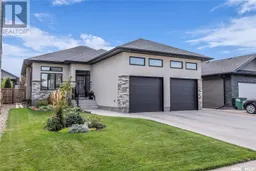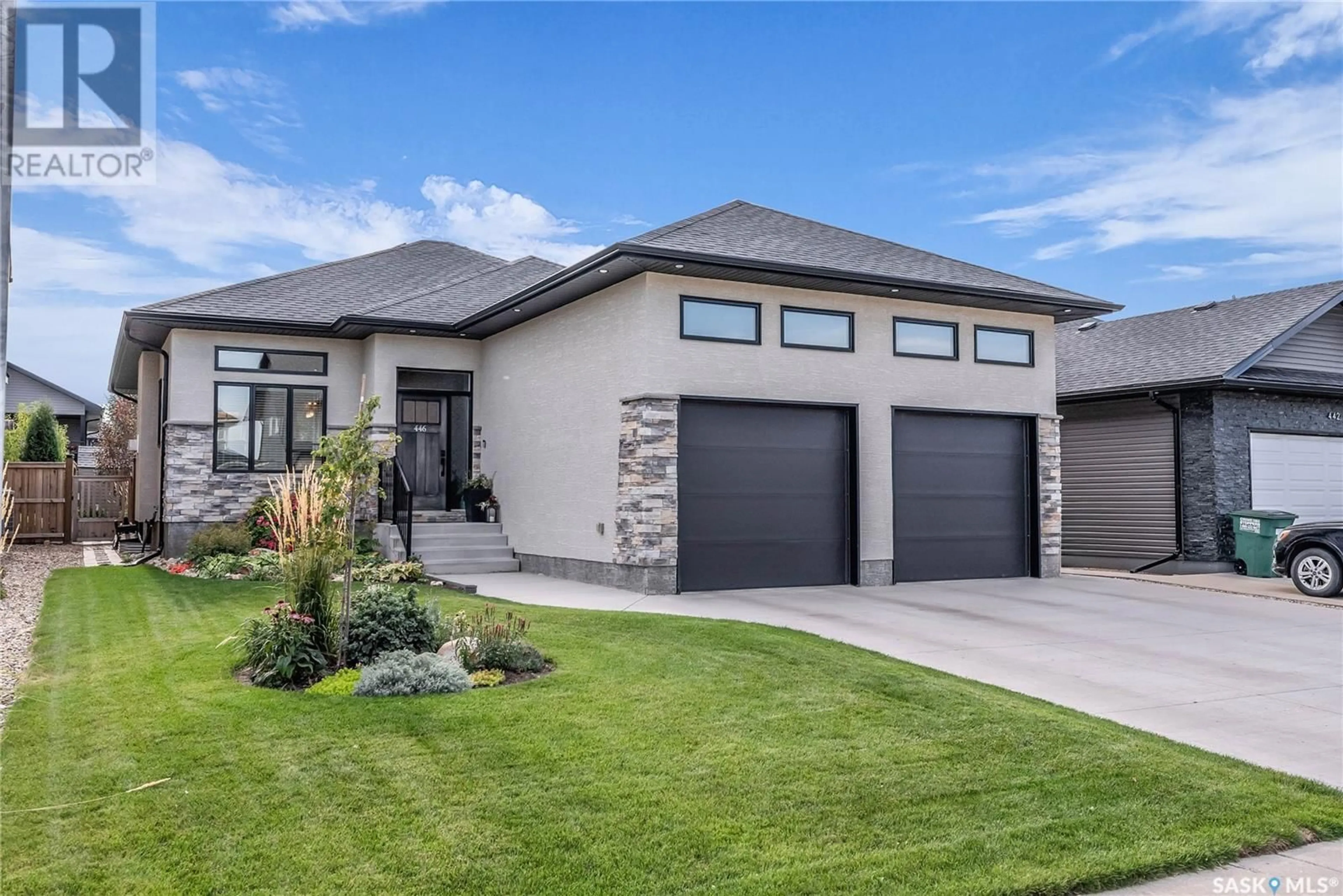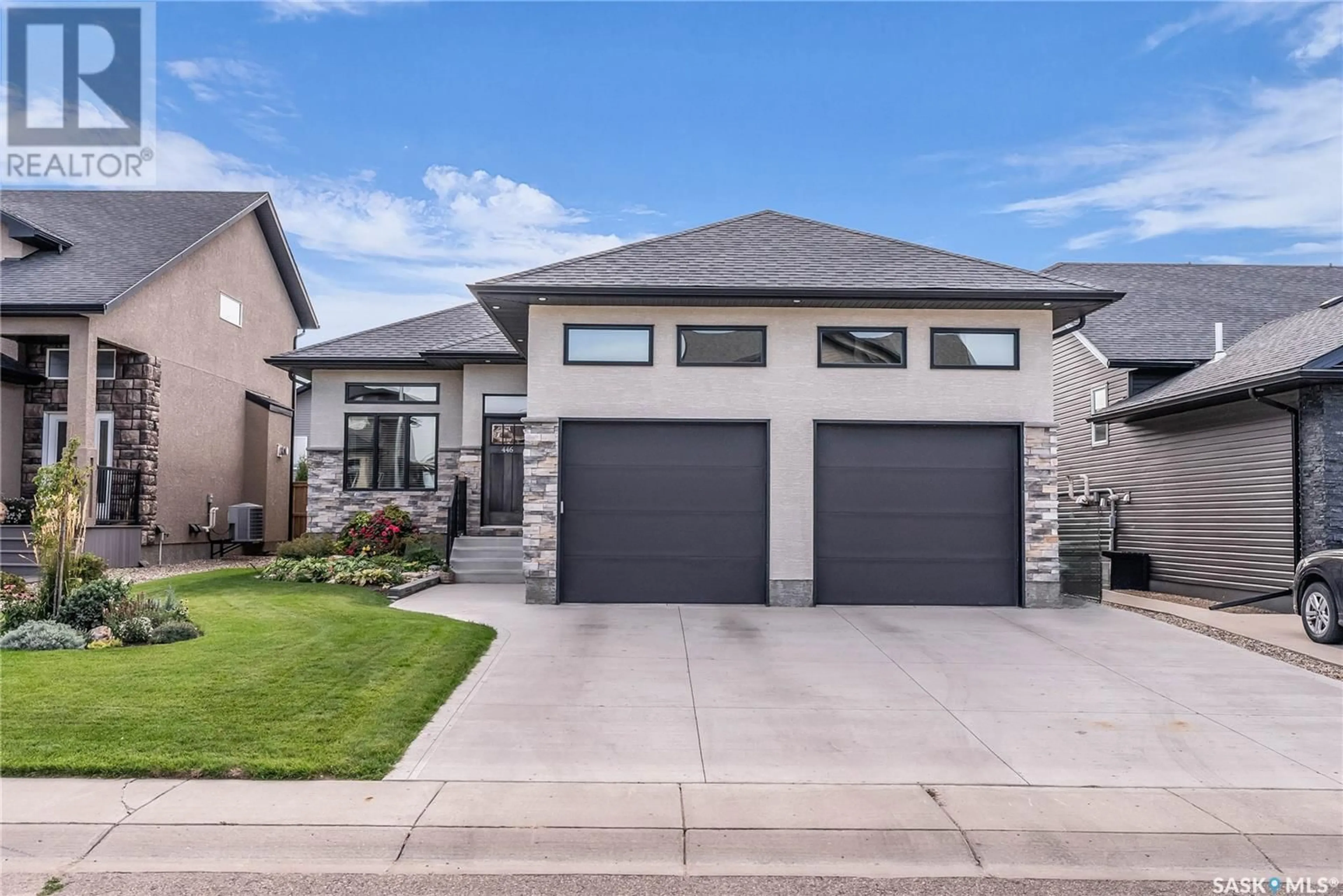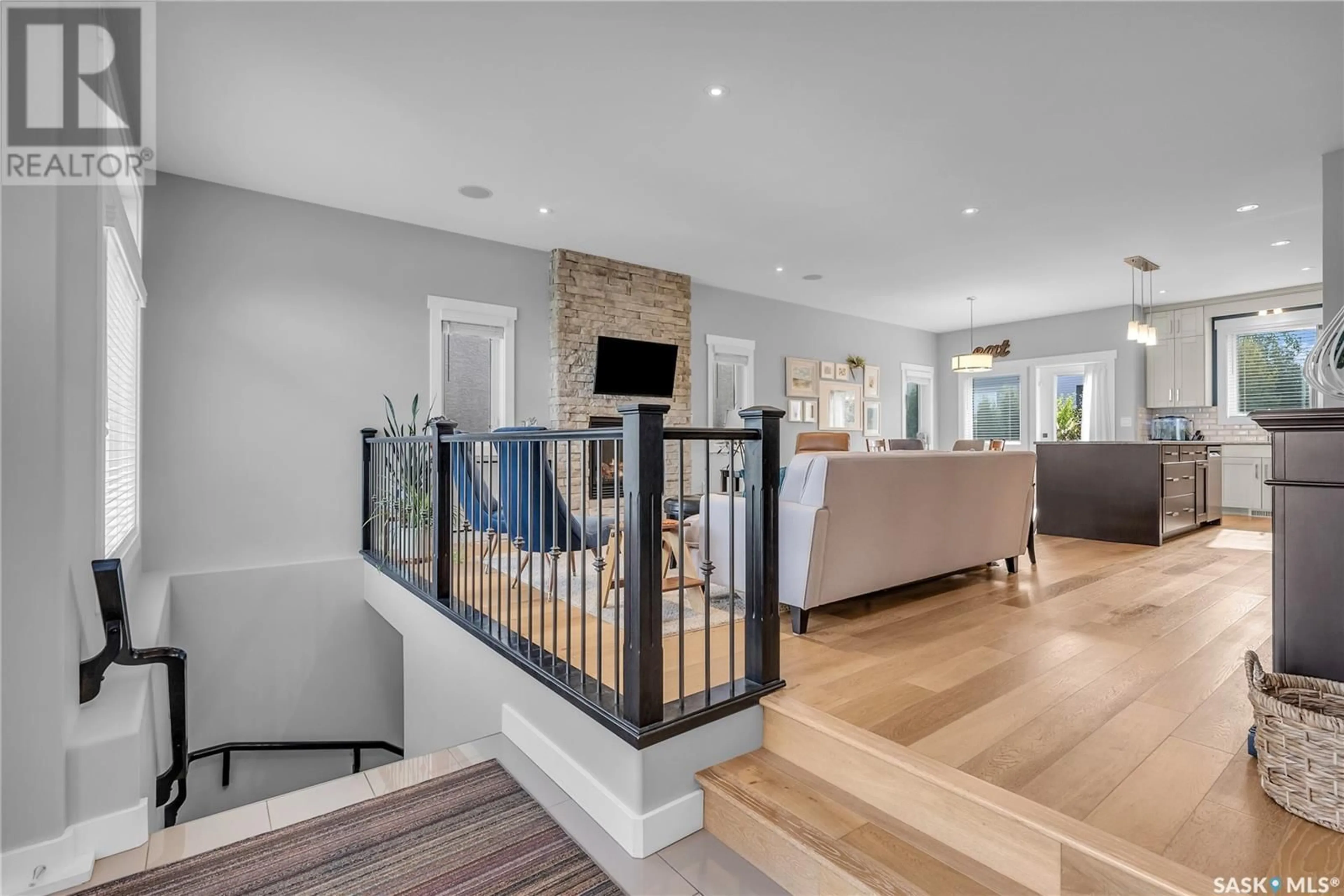446 Mahabir CRESCENT, Saskatoon, Saskatchewan S7W0J7
Contact us about this property
Highlights
Estimated ValueThis is the price Wahi expects this property to sell for.
The calculation is powered by our Instant Home Value Estimate, which uses current market and property price trends to estimate your home’s value with a 90% accuracy rate.Not available
Price/Sqft$446/sqft
Est. Mortgage$2,705/mth
Tax Amount ()-
Days On Market3 days
Description
This stunning 1410 sq ft bungalow is spacious with 5 bedrooms, 3 bathrooms and a fully finished basement! Ideally located in Saskatoon's desirable Evergreen neighbourhood and quick walk over to both elementary schools. The layout is perfect for families with a spacious foyer, open concept living space with gas fireplace in the living room and white oak flooring throughout. The kitchen has quartz counters, an 8 foot island and lots of cabinet space. Three bedrooms on the main level along with a full bathroom, laundry room and large linen closet. The primary bedroom has a walk-in closet and full en-suite bathroom. The basement has an additional two bedrooms, 3 piece bathroom, a family room/rec space and many storage options. Main floor and basement have built-in speakers and 9 ft ceilings. Attached garage is 23x24, is fully insulated and drywalled and has 12 ft ceilings. The landscaping in the front and back is impeccable and so beautifully maintained! Underground sprinklers both front & backyard, large deck in the backyard with aluminum railing and garden shed. If you’re looking for a move-in ready family home in a great neighbourhood near schools and parks, this one may be it! (id:39198)
Property Details
Interior
Features
Basement Floor
Family room
17 ft ,7 in x 29 ft ,5 inBedroom
13 ft ,5 in x 10 ft ,2 inBedroom
10 ft x 14 ft ,10 in3pc Bathroom
Property History
 45
45


