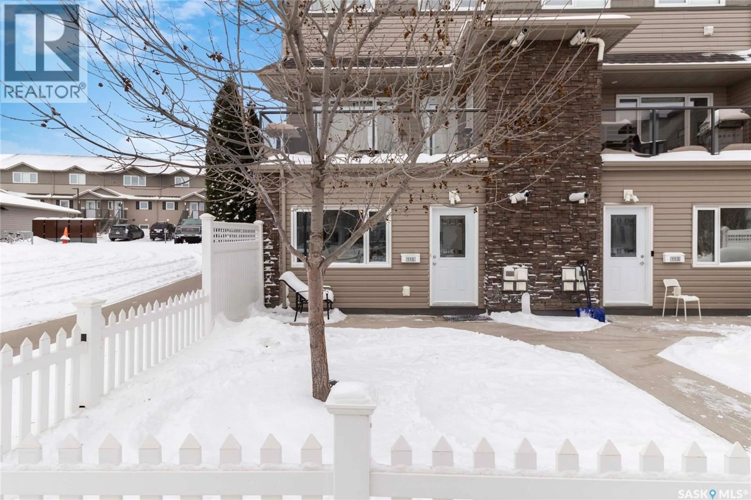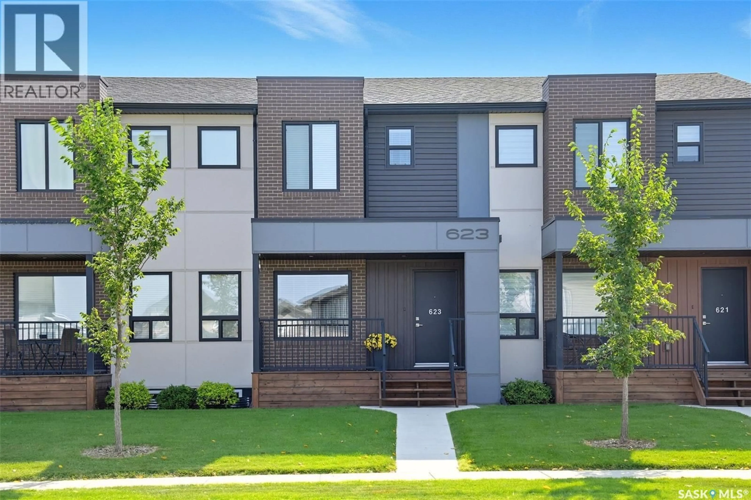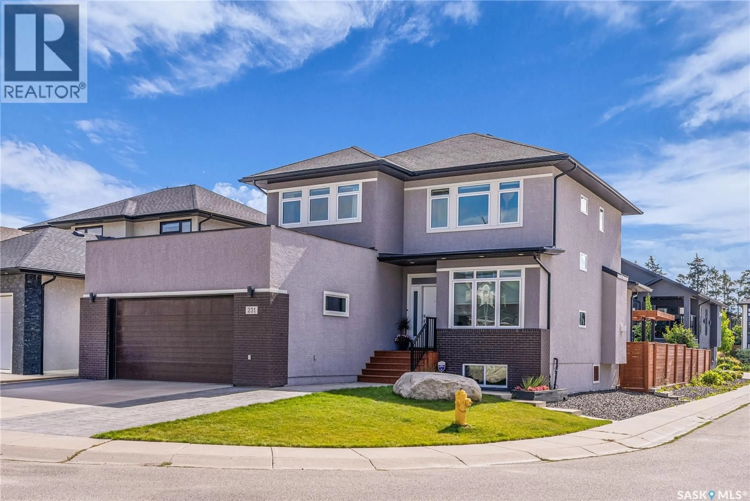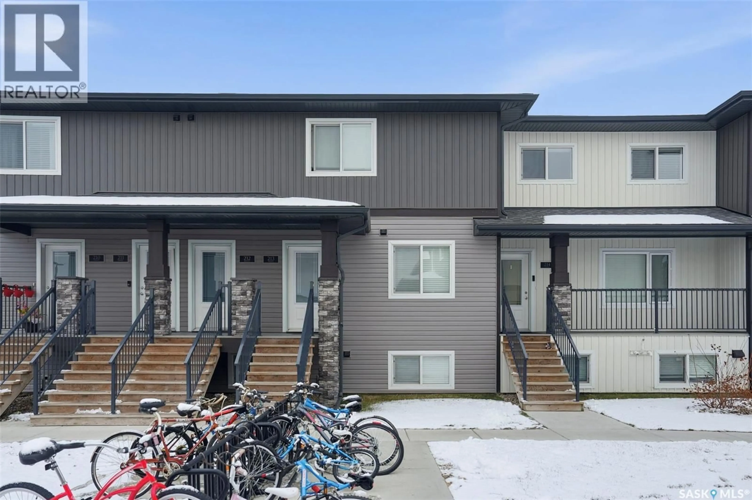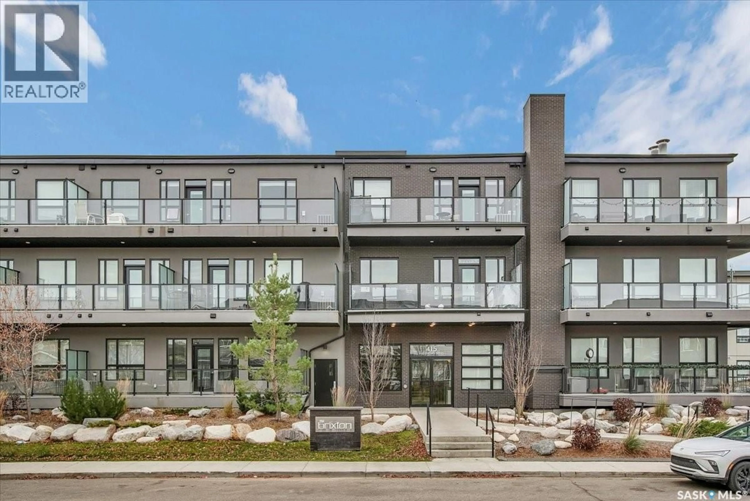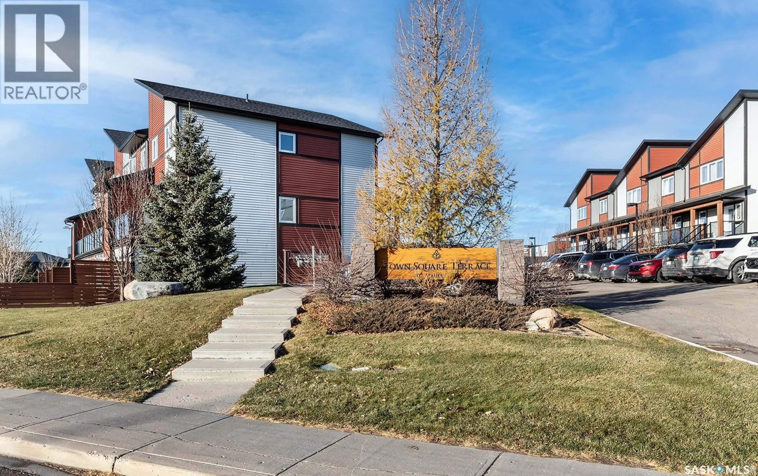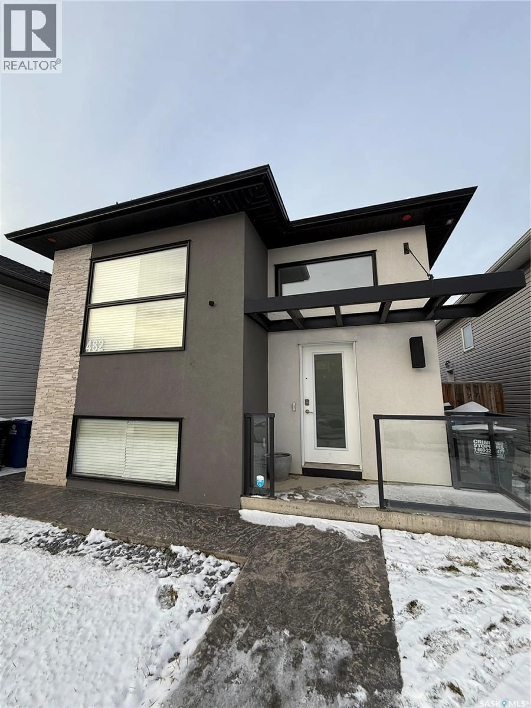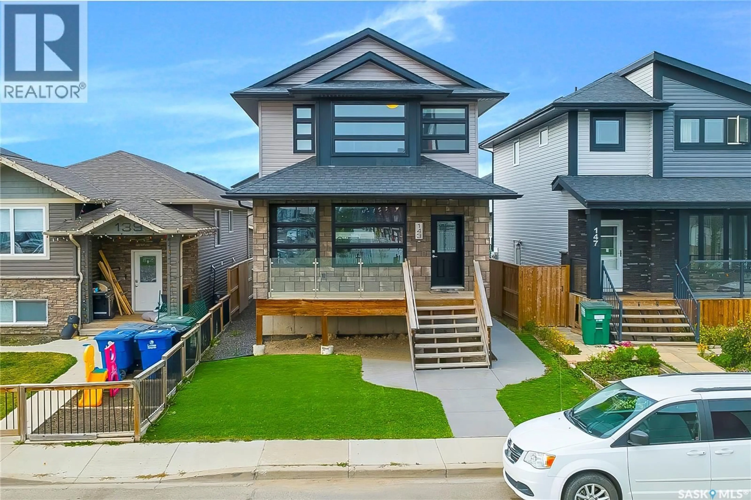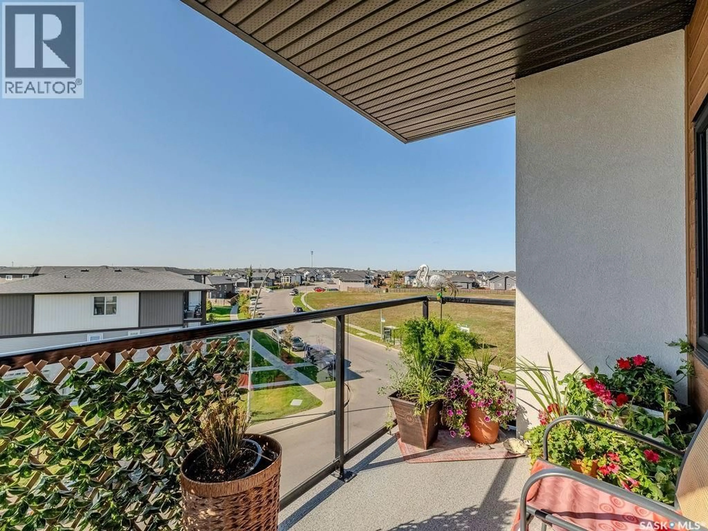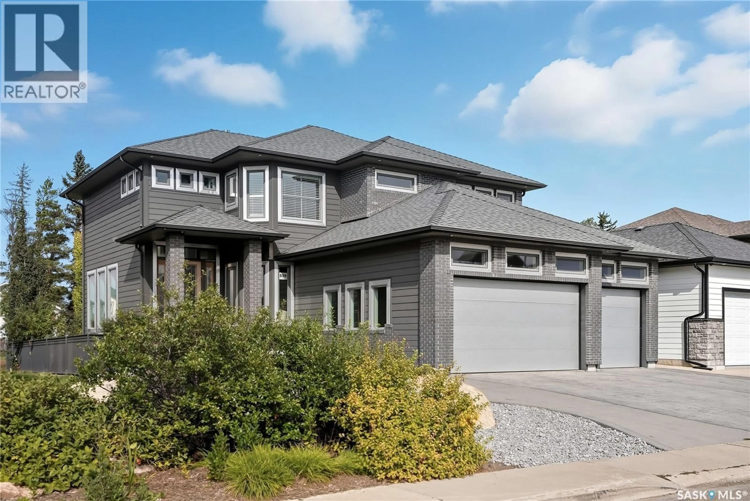Off Market
430 Marlatte CRESCENT , Saskatoon, Saskatchewan S7W0S9
This property is no longer on the market.
Searching for a new home?
Connect with a proven, local real estate agent to help you find your dream home.
or
How much is your home worth?
Get an instant home value estimate and keep track of your most precious asset over time.
