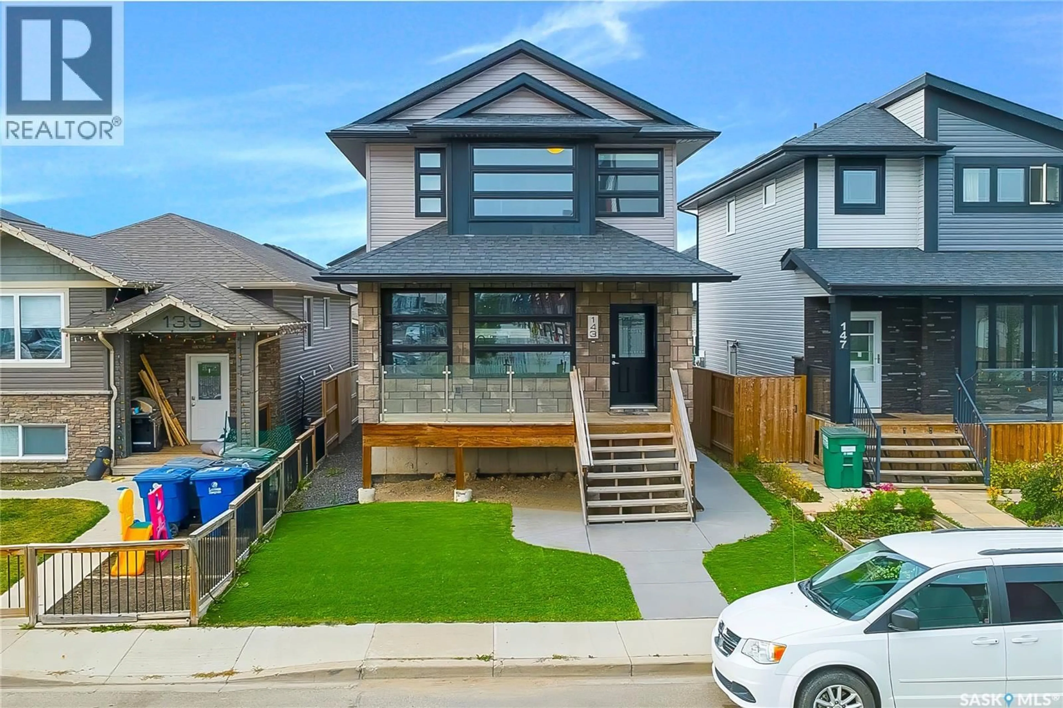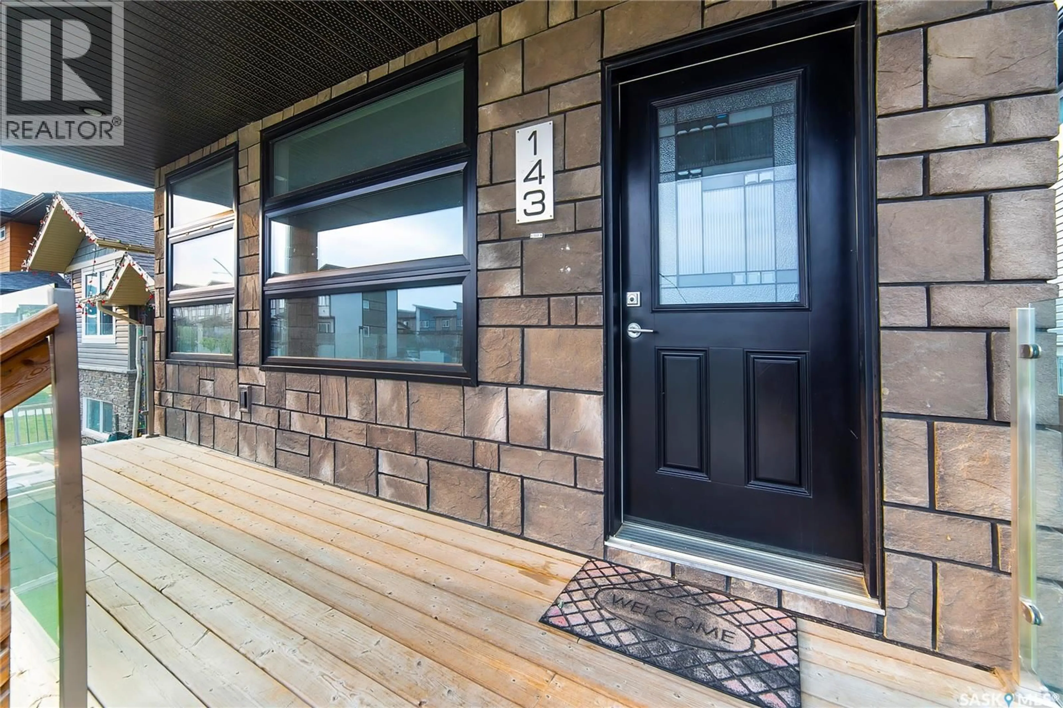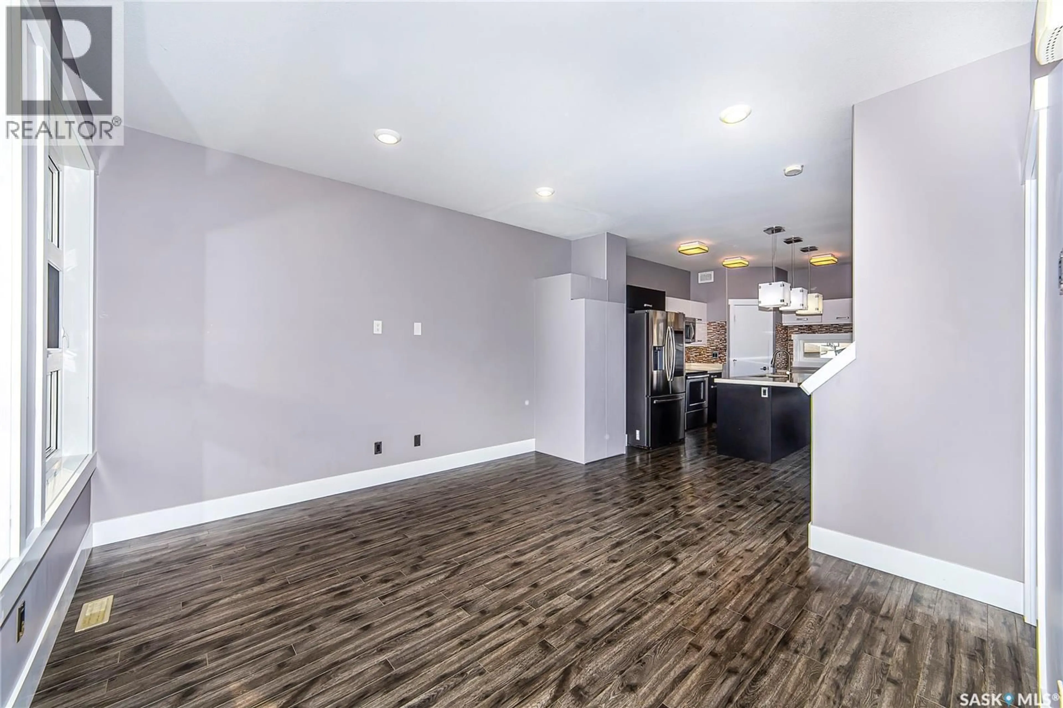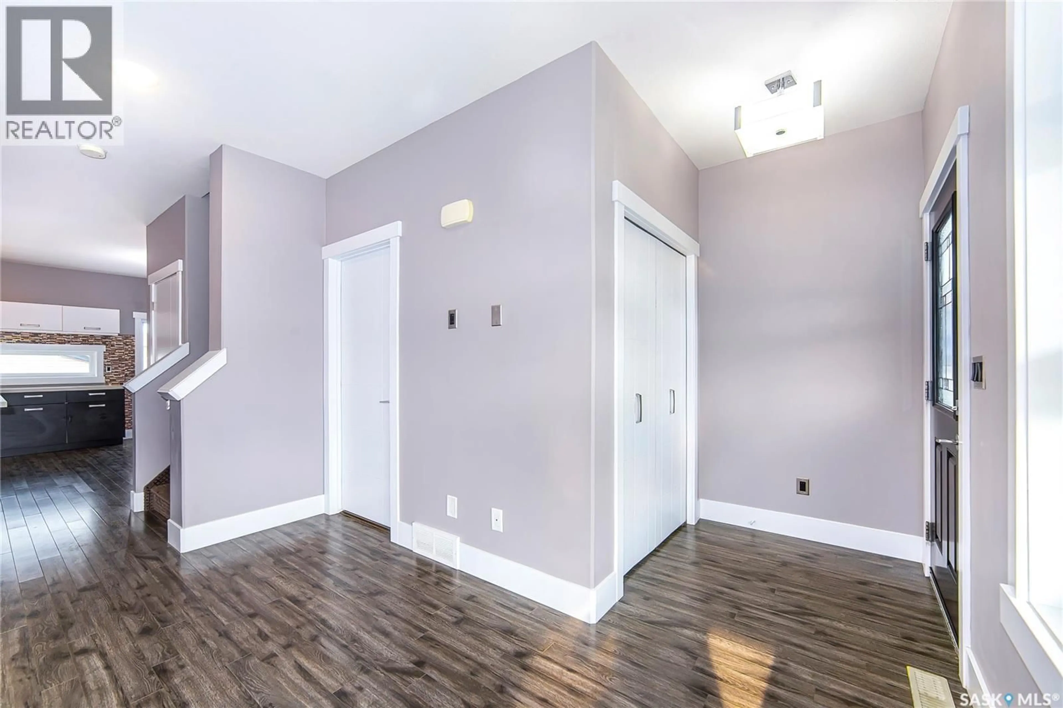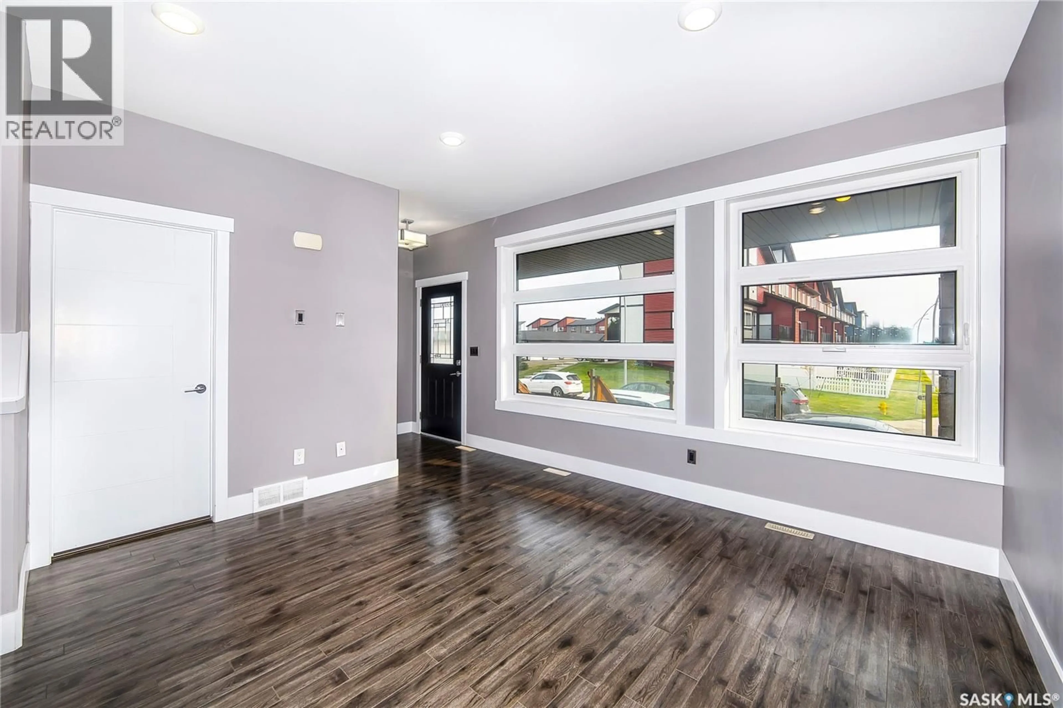143 MARLATTE CRESCENT, Saskatoon, Saskatchewan S7W0B8
Contact us about this property
Highlights
Estimated valueThis is the price Wahi expects this property to sell for.
The calculation is powered by our Instant Home Value Estimate, which uses current market and property price trends to estimate your home’s value with a 90% accuracy rate.Not available
Price/Sqft$400/sqft
Monthly cost
Open Calculator
Description
Welcome to this well-maintained two-storey home in the desirable community of Evergreen! This spacious property offers 4 bedrooms, 4 bathrooms, and two kitchens—designed with a functional layout ideal for multi-generational living or generating rental income. On the main floor, you’ll find a bright and open living area with oversized windows that fill the space with natural light. The kitchen is equipped with stainless steel appliances, upgraded cabinetry, quartz countertops, a corner pantry, and a large window overlooking the backyard. A spacious dining area and convenient 2-piece bathroom complete the main level. Upstairs, the primary bedroom features large windows, a walk-in closet, and a private ensuite. Two additional generously sized bedrooms and another full bathroom complete the second floor, offering plenty of room for the whole family. The fully finished basement includes a separate kitchen, laundry, bedroom, and bathroom—perfect as a mortgage helper or for extended family living. Outside, this home shines with curb appeal thanks to low-maintenance artificial turf in both the front and backyard. The property also features a large deck, full fencing, and a double detached garage with access from the paved back alley. Whether you’re looking for a family home or an income-generating investment, this versatile property delivers outstanding value in one of Evergreen’s most sought-after locations. Don’t miss this opportunity—book your showing today! (id:39198)
Property Details
Interior
Features
Main level Floor
Living room
18'6" x 13'6"Kitchen
2pc Bathroom
Dining room
11'4" x 9'10"Property History
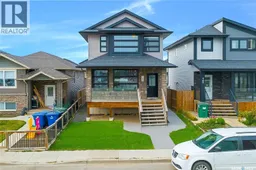 29
29
