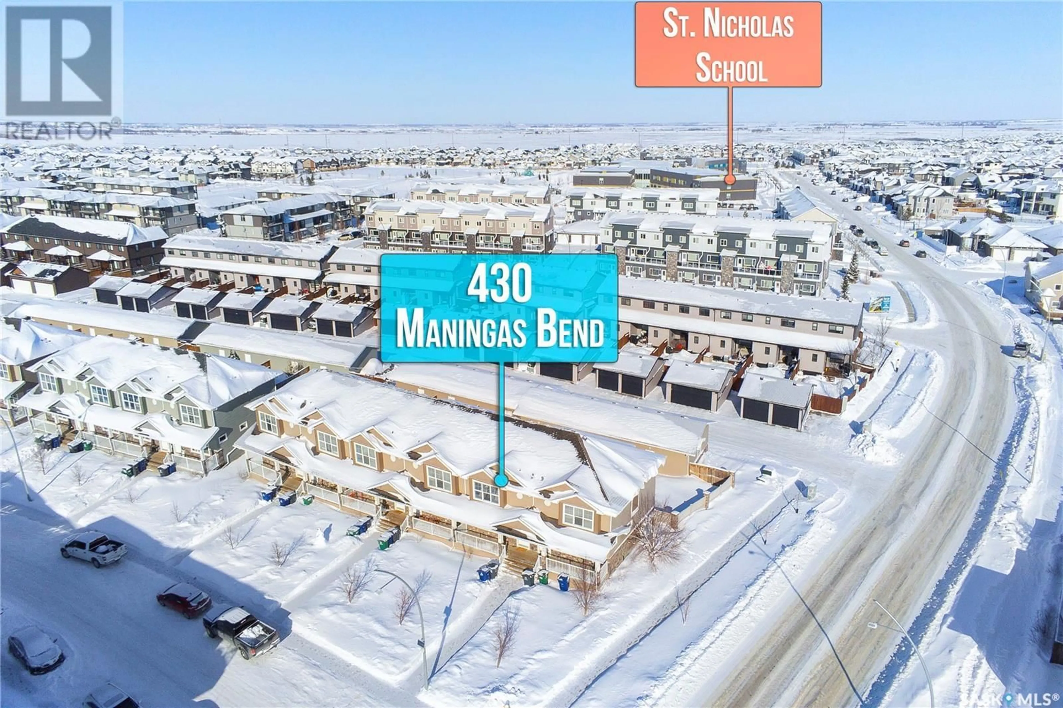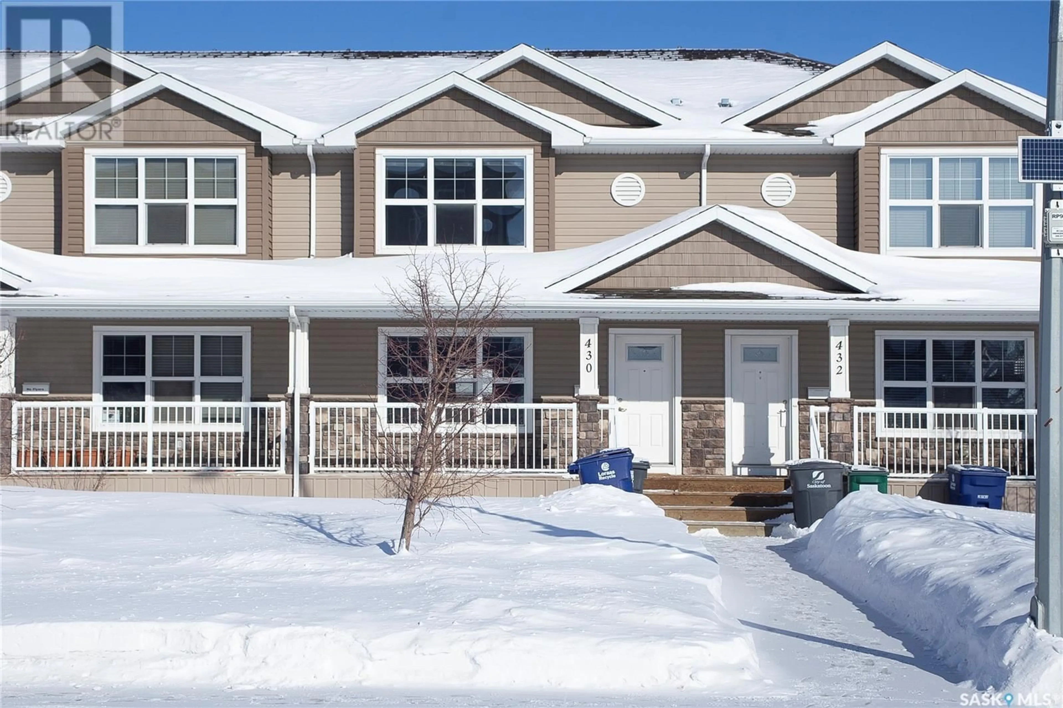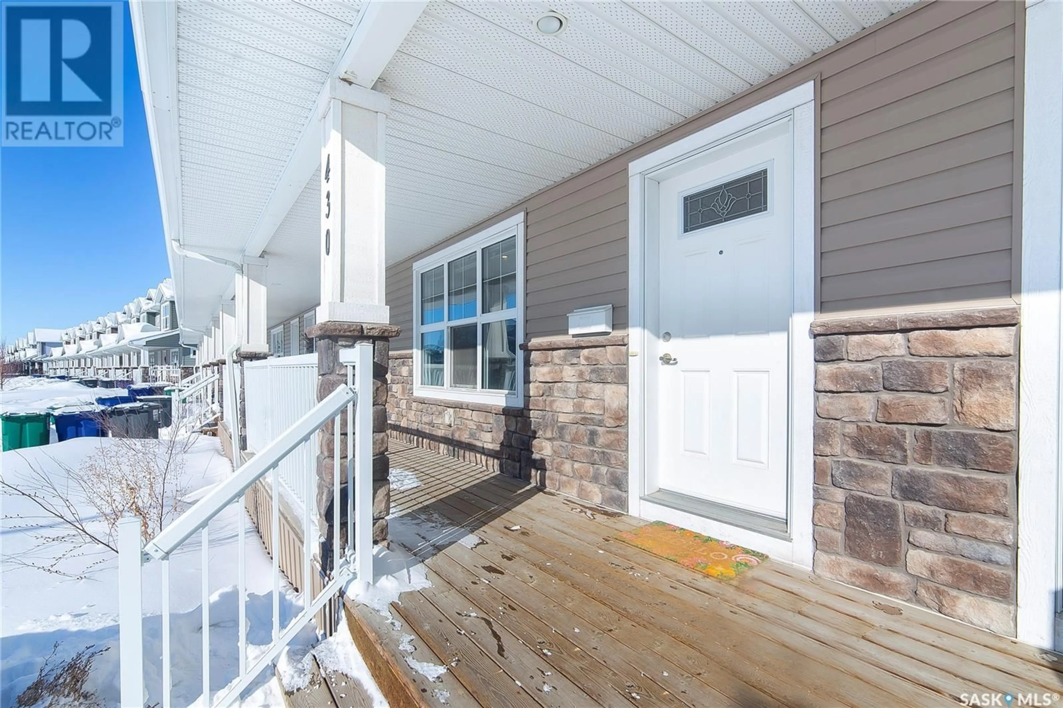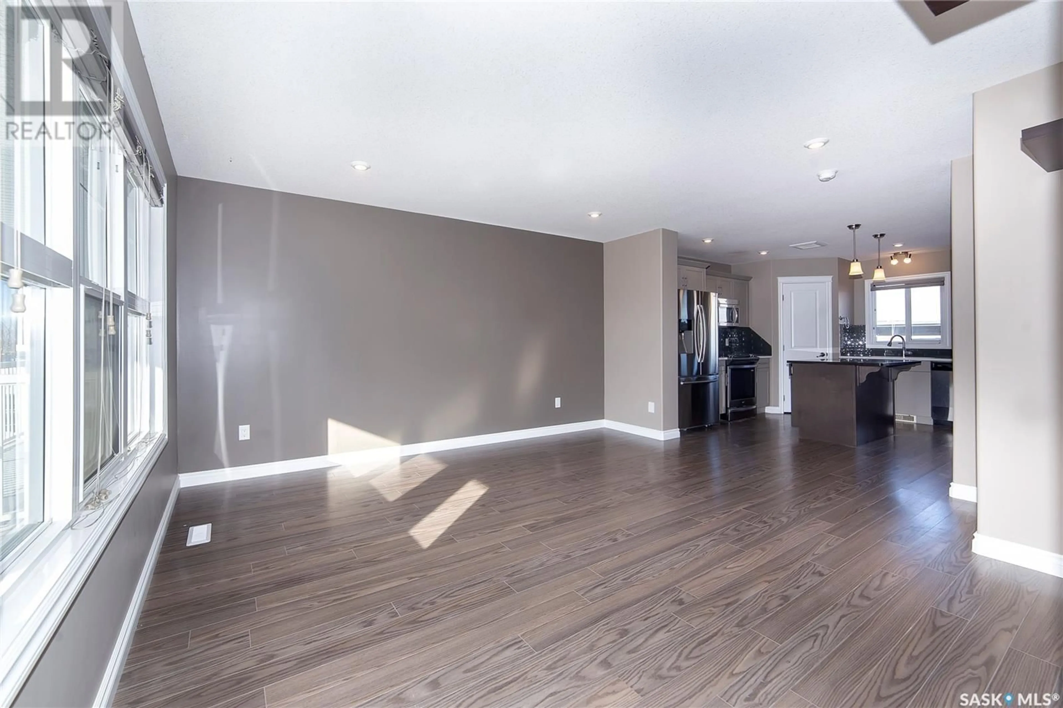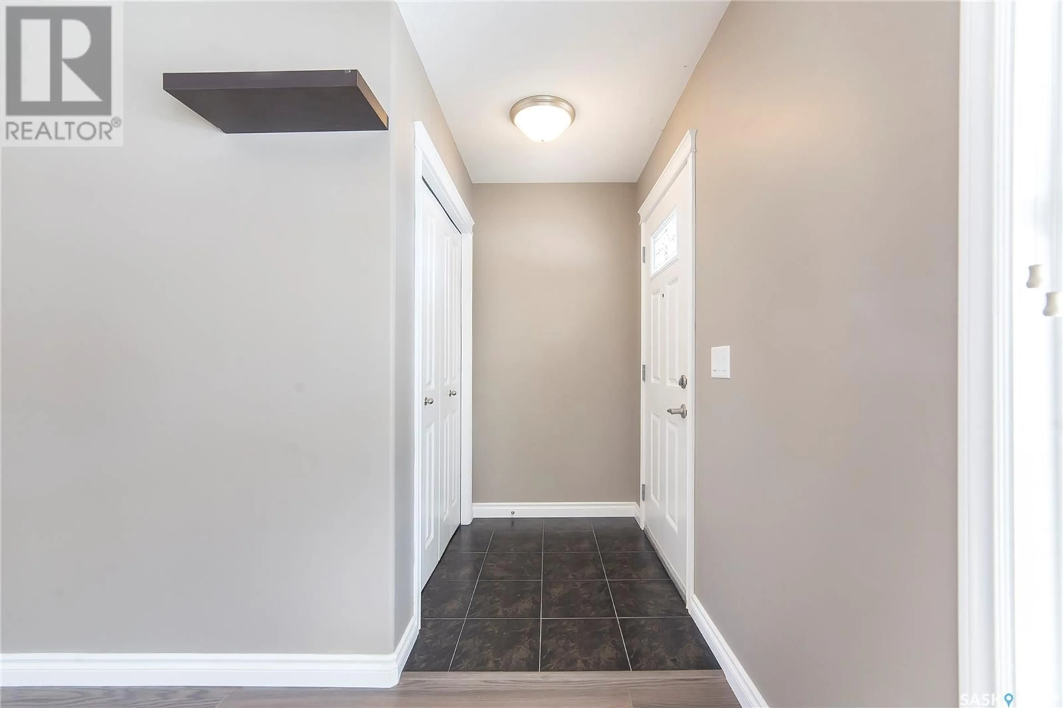430 Maningas BEND, Saskatoon, Saskatchewan S7W0V6
Contact us about this property
Highlights
Estimated ValueThis is the price Wahi expects this property to sell for.
The calculation is powered by our Instant Home Value Estimate, which uses current market and property price trends to estimate your home’s value with a 90% accuracy rate.Not available
Price/Sqft$307/sqft
Est. Mortgage$1,632/mo
Maintenance fees$399/mo
Tax Amount ()-
Days On Market8 days
Description
Welcome to 430 Maningas Bend, nestled in the heart of the popular Evergreen neighborhood!This well-maintained 1,236 sq. ft. 2-storey townhouse offers 3 bedrooms, 3 bathrooms, and a double detached garage with alley access. Step inside to a bright and inviting open-concept main floor, featuring a spacious living room with large windows overlooking the front yard. The kitchen is beautifully designed with stained maple cabinets, two-tone granite countertops, stainless steel appliances, a corner pantry, and a functional island—perfect for cooking and entertaining. The dining area is generously sized, with a window offering a lovely view of the backyard. A convenient 2-piece bathroom is also located on the main floor. Upstairs, the primary bedroom boasts large windows, a 4-piece ensuite, and a walk-in closet. The second floor also includes two additional well-sized bedrooms and a 3-piece bathroom. The basement is framed and insulated, ready for development to suit your needs. Laundry is conveniently located in the basement. Outdoor features include a covered front veranda, backyard deck, fenced yard, natural gas BBQ hookup, and a double detached garage with alley access. Prime location! This home is within walking distance to Evergreen School, parks, eateries, bus routes, and all essential neighborhood amenities. Don't miss out on this fantastic opportunity—contact your Realtor today to book a (id:39198)
Property Details
Interior
Features
Second level Floor
Bedroom
9'6" x 9'4"3pc Bathroom
8'2" x 4'10"Primary Bedroom
11' x 13'Bedroom
9'6" x 9'4"Condo Details
Inclusions
Property History
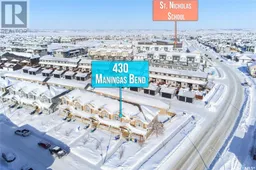 41
41
