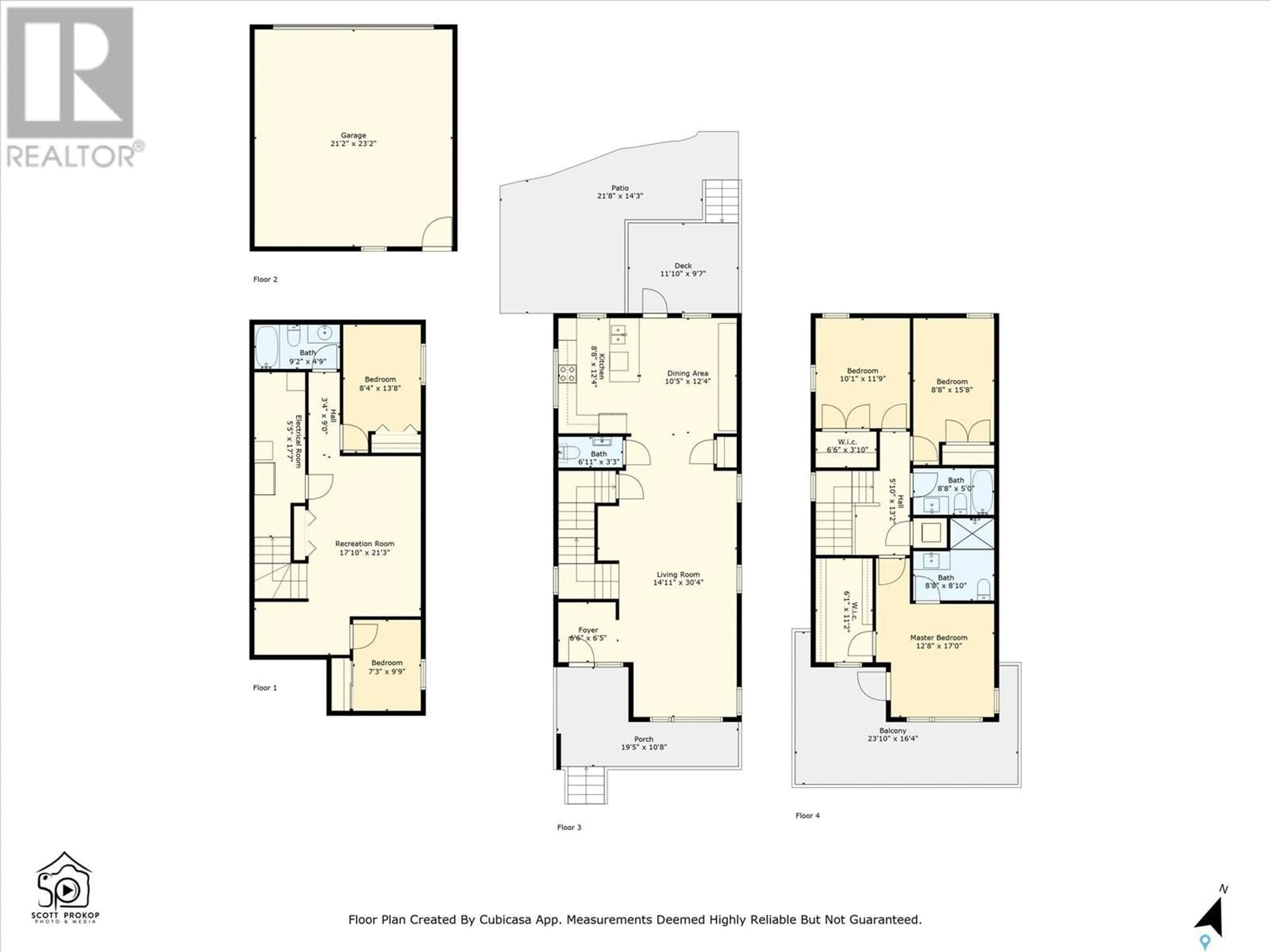418 Kloppenburg STREET, Saskatoon, Saskatchewan S7N0N7
Contact us about this property
Highlights
Estimated ValueThis is the price Wahi expects this property to sell for.
The calculation is powered by our Instant Home Value Estimate, which uses current market and property price trends to estimate your home’s value with a 90% accuracy rate.Not available
Price/Sqft$300/sqft
Est. Mortgage$2,147/mth
Tax Amount ()-
Days On Market9 days
Description
Welcome to this beautifully developed two-storey home in Evergreen. This spacious 5 bedroom, four bath home is the perfect family home. The foyer, which includes convenient storage for the whole family, opens up to the rest of the spacious main floor. On this floor you will find the living room, dining room, kitchen, and a 2-piece bath. Notable features include an abundance of natural light, a beautiful wall unit providing ample storage space, and a peninsula in the kitchen with seating for 4. The master bedroom is located on the second floor and includes a large walk-in closet, a door out to the balcony, and a 3-piece ensuite with walk-in shower and in floor heat. Two additional large bedrooms, a 4-piece bathroom, and a laundry area complete the second floor. The basement is fully developed with a family room, 2 additional bedrooms and another 4-piece bathroom. The backyard is beautifully landscaped, well maintained and includes a deck, patio area, and a 24x22 detached garage. This home is located within walking distance of schools, parks, and is close to many other amenities. This home is a must see! (id:39198)
Property Details
Interior
Features
Second level Floor
Primary Bedroom
12 ft x 12 ft3pc Ensuite bath
Bedroom
13 ft ,7 in x 8 ft ,1 inBedroom
12 ft ,5 in x 9 ft ,9 inProperty History
 49
49

