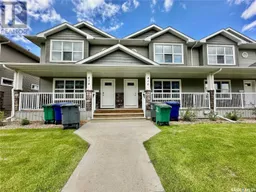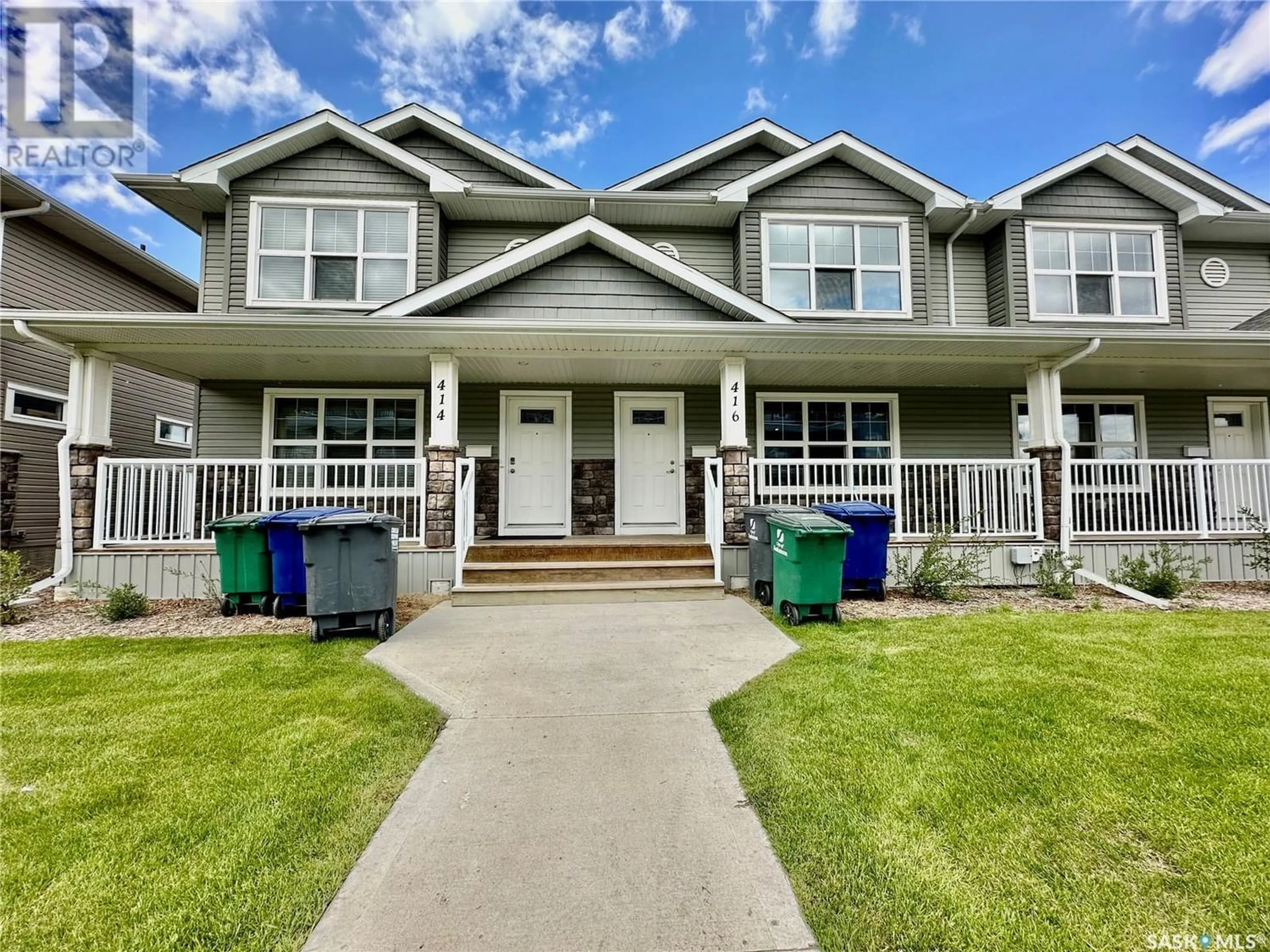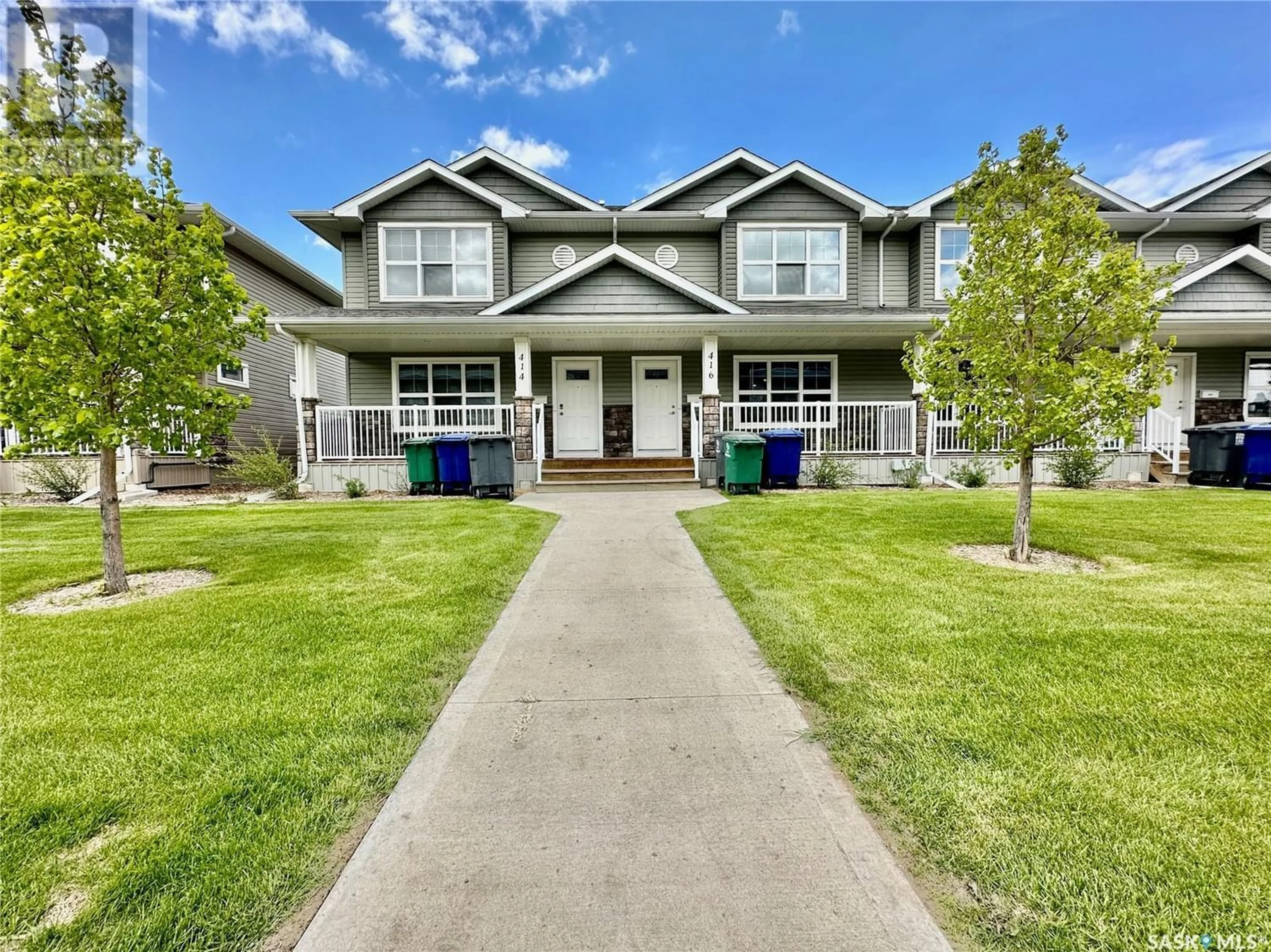416 Maningas BEND, Saskatoon, Saskatchewan S7W0V6
Contact us about this property
Highlights
Estimated ValueThis is the price Wahi expects this property to sell for.
The calculation is powered by our Instant Home Value Estimate, which uses current market and property price trends to estimate your home’s value with a 90% accuracy rate.Not available
Price/Sqft$315/sqft
Est. Mortgage$1,674/mo
Maintenance fees$399/mo
Tax Amount ()-
Days On Market178 days
Description
Welcome to 416 Maningas Bend in Evergreen.This 1236 sq/ft, 2-story townhouse has everything you need. It's tastefully decorated with modern paint colors, white trim, and stained maple cabinets with two-tone granite countertops on the main floor. The open concept main floor features a large, bright living room, kitchen, and dining area, with a corner pantry for extra storage. Upstairs, you'll find a master bedroom with a 3-piece ensuite and walk-in closet, plus two additional bedrooms and another 4-piece bathroom. The basement includes a 2-piece bathroom partway down the stairs, a large family room, a partially finished bathroom currently used as storage, a spacious bedroom, and a combination laundry/utility room. Outside, the home features a front covered veranda, a back deck with a natural gas hookup, a finished yard with sod, trees, shrubs, and underground sprinklers. There's also a double detached insulated garage with alley access. Location is key, and this townhouse is just 2 blocks from public and Catholic elementary schools with daycare. It's also a short walk to medical and dental services, a fitness club, takeout pizza, and Leopold's Tavern. Don't forget to check out the video tour! Contact your REALTOR® today for a personal viewing! (id:39198)
Property Details
Interior
Features
Second level Floor
Primary Bedroom
11 ft ,10 in x 13 ft3pc Ensuite bath
Bedroom
9 ft ,2 in x 9 ft ,2 in4pc Bathroom
Condo Details
Inclusions
Property History
 49
49

