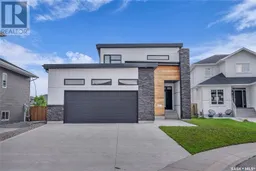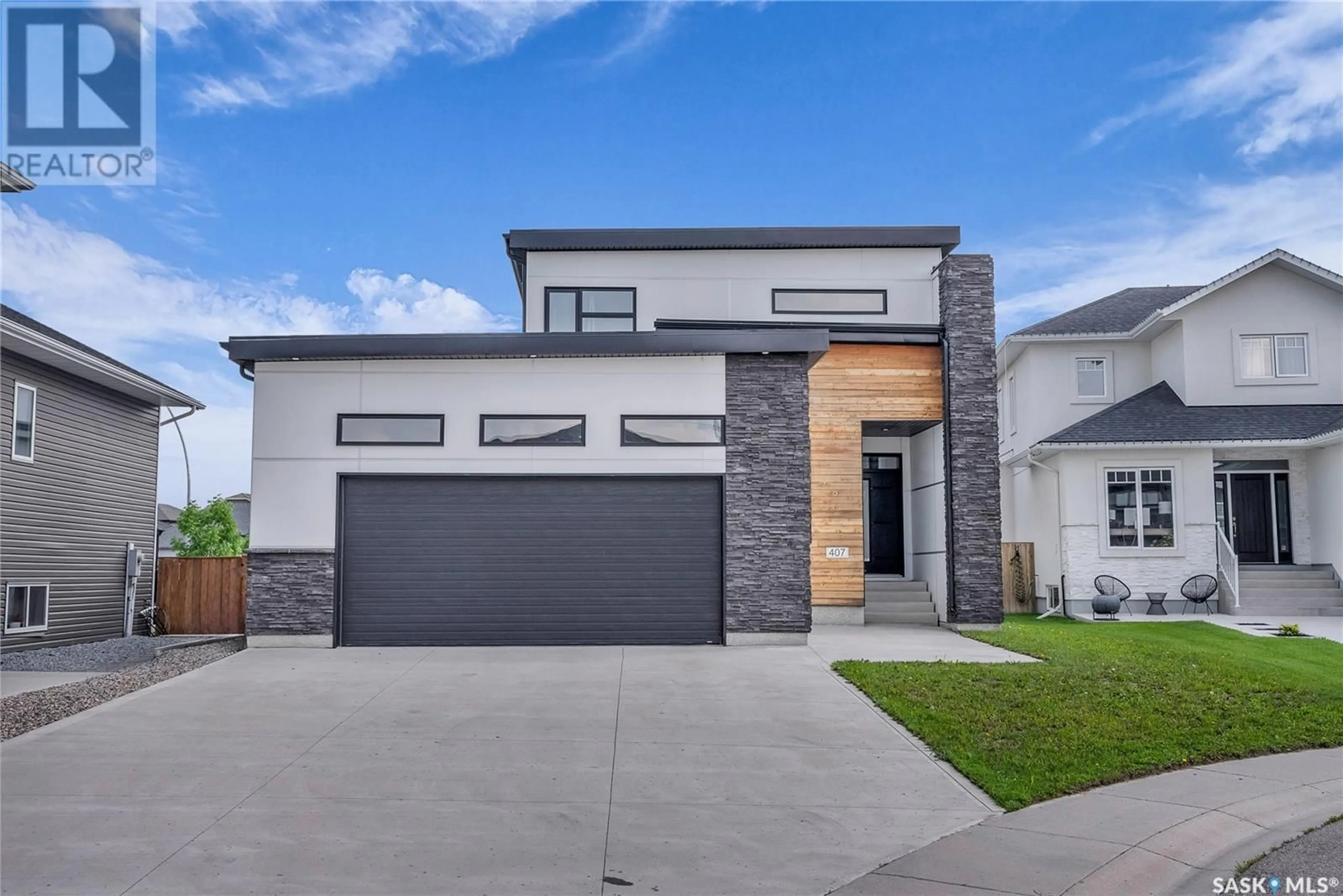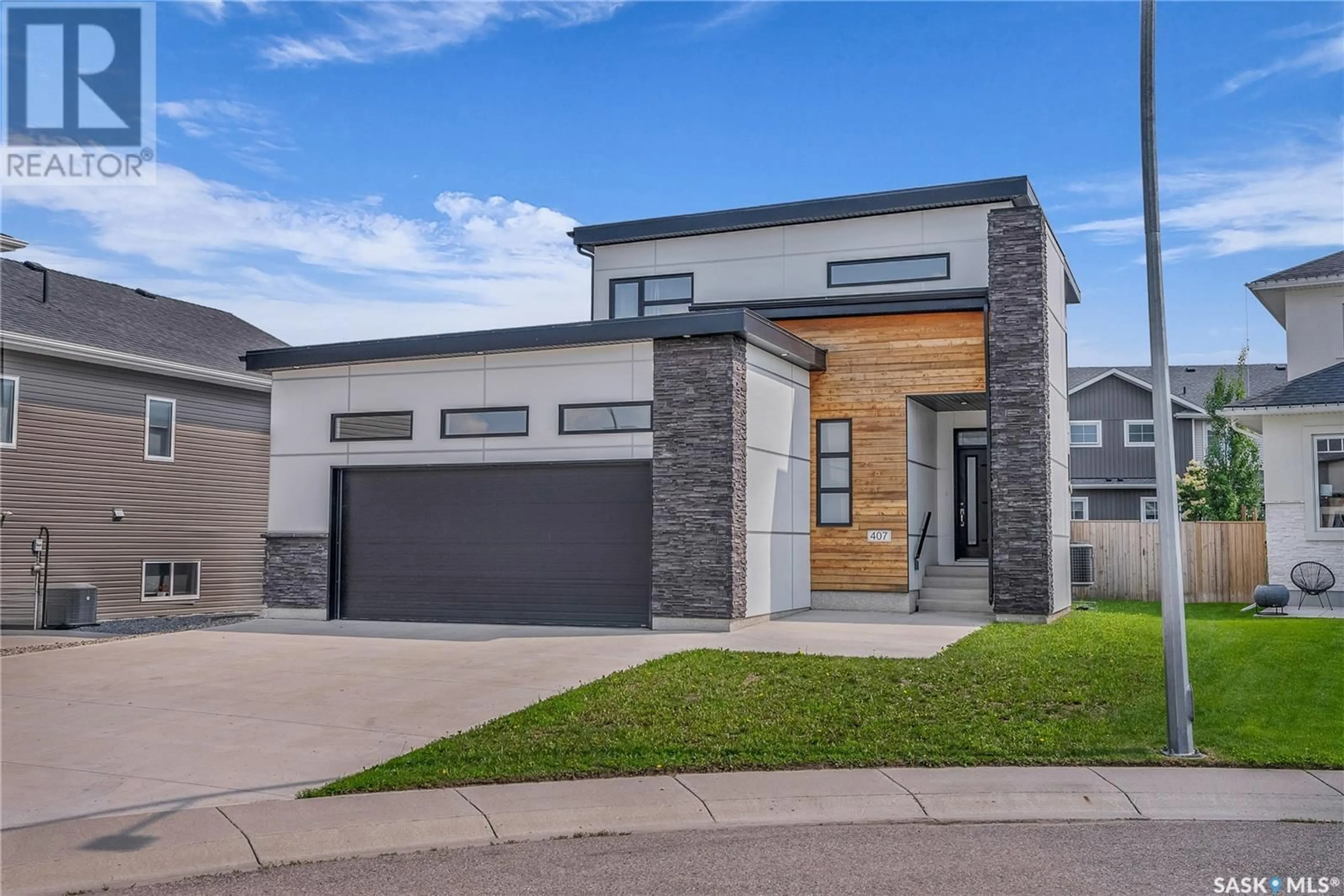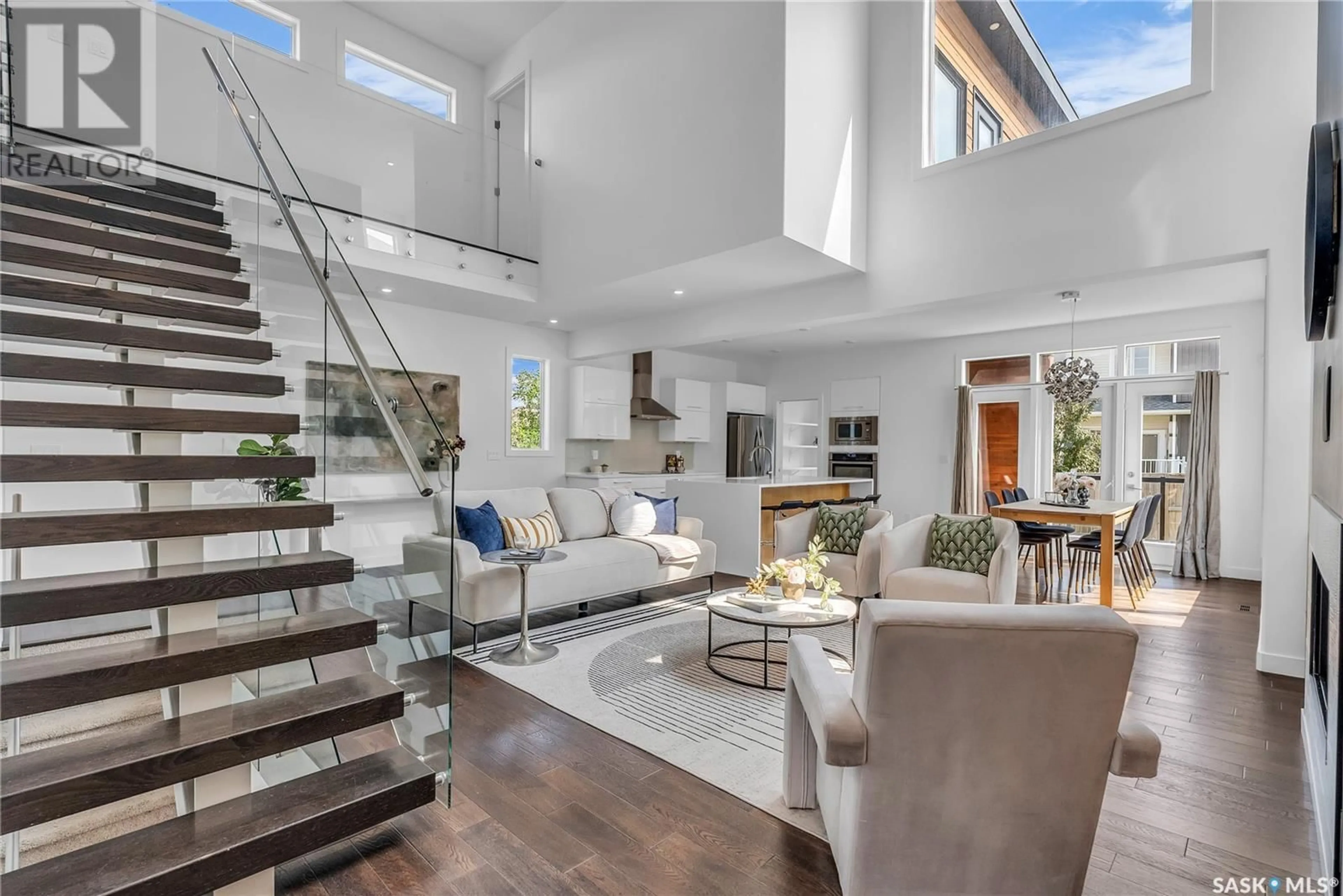407 Salloum BAY, Saskatoon, Saskatchewan S7S1N1
Contact us about this property
Highlights
Estimated ValueThis is the price Wahi expects this property to sell for.
The calculation is powered by our Instant Home Value Estimate, which uses current market and property price trends to estimate your home’s value with a 90% accuracy rate.Not available
Price/Sqft$401/sqft
Days On Market19 days
Est. Mortgage$3,006/mth
Tax Amount ()-
Description
This exceptional modern concept home offers 1,743 square feet of luxurious living space. Featuring 3 bedrooms and 3 bathrooms, this property comes with a triple attached garage and is ready for immediate occupancy. Situated on a quiet Bay in the community of Evergreen, it's an ideal location for peace and serenity. Step inside to find 17-foot ceilings on the main floor, a contemporary kitchen with soft-close hinges, dovetail drawers, quartz countertops, a large island, high-end stainless steel appliances, and a spacious pantry that doubles as a main floor laundry. The open-concept staircase adds an elegant touch, leading to the living area which is flooding with natural light and features a gas fireplace with built-in cabinetry for your entertainment system. On the second floor, you'll find 2 spacious bedrooms with convenient built-in desks and a 4-piece bathroom with a tiled tub and built-in cabinetry. The stunning primary suite boasts a large walk-in closet with a custom organizer and an ensuite bathroom featuring a custom tile walk-in shower with multiple jets, his and hers sinks, and in-floor tile heating. Enjoy outdoor living on the maintenance-free upper balcony or the 12x12 partially covered composite rear deck with an outdoor kitchen area. Additional highlights include a 9-foot basement, lifetime shingles (35-year), triple-pane windows, and a triple attached garage with a drive-thru bay. The basement features 9-foot ceilings and is open for development - the options are endless! Just steps away from Evergreen's schools, walking paths, parks, and amenities. Contact your agent today to schedule your private viewing! (id:39198)
Property Details
Interior
Features
Main level Floor
Living room
16 ft x 23 ftDining room
11 ft x 11 ftKitchen
10 ft x 11 ftFoyer
7 ft x 10 ftProperty History
 46
46


