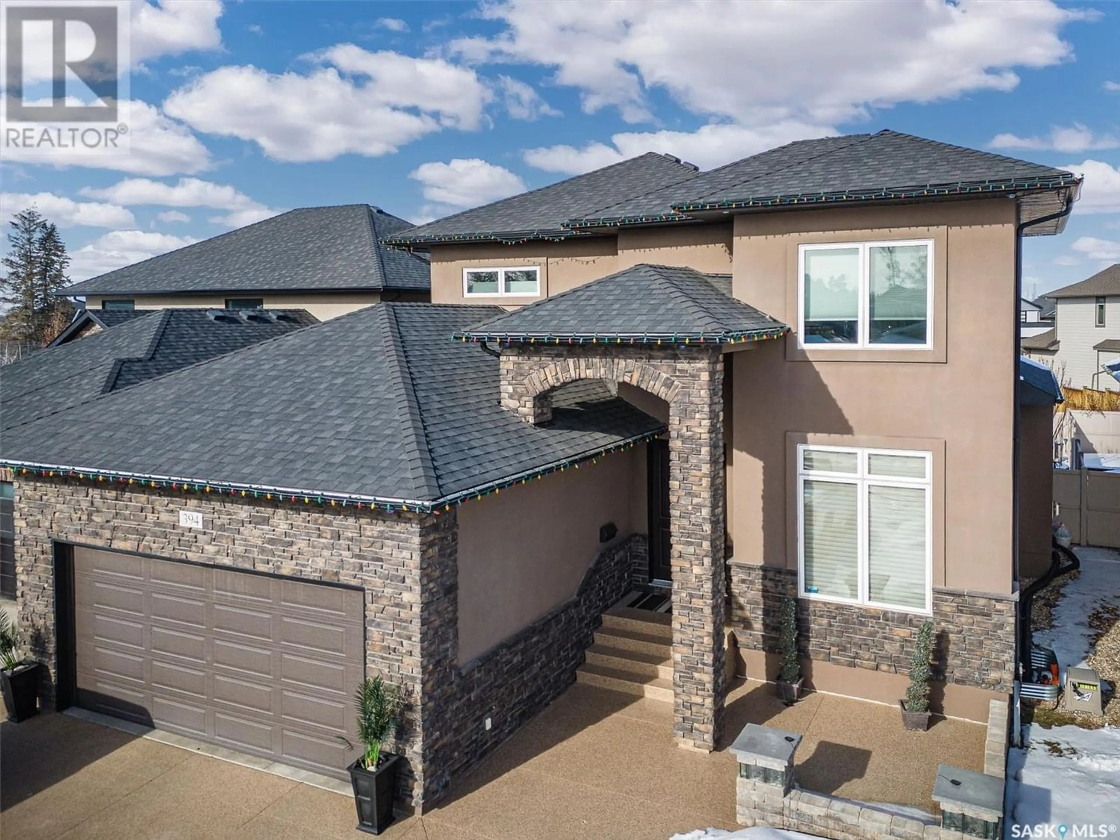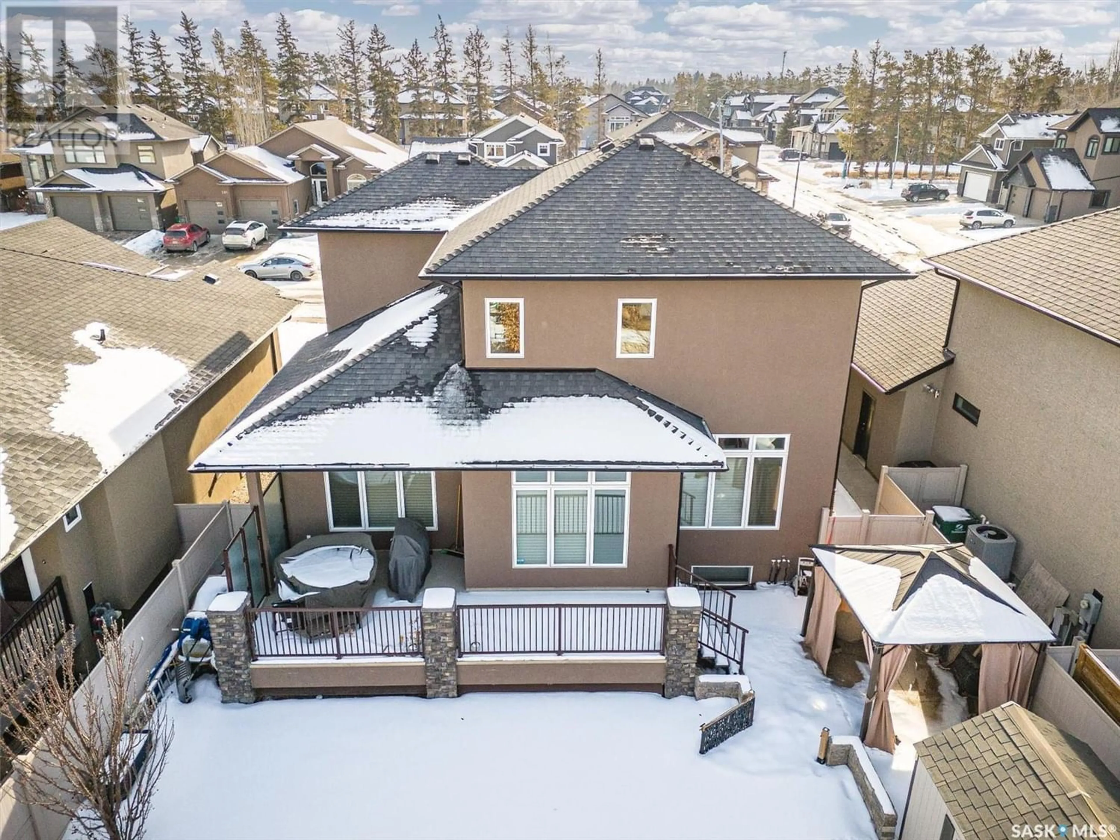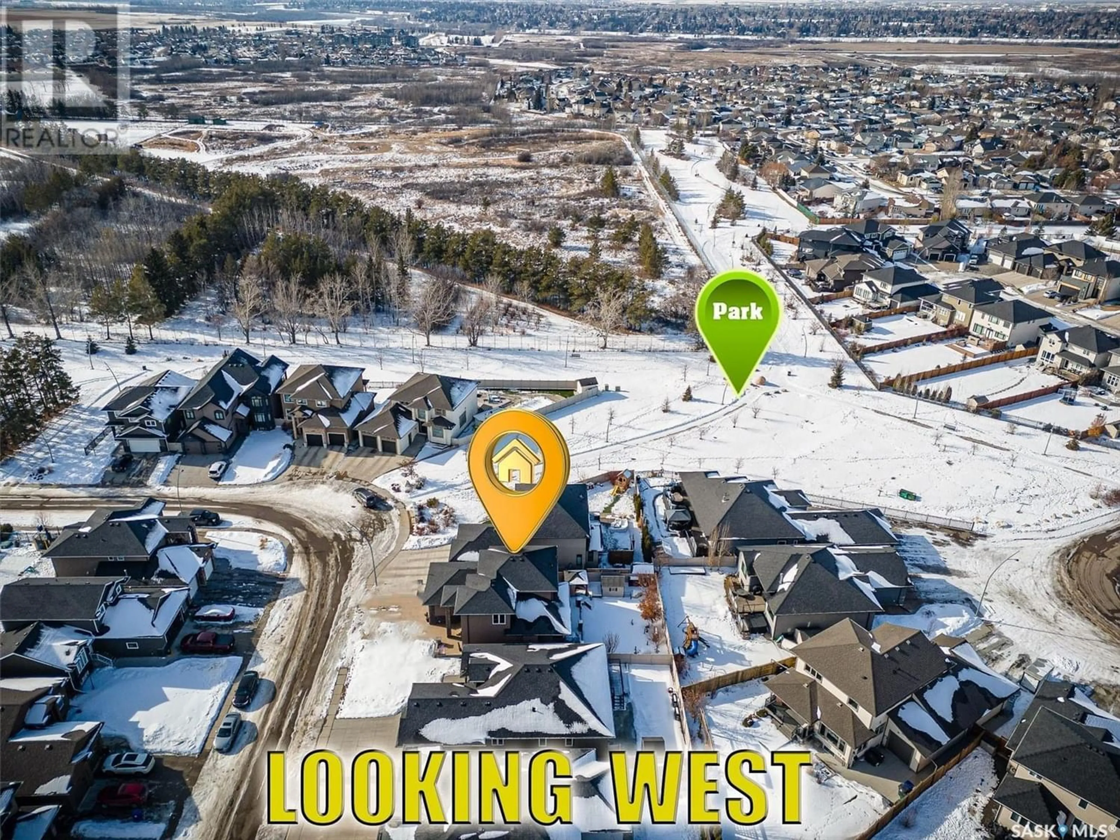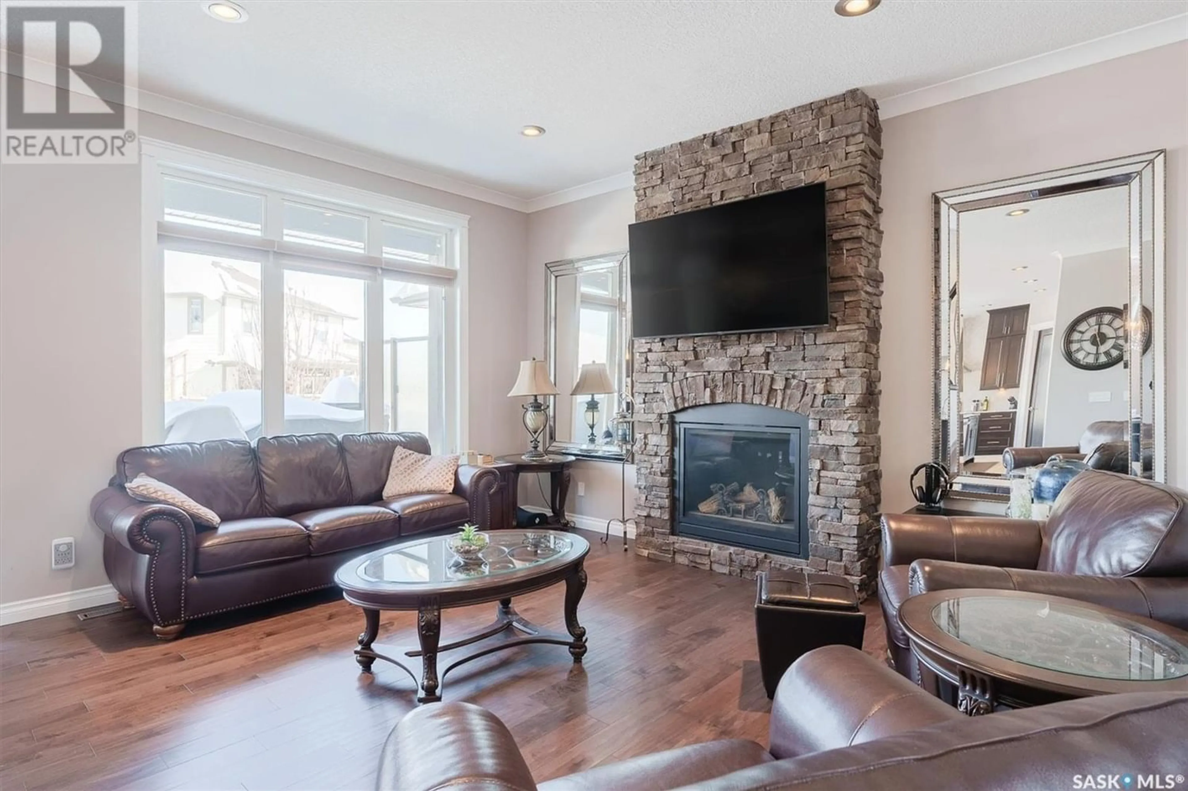394 Atton CRESCENT, Saskatoon, Saskatchewan S7W0K7
Contact us about this property
Highlights
Estimated ValueThis is the price Wahi expects this property to sell for.
The calculation is powered by our Instant Home Value Estimate, which uses current market and property price trends to estimate your home’s value with a 90% accuracy rate.Not available
Price/Sqft$355/sqft
Est. Mortgage$3,306/mo
Tax Amount ()-
Days On Market304 days
Description
Welcome to 394 Atton Crescent in beautiful Evergreen! This 5 bedrooms + den, 3.5 bathroom home is situated one home away from the stunning and serene Prebble Park and all the beautiful walking trails that are attached. This 2164 sqft fully finished two storey has a long list of features you would expect in a luxury property. As you enter the home, you are greeted by 9 ft ceilings with crown moldings, a den on your right and beautifully updated hardwood floors. The main living space is large and includes a natural gas fireplace and large windows looking onto your beautifully landscaped backyard. The kitchen includes floor to ceiling cabinets, with custom cabinet pull out storage, granite counter tops and stainless steel appliances (convention stove top). The walk through pantry conveniently takes you to the mudroom/ laundry room area which has direct access to the 24wx22L garage. Upstairs you will find 3 bedrooms, and 2 full bathrooms. The master ensuite includes a jet soaker tub and tiled glass shower. There is a large walk in closet with built in shelving. One of the spare bedrooms includes a large walk-in closet as well. The basement is fully finished with a large family room with natural gas fireplace. Adjacent to that is a great wet bar area, with island, which is great for entertaining. There are 2 additional bedrooms in the basement. One is currently set up as a gym. The basement has a 3 piece bathrooms and larger mechanical area. Additional features to the home include air conditioning, epoxy finished driveway, ug sprinklers, partially covered duradek, a beautiful finished backyard with gazebo and shed. (id:39198)
Property Details
Interior
Features
Second level Floor
Bedroom
11 ft x 10 ftPrimary Bedroom
12 ft ,5 in x 16 ftBedroom
10 ft ,4 in x 10 ft ,2 in4pc Ensuite bath
10 ft x 11 ftProperty History
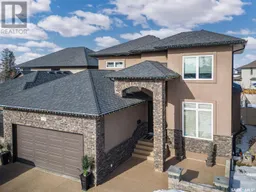 50
50
