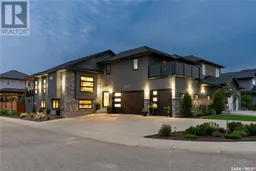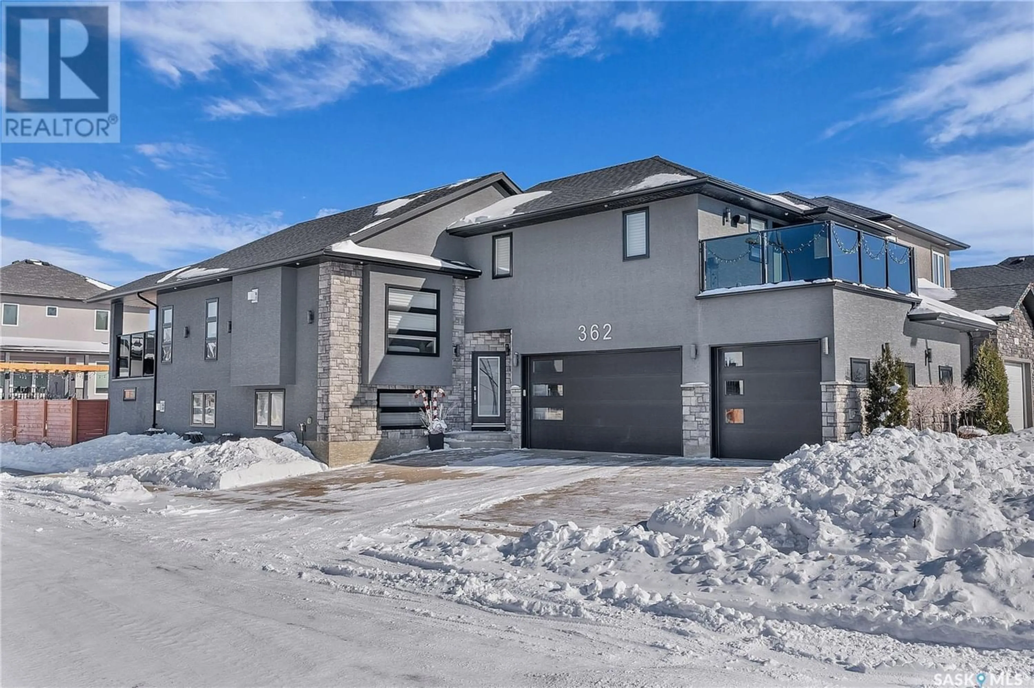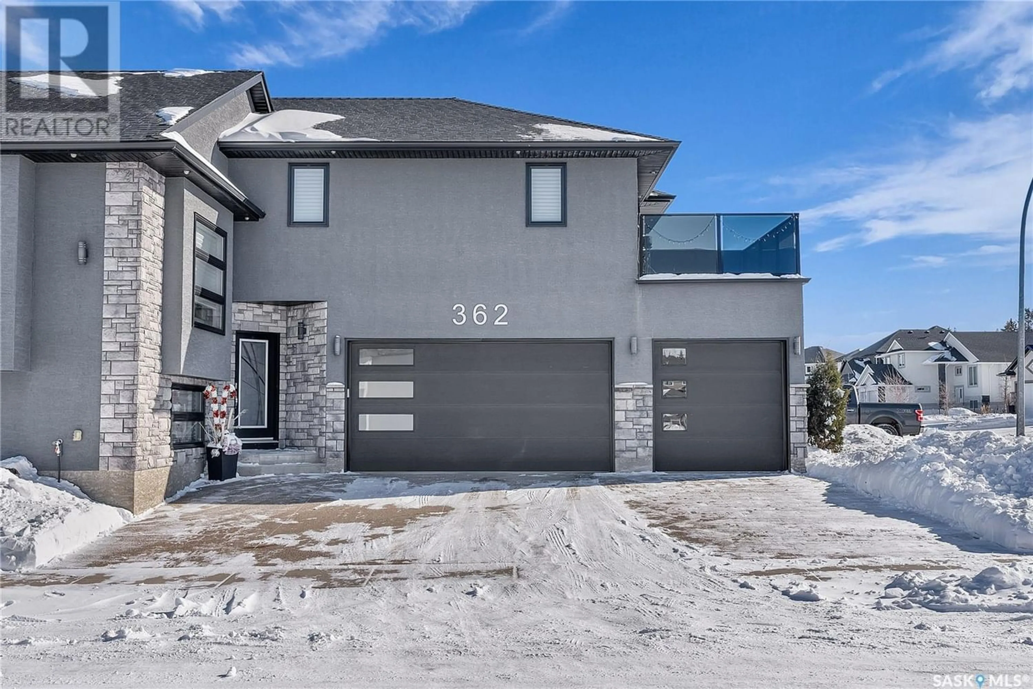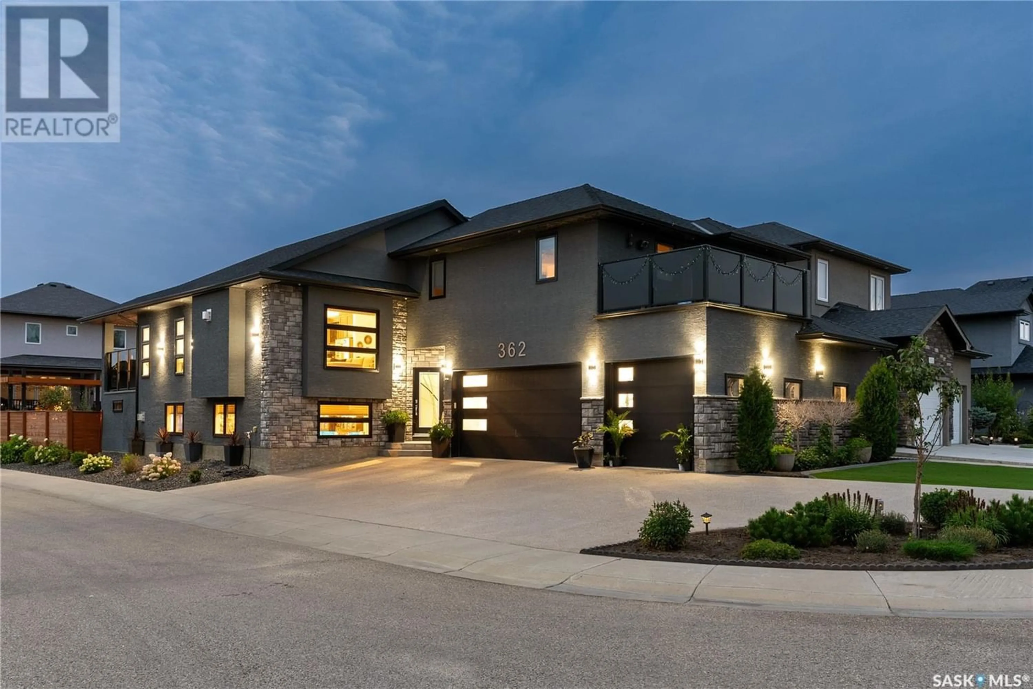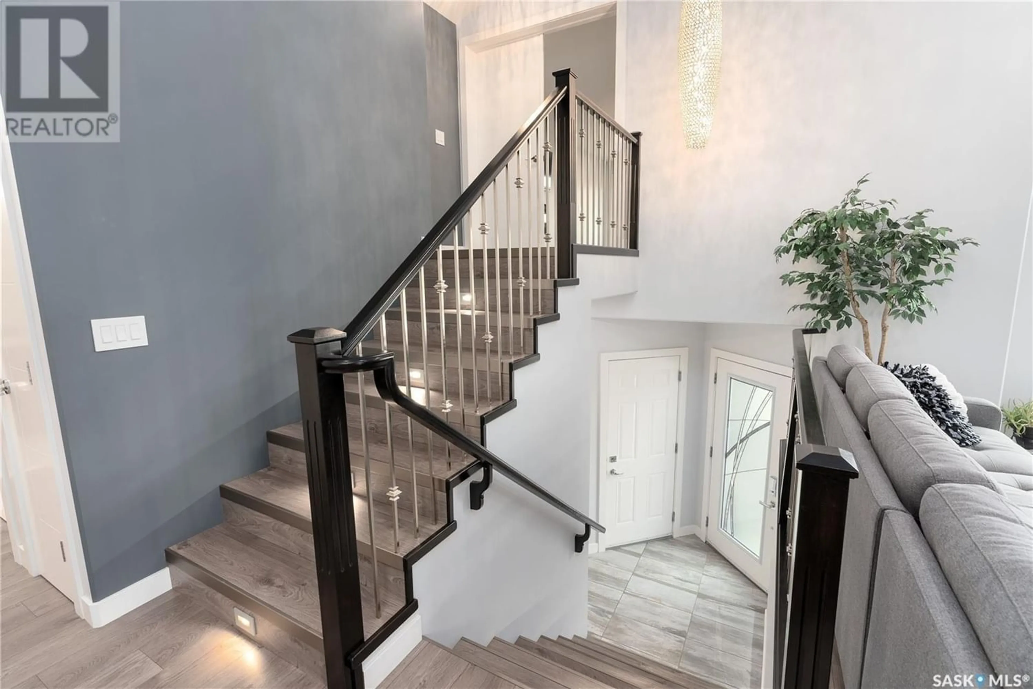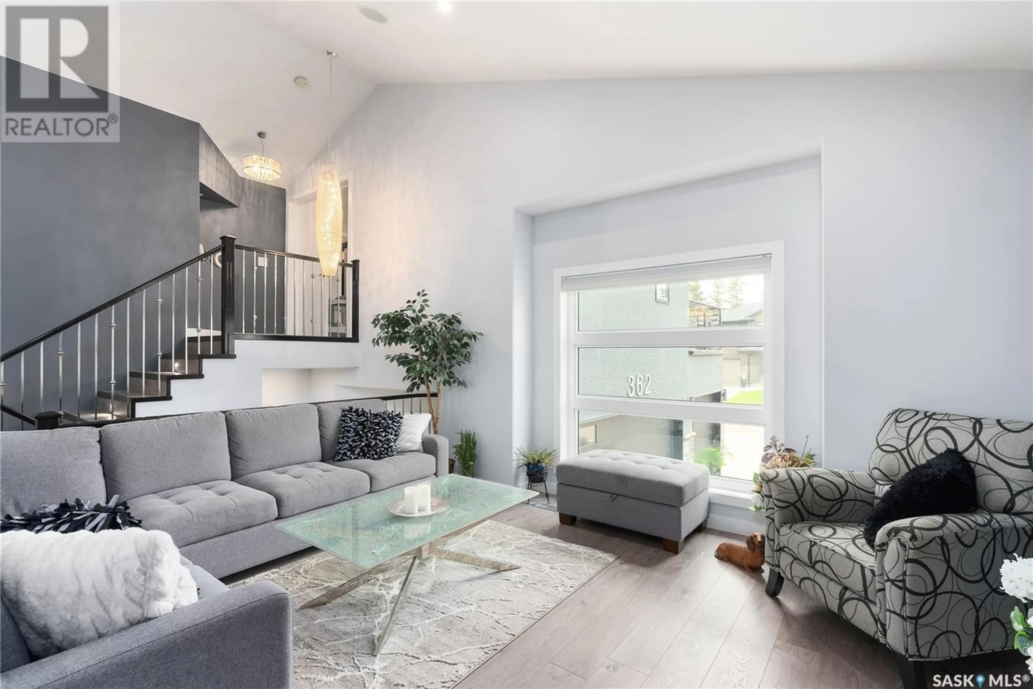362 Atton CRESCENT, Saskatoon, Saskatchewan S7W0K7
Contact us about this property
Highlights
Estimated ValueThis is the price Wahi expects this property to sell for.
The calculation is powered by our Instant Home Value Estimate, which uses current market and property price trends to estimate your home’s value with a 90% accuracy rate.Not available
Price/Sqft$489/sqft
Est. Mortgage$3,865/mo
Tax Amount ()-
Days On Market305 days
Description
Welcome to 362 Atton, a 4 bedroom, 3 bath modified bi-level located in Evergreen. Step into the elegant foyer, and up to the open concept kitchen, dining, and living space with 15ft ceiling vault and laminate flooring. The kitchen is equipped with high-end upgrades such as a large 10ft slab island, soft close cabinets and drawers, LED lighting, quartz countertops, gas cook top stove, stainless steel appliances, and backsplash. Living room features a gas fireplace with tile surrounding. Main floor laundry with natural gas dryer and built-in cabinets. A 4-piece bath with undermount sink and tile accent, and 2 bedrooms with walk-in closets complete the main floor. Undermount stair lighting, spindle railing and French doors draw you to the primary bedroom which has an amazing walk-in closet with custom, ceiling high organizers, and beverage fridge, an electric fireplace, recessed lighting, and private balcony with Southern exposure and sunset views. Ensuite boasts dual vanity with additional cabinetry, heated tile floor, air jet soaker tub, private commode, a custom walk-in tile shower with rainfall shower head, hand wand and diverters.Lower level has 9’ ceilings, games area with pool table, family room with gas fireplace and bar area with mini fridge, soft close cabinets and drawers, and upgraded color changing LED lights. 3-piece bath with tempered glass and tile walk-in shower. 4th bedroom and utility room with finished under stair storage. Professionally landscaped yard with stamped concrete edging, composite turf, underground sprinklers with drip system, hot tub, exposed aggregate slab, Duradeck with under deck storage and natural gas hookup. Surround system is present throughout the home, inside and out, minus additional bedrooms. Zoned heating, C/A, sump pump, HRV, boiler system, expansion tank, double pane PVC windows, 200 AMP, triple car garage with lift, in-floor heat, upgraded lighting package. Walking distance to Silverspring Park, and Sylvia Fedoruk School. (id:39198)
Property Details
Interior
Features
Second level Floor
Primary Bedroom
14 ft x 25 ft ,5 in4pc Ensuite bath
Property History
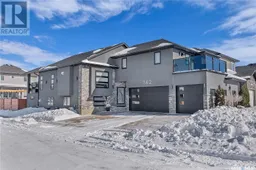 50
50