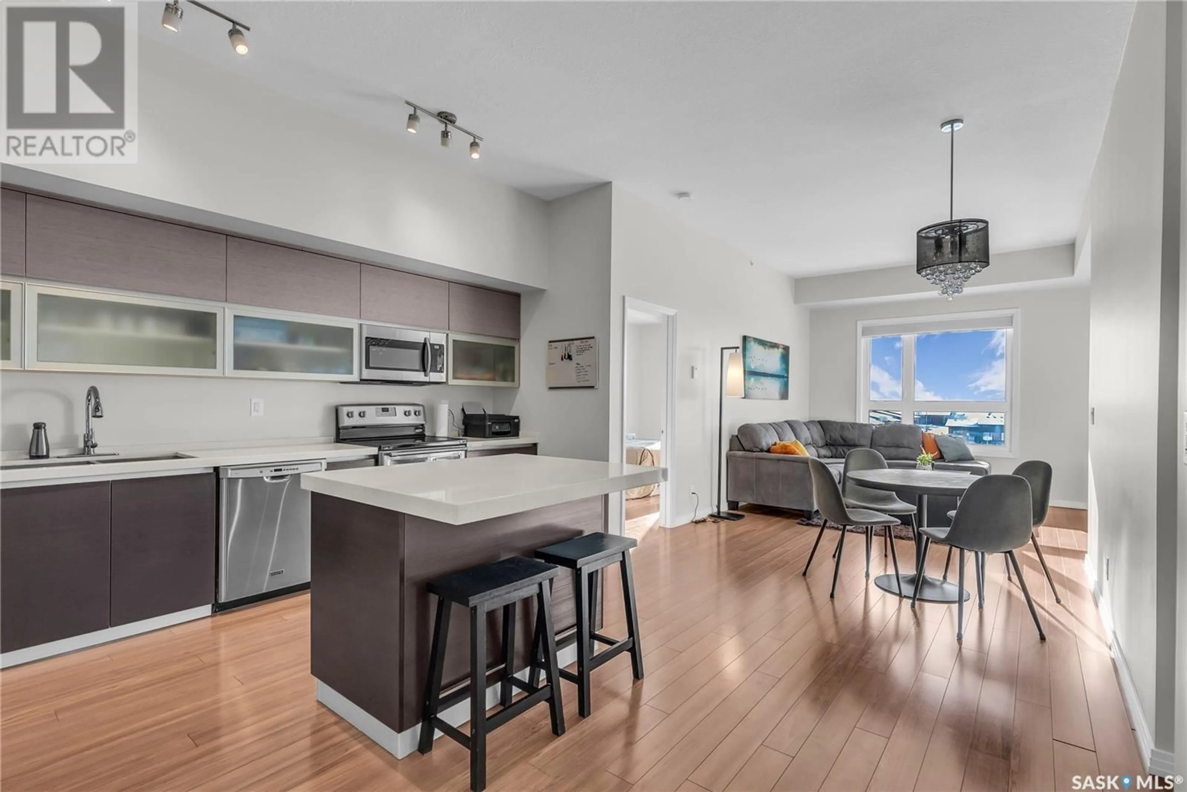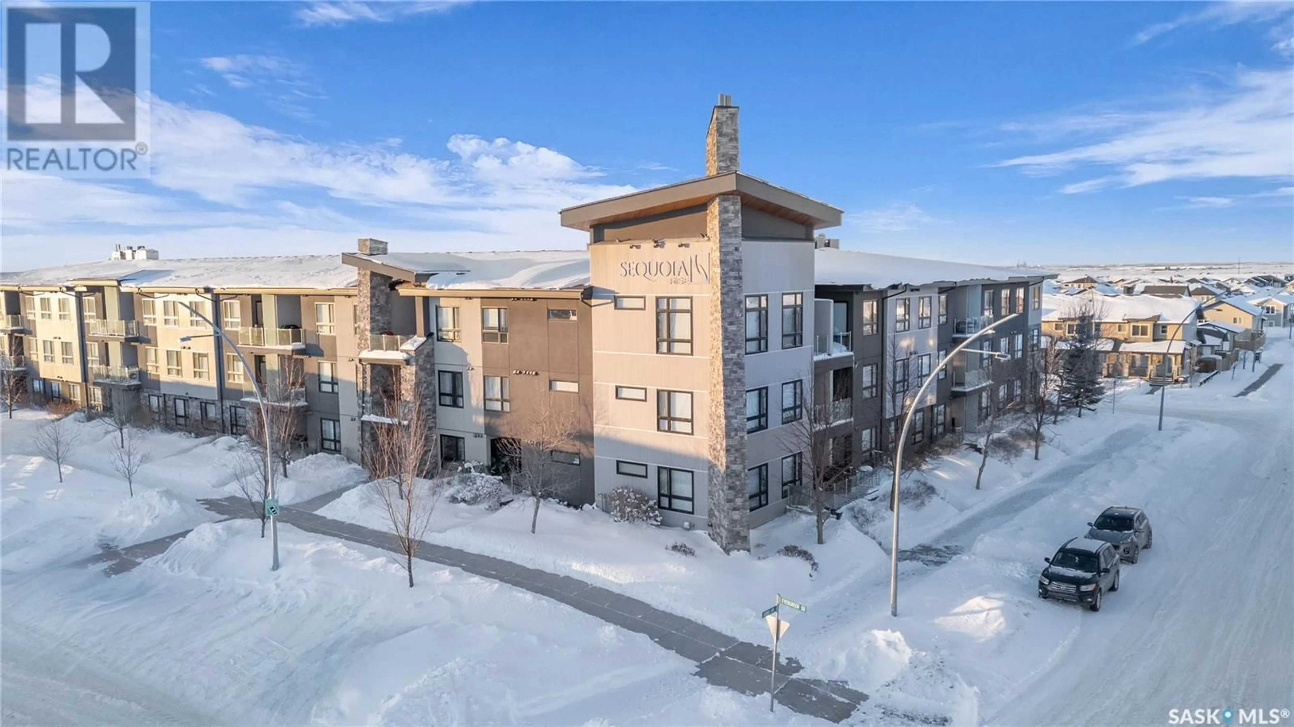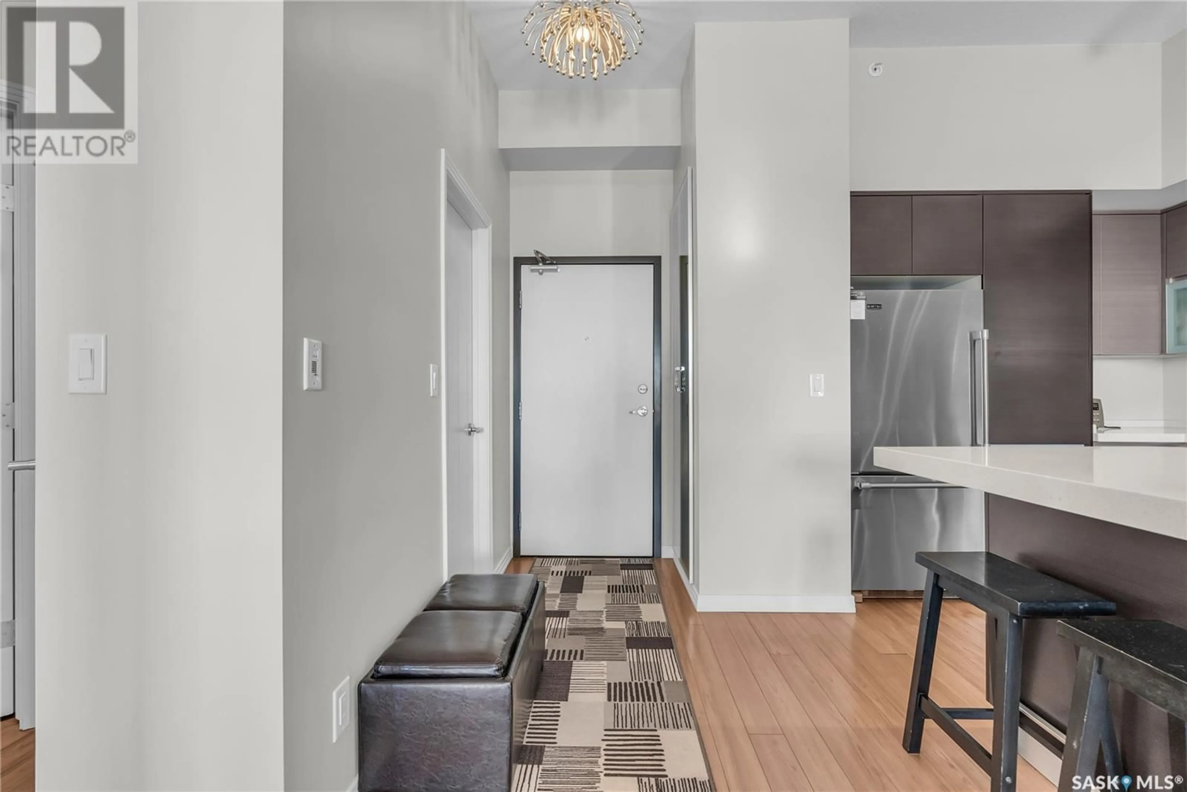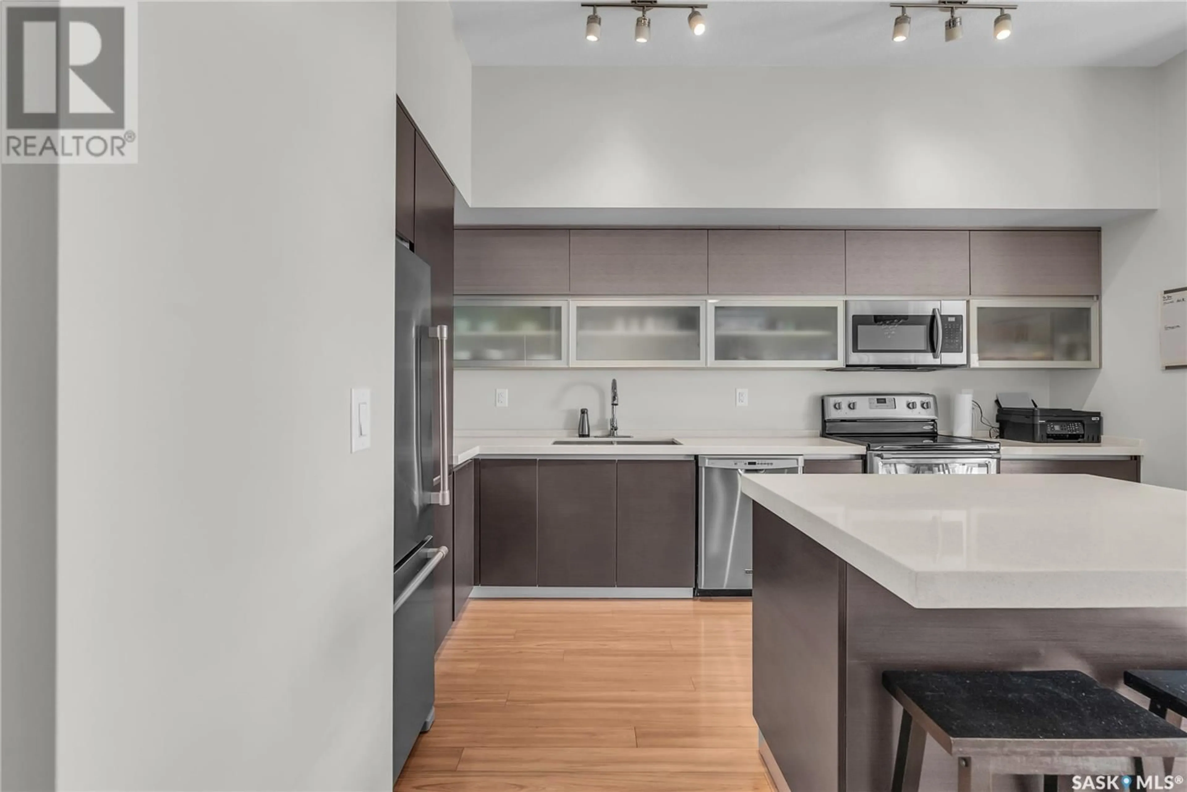323 235 Evergreen SQUARE, Saskatoon, Saskatchewan S7W0T9
Contact us about this property
Highlights
Estimated ValueThis is the price Wahi expects this property to sell for.
The calculation is powered by our Instant Home Value Estimate, which uses current market and property price trends to estimate your home’s value with a 90% accuracy rate.Not available
Price/Sqft$333/sqft
Est. Mortgage$1,365/mo
Maintenance fees$473/mo
Tax Amount ()-
Days On Market10 days
Description
Welcome to Sequoia Rise built by Meridian Development. A rare option; this top floor unit looks south with 10’ ceilings and features one of the more spacious floor plans with over 950sqft. The kitchen and dining space are set for entertaining with a large island and plenty of cabinetry. The cozy living room space is nestled near the large windows and is adjacent to the covered deck - looking south with no opposing buildings! The primary bedroom is separated with a large room, walk-in closet, and spacious ensuite with tiled floors, dual vanity, and shower. Opposite there is a secondary bedroom and a tiled 4 piece bathroom with shower/tub. Other notable features include; in-floor heat, highend laminate flooring, in-suite laundry, 2 parking stalls with 1 U/G and 1 electrified above, Large Storage Locker, Central A/C (new 2024). Located in the heart of Evergreen you are steps away from convenient shopping at the Village Square and walking distance to schools, parks, and the Northeast Swale paths. Additionally there is a direct bus route to the U of S campus making commuting a breeze. Don’t wait to view this beautiful condo, Call Today! (id:39198)
Property Details
Interior
Features
Main level Floor
Living room
12 ft ,4 in x 17 ftKitchen
14 ft ,10 in x 9 ft ,6 inBedroom
16 ft ,6 in x 9 ft ,10 inBedroom
10 ft ,4 in x 10 ft ,6 inCondo Details
Inclusions
Property History
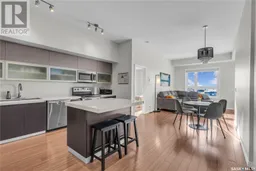 35
35
