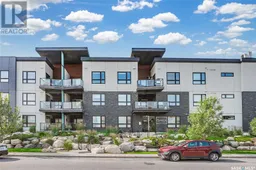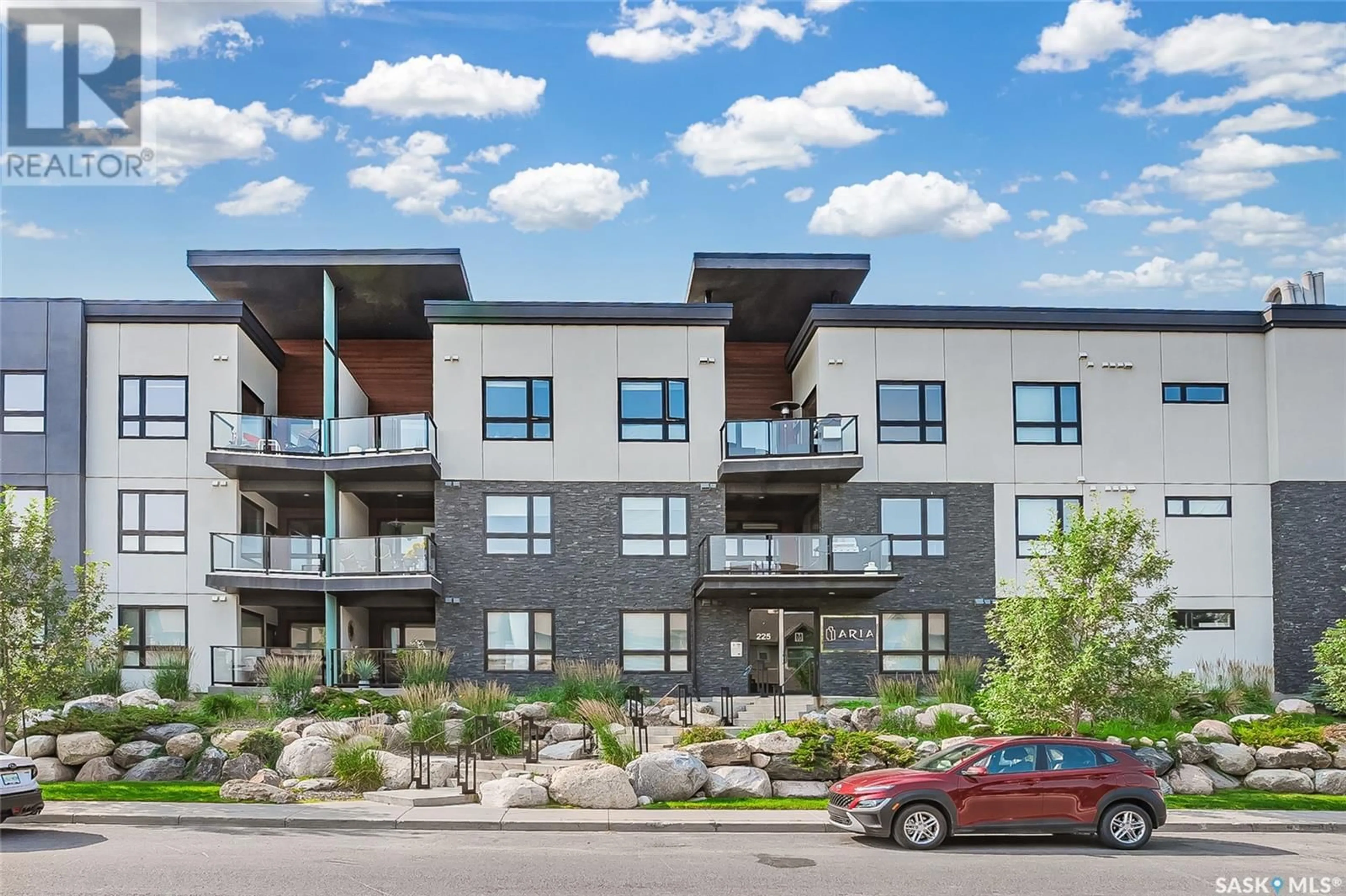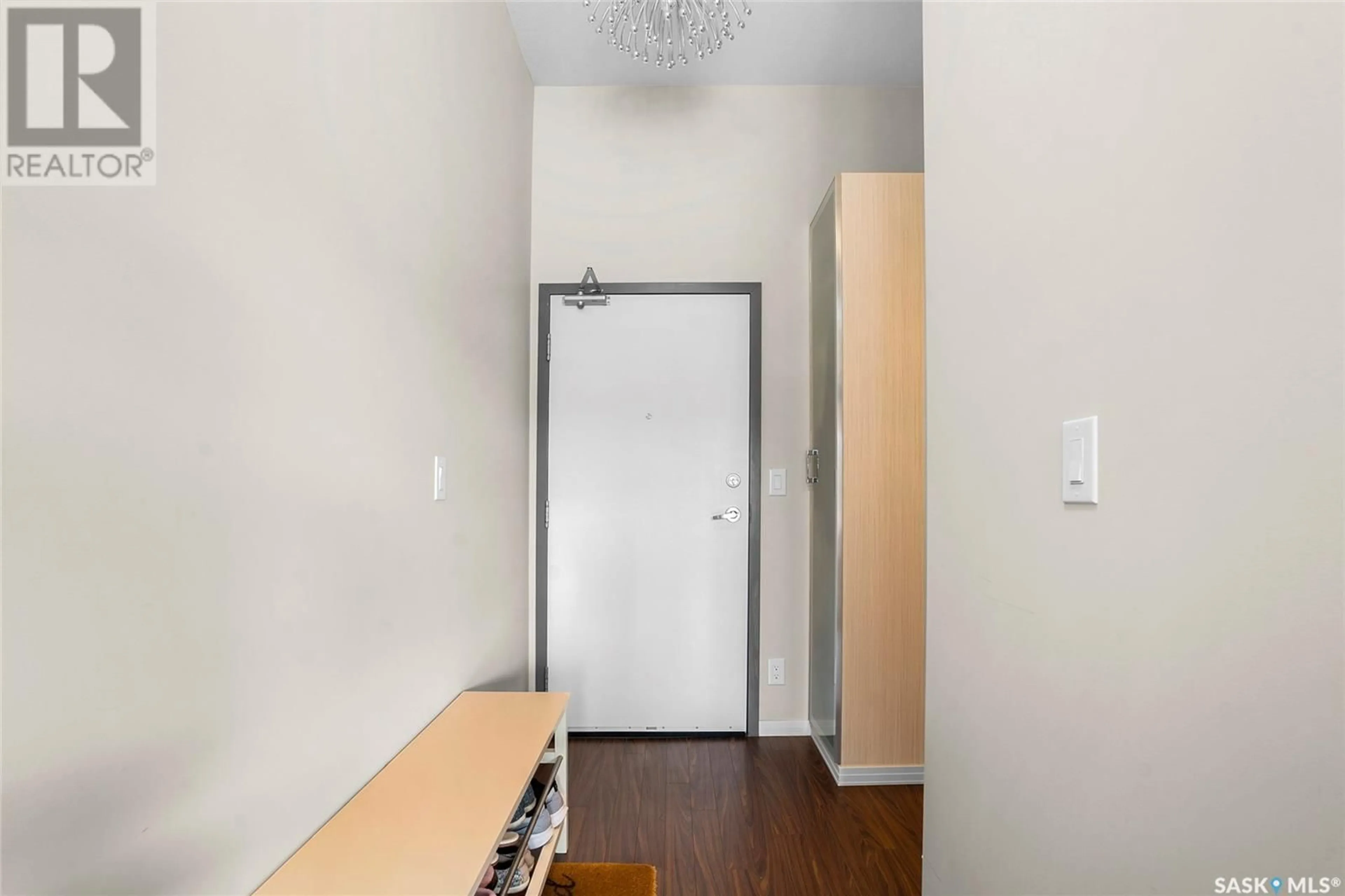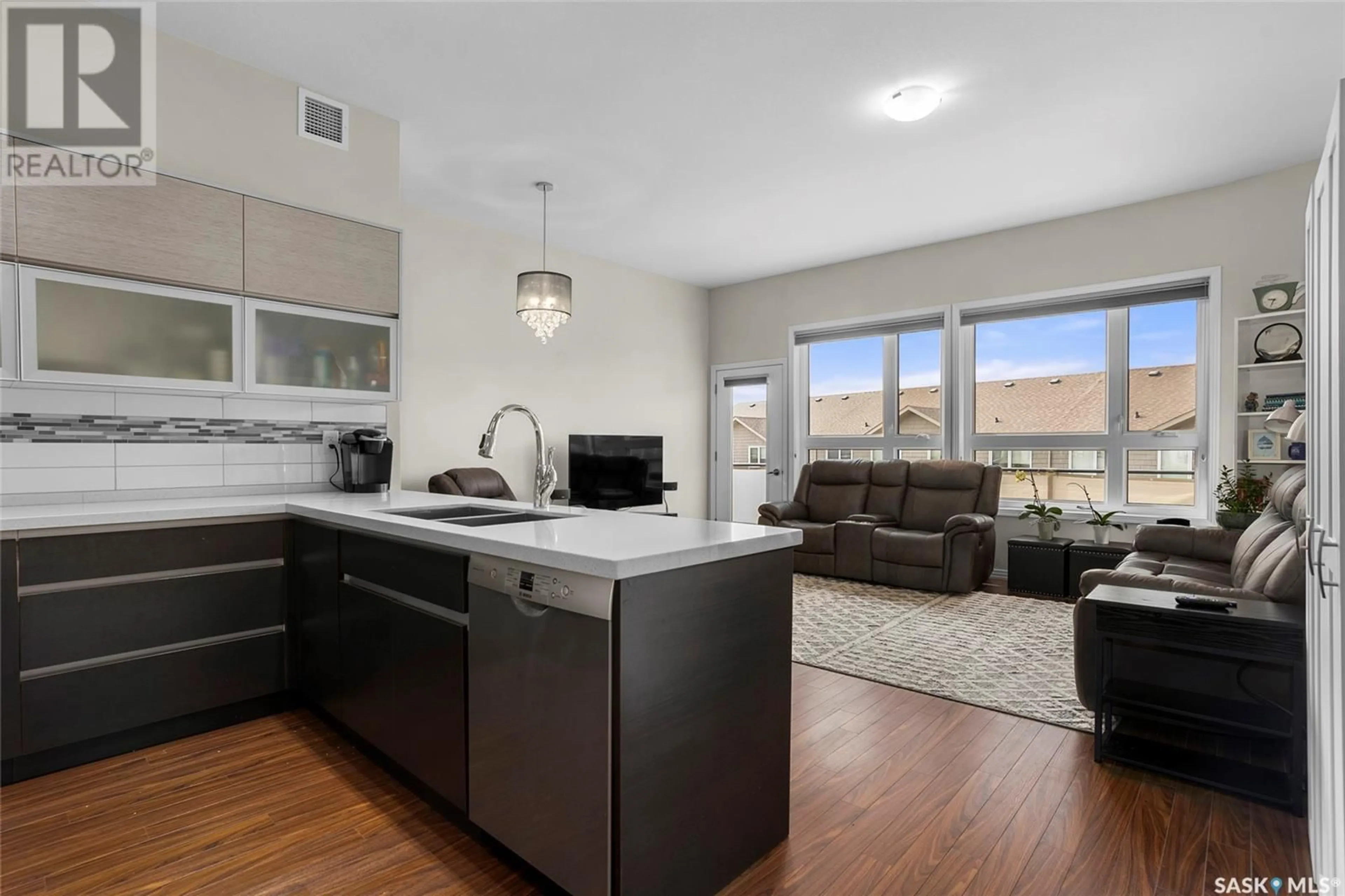315 225 Maningas BEND, Saskatoon, Saskatchewan S7W0P9
Contact us about this property
Highlights
Estimated ValueThis is the price Wahi expects this property to sell for.
The calculation is powered by our Instant Home Value Estimate, which uses current market and property price trends to estimate your home’s value with a 90% accuracy rate.Not available
Price/Sqft$288/sqft
Days On Market9 days
Est. Mortgage$1,288/mth
Maintenance fees$517/mth
Tax Amount ()-
Description
welcome home to your gorgeous top floor corner unit boasting 10’ ceilings, large windows throughout, loads of natural light & in-floor heat. The functional kitchen features quartz countertops, plenty of cabinets, beautiful backsplash and stainless steel appliances (new dishwasher in 2023). The open concept dining/living area makes entertaining easy. The primary bedroom showcases oversize windows, contemporary closet space and modern design ensuite with double sinks, heated tile flooring, and a oversize tile shower. This unit also features a generous sized second bedroom and a 4pc bathroom. The laundry/storage room completes the interior space. Enjoy warm summer days & evenings on your south-east facing balcony. Central air-conditioning, storage cage, 1 underground parking stall & 1 electrified surface parking stall included. The building offers a fitness room, amenities room, elevator and wheel chair accessible. Close to schools, walking trails and paths, shopping and public transit. (id:39198)
Property Details
Interior
Features
Main level Floor
Kitchen
9 ft ,6 in x 8 ft ,6 inLiving room
17 ft ,8 in x 14 ft ,9 in4pc Bathroom
Bedroom
10 ft ,8 in x 9 ft ,2 inCondo Details
Amenities
Exercise Centre
Inclusions
Property History
 23
23


