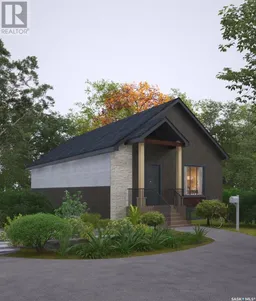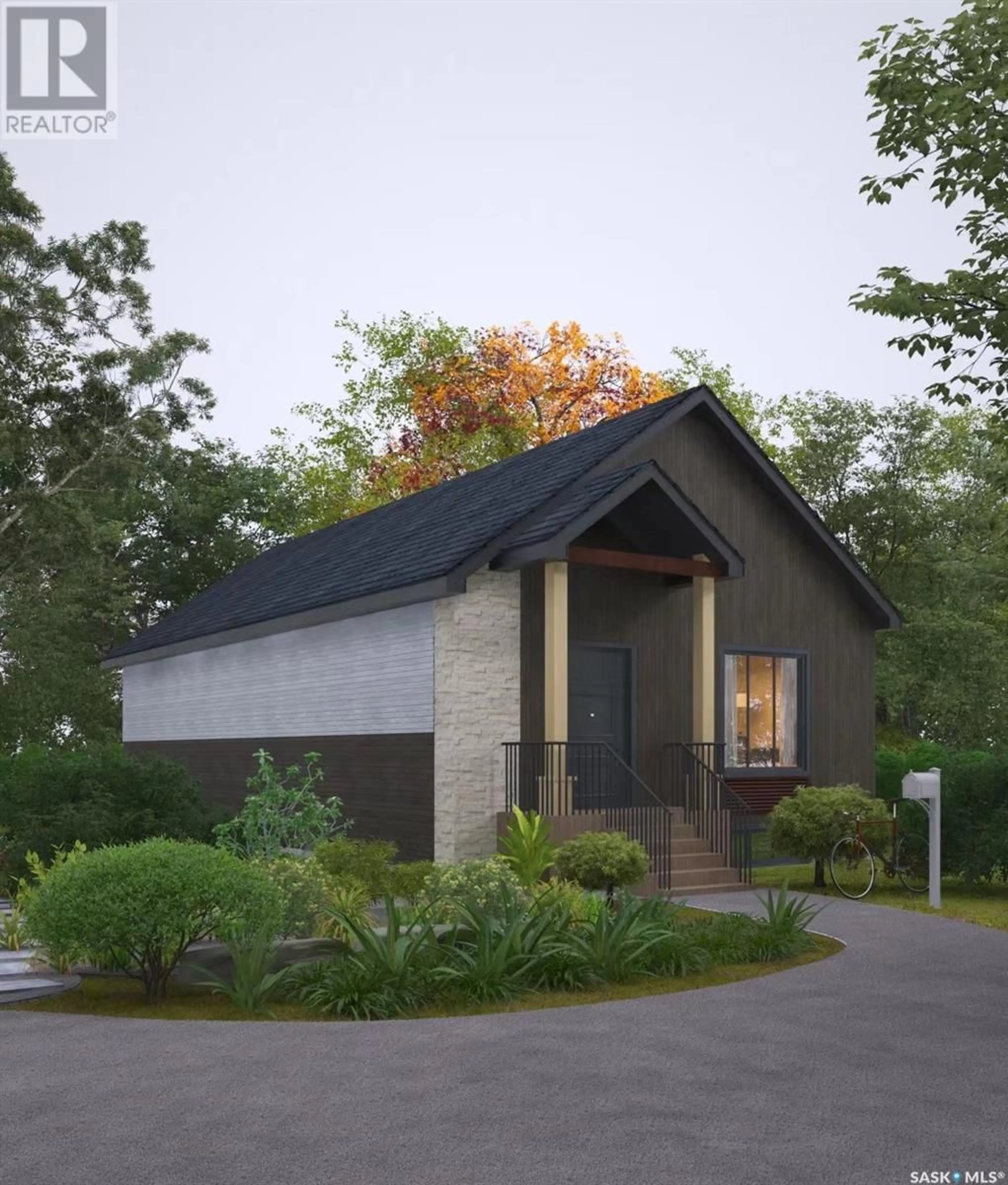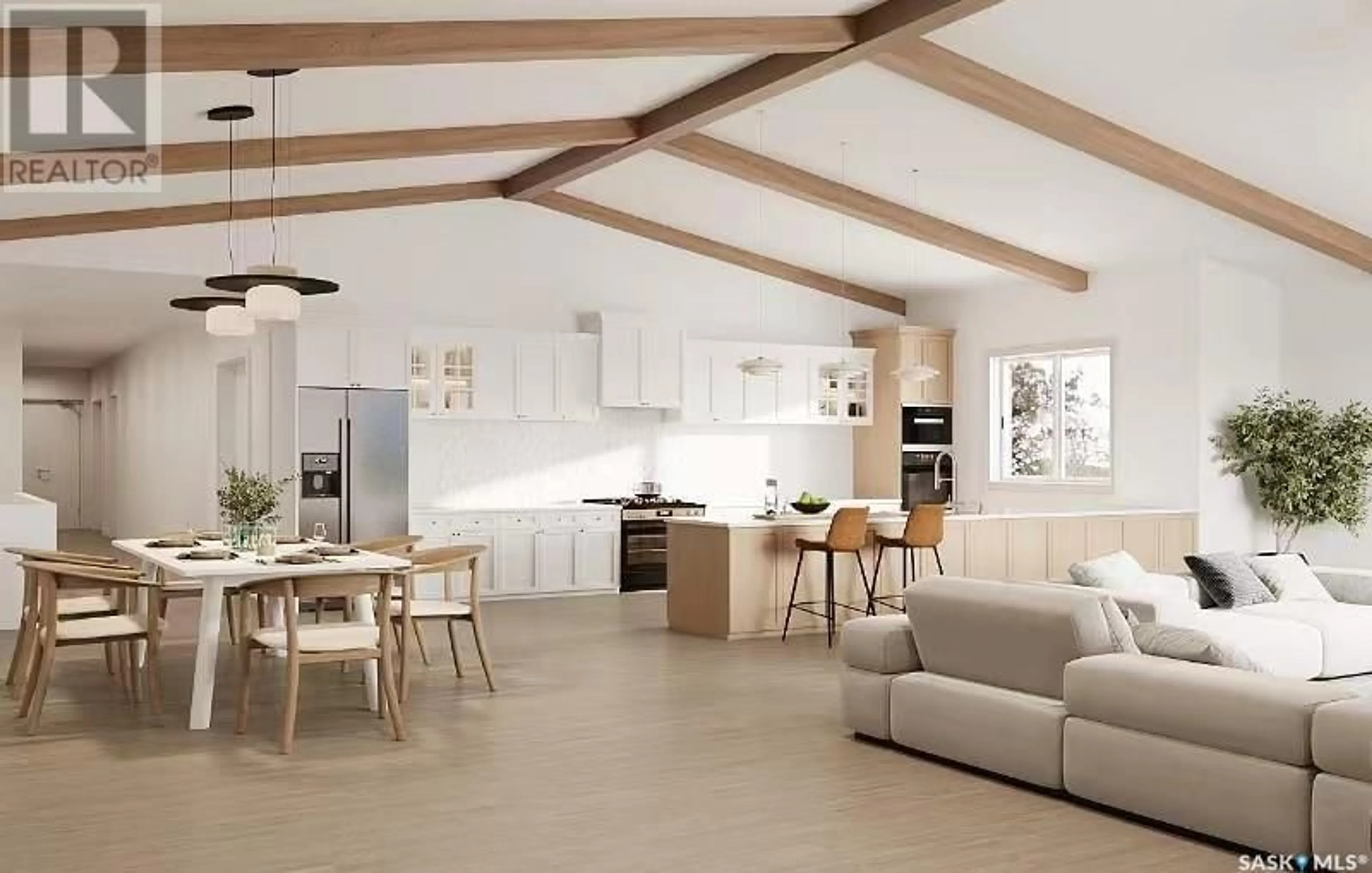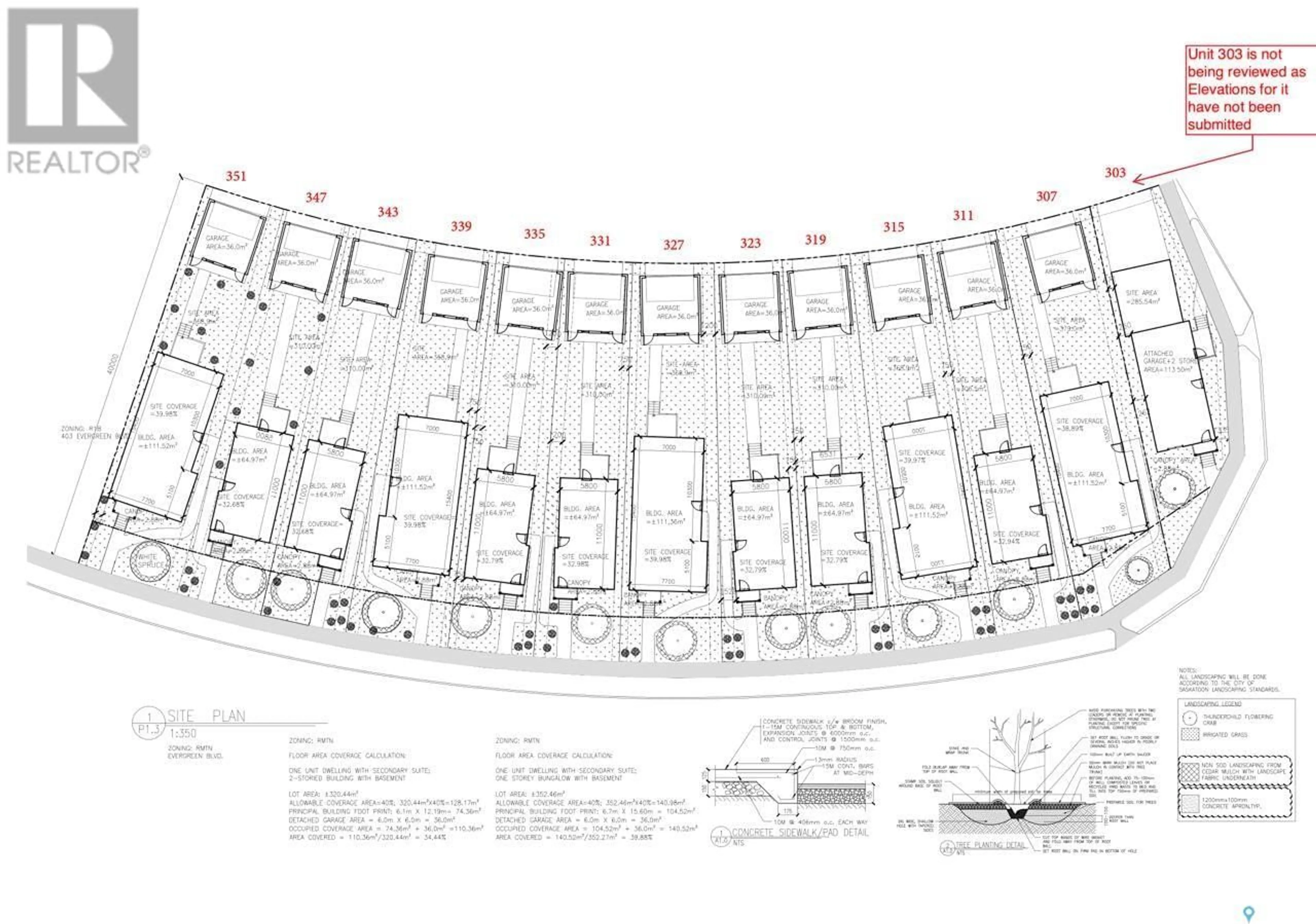307 Evergreen BOULEVARD, Saskatoon, Saskatchewan S7S1N1
Contact us about this property
Highlights
Estimated ValueThis is the price Wahi expects this property to sell for.
The calculation is powered by our Instant Home Value Estimate, which uses current market and property price trends to estimate your home’s value with a 90% accuracy rate.Not available
Price/Sqft$395/sqft
Est. Mortgage$2,040/mo
Tax Amount ()-
Days On Market29 days
Description
Introducing the Novelle - the newest project by Belle Maison Development! Nestled in the heart of Evergreen, these fully detached homes offer functionality and practicality, with a modern touch. Every unit has the option for a legal suite - the perfect solution if you are looking for a family home, as well as maximizing your investment potential. The bungalow is 1200 sq.ft, complete with open concept and vaulted ceilings. The chef's dream kitchen is complete with all appliances; fridge, washer, dryer range with oven, over the range hood, microwave, dishwasher, and pot filler. Also included are quartz countertops and soft closing cabinets. Upstairs features a spacious master bedroom, complete with a walk-in closet, an en-suite with dual sinks, and an additional bedroom and half bathroom. Downstairs you will find a family room, 3rd bedroom, and bathroom. Upon request, 2 bedroom legal basement suite can be completed, as well as the double detached garage. The exterior finish is a mix of stucco, natural stone and vinyl, with added black aluminum soffits, fascia and downspouts for an ultra trendy look! The front landscaping is included, and backyard landscaping options are also available! Just minutes from Evergreen Square, Sylvia Fedoruk School and St. Nicholas Catholic School, the location is truly unbeatable! Whether you are a first time homebuyer, or a seasoned investor, this home's modern appeal is sure to impress! (id:39198)
Property Details
Interior
Features
Basement Floor
Living room
14 ft x 13 ftBedroom
9 ft x 9 ft3pc Bathroom
Utility room
Property History
 7
7


