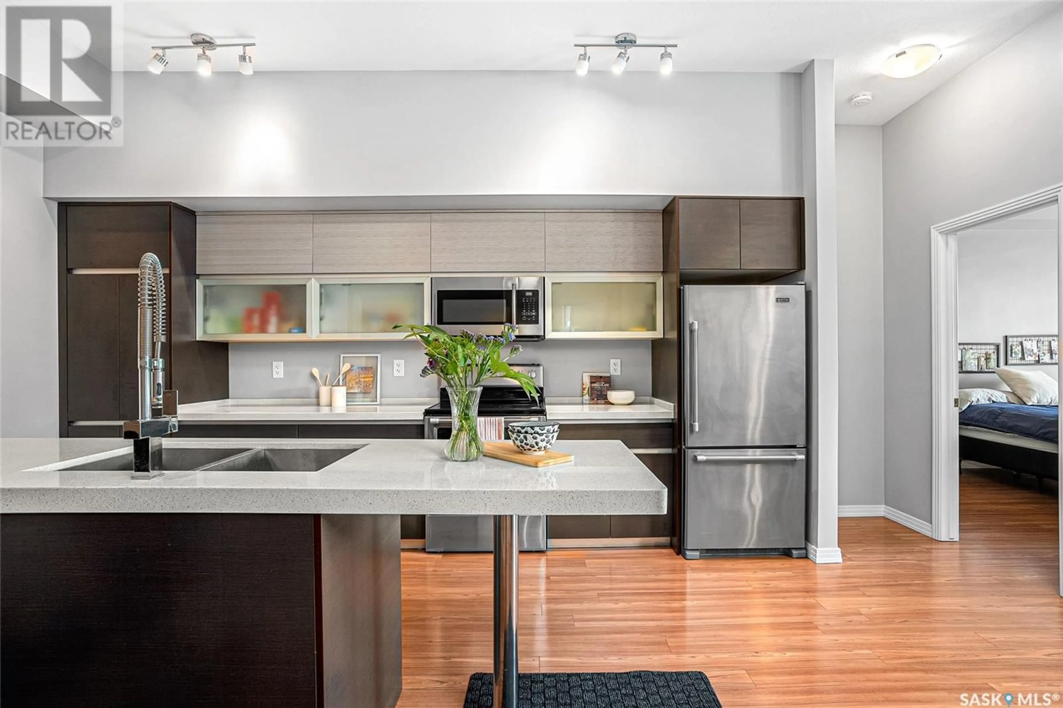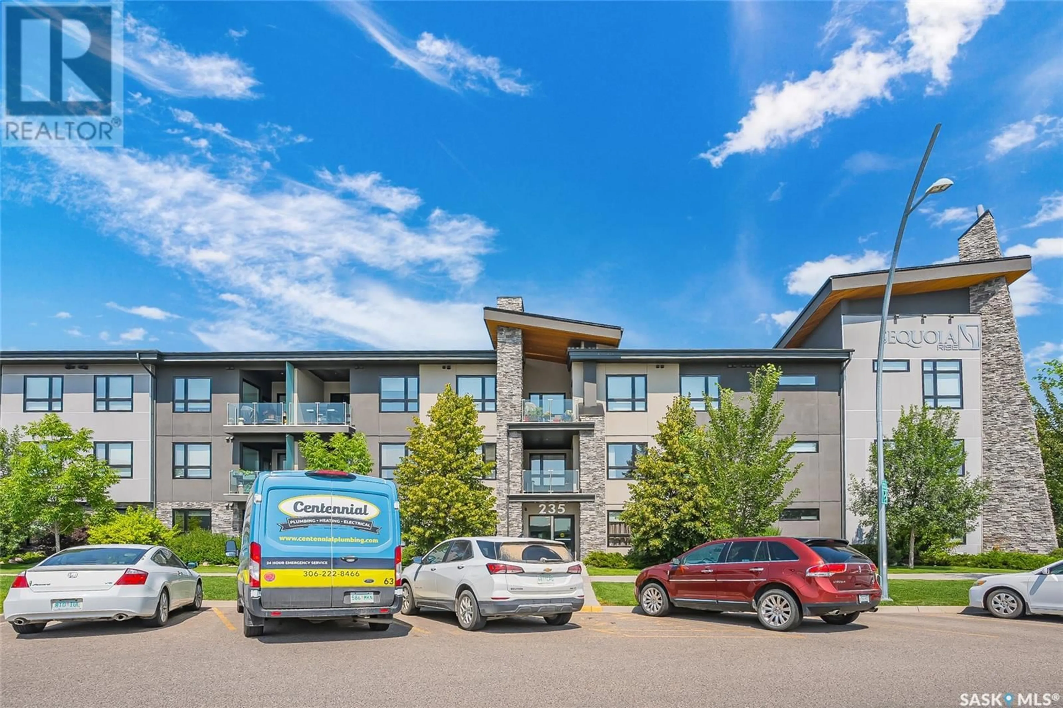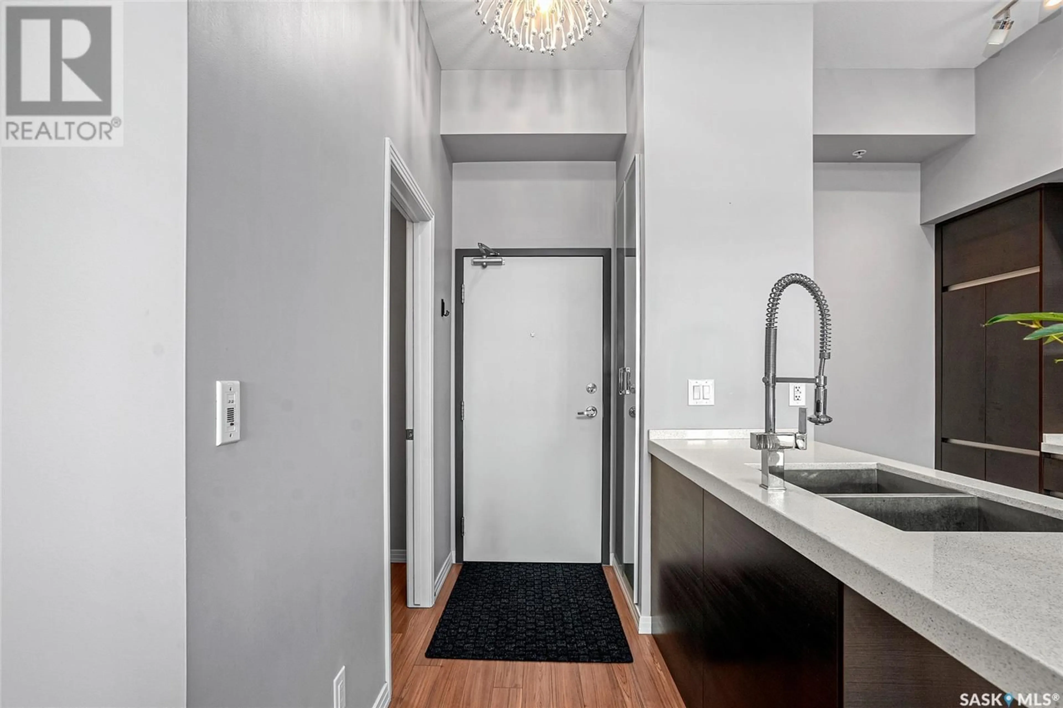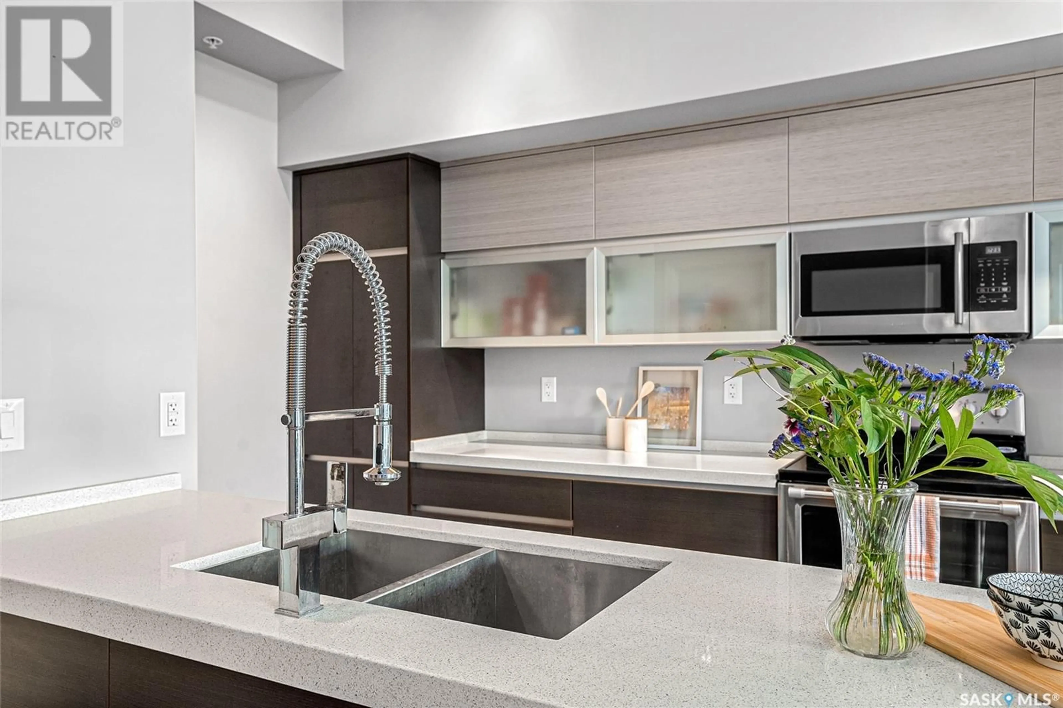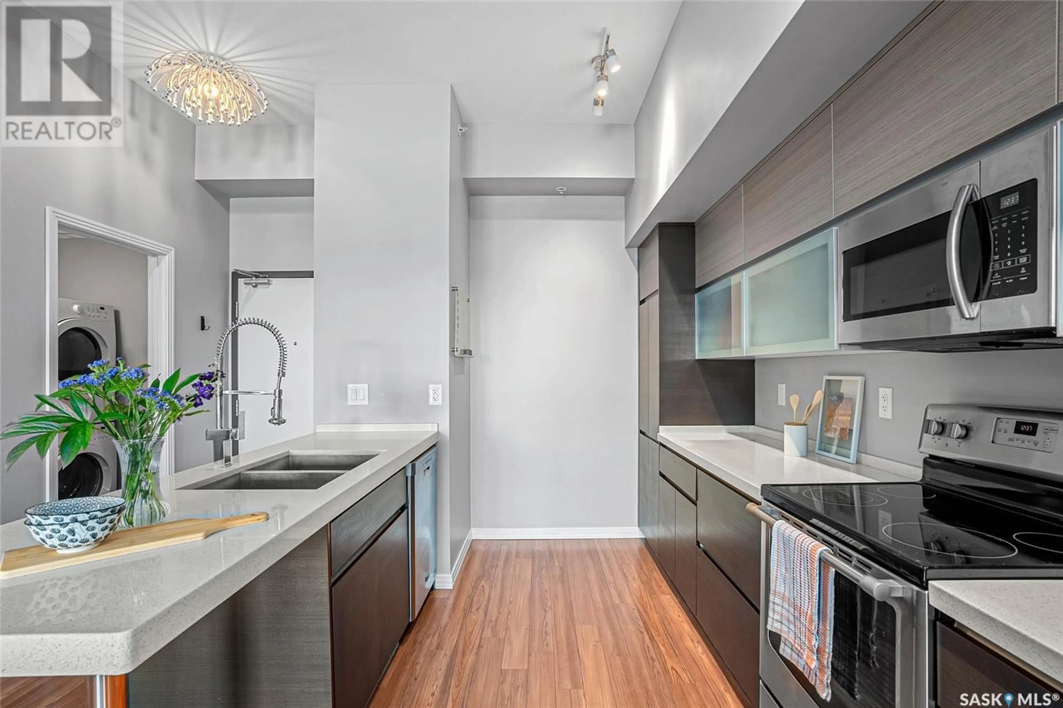306 235 Evergreen SQUARE, Saskatoon, Saskatchewan S7W0T9
Contact us about this property
Highlights
Estimated ValueThis is the price Wahi expects this property to sell for.
The calculation is powered by our Instant Home Value Estimate, which uses current market and property price trends to estimate your home’s value with a 90% accuracy rate.Not available
Price/Sqft$329/sqft
Est. Mortgage$1,288/mo
Maintenance fees$458/mo
Tax Amount ()-
Days On Market166 days
Description
TOP FLOOR SOUTH FACING UNIT! Welcome to 235 Evergreen square, this modern condo boasts 10' ceilings making it very bright and spacious! The large kitchen has quartz countertops, pantry cupboard, built in dishwasher and all stainless steel appliances. The primary bedroom has a large closet with built in storage and an en-suite with walk in shower and double sink. There is an additional bedroom, bathroom, in suite laundry, high quality hi-lo blinds and underground parking. This unit has large windows and faces south and west with great views and quick access to amenities right outside your door: restaurants, physio, chiro, doctor, fitness and more making it a great fit for all ages! Pets allowed with permission but no cats. This unit is close to bus stops and includes storage locker! Call your REALTOR today to book a private showing. (id:39198)
Property Details
Interior
Features
Main level Floor
Living room
13 ft ,10 in x 10 ft ,8 inKitchen
14 ft ,6 in x 12 ft ,6 inPrimary Bedroom
13 ft ,9 in x 10 ft ,4 in4pc Ensuite bath
Condo Details
Inclusions

