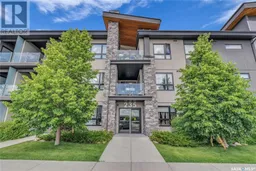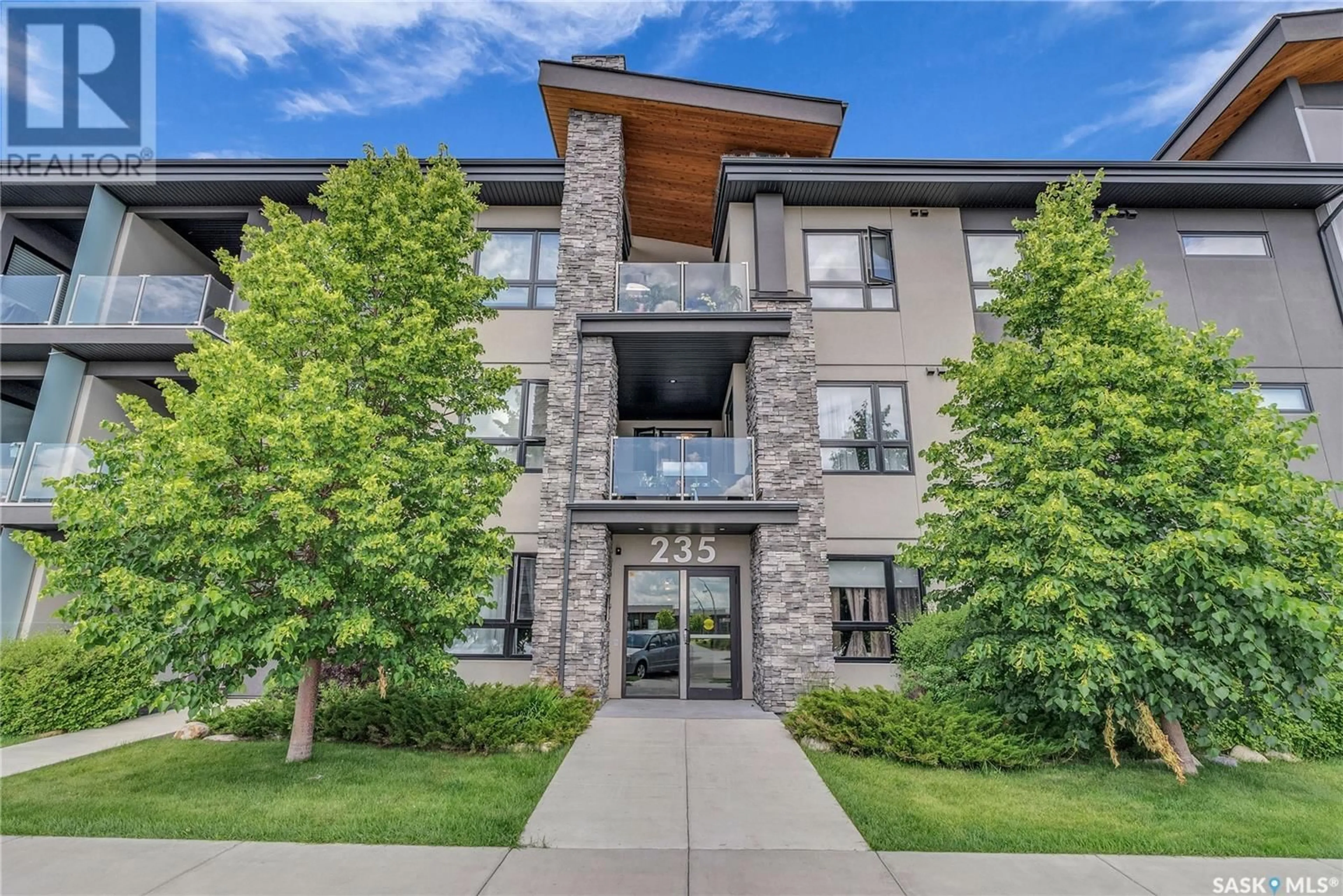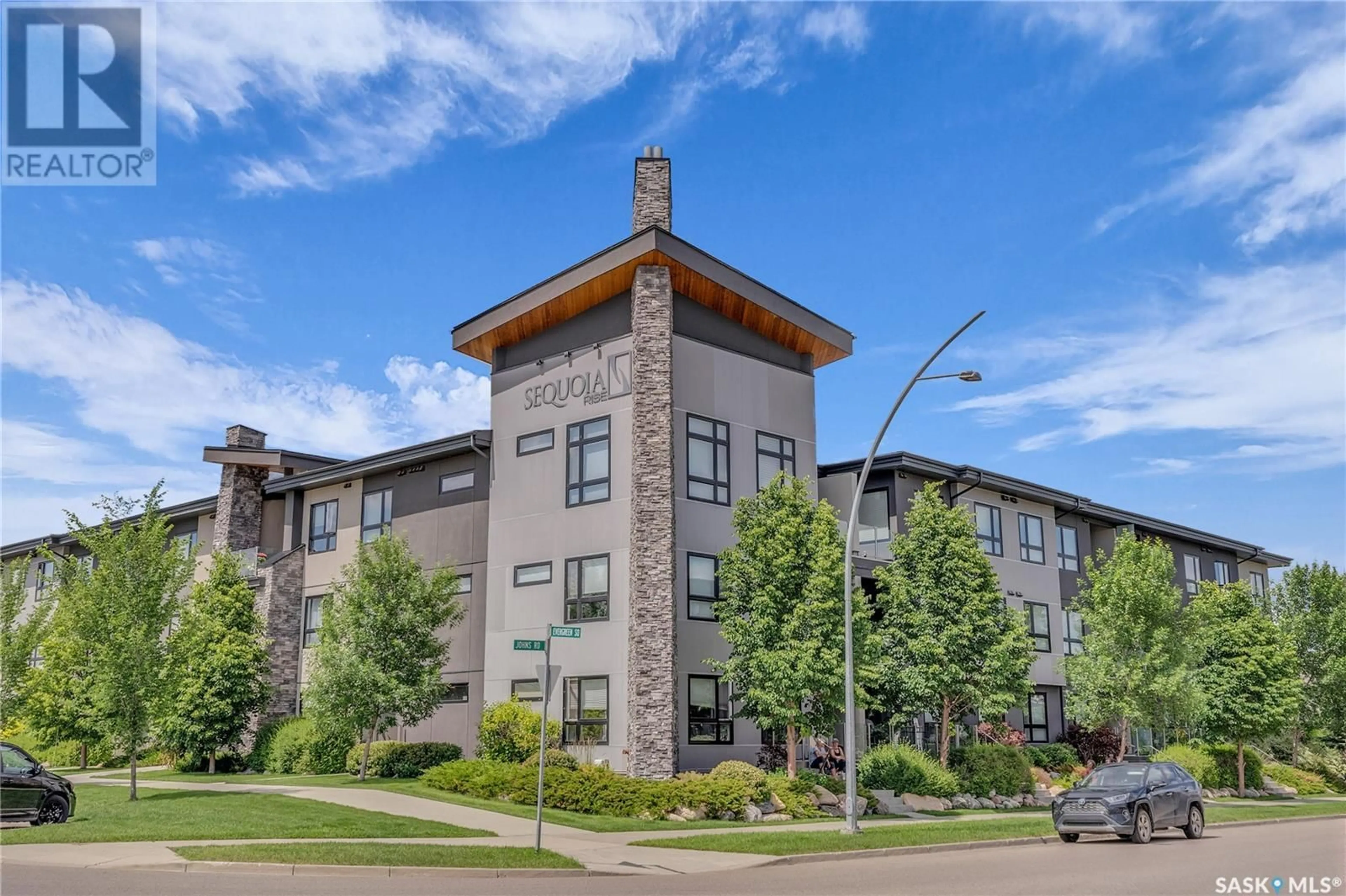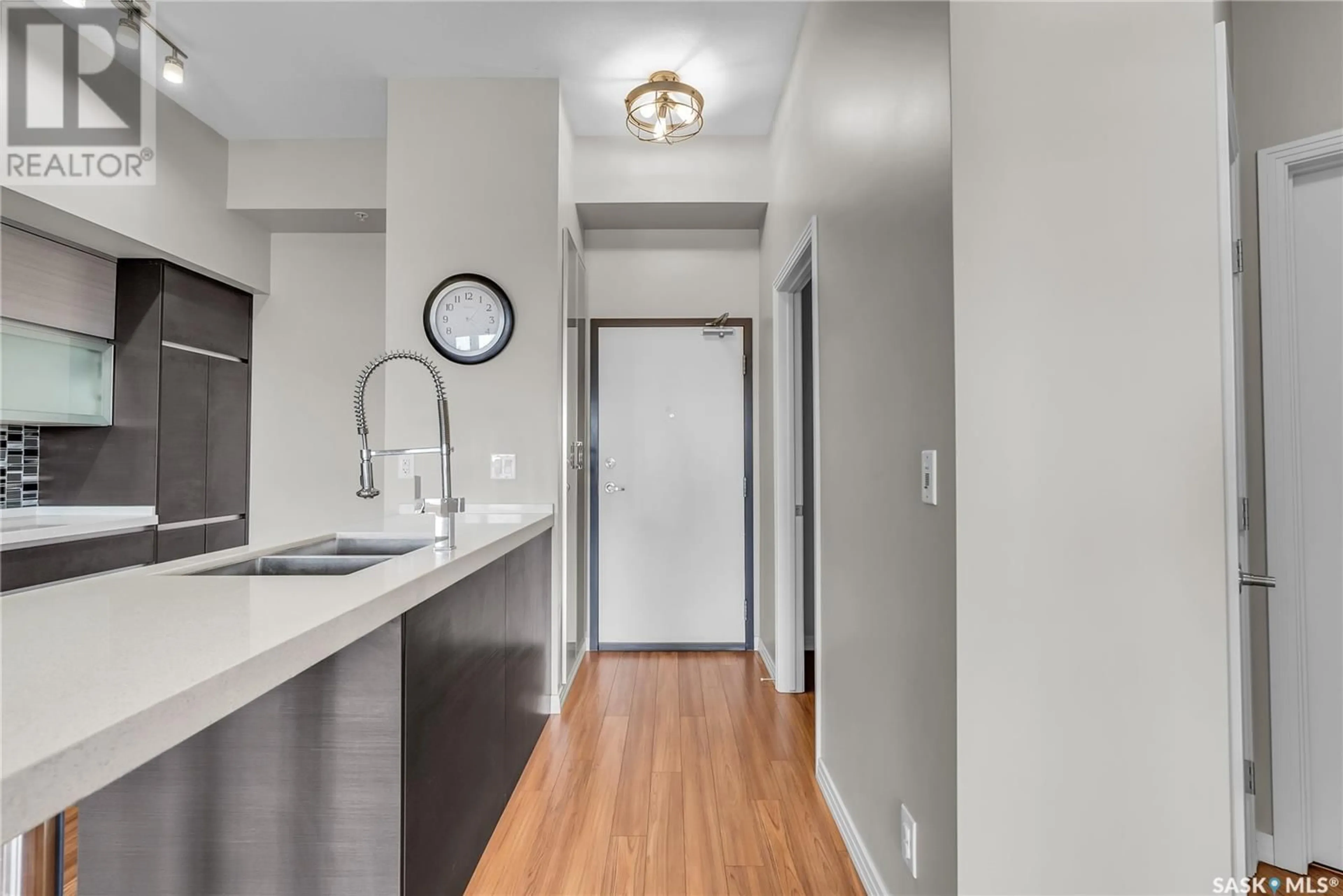304 235 Evergreen SQUARE, Saskatoon, Saskatchewan S7W0T9
Contact us about this property
Highlights
Estimated ValueThis is the price Wahi expects this property to sell for.
The calculation is powered by our Instant Home Value Estimate, which uses current market and property price trends to estimate your home’s value with a 90% accuracy rate.Not available
Price/Sqft$329/sqft
Days On Market25 days
Est. Mortgage$1,288/mth
Maintenance fees$458/mth
Tax Amount ()-
Description
Welcome to Sequioa Rise, this unit is top floor south facing unit has 10' ceilings, euro dark cabinet package with soft close, tile backsplash, quartz counter tops, stainless steel appliance package, white full size stacking washer and dryer. Large windows with blind package, 2 bedrooms, built in custom closets, a 4 piece main bathroom, a ensuite with dual vanities and walking shower, ceiling fan in primary bedroom, laminate flooring throughout main areas, tile in bathrooms, infloor heating, central air conditioning and a partially covered balcony. There is 1 electrified surface parking stall, and 1 underground parking stall as well. Pets approved with condo board approval, owners only, just not tenants. Other features of the building are elevator to all floors, meeting room, and a small exercise room. This building is located in the heart of Evergreen, across from Evergreen Village Square, and commercial developments featuring medical, fitness, eateries, convenience store and other business. The unit has been professionally cleaned, and is vacant for quick possession if required. Contact your Real Estate Agent today for a showing (id:39198)
Property Details
Interior
Features
Main level Floor
Living room
10 ft ,9 in x 10 ft ,2 inBedroom
10 ft ,2 in x 9 ft ,8 in4pc Bathroom
Laundry room
Condo Details
Amenities
Exercise Centre
Inclusions
Property History
 30
30


