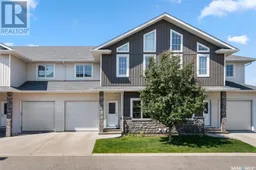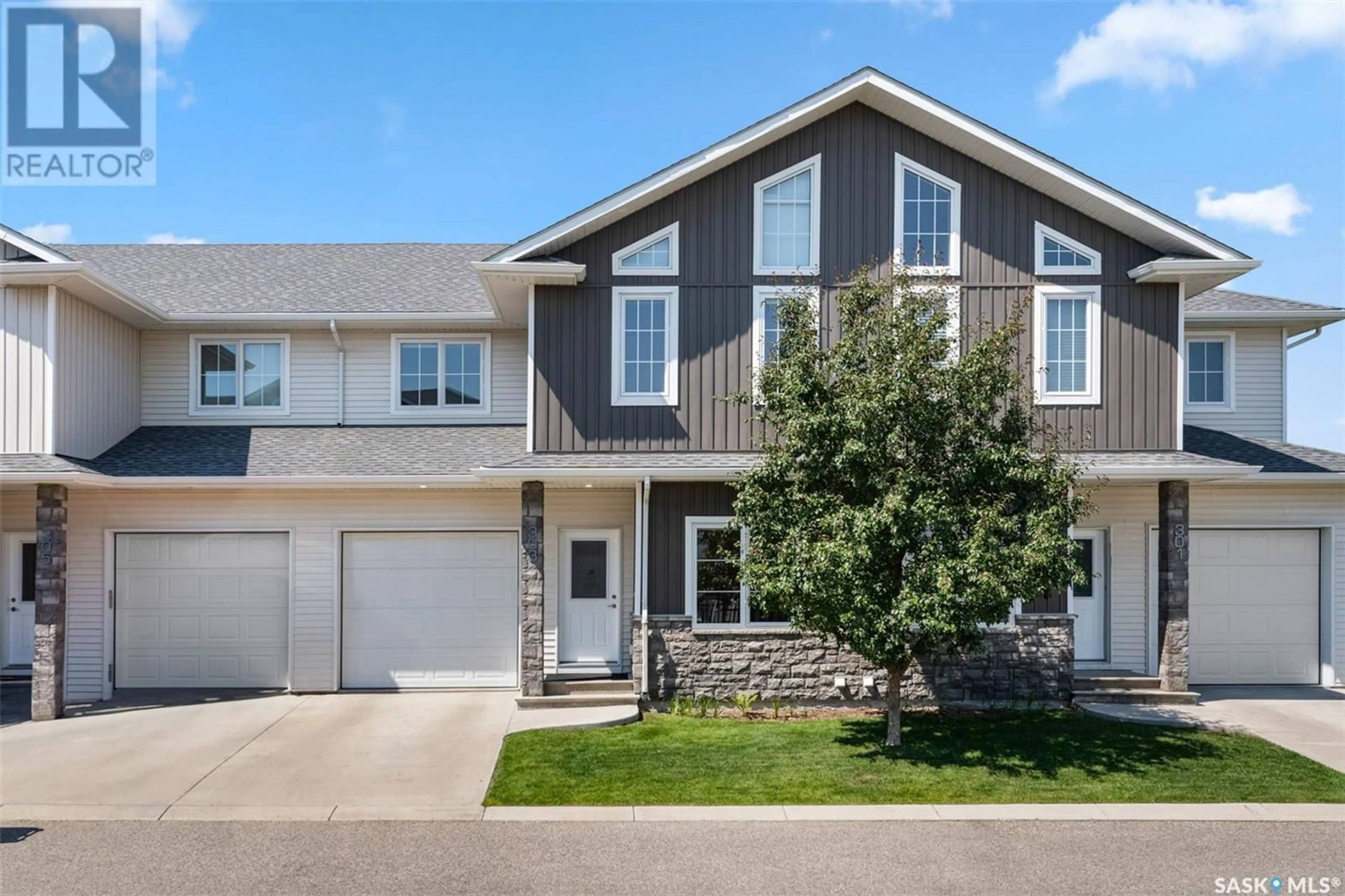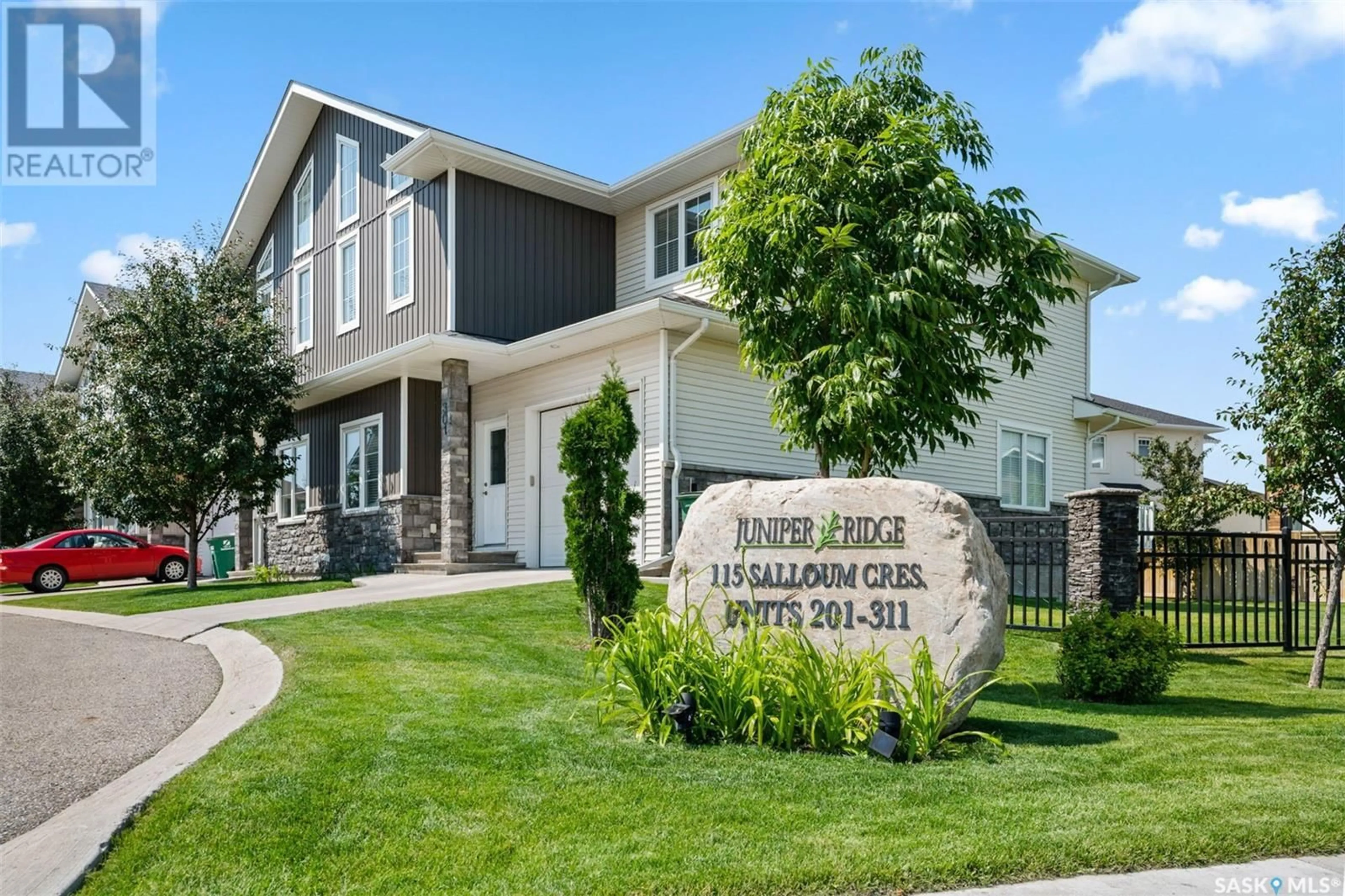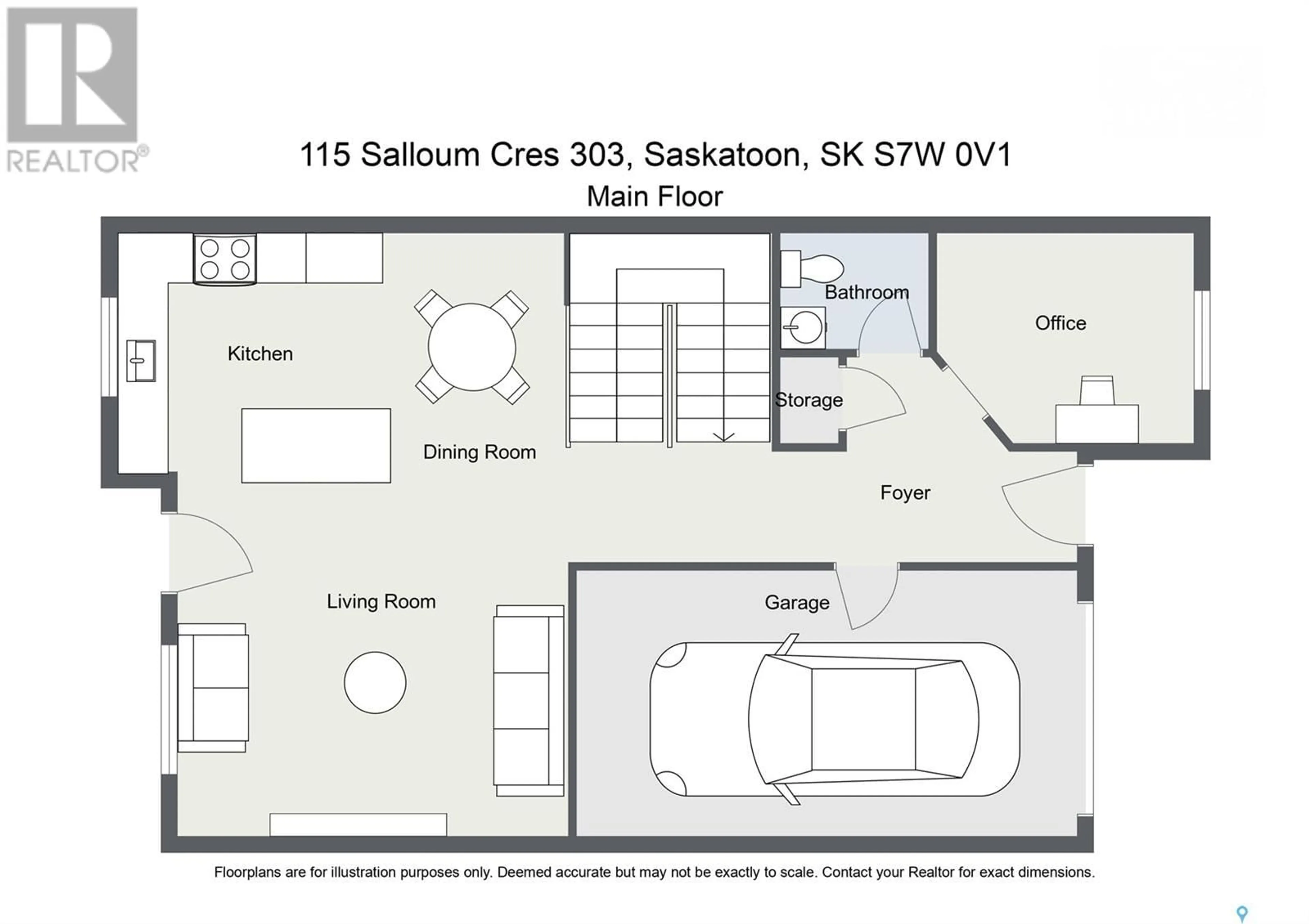303 115 Salloum CRESCENT, Saskatoon, Saskatchewan S7W0V1
Contact us about this property
Highlights
Estimated ValueThis is the price Wahi expects this property to sell for.
The calculation is powered by our Instant Home Value Estimate, which uses current market and property price trends to estimate your home’s value with a 90% accuracy rate.Not available
Price/Sqft$260/sqft
Days On Market17 days
Est. Mortgage$2,018/mth
Maintenance fees$265/mth
Tax Amount ()-
Description
ABSOLUTELY SHOW HOME CONDITION THRU OUT !!! Must be seen --original owner and fully professionally finished thru out including basement and yard...Four bedrooms with three full bathrooms and a half bath.Also many upgrades over and above the standard build. The main floor has an open concept living room, dining room, and kitchen with NINE FOOT CEILINGS !Excellent for entertaining. The upgraded open spindle stair railing to the second floor enhances the spacious feeling. The front entrance and main floor half bath have upgraded porcelain tile. Den/office is just off the front entrance. The large owner’s bedroom is 15’7” x 15’7” with beautiful tray ceiling. The bathroom ensuite has a double sink vanity and porcelain tile floor. The owner’s suite includes a large walk-in closet of 9’1” x 8’4” with rods, shelves, and cabinets. Another full bathroom in the second-floor hall also has porcelain tile floors. One upstairs bedroom has a dramatic peaked ceiling and windows. All second-floor bedrooms have room-darkening blinds. The FULLY DEVELOPED BASEMENT includes a family room, an extra bedroom, full bathroom and a generous laundry/storage room. The basement was constructed by the original builder so finishing quality is consistent throughout the home. The back door leads to the 16’ x 10’6” deck. The fence and deck have been well maintained to preserve quality. The beautiful backyard landscaping includes a brick pad for the barbecue. The deck is equipped for gas barbecue hook-up. Flowering trees and shrubs provide an excellent privacy screen. The flowerbed provides room for both perennials and annuals. Close to both Sylvia Fedoruk elementary school and St. Nicolas school . Close access to kilometres of bicycle and walking trails---NOTE-Floor plans included with pictures. (id:39198)
Property Details
Interior
Features
Basement Floor
Family room
14 ft x 13 ft4pc Bathroom
5 ft x 8 ftBedroom
11 ft x 9 ftLaundry room
8 ft x 13 ftCondo Details
Inclusions
Property History
 37
37


