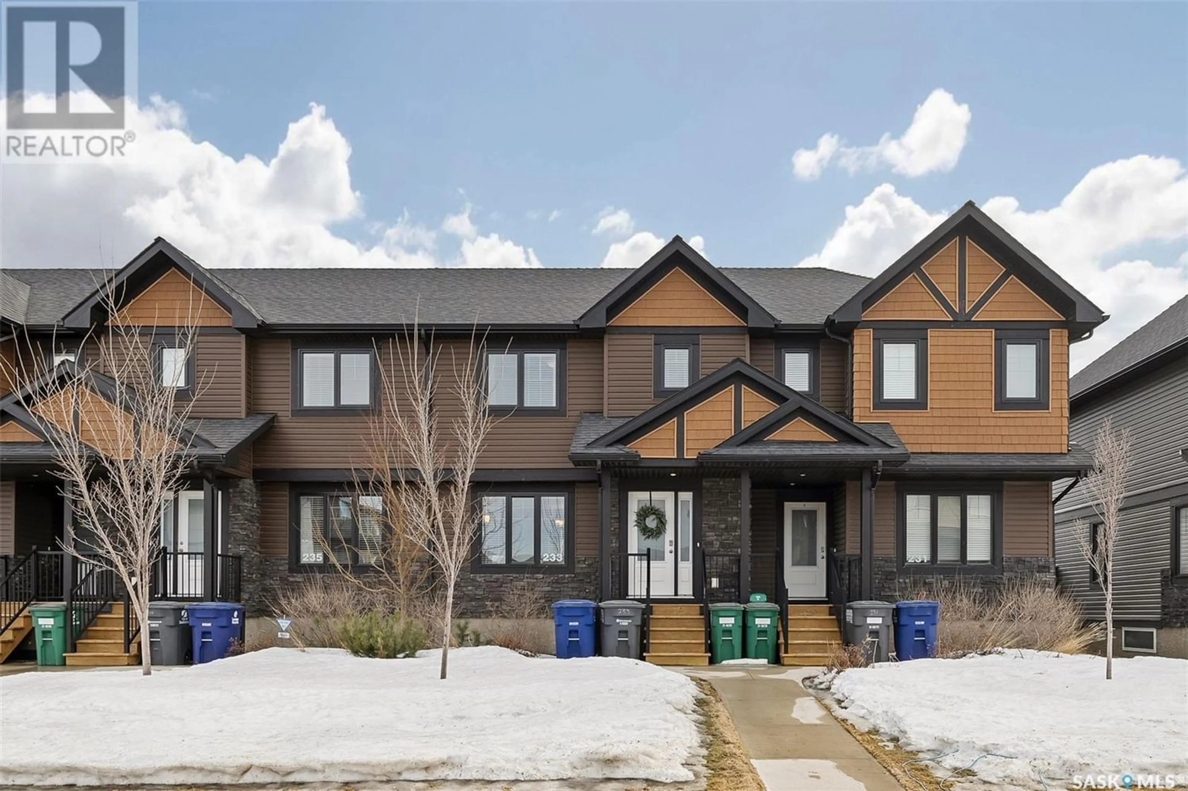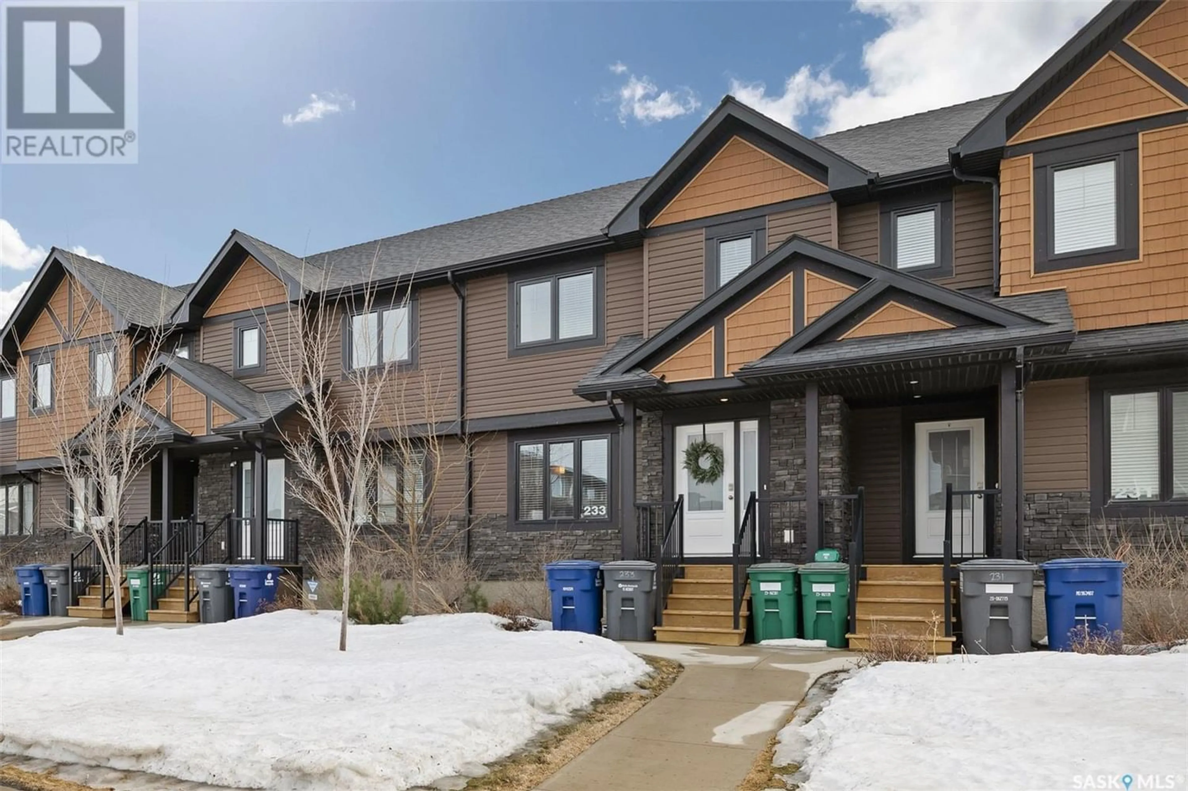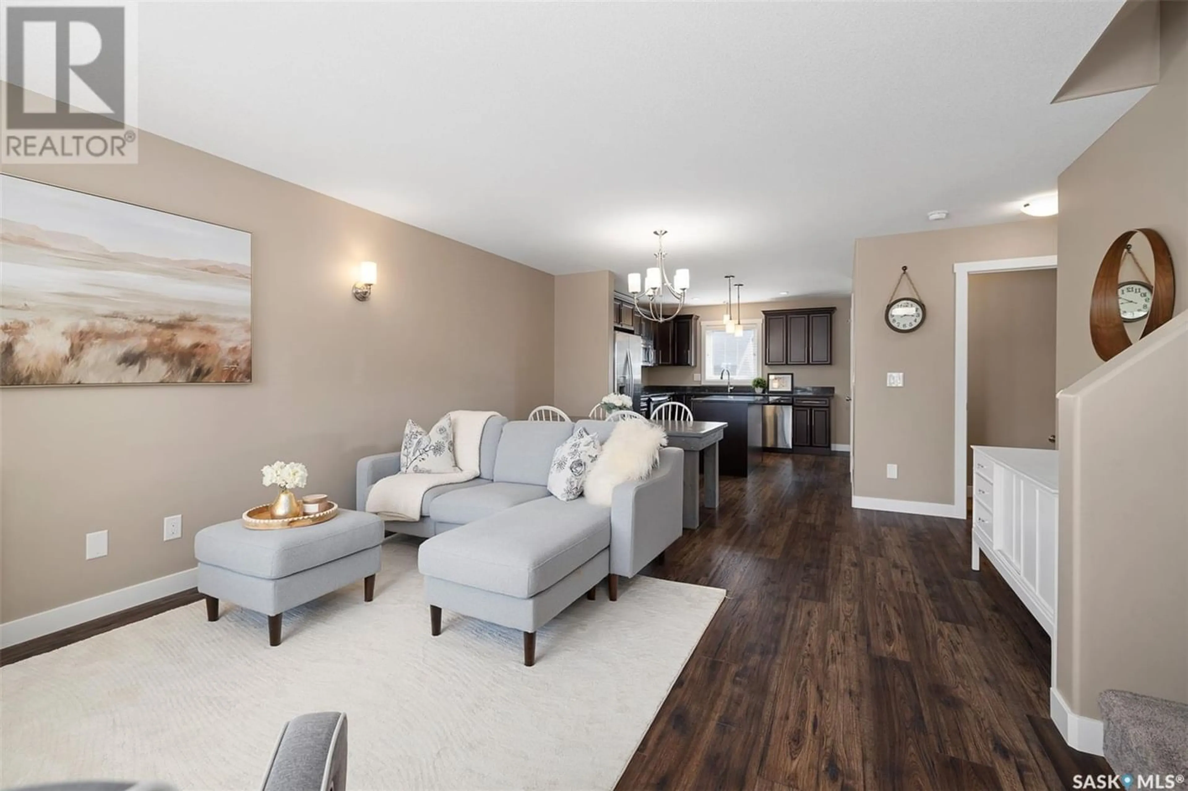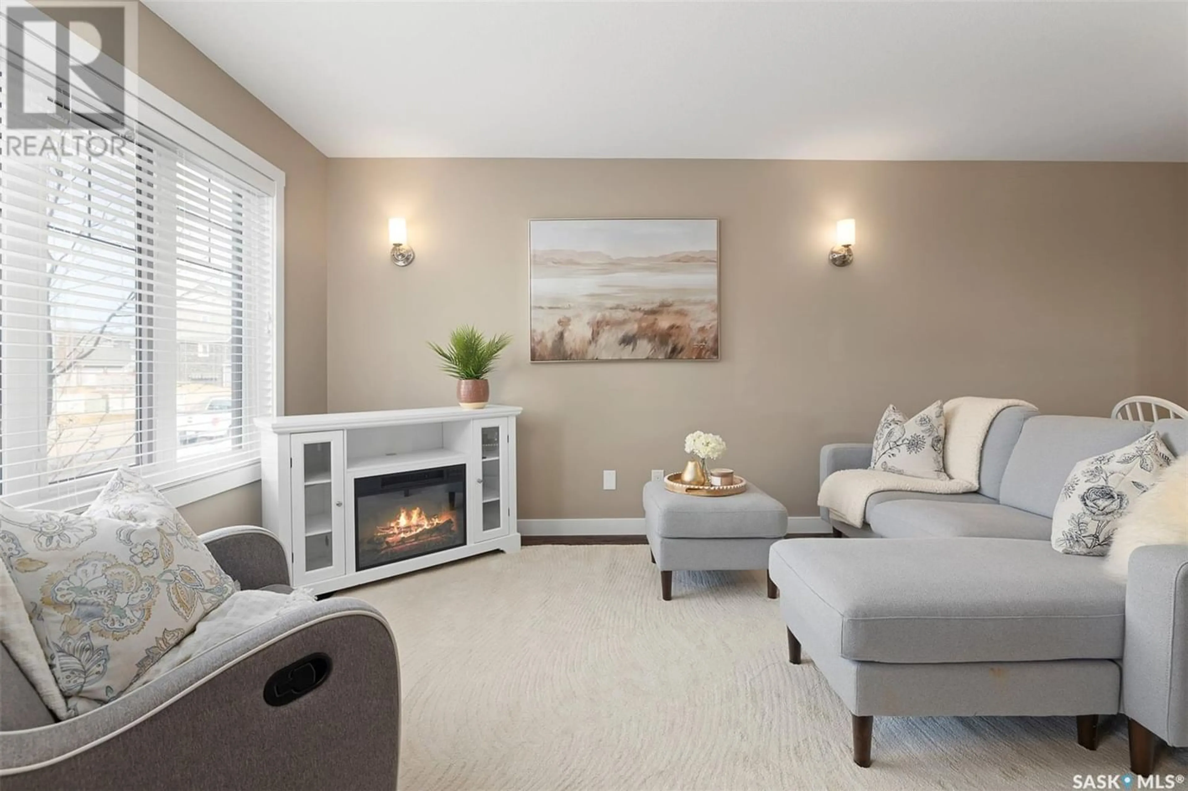233 Rajput WAY, Saskatoon, Saskatchewan S7W0T7
Contact us about this property
Highlights
Estimated ValueThis is the price Wahi expects this property to sell for.
The calculation is powered by our Instant Home Value Estimate, which uses current market and property price trends to estimate your home’s value with a 90% accuracy rate.Not available
Price/Sqft$273/sqft
Est. Mortgage$1,632/mo
Maintenance fees$388/mo
Tax Amount ()-
Days On Market281 days
Description
Much care has been put into maintaining this lovely townhome in the desirable neighbourhood of Evergreen. The location is ideal, being a 5 minute walk to the elementary school and near to amenities. Modern laminate, luxurious plush carpeting and durable linoleum flooring spread throughout the home. The main floor offers an open concept and functional floor plan with loads of natural light, and a 2pc bathroom. You’ll enjoy preparing meals at the large island, while serving your family and guests in the formal dining area. There’s a full pantry for convenient storage & a window overlooking the yard. Neutral finishes, custom Capella cabinetry, granite countertops, undermount sink, stainless steel appliances, and contemporary fixtures make for a stylish interior. A private fenced yard with a covered deck is the perfect spot for barbequeing (gas hookup). Soon, you’ll be able to feel the grass between your toes in the yard while you enjoy those warm summer nights that aren’t too distant. A double detached garage keeps your vehicle out of the Saskatchewan weather. The garage includes a 16'wide overhead door, 10' walls, and 6" concrete grey beam on exterior garage walls. The laundry area is conveniently located on the main floor near the rear door, along with a storage closet. Upstairs, the second floor offers three good sized bedrooms. The extraordinarily spacious primary bedroom features its own four-piece ensuite bathroom, and dual closets. You won’t have to worry about sharing a bathroom upstairs - the other full bathroom offers utility to the other two bedrooms. An additional spot for storage is located in the hallway linen closet. The unfinished basement makes for a wonderful storage, and is already plumbed for a future bathroom. There’s a large window above grade to allow for a future bedroom. The sky-high ceiling height will make a future living area feel grand. Some of the other features of the home include central air conditioning and underground sprinklers. (id:39198)
Property Details
Interior
Features
Second level Floor
Bedroom
10 ft x 9 ft ,4 inBedroom
10 ft x 9 ft ,4 in4pc Bathroom
Primary Bedroom
12 ft ,6 in x 13 ft ,8 inCondo Details
Inclusions
Property History
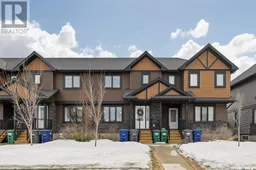 29
29
