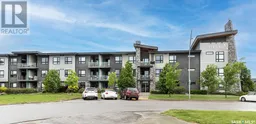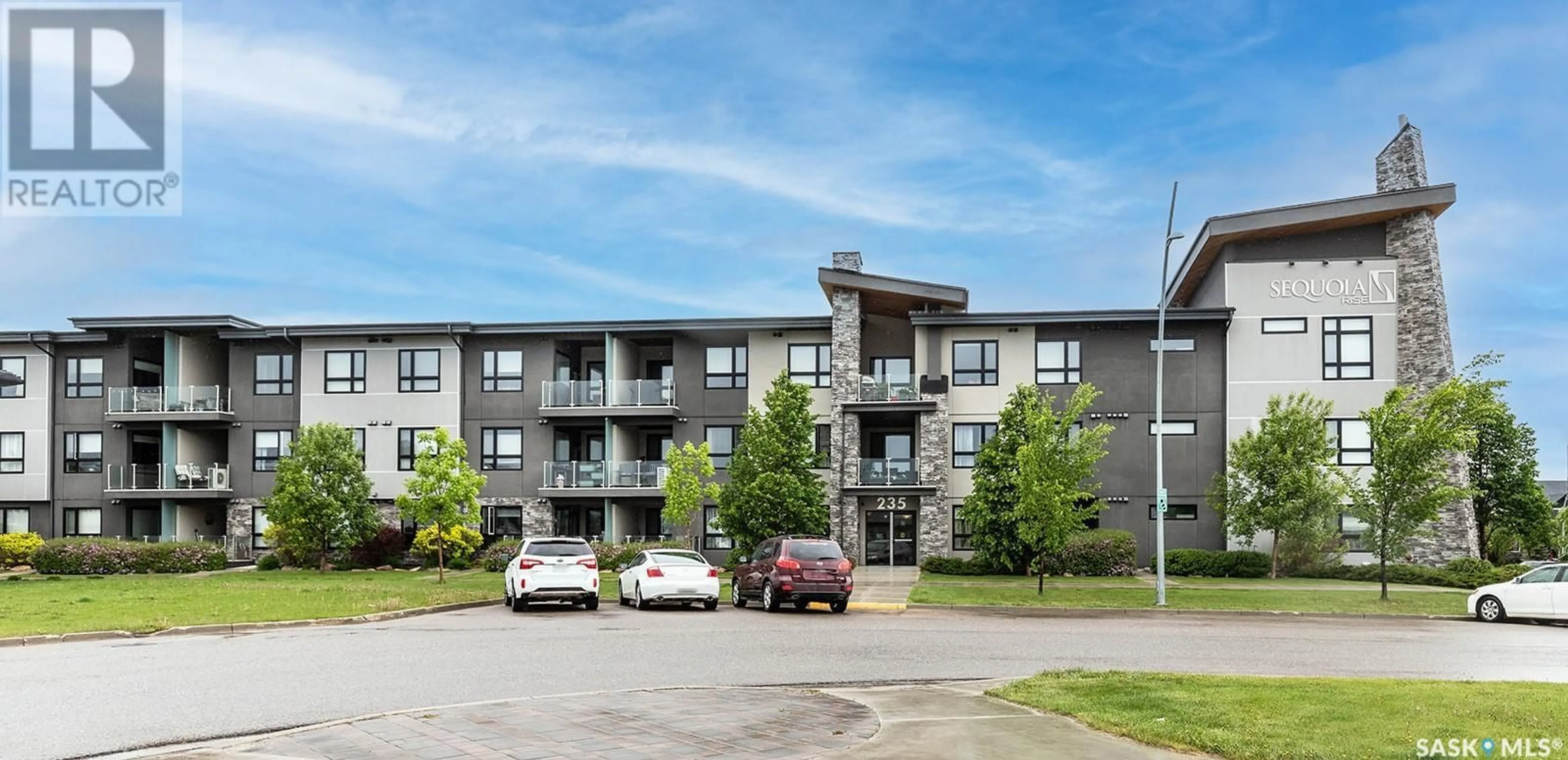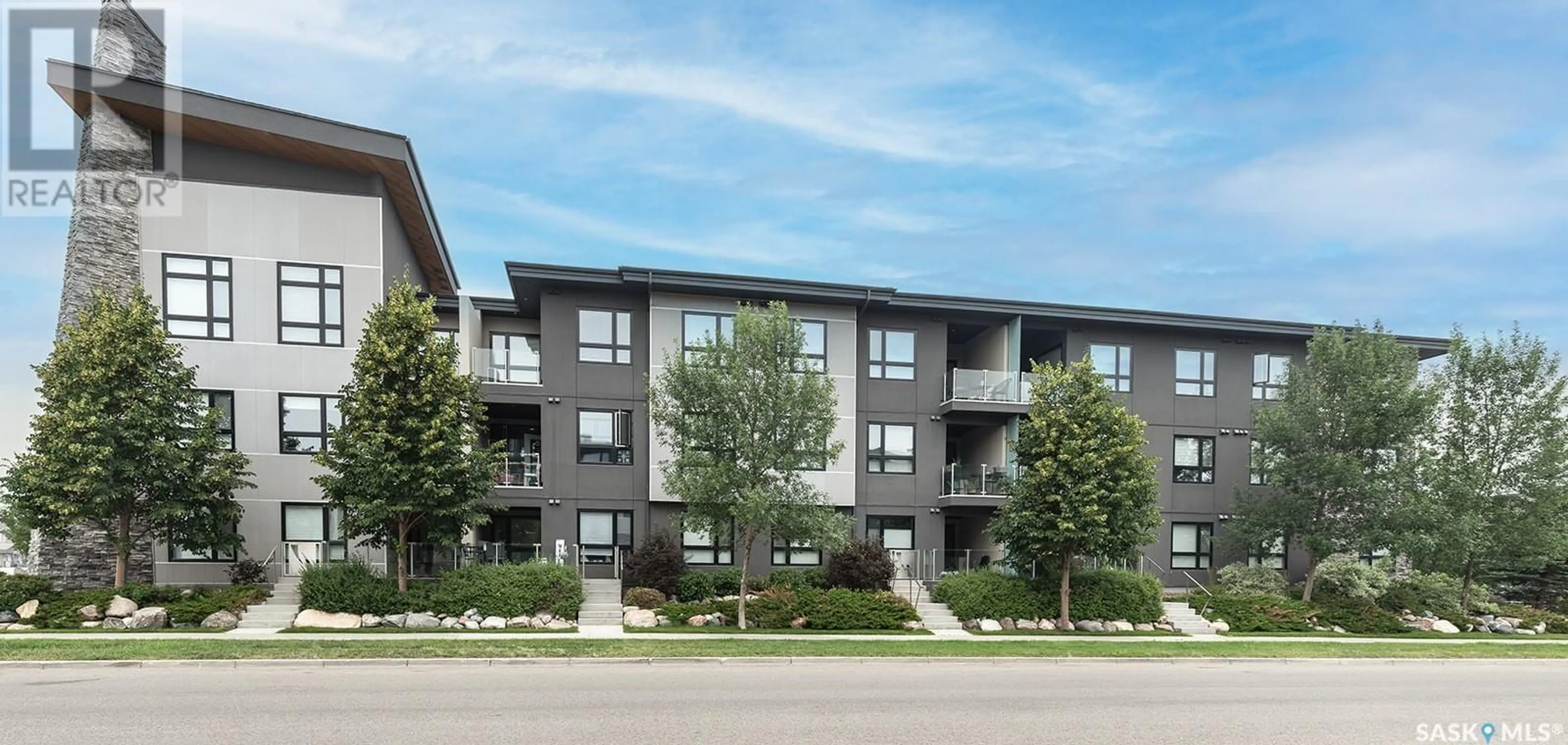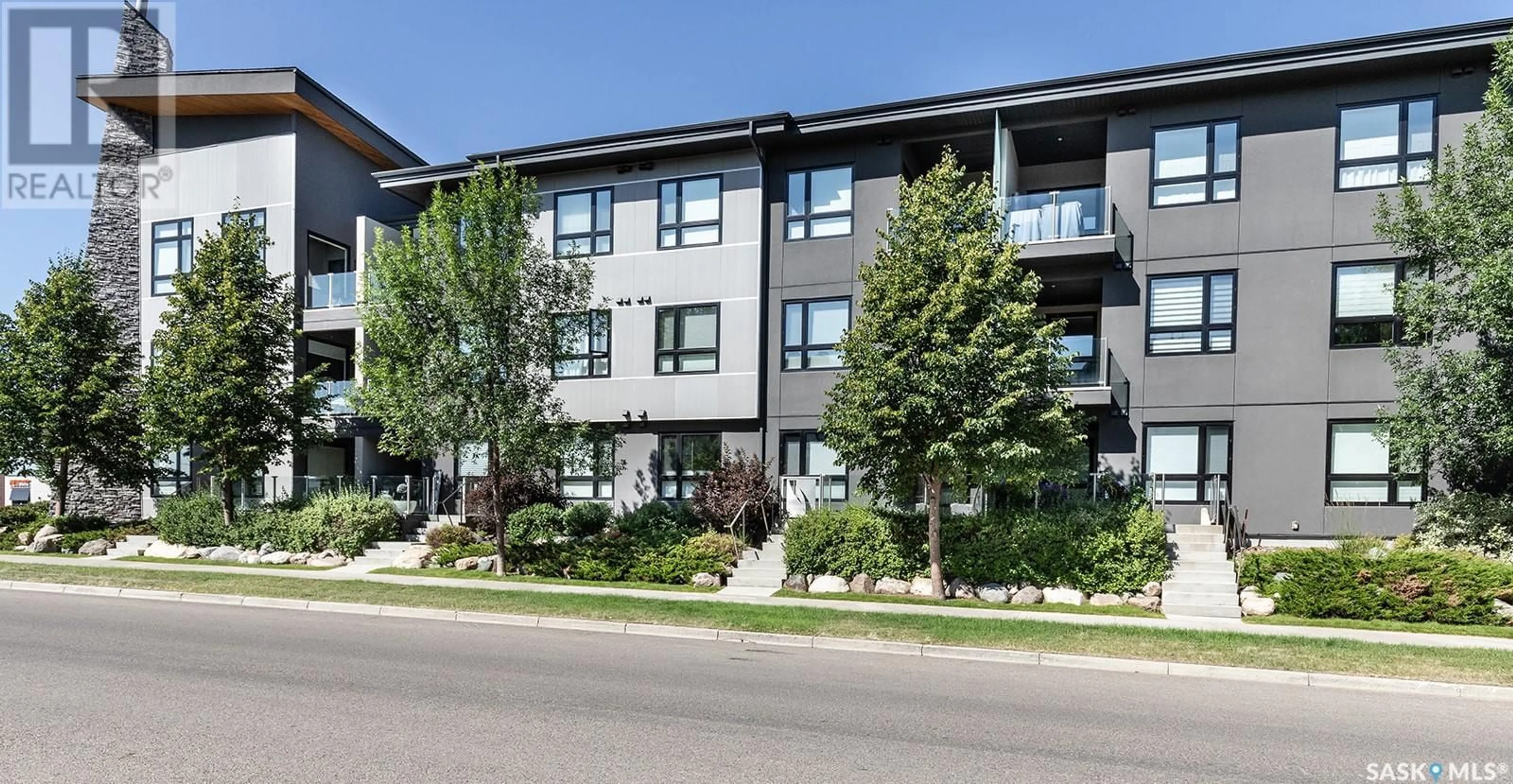219 235 Evergreen SQUARE, Saskatoon, Saskatchewan S7W0T9
Contact us about this property
Highlights
Estimated ValueThis is the price Wahi expects this property to sell for.
The calculation is powered by our Instant Home Value Estimate, which uses current market and property price trends to estimate your home’s value with a 90% accuracy rate.Not available
Price/Sqft$333/sqft
Days On Market3 days
Est. Mortgage$1,288/mth
Maintenance fees$452/mth
Tax Amount ()-
Description
Enjoy this bright and spacious 900 sq. ft. condo offering a perfect blend of style and convenience. The open layout includes a modern kitchen with plenty of cabinets, quartz countertops and stainless steel appliances. You will be sure to enjoy the large windows and covered deck that add to your enjoyment of a well planned home. The primary bedroom features a large closet and a lovely en-suite with walk-in shower and double sink. An additional bedroom, 4 piece bathroom and laundry make this a comfortable place to call home. Enjoy the underground parking plus storage locker and the additional surface parking stall. With restaurants, a fitness center, a bus stop for easy commuting and other amenities just a few steps away, this location is ideal for all ages. Pets are allowed with restrictions. Contact your favourite Saskatoon (YXE) Realtor® to view (id:39198)
Property Details
Interior
Features
Main level Floor
Living room
17 ft x 10 ft ,8 inKitchen
15 ft ,4 in x 8 ft ,10 inPrimary Bedroom
12 ft ,8 in x 10 ft ,4 in4pc Ensuite bath
Condo Details
Amenities
Exercise Centre
Inclusions
Property History
 32
32


