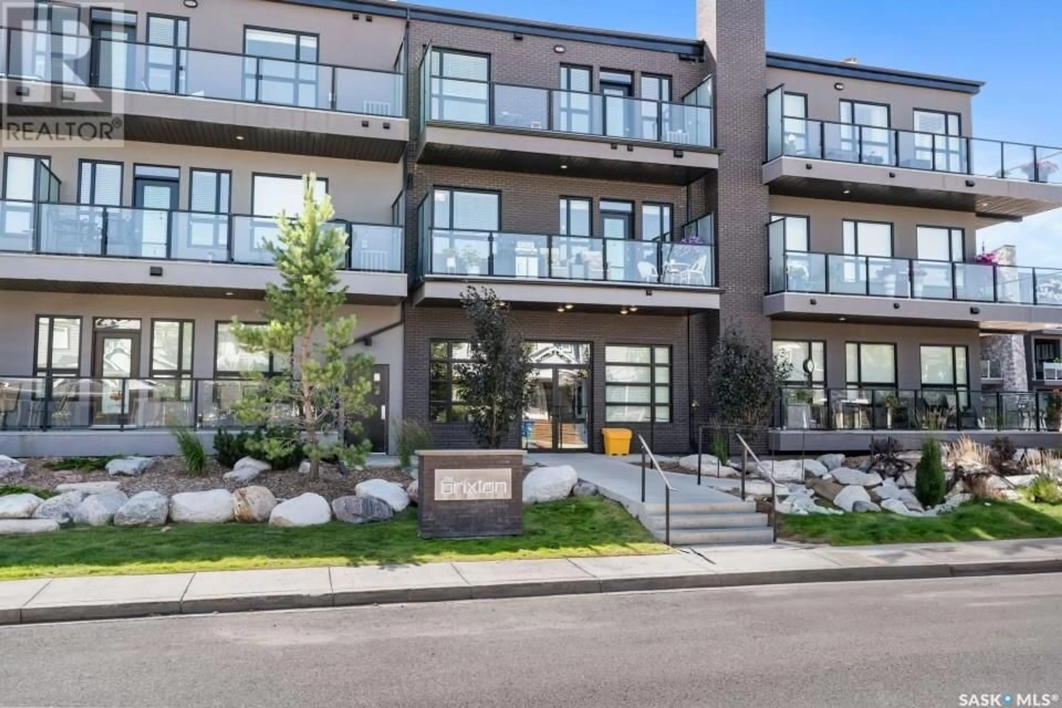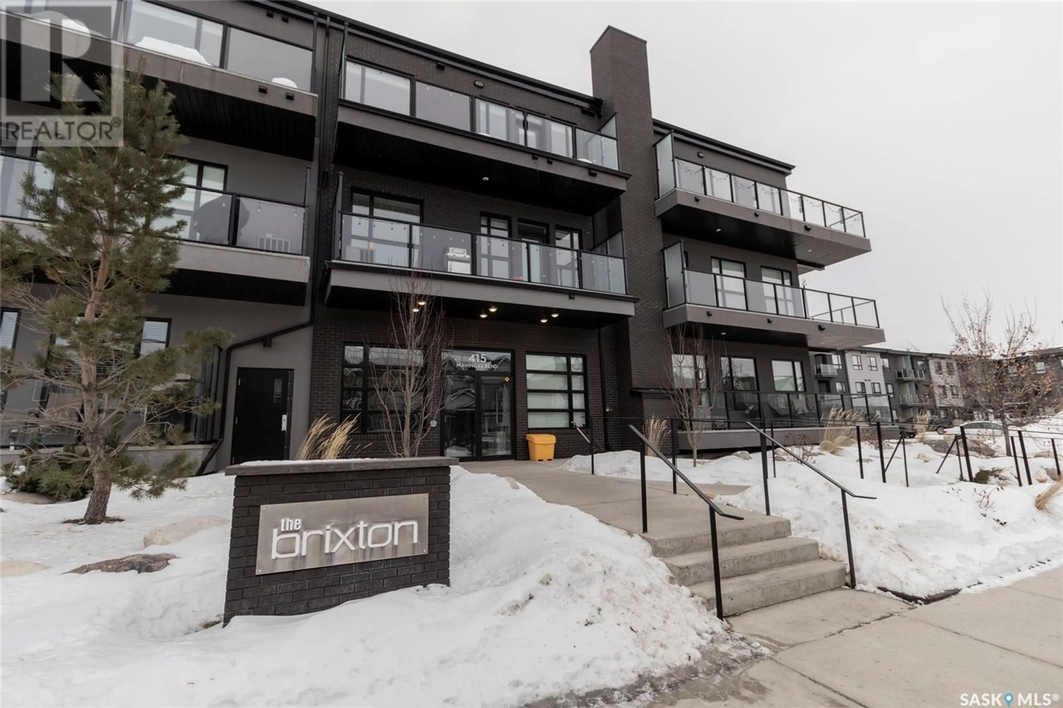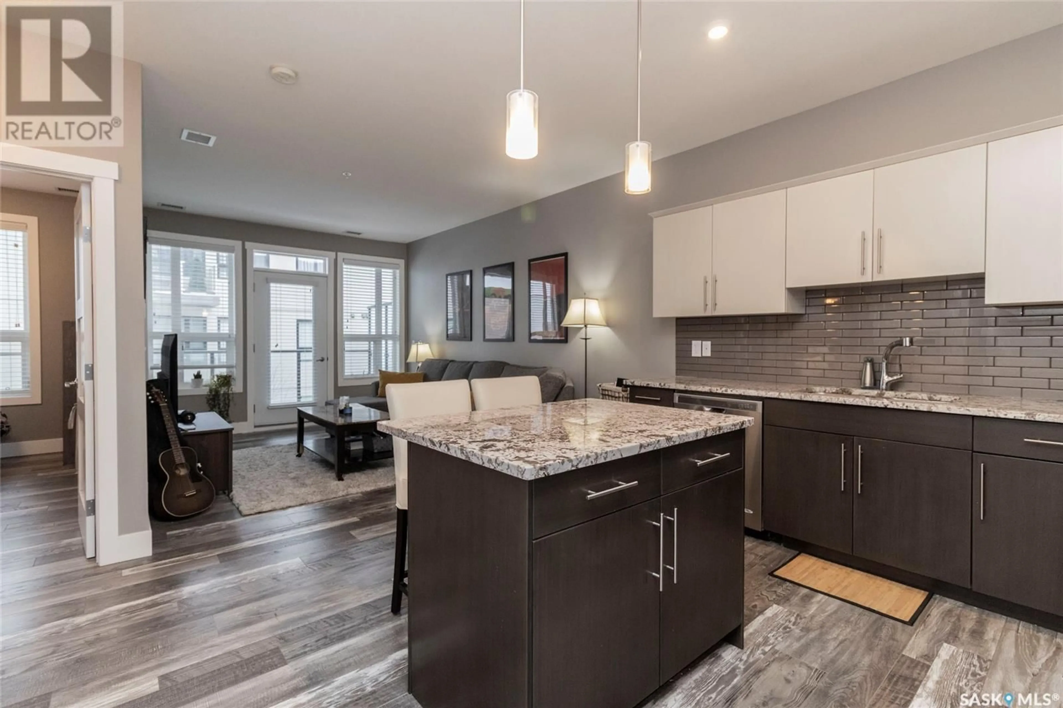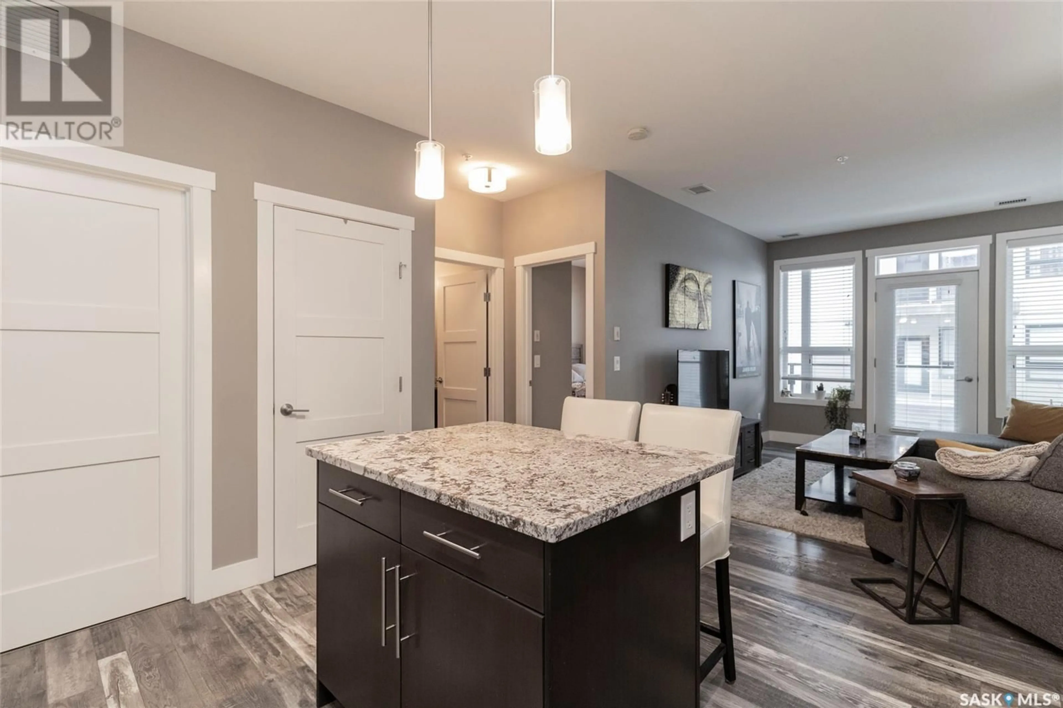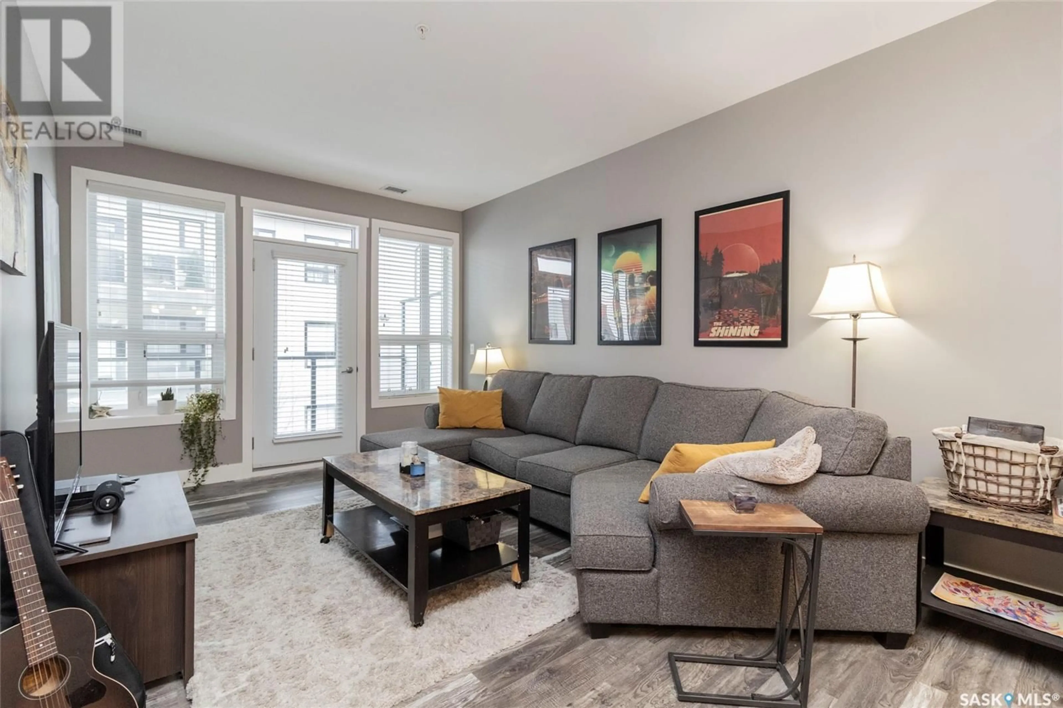217 415 Maningas BEND, Saskatoon, Saskatchewan S7W0T6
Contact us about this property
Highlights
Estimated ValueThis is the price Wahi expects this property to sell for.
The calculation is powered by our Instant Home Value Estimate, which uses current market and property price trends to estimate your home’s value with a 90% accuracy rate.Not available
Price/Sqft$363/sqft
Est. Mortgage$889/mo
Maintenance fees$322/mo
Tax Amount ()-
Days On Market5 days
Description
Welcome to “The Brixton” in the Lovely Evergreen Neighbourhood. This contemporary 1-bedroom, 1-bathroom apartment is a great choice for university students or first-time homeowners. Boasting contemporary finishes throughout, the open-concept living space is bright, modern & inviting. The kitchen features two-toned cabinetry with soft close doors & drawers, granite countertops, glass tile backsplash & stainless steel whirlpool appliances. The central island offers additional storage with room for bar stools, ideal for casual meals or entertaining guests. The spacious living room, with large windows, invites an abundance of natural light, creating a warm and airy atmosphere. Step outside the patio doors to the west-facing balcony, complete with glass inserts and aluminum railing, maintenance-free flooring, a gas BBQ outlet, and frosted glass privacy walls—perfect for relaxing outdoors. An oversized laundry room doubles as a functional storage space, providing ample room for shelving & organization. Additional features include 9’ceilings, laminate flooring in the main living area, tile flooring in the bathroom, in-suite laundry, central air conditioning, and convenient parking. You’ll have 1 electrified surface parking stall (#16) just outside the back door, plus a 1 underground storage unit (#63). The Brixton is pet-friendly, offers an amenity room & is ideally located next to Evergreen Village Square, offering easy access to a variety of amenities: walk-in clinic, pharmacy, restaurant, gym, dental office, park, walking trails, bus routes, and more! This property can also be sold furnished—move-in ready and waiting for you (id:39198)
Property Details
Interior
Features
Main level Floor
Kitchen/Dining room
14 ft ,8 in x 12 ft ,7 inLiving room
measurements not available x 11 ft ,3 inBedroom
4pc Bathroom
Condo Details
Inclusions
Property History
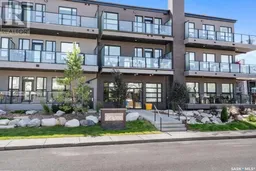 36
36
