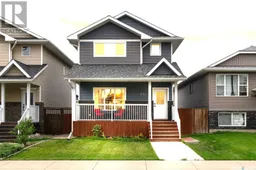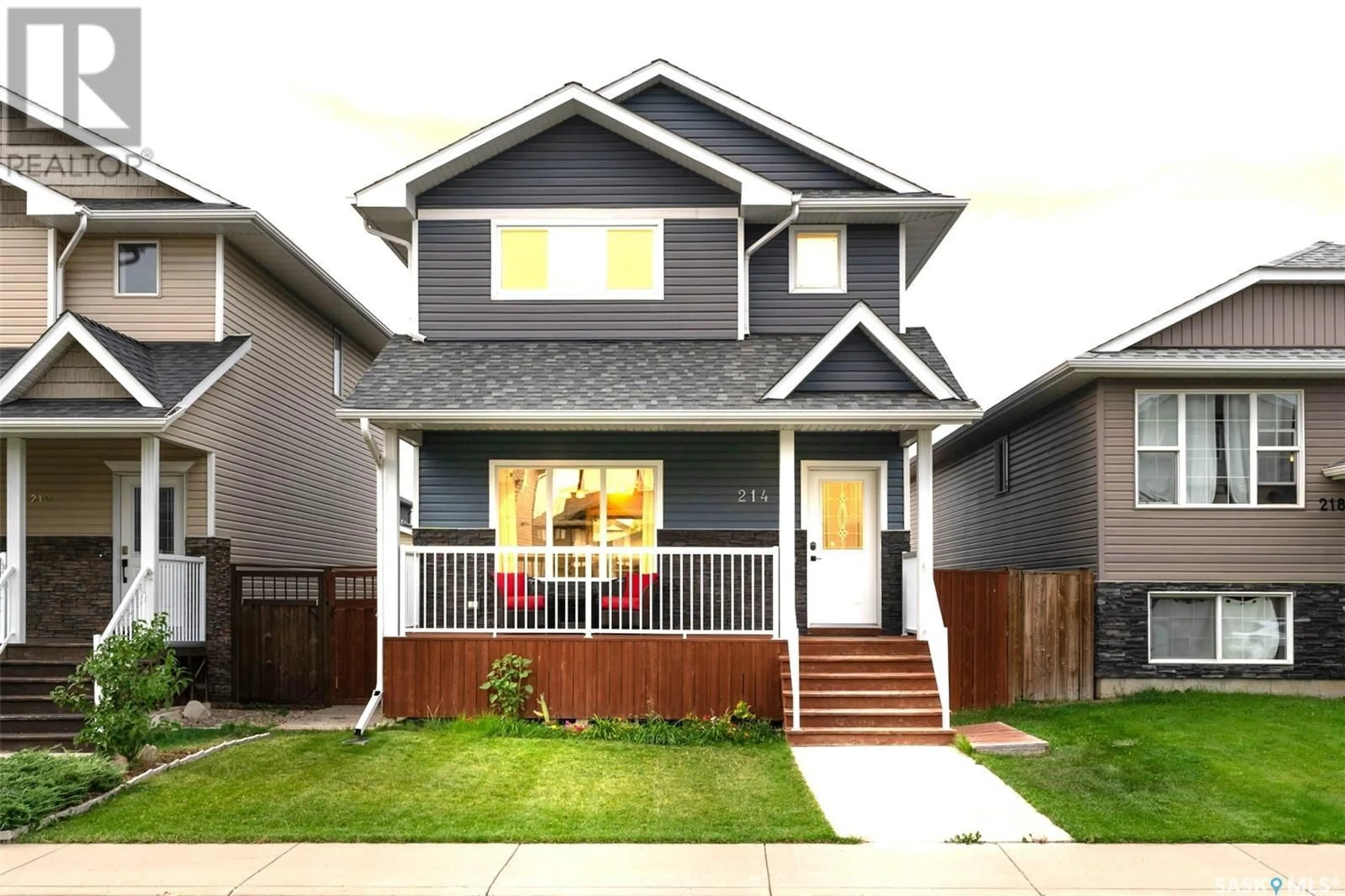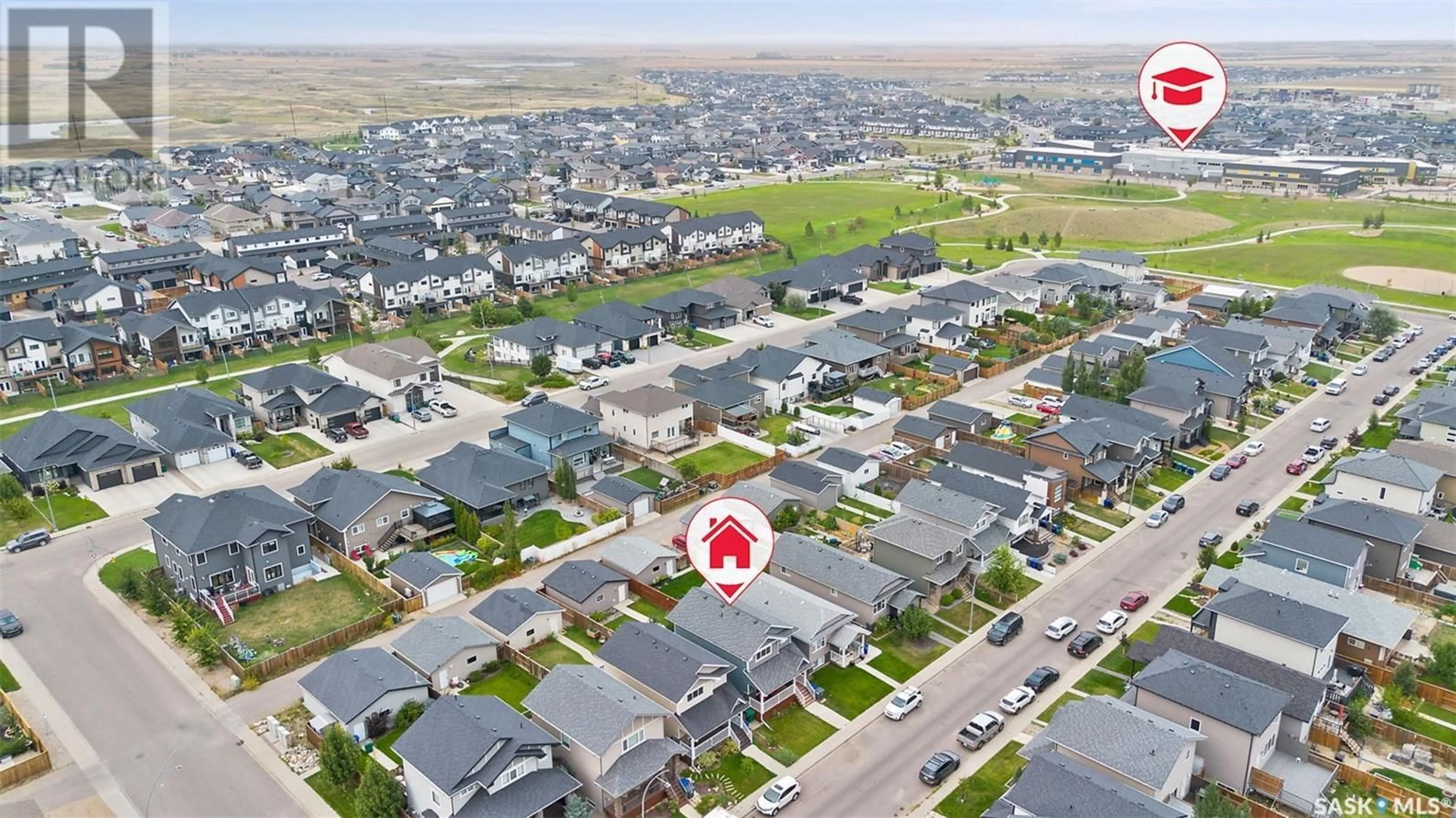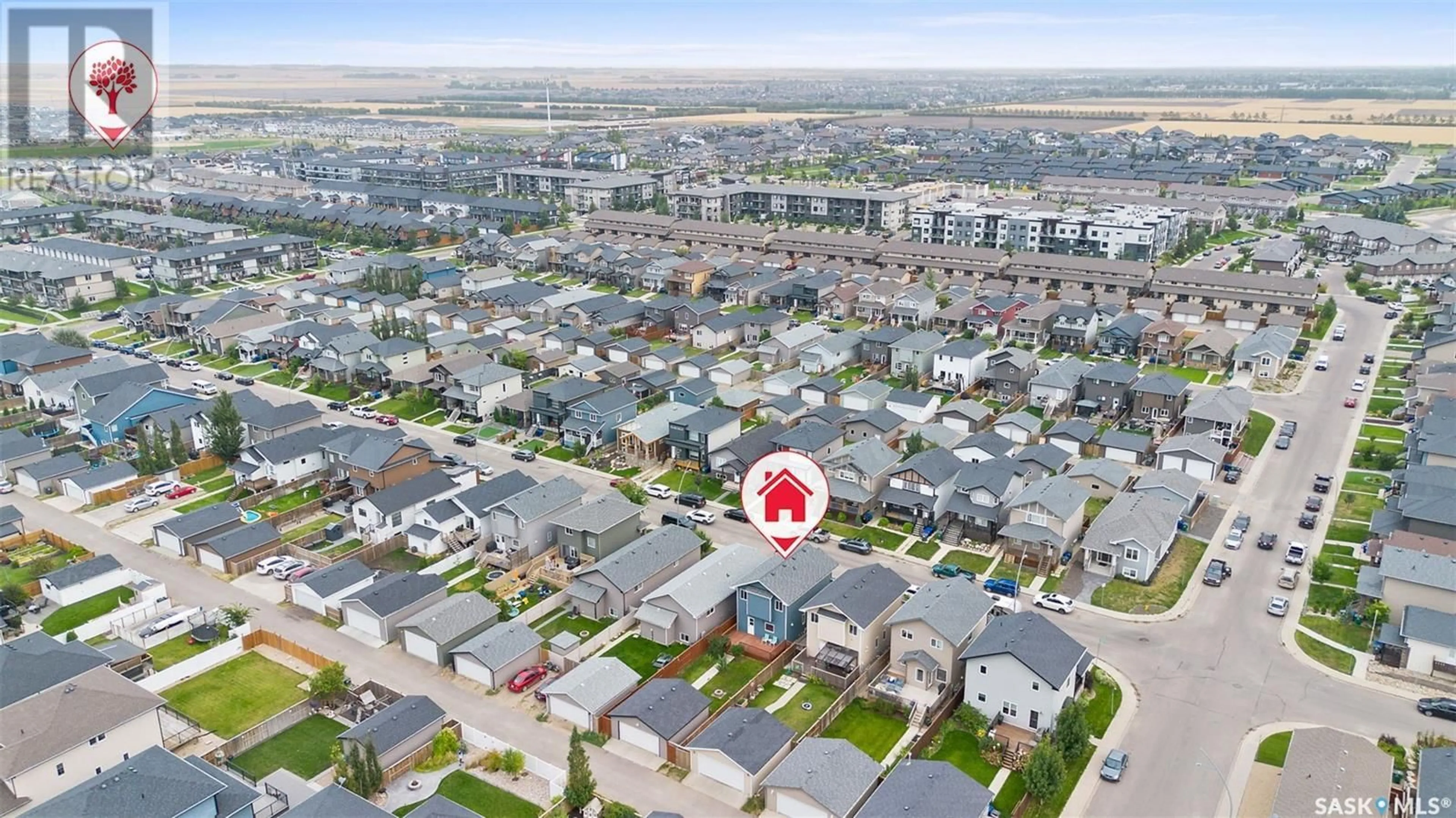214 Wyant LANE, Saskatoon, Saskatchewan S7W0L2
Contact us about this property
Highlights
Estimated ValueThis is the price Wahi expects this property to sell for.
The calculation is powered by our Instant Home Value Estimate, which uses current market and property price trends to estimate your home’s value with a 90% accuracy rate.Not available
Price/Sqft$312/sqft
Est. Mortgage$1,932/mth
Tax Amount ()-
Days On Market22 days
Description
Welcome to 214 Wyant Lane! This meticulously maintained 1,441 sq ft Liberty-built home is nestled in a quiet crescent within the highly sought-after Evergreen community. Perfectly located, it's within walking distance to schools, parks, shopping, and all essential amenities. Step inside to warm, neutral tones that create an inviting atmosphere throughout. The main level boasts an open-concept design with 9-foot ceilings, a spacious living room, and a beautifully appointed kitchen featuring maple cabinetry, stainless steel appliances, and a direct-vented range hood. The large dining area is perfect for both casual meals and more formal gatherings. A convenient two-piece bathroom completes this level. Upstairs, you'll find three generously sized bedrooms and two full bathrooms. The master suite offers a 4-piece ensuite and a walk-in closet. The fully fenced and landscaped backyard includes a large deck, ideal for outdoor entertaining. An oversized double garage provides ample parking and storage. The home's exterior is finished with durable vinyl siding, aluminum fascia, soffits, and eaves. The basement, with its 9-foot ceilings, is insulated and ready for future development. Additional features include triple-pane energy-efficient windows, a high-efficiency heating system, a newer water heater (2020), and a water softener (on lease). Pride of ownership is evident throughout this lovely home. Don't miss the opportunity to make it yours—call to schedule a viewing today! (id:39198)
Property Details
Interior
Features
Second level Floor
Bedroom
12 ft x 13 ftBedroom
10 ft x 9 ft ,10 in4pc Bathroom
4pc Bathroom
Property History
 30
30


