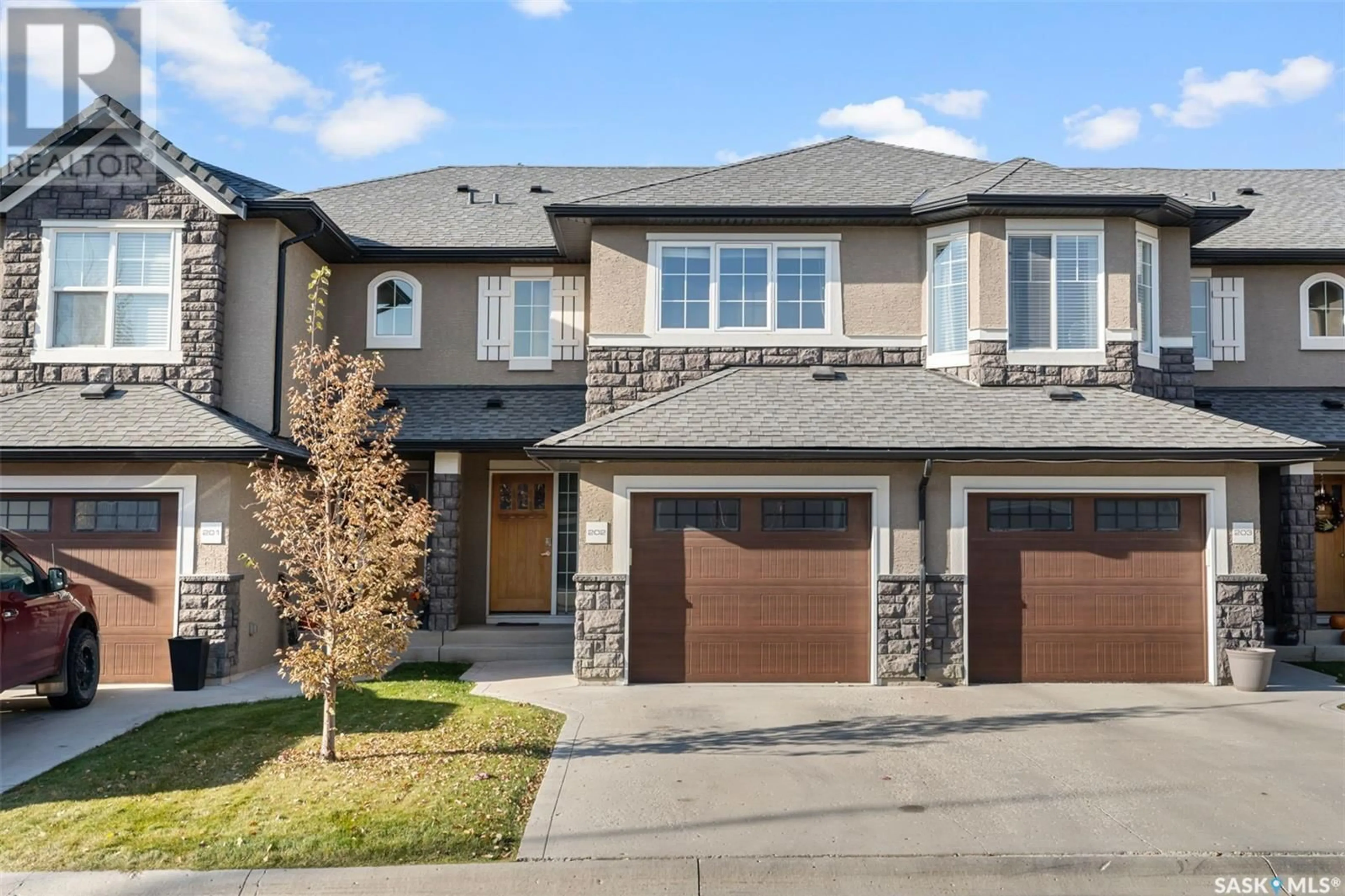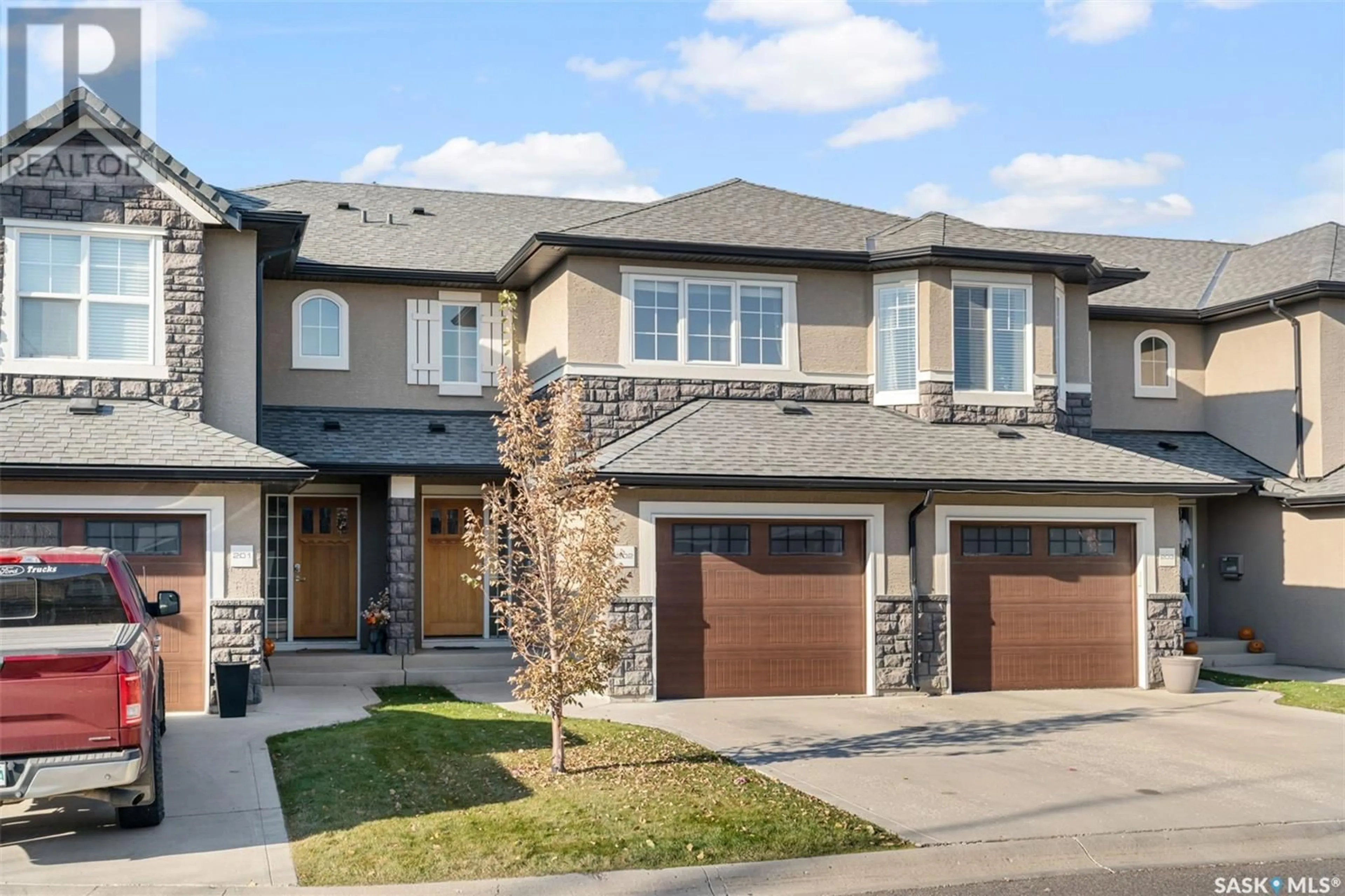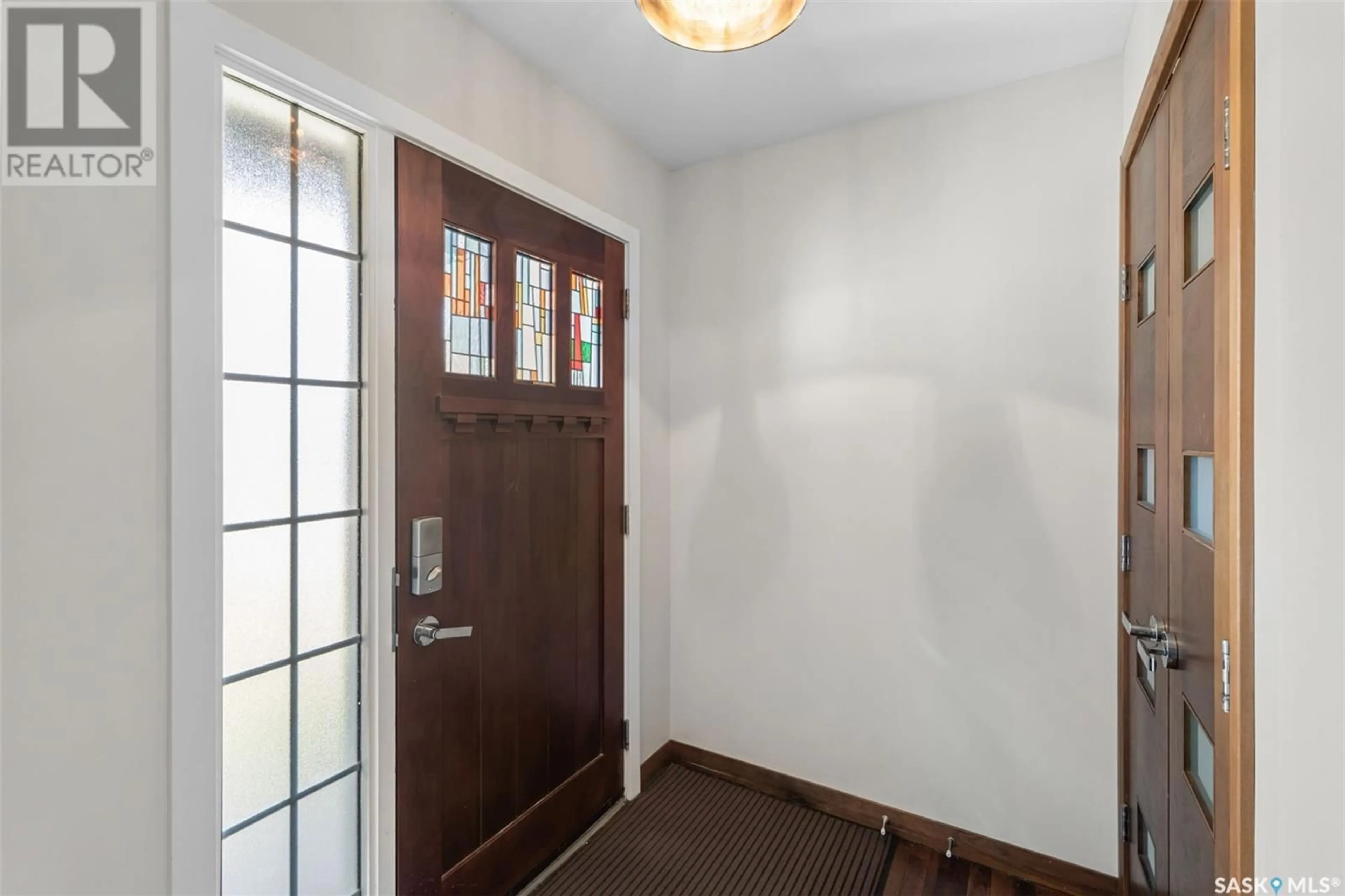202 2007 Pohorecky CRESCENT, Saskatoon, Saskatchewan S7W0V3
Contact us about this property
Highlights
Estimated ValueThis is the price Wahi expects this property to sell for.
The calculation is powered by our Instant Home Value Estimate, which uses current market and property price trends to estimate your home’s value with a 90% accuracy rate.Not available
Price/Sqft$271/sqft
Est. Mortgage$1,452/mo
Maintenance fees$362/mo
Tax Amount ()-
Days On Market17 days
Description
This 1245 sq' former show suite checks all the boxes! With three fully developed levels a young family will have plenty of space to grow! This 3 bedroom up, 3 bath home will meet your requirements for a functional space. The home's kitchen boasts modern cabinetry, quartz counter tops, stainless undermount sinks and stainless steel appliances. The beautiful maple hardwood flooring, walnut doors and trim and Travertine tiles create for a stylish modern design! Other features including central air, a fully developed basement with bath/laundry combo and a attached garage to avoid those chilly winter mornings! If you have any other questions about this property or are wanting to schedule a viewing please give me a call. (id:39198)
Property Details
Interior
Features
Second level Floor
Bedroom
11 ft ,6 in x 13 ft ,6 inBedroom
11 ft x 8 ft ,11 inBedroom
11 ft ,6 in x 8 ft ,10 in4pc Bathroom
Condo Details
Inclusions
Property History
 29
29


