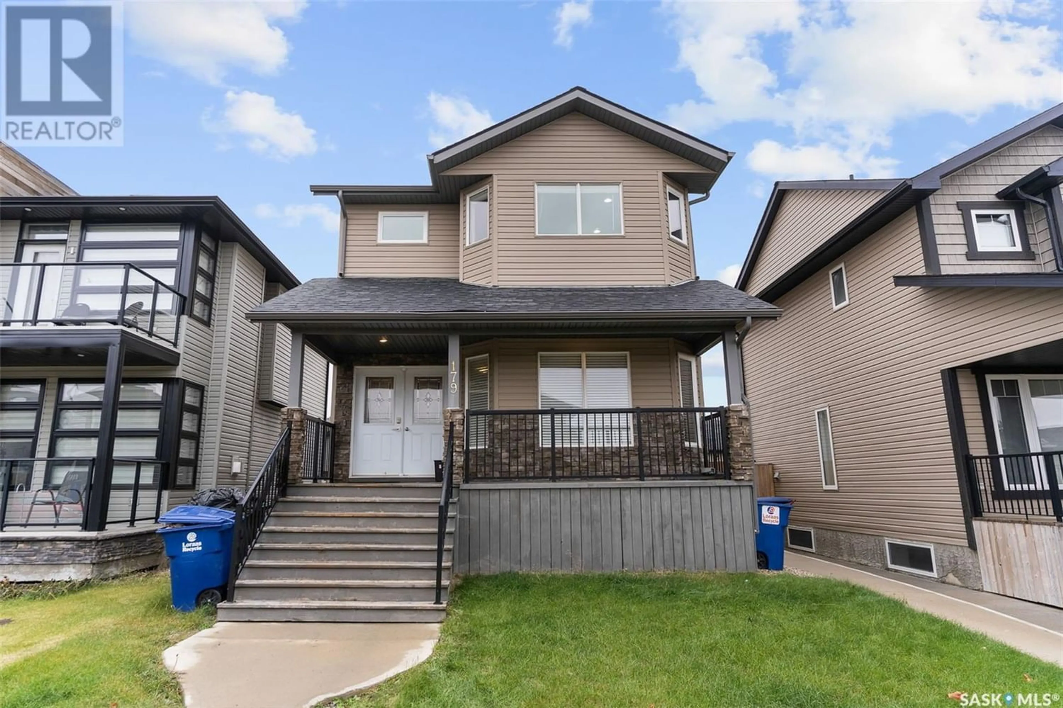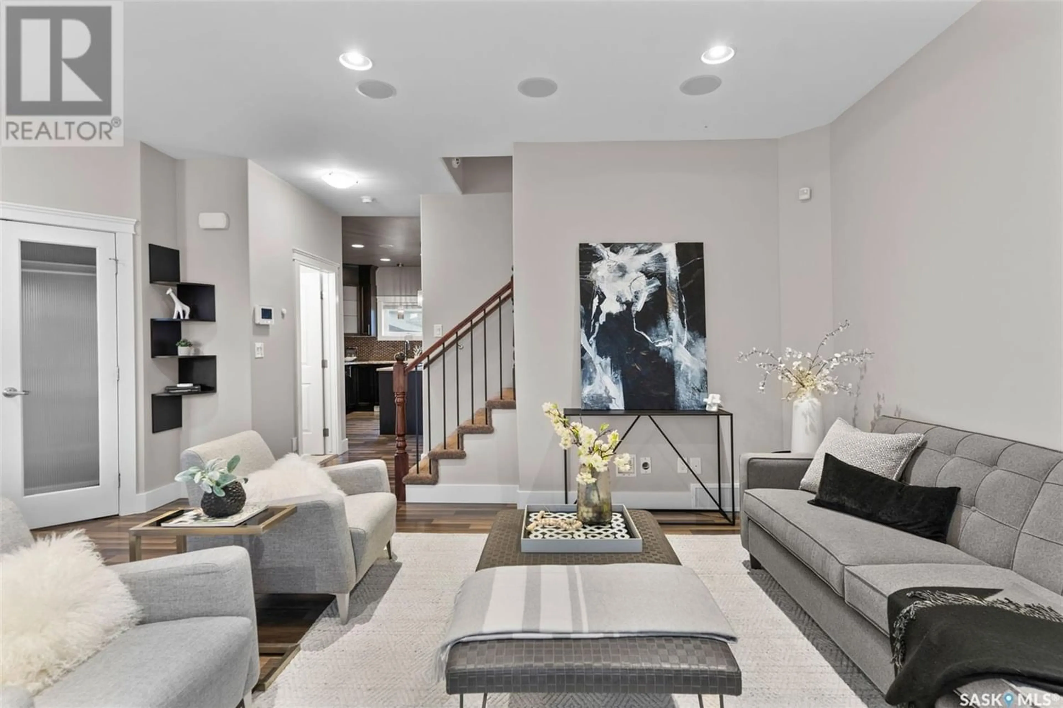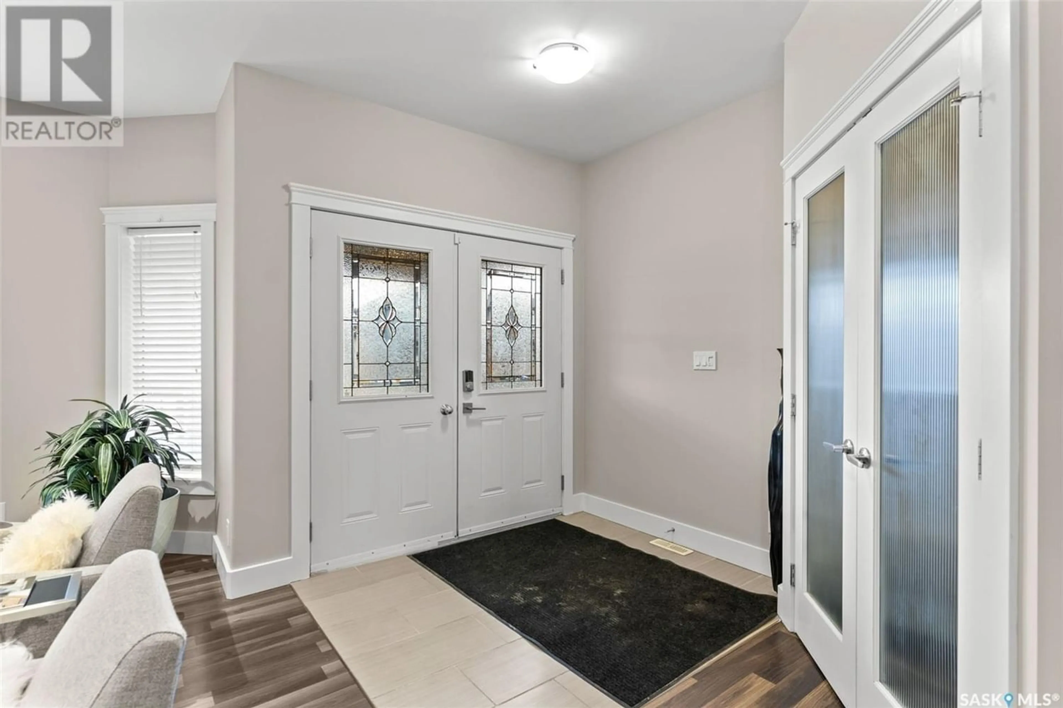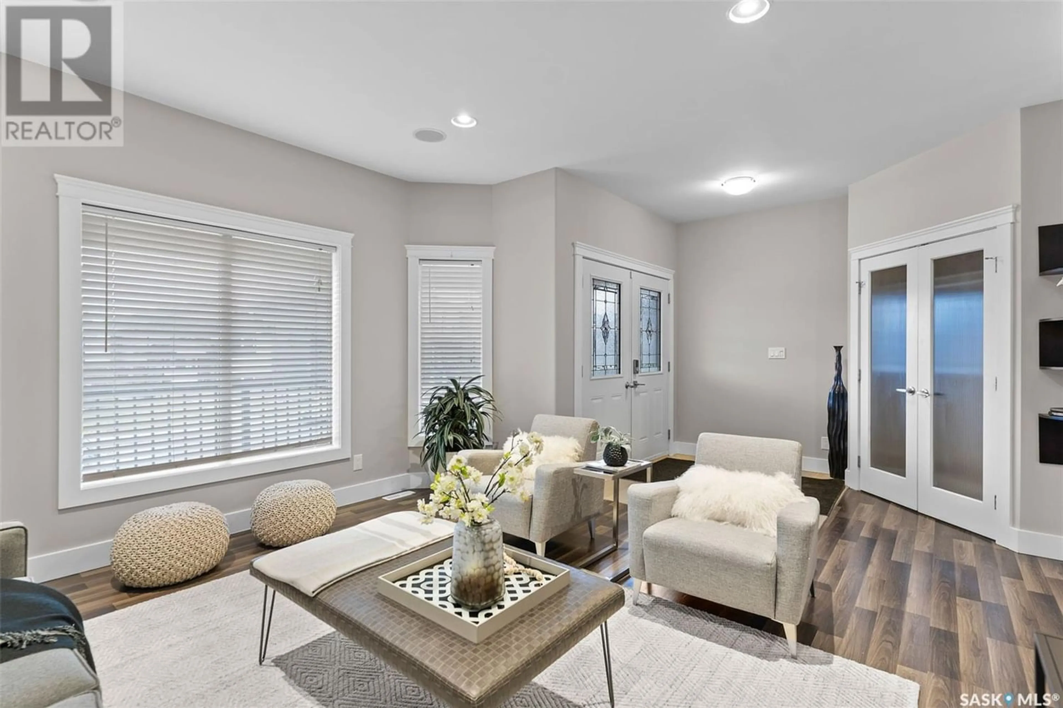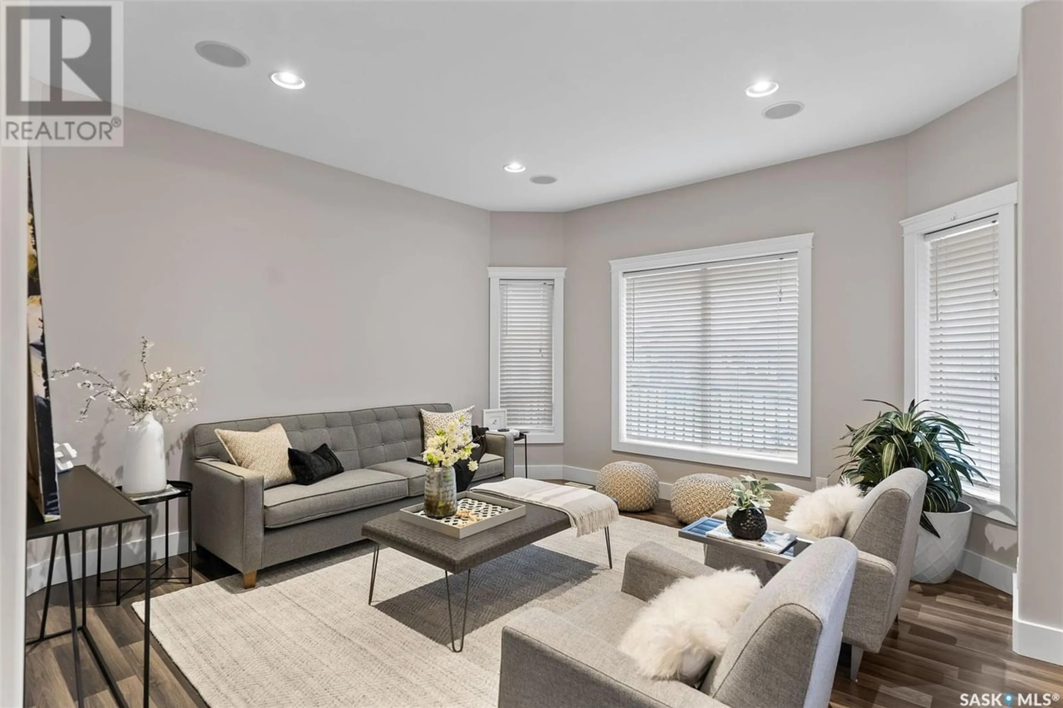179 Rajput WAY, Saskatoon, Saskatchewan S7W0L5
Contact us about this property
Highlights
Estimated ValueThis is the price Wahi expects this property to sell for.
The calculation is powered by our Instant Home Value Estimate, which uses current market and property price trends to estimate your home’s value with a 90% accuracy rate.Not available
Price/Sqft$335/sqft
Est. Mortgage$2,147/mo
Tax Amount ()-
Days On Market1 year
Description
Welcome to this charming 2-storey, 1492 sqft home nestled in the desirable Evergreen Area. As you step in, you're greeted by a welcoming atmosphere starting with a front Covered Balcony. The entrance boasts a spacious foyer with a convenient closet and an elegant Double Door Entry. The main floor of this home features a cozy Living Room adorned with pot lights and lots of natural light. The kitchen is a chef's delight, offering tall Maple cabinetry complemented by granite countertops, a delightful backsplash, and a convenient bar stool counter. The kitchen also features a pantry, Gas Range, and Stainless Steel appliances, including a fridge, stove, dishwasher, and Microwave. A convenient two-piece bathroom is located on the main level, and garden doors lead to a spacious deck that opens up to the fenced backyard with deck, perfect for outdoor gatherings and relaxation. On the second level, you'll discover three generously sized bedrooms. Each bedroom features dual closet doors, providing ample storage space. The Primary Bedroom boasts a walk-in closet and beautiful 3-piece bathroom with an oversized shower. For added convenience, the laundry area is conveniently located on the second level and comes complete with a Washer and Dryer. Additionally, this home offers a 2-bedroom developed nonconforming suite with a separate entrance, providing flexibility and potential rental income. The suite comes with its own set of appliances, making it move-in ready. Outside, a detached garage and a fully landscaped yard with a deck offer the perfect blend of convenience and outdoor enjoyment. Central Air Conditioning is included, ensuring comfort throughout the seasons. Located in proximity to schools, parks, and all essential amenities, this home is not just a residence; it's a lifestyle. Don't miss the opportunity to make this wonderful property your own! (id:39198)
Property Details
Interior
Features
Property History
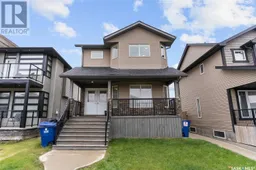 46
46
