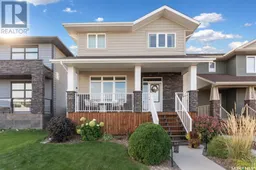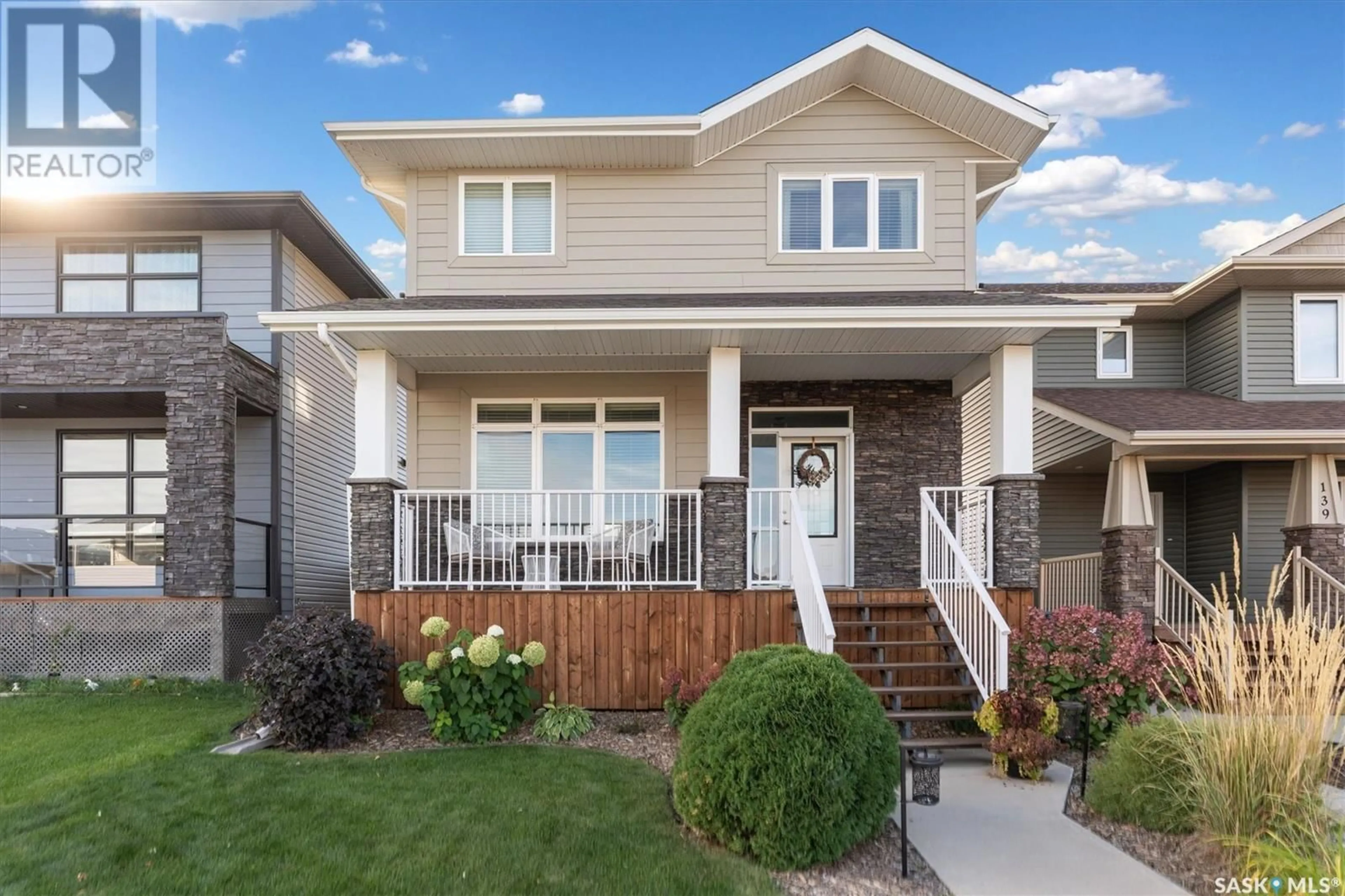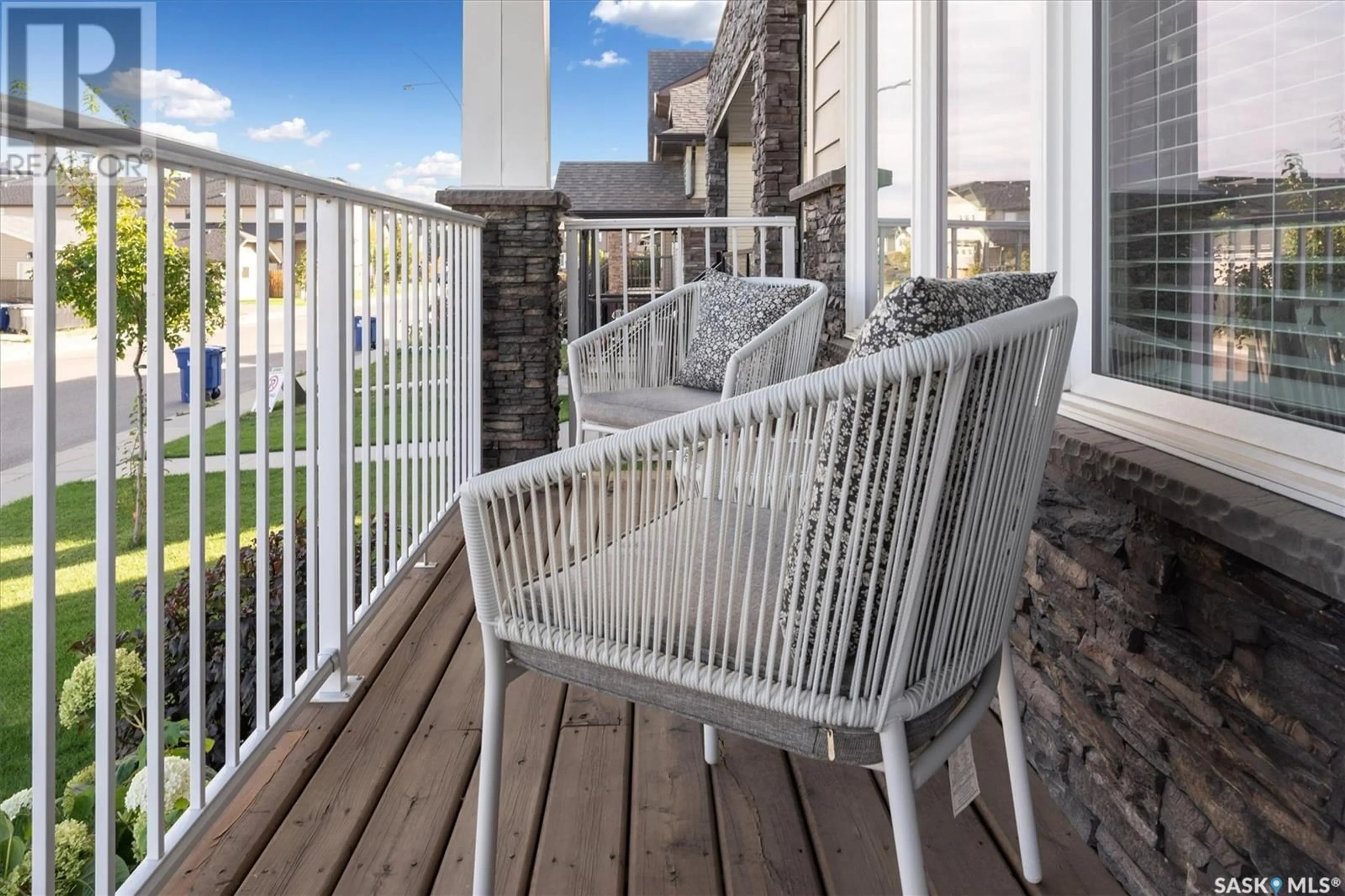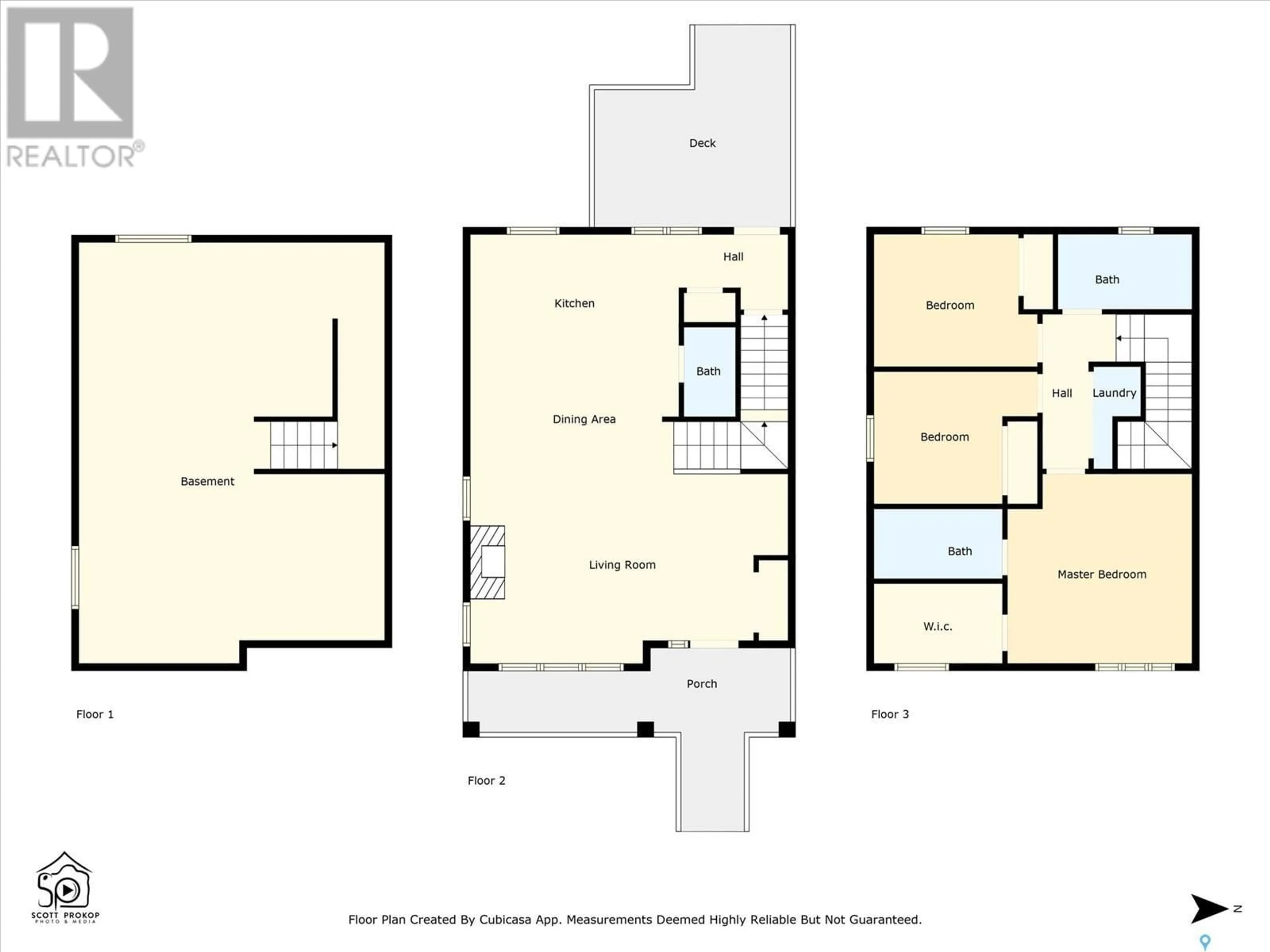143 Maningas BEND, Saskatoon, Saskatchewan S7W0L4
Contact us about this property
Highlights
Estimated ValueThis is the price Wahi expects this property to sell for.
The calculation is powered by our Instant Home Value Estimate, which uses current market and property price trends to estimate your home’s value with a 90% accuracy rate.Not available
Price/Sqft$345/sqft
Est. Mortgage$2,061/mth
Tax Amount ()-
Days On Market4 days
Description
Welcome to 143 Maningas Bend, a stunning property with excellent curb appeal nestled in the highly sought-after Evergreen area, the exterior boasting hardie board siding and stone. The home has been impeccably maintained by one owner, showcasing a two story design that spans 1,396 sq ft with 9 ft ceilings throughout. Its elegant and functional layout includes three spacious bedrooms and three well-appointed bathrooms, providing ample space for a growing family. As you step inside, the welcoming living room greets you with a beautifully tiled fireplace, perfect for cozying up on chilly winter nights with a good book. The open-concept design creates a seamless flow into the spacious kitchen, where you'll find granite countertops and a generous island, ideal for meal preparation and casual dining. Upstairs, discover the primary bedroom, a peaceful retreat featuring a four-piece ensuite and a sizable walk-in closet, providing plenty of storage space. Additionally, the upper level is home to two more bright and airy bedrooms, a well-designed four-piece bath, and a convenient laundry area, ensuring ease of use. The basement remains unfinished, presenting a blank canvas for you to craft your ideal space—whether it be a home gym, office, or entertainment room, the possibilities are endless. Outside, you'll find a beautifully landscaped yard with lush garden beds, perfect for those with a green thumb or those who simply enjoy outdoor living. This property also includes a detached two-car garage, offering plenty of parking and storage space for vehicles, bikes, and outdoor gear. Conveniently located near schools, parks, and essential amenities, this home is a true gem awaiting your personal touch. Won't last long! Call for details today! (id:39198)
Property Details
Interior
Features
Second level Floor
Bedroom
11'5 x 9'5Bedroom
11'5 x 9'5Bedroom
13'4 x 13'64pc Ensuite bath
8'9 x 5'1Property History
 35
35


