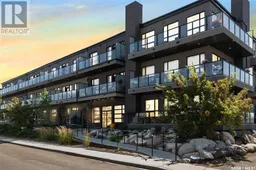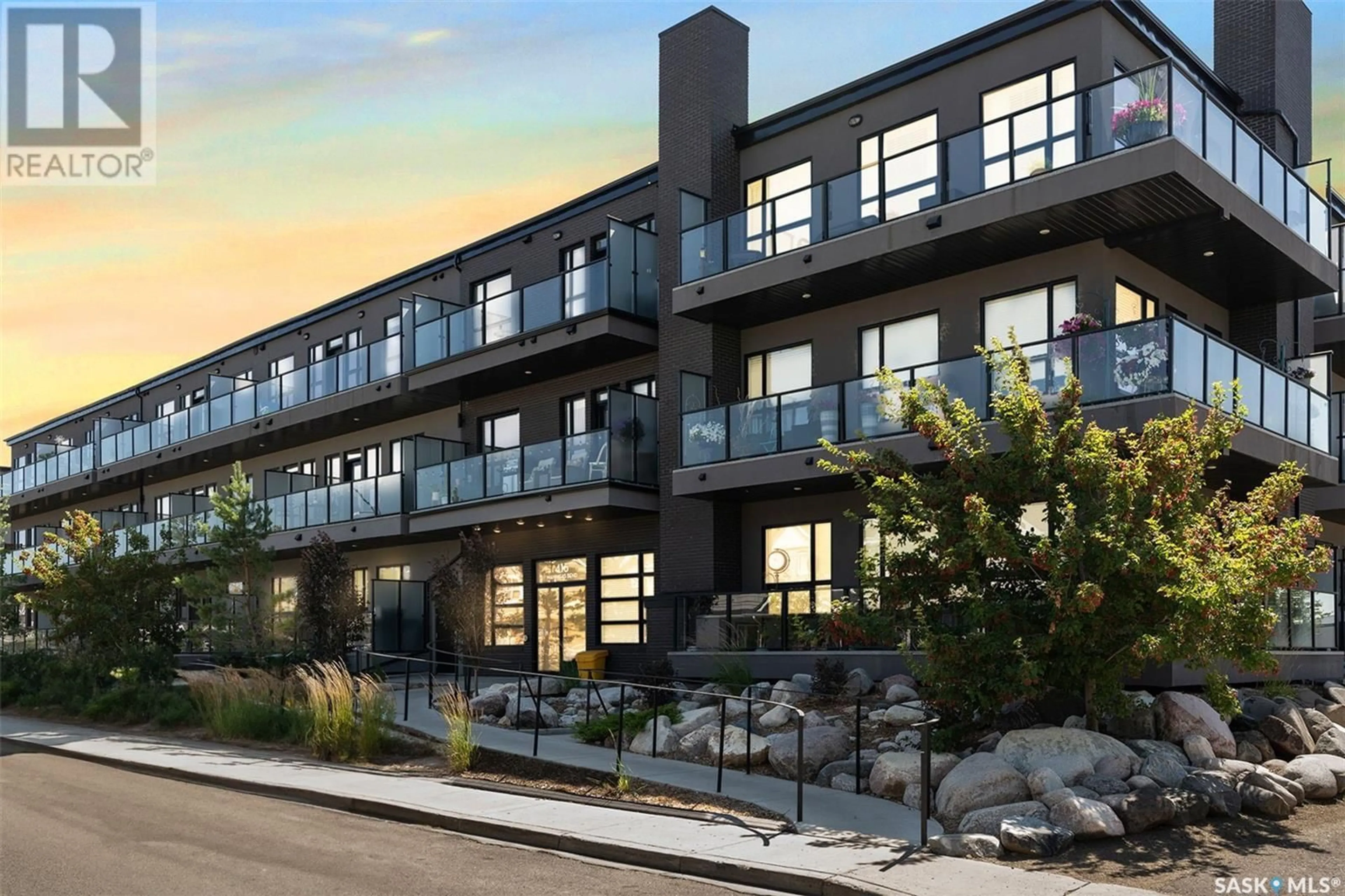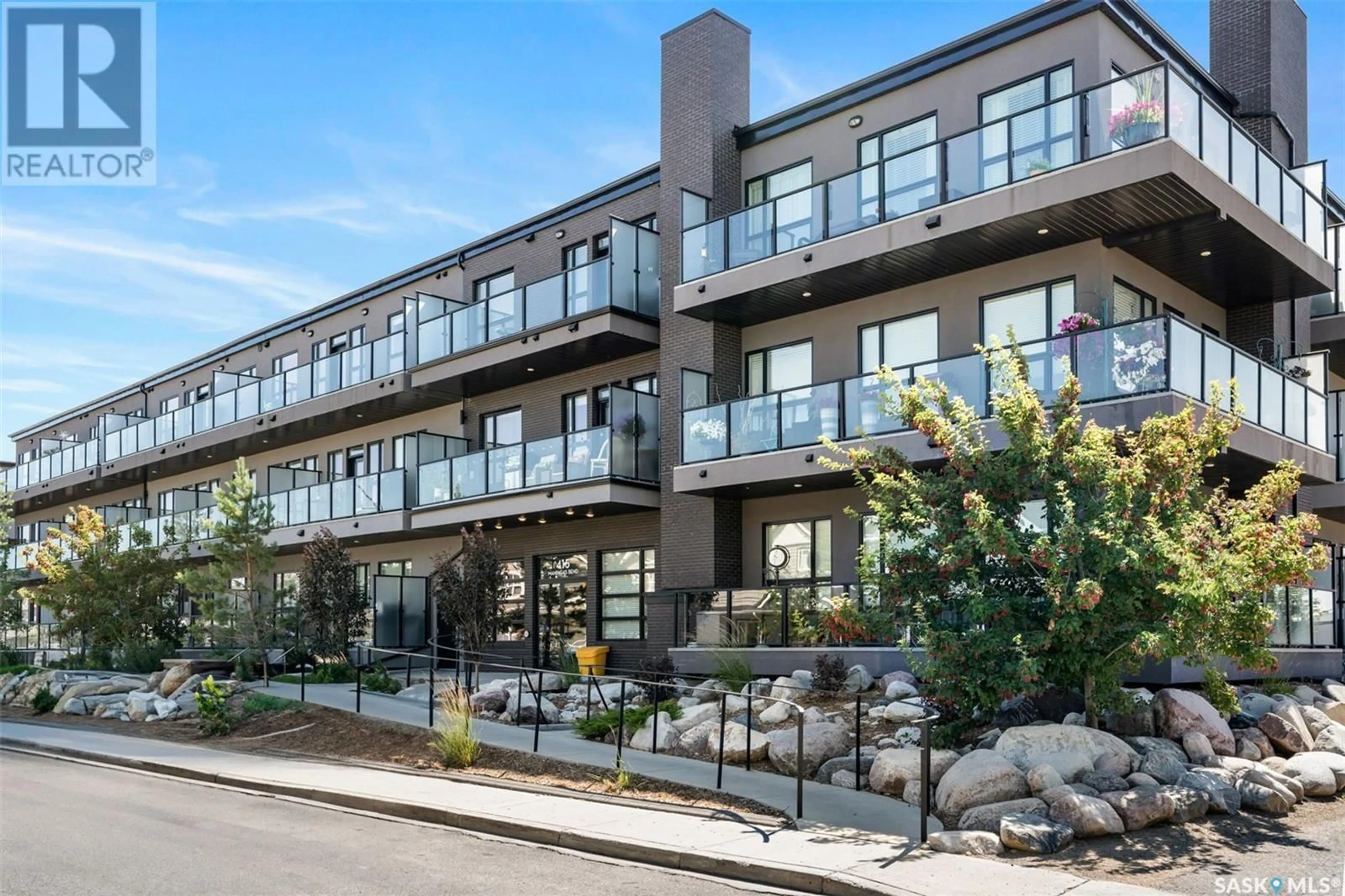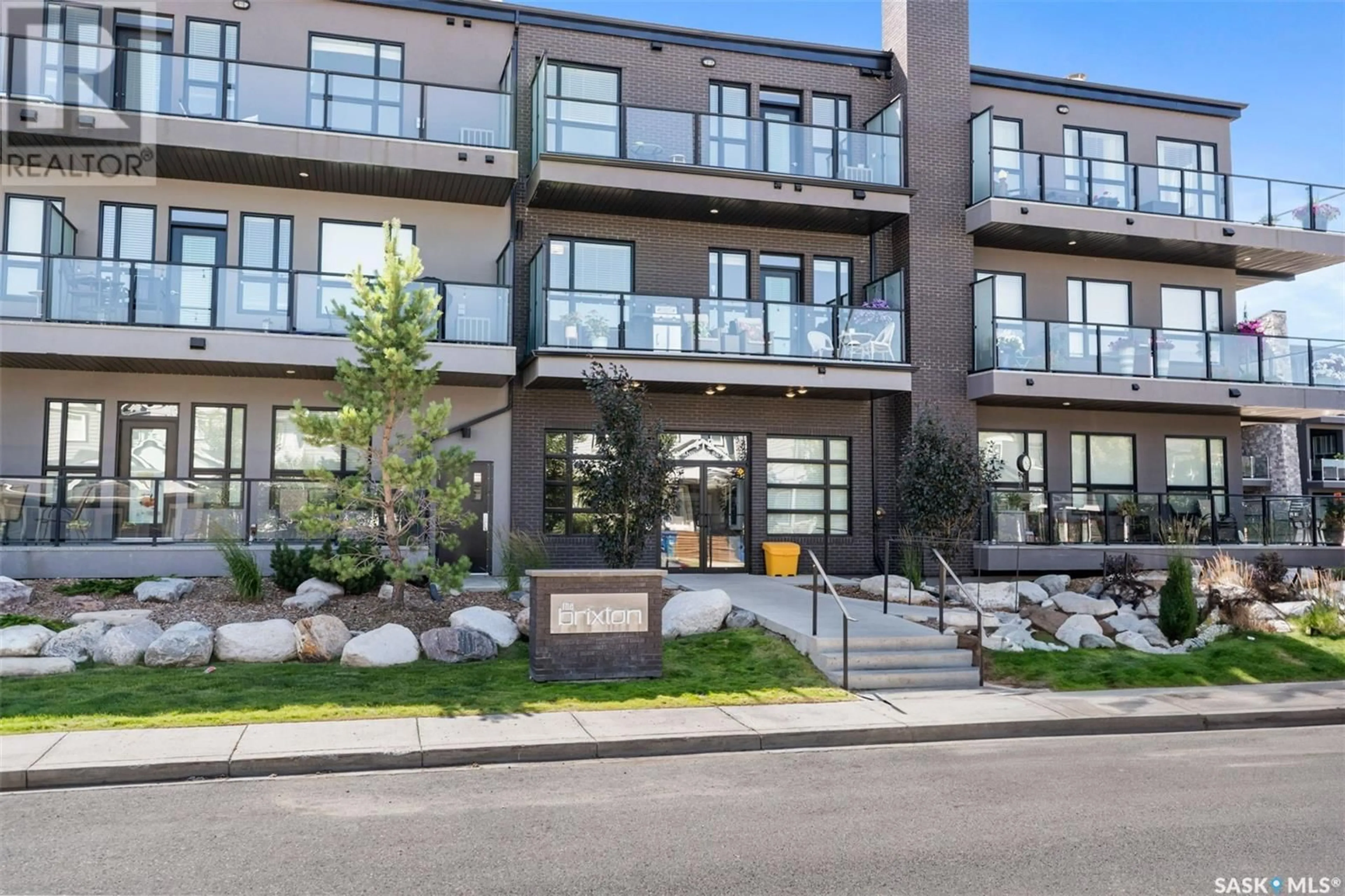117 415 Maningas BEND, Saskatoon, Saskatchewan S7W0T6
Contact us about this property
Highlights
Estimated ValueThis is the price Wahi expects this property to sell for.
The calculation is powered by our Instant Home Value Estimate, which uses current market and property price trends to estimate your home’s value with a 90% accuracy rate.Not available
Price/Sqft$326/sqft
Days On Market7 days
Est. Mortgage$848/mth
Maintenance fees$304/mth
Tax Amount ()-
Description
Welcome to #117 - 415 Maningas Bend in the desirable neighbourhood of Evergreen! This main floor 1 bedroom unit shows like brand new and has been well taken care of over the years. Upon entering, you will notice an open concept main living area with West facing balcony. The kitchen has stainless steel appliances including Whirlpool fridge, stove, microwave/hood fan and built in dishwasher. You will appreciate the under-mount double sink, tile backsplash, granite countertops and two-toned cabinetry/drawers with soft close feature. The island features additional storage space and room for 2 bar stools. Plenty of light shines through from the West facing windows & patio door. The generous sized balcony has glass inserts with aluminium railing, maintenance free flooring, gas BBQ outlet, and frosted glass privacy walls. The convenient in suite laundry has full size stacked Whirlpool washer/dryer with plenty of room left for additional storage! This unit features laminate flooring, central air conditioning, 1 electrified above ground parking stall (#7) and one underground storage locker. Located next to the Evergreen Village Square, near walking trails, parks, transit, restaurants & more! The Brixton complex offers a meeting room as well as an amenities room that can be booked. This is a great place to call home ~ Book your private showing today! (id:39198)
Property Details
Interior
Features
Main level Floor
Bedroom
9 ft ,11 in x 9 ft ,9 in4pc Bathroom
- x -Living room
11 ft x 16 ft ,3 inKitchen
13 ft ,5 in x 10 ft ,5 inCondo Details
Inclusions
Property History
 29
29


