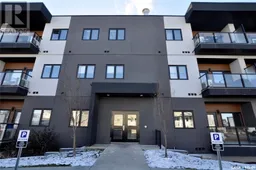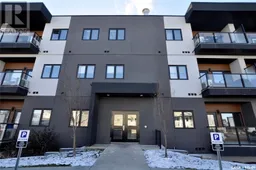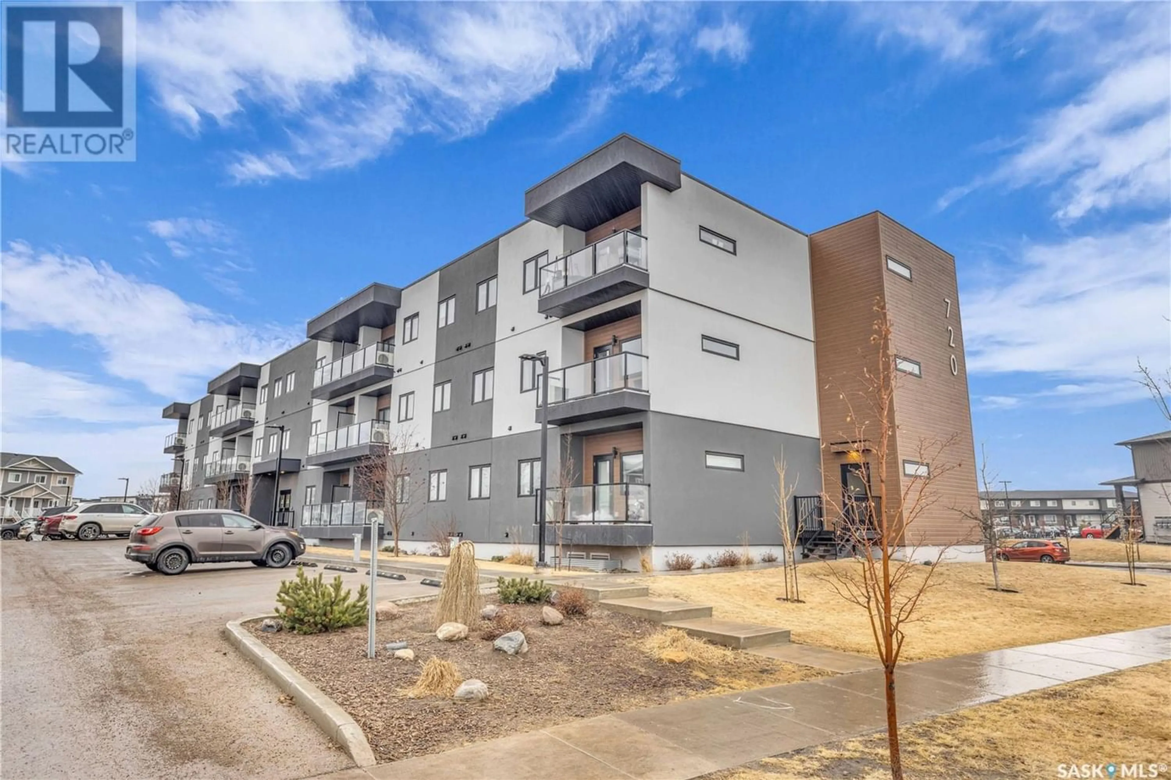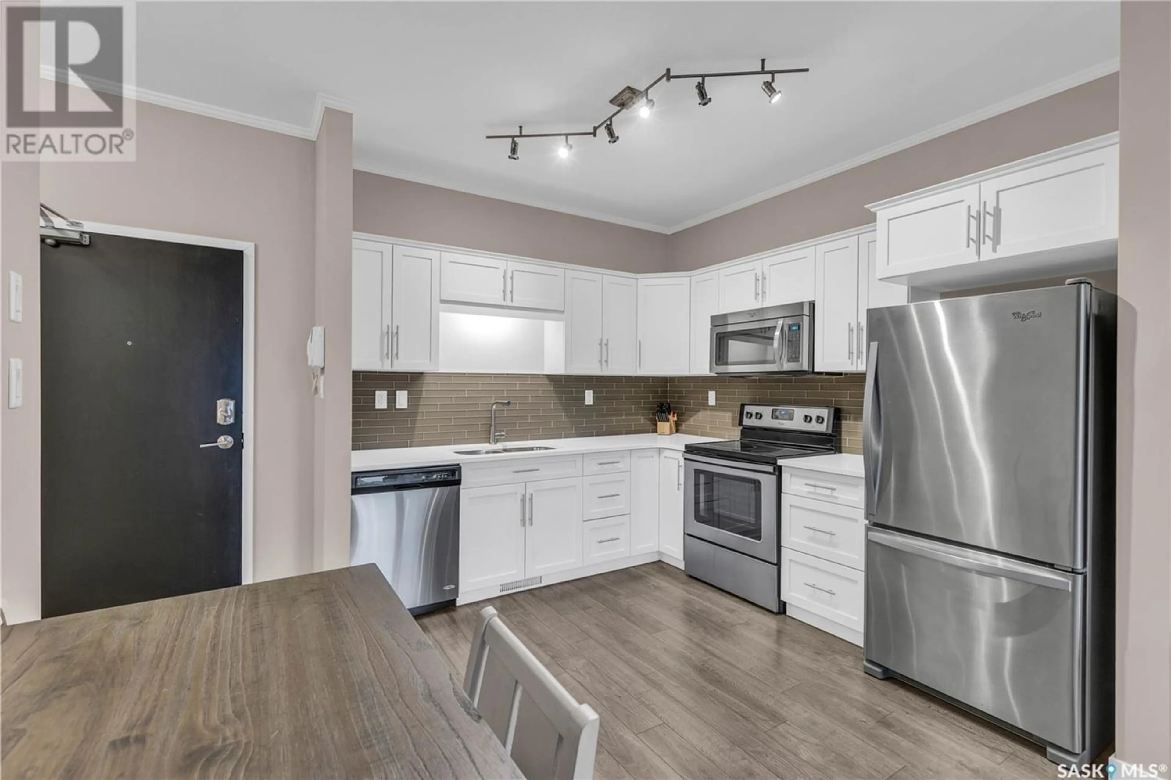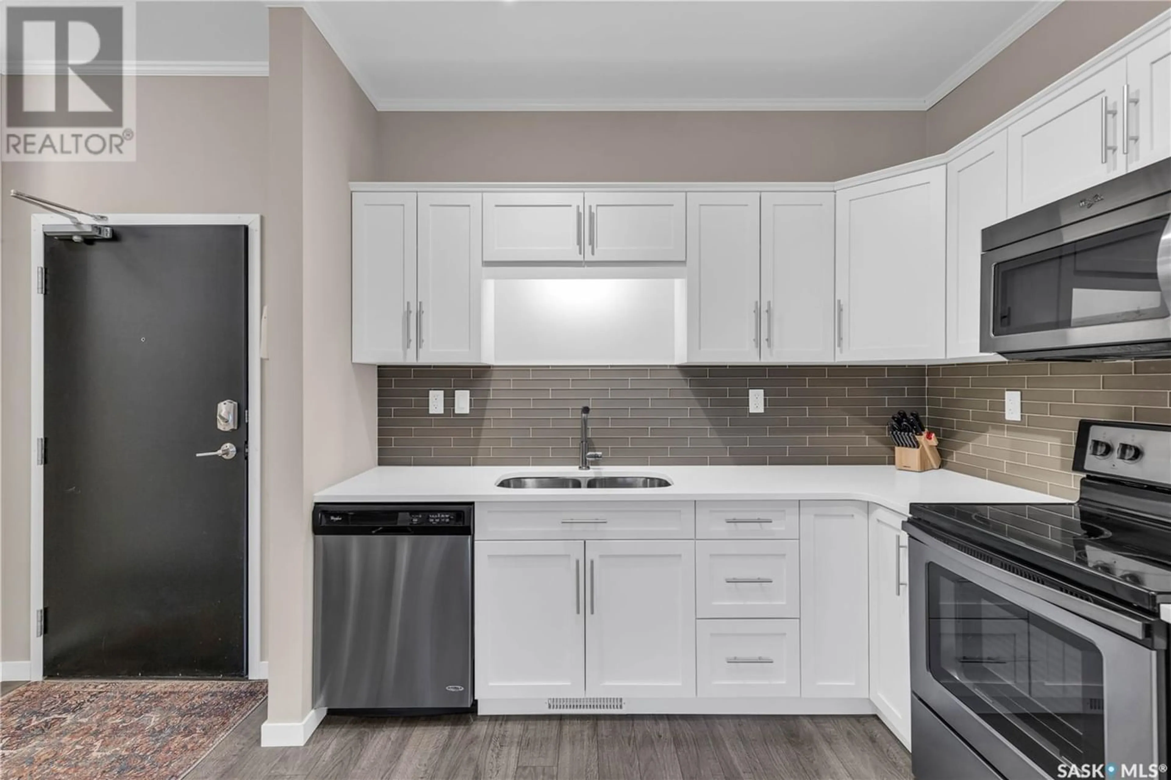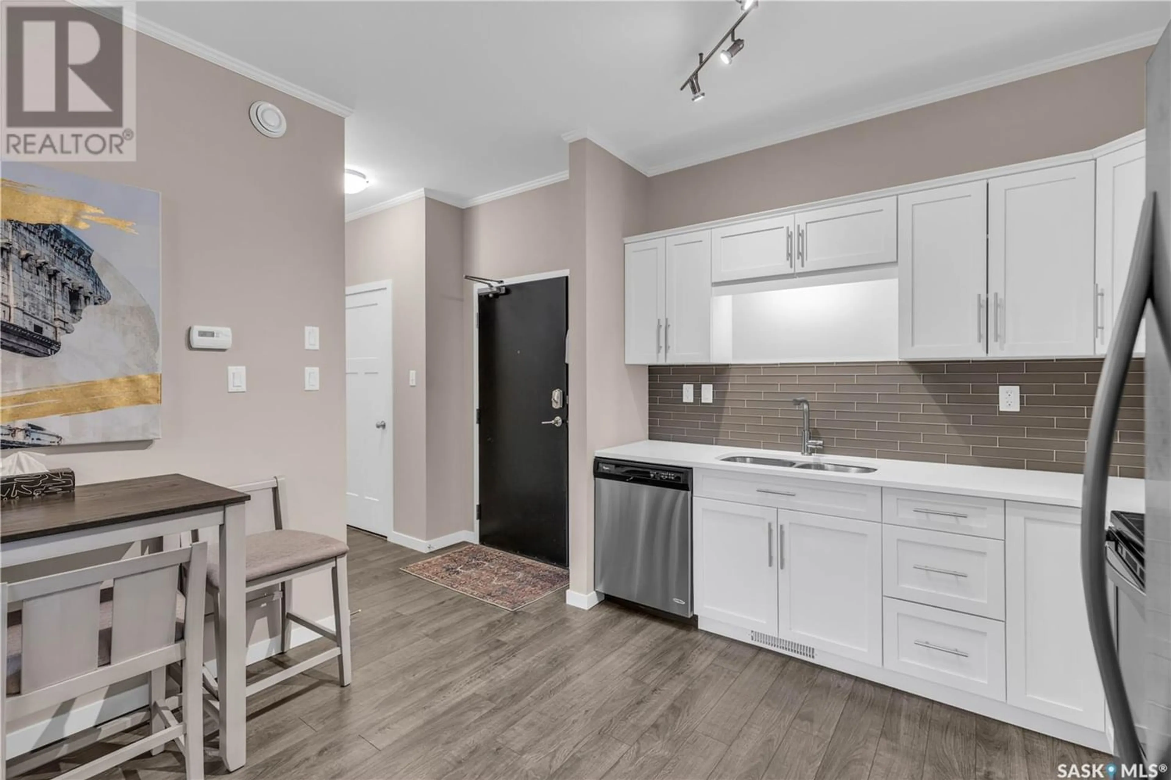104 720 Baltzan BOULEVARD, Saskatoon, Saskatchewan S7W0W6
Contact us about this property
Highlights
Estimated ValueThis is the price Wahi expects this property to sell for.
The calculation is powered by our Instant Home Value Estimate, which uses current market and property price trends to estimate your home’s value with a 90% accuracy rate.Not available
Price/Sqft$276/sqft
Est. Mortgage$1,009/mo
Maintenance fees$501/mo
Tax Amount ()-
Days On Market276 days
Description
Welcome to the open & sunny 2bedroom condo nestled in the desirable neighbourhood of Evergreen. Spanning 850sqft this elegant home boats 9ft ceilings with crown moulding throughout. Spacious kitchen with soft-close cabinets, quartz countertops, glass tile backsplash, 4 stainless steel whirlpool appliances & under-mount sinks. Adjacent to the kitchen is the inviting living room laminate flooring & large south-facing window. This units well thought out layout ensure privacy & comfort as both bedrooms are situated separately from the main living space. Primary bedroom offers a 3pc bathroom with quartz countertops & a walk-in closet. The main bath has quartz countertops as well. Separate laundry room has a full size front-loading high-efficiency washer/dryer with drainage tray built into plumbing. There is 1 underground parking stall with a storage cage in front of the stall. This complex is pet friendly with approval of condo board. For your security there is a video entry system. The monthly condo fees are $501 a month which includes: Common Area Maintenance, External Building Maintenance, Heat, Lawncare, Reserve Fund, Sewer, Snow Removal, Water, Insurance,& Garbage. (id:39198)
Property Details
Interior
Features
Main level Floor
Kitchen
12 ft x 10 ftLiving room
12 ft x 13 ft ,3 inBedroom
12 ft x 9 ftBedroom
9 ft ,6 in x 8 ft ,4 inCondo Details
Inclusions
Property History
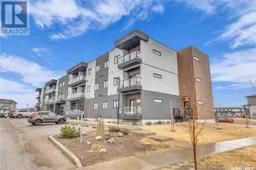 28
28