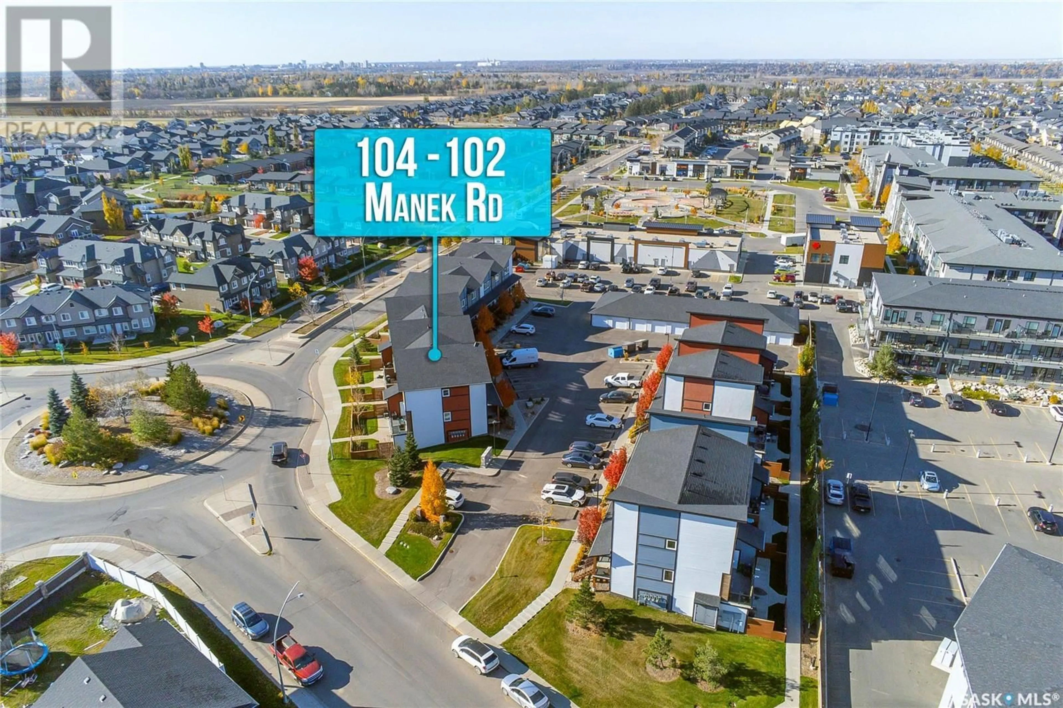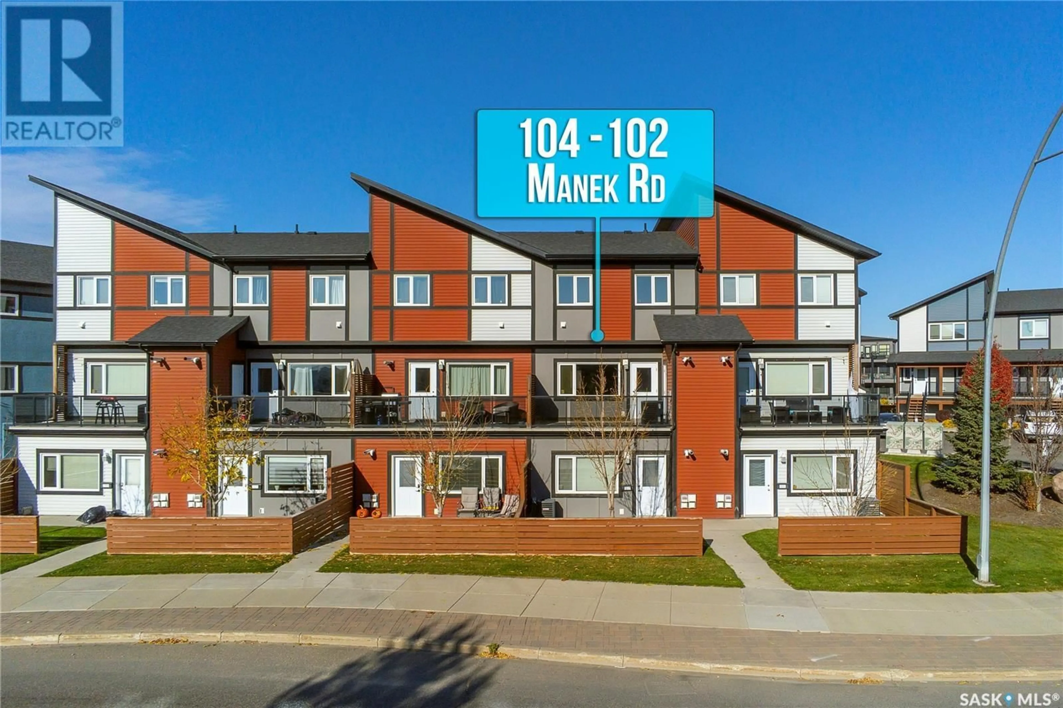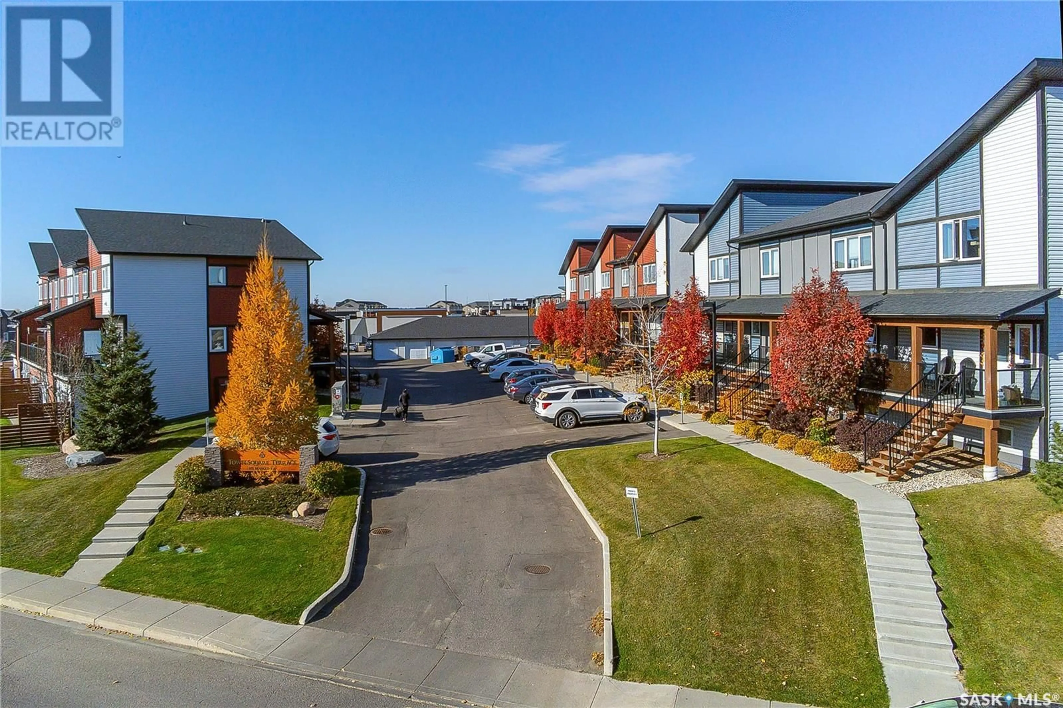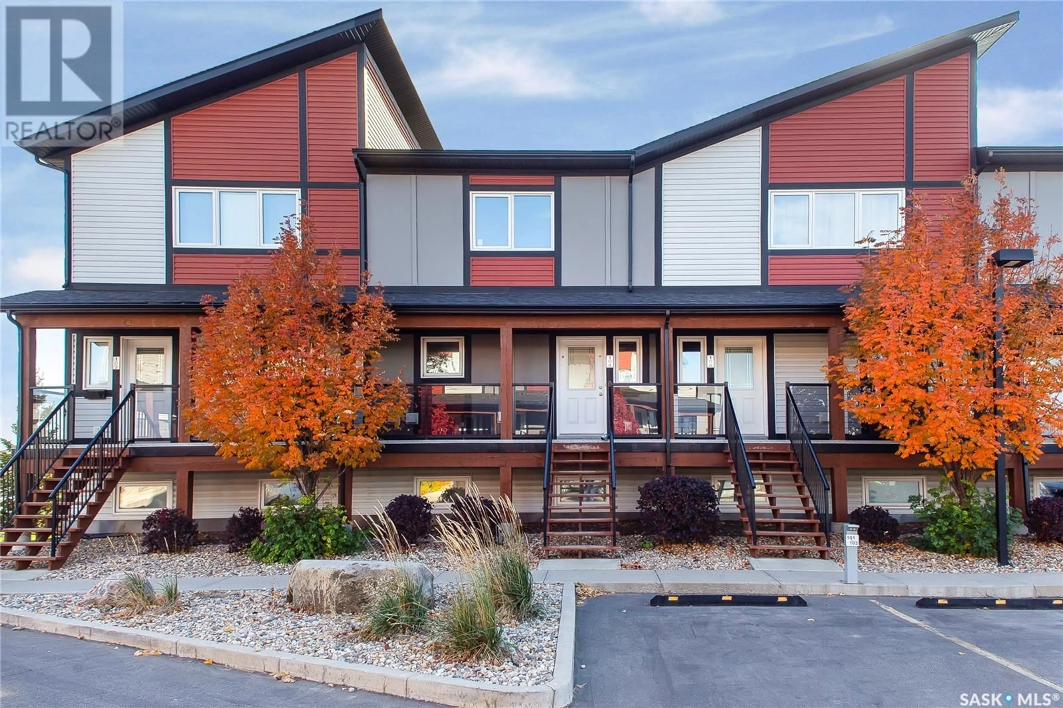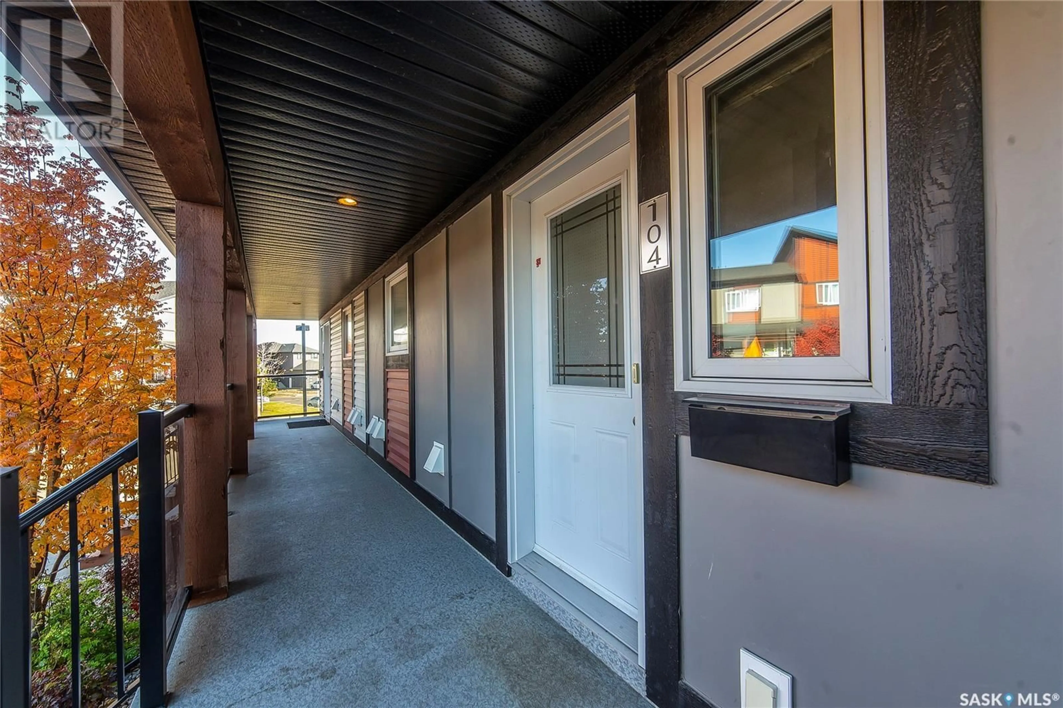104 102 Manek ROAD, Saskatoon, Saskatchewan S7W0V2
Contact us about this property
Highlights
Estimated ValueThis is the price Wahi expects this property to sell for.
The calculation is powered by our Instant Home Value Estimate, which uses current market and property price trends to estimate your home’s value with a 90% accuracy rate.Not available
Price/Sqft$235/sqft
Est. Mortgage$1,266/mo
Maintenance fees$423/mo
Tax Amount ()-
Days On Market62 days
Description
Welcome to #104 - 102 Manek Road! This 3 bedroom Town house is located in a Evergreen, very close to a strip mall featuring various dining options and amenities and Walking distance to the Nearby Public School(Sylvia Fedoruk school). This beautiful unit is facing the North side so Great sunlight throughout the day. A great floor plan, an open concept with a direct accesses to the deck from leaving room. The upper level offers a decent size 3 bedrooms with a generously sized washroom and Laundry room on the same floor for a greater convenience. Parking includes a designated stall adjacent to the town house and a private single garage. Contact us today for more info or to schedule a showing. (id:39198)
Property Details
Interior
Features
Second level Floor
Primary Bedroom
14 ft ,6 in x 10 ft ,5 inBedroom
10 ft ,11 in x 8 ft ,9 inBedroom
10 ft ,11 in x 8 ft ,9 in4pc Bathroom
Condo Details
Inclusions

