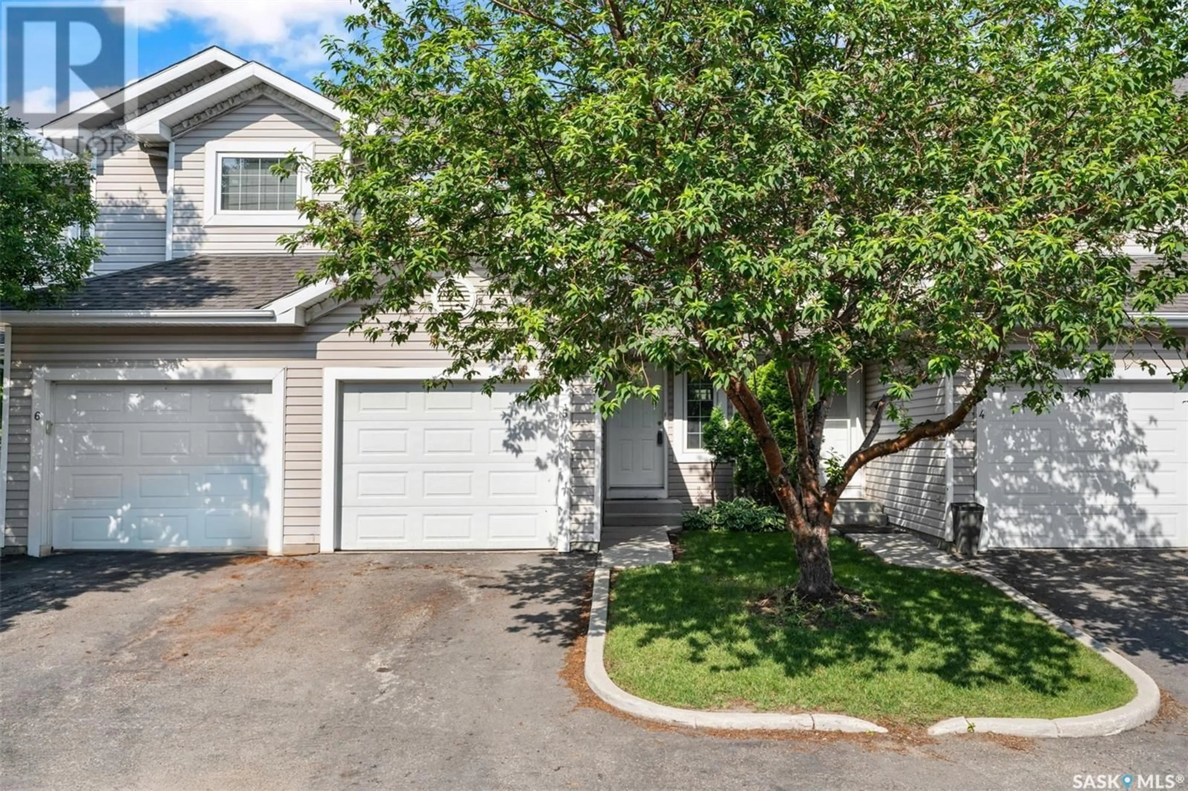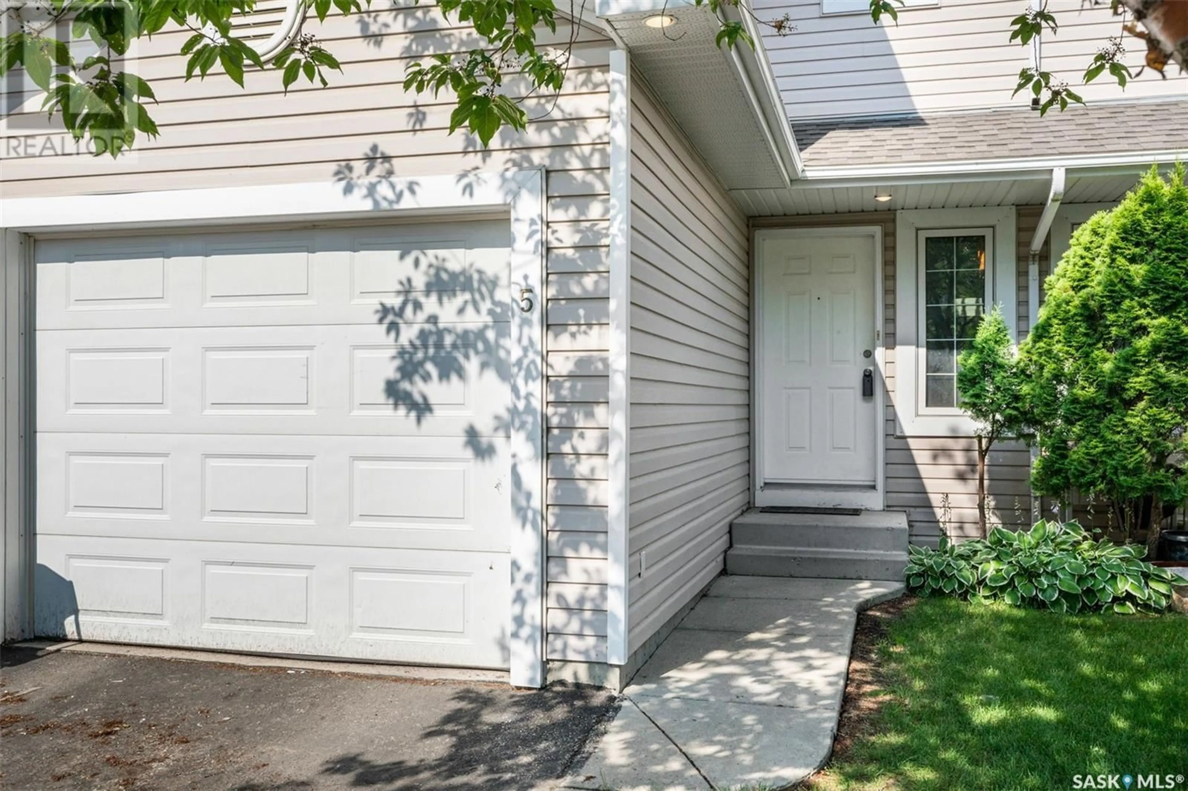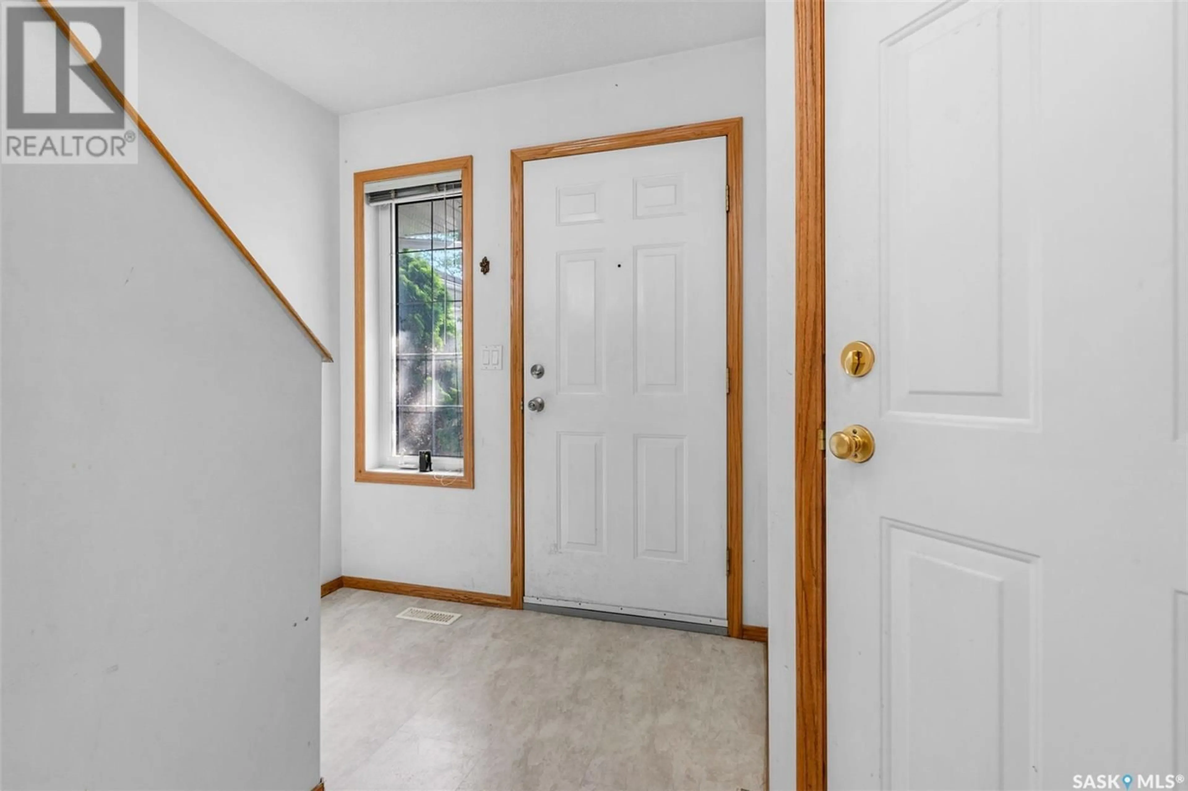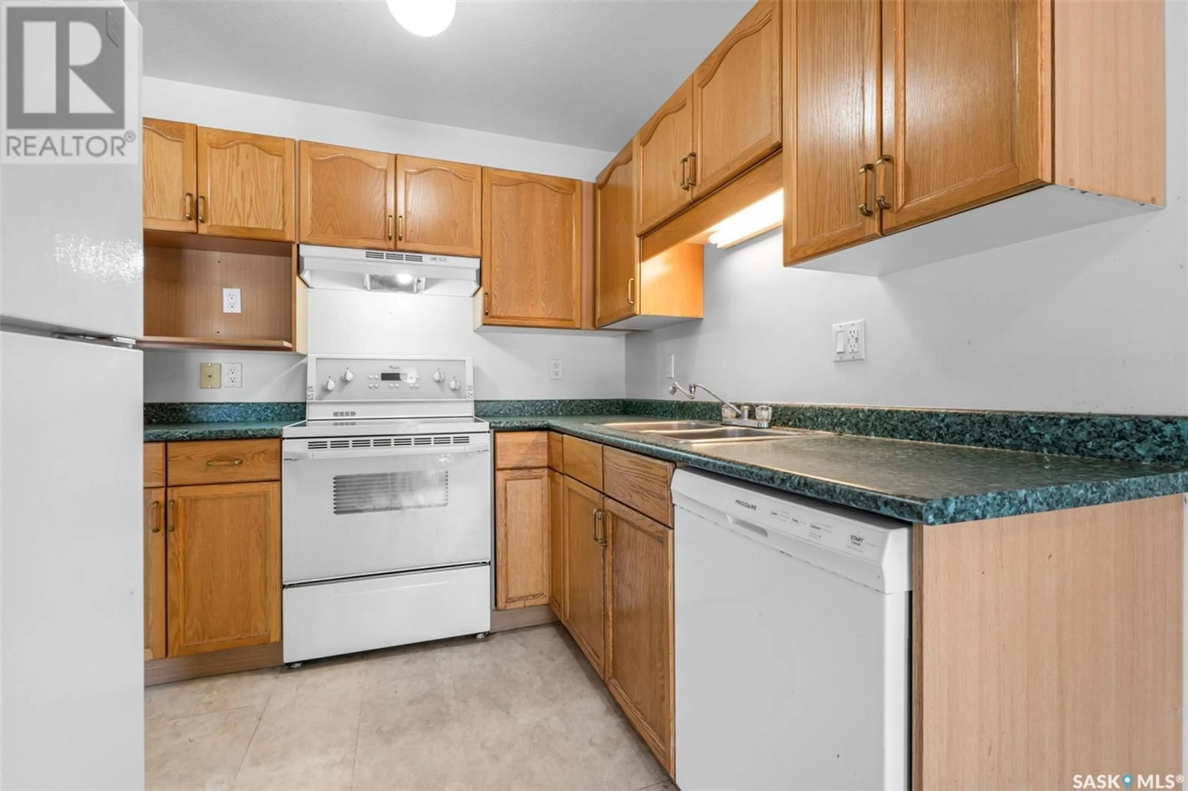5 103 Berini DRIVE, Saskatoon, Saskatchewan S7N4N2
Contact us about this property
Highlights
Estimated ValueThis is the price Wahi expects this property to sell for.
The calculation is powered by our Instant Home Value Estimate, which uses current market and property price trends to estimate your home’s value with a 90% accuracy rate.Not available
Price/Sqft$283/sqft
Est. Mortgage$1,353/mo
Maintenance fees$480/mo
Tax Amount ()-
Days On Market161 days
Description
This property features 1180 sqft of living space, with 3 bedrooms and 2 1/2 bathrooms. The basement has been finished, providing additional usable space. The kitchen is equipped with oak cabinets, a built-in dishwasher, fridge, stove, and a hood fan. The exterior of the house has great street appeal, with trees, shrubs, and perennials adding to its beauty. The dining area has sliding patio doors that lead to a partially shaded west-facing private patio area, as well as additional green space. The location is conveniently close to schools, high schools, biking and walking trails, and other amenities. There is also a bus route nearby, providing easy transportation options. Furthermore, the property offers easy access to shopping, dining out, and the University of Saskatchewan. (id:39198)
Property Details
Interior
Features
Second level Floor
Primary Bedroom
9 ft x 13 ftBedroom
11 ft x 11 ftBedroom
9 ft x 12 ft4pc Bathroom
Condo Details
Inclusions





