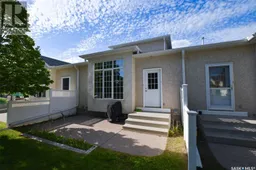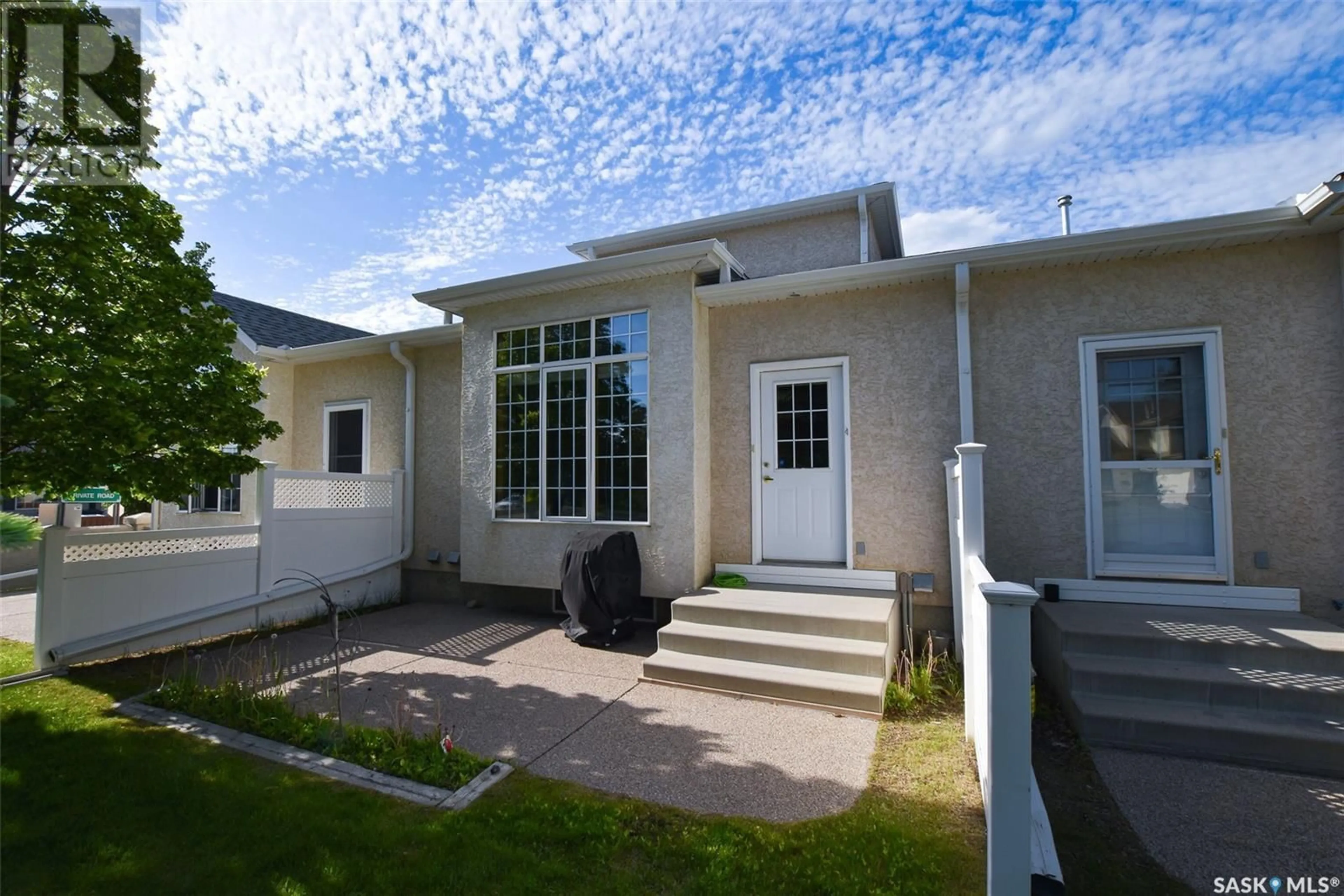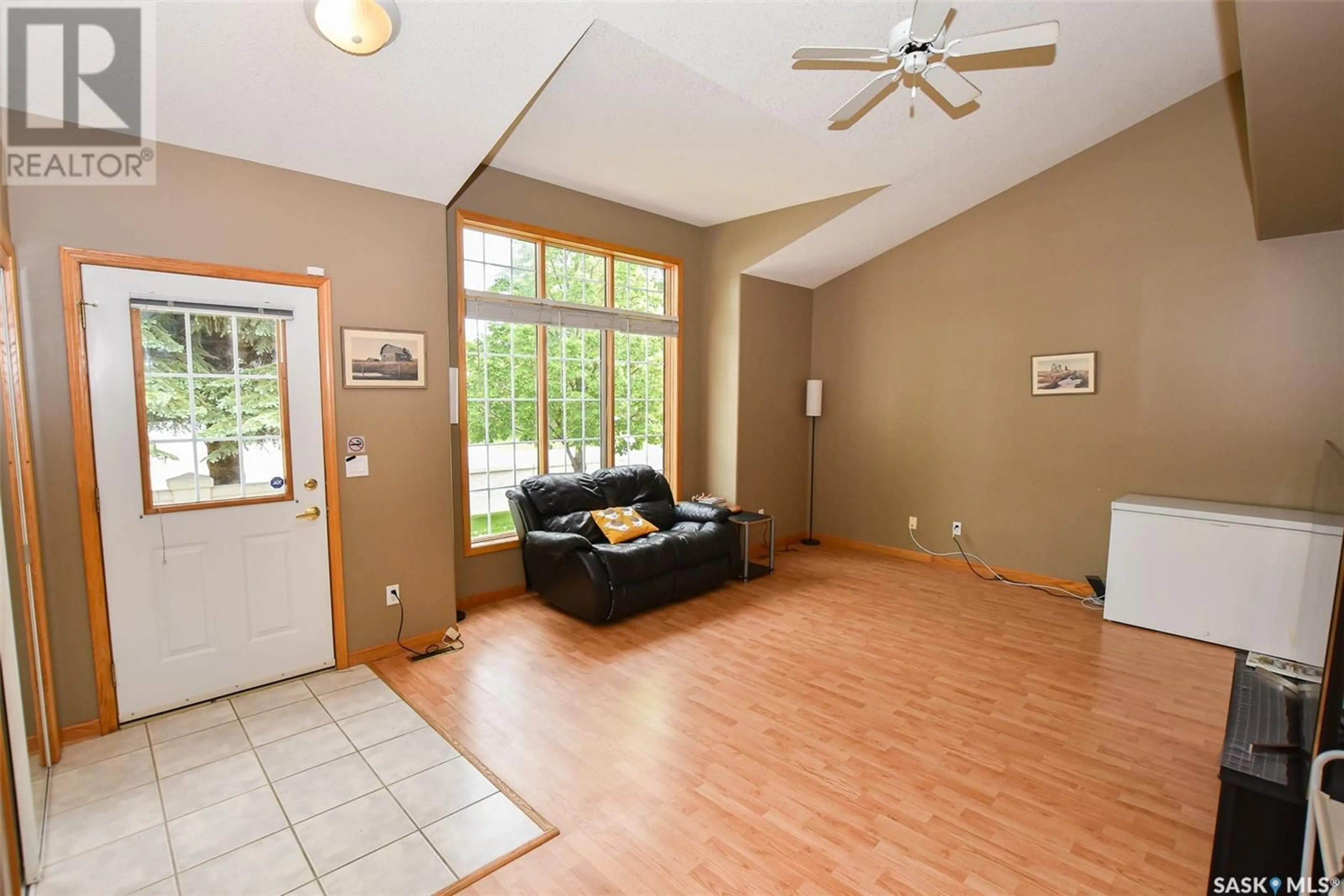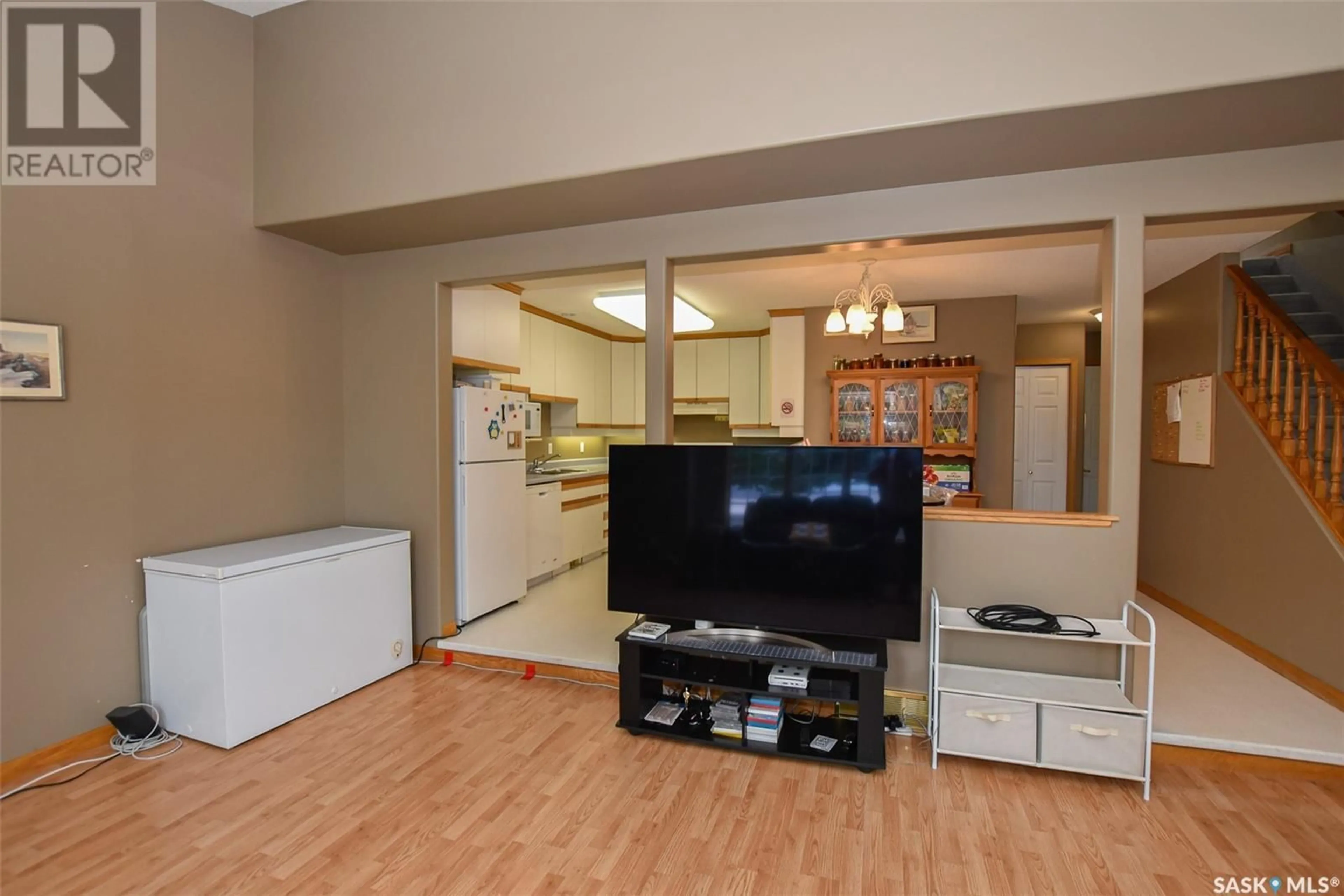446 Perehudoff CRESCENT, Saskatoon, Saskatchewan S7N4R2
Contact us about this property
Highlights
Estimated ValueThis is the price Wahi expects this property to sell for.
The calculation is powered by our Instant Home Value Estimate, which uses current market and property price trends to estimate your home’s value with a 90% accuracy rate.Not available
Price/Sqft$240/sqft
Days On Market35 days
Est. Mortgage$1,503/mth
Maintenance fees$440/mth
Tax Amount ()-
Description
Great opportunity at Erindale Village awaits with this 1,455 sq.ft.2 Storey-Split townhouse. The large and bright living room with its' vaulted ceiling and laminate flooring is south facing allowing for sunshine. The nicely sized kitchen has ample cabinets and workspace that includes the appliances. Not to mention, unloading groceries will be a breeze and those frigid winter mornings won't feel so bad with easy access to the attached insulated garage! Upstairs you will find the bedrooms including the spacious primary/master bedroom, complete with an en-suite bathroom and a nicely sized walk-in closet. You will also find the two other nicely-sized bedrooms and main bathroom along with the 2nd floor laundry. Your finished basement features a large family room area, as well as a den, perfect to make into an at-home office or gym. With its' great location, this town-home is surrounded by all the amenities a person could need within walking distance including transit, groceries, restaurants, medical services and many more. Make this great property your new home, don't delay, contact your favourite REALTOR® to set up your private viewing today! (id:39198)
Property Details
Interior
Features
Second level Floor
Primary Bedroom
14 ft ,6 in x 10 ft ,8 in3pc Ensuite bath
- x -Bedroom
12 ft ,2 in x 10 ft ,2 inBedroom
11 ft ,9 in x 8 ft ,6 inCondo Details
Inclusions
Property History
 27
27


