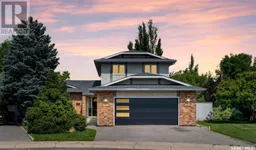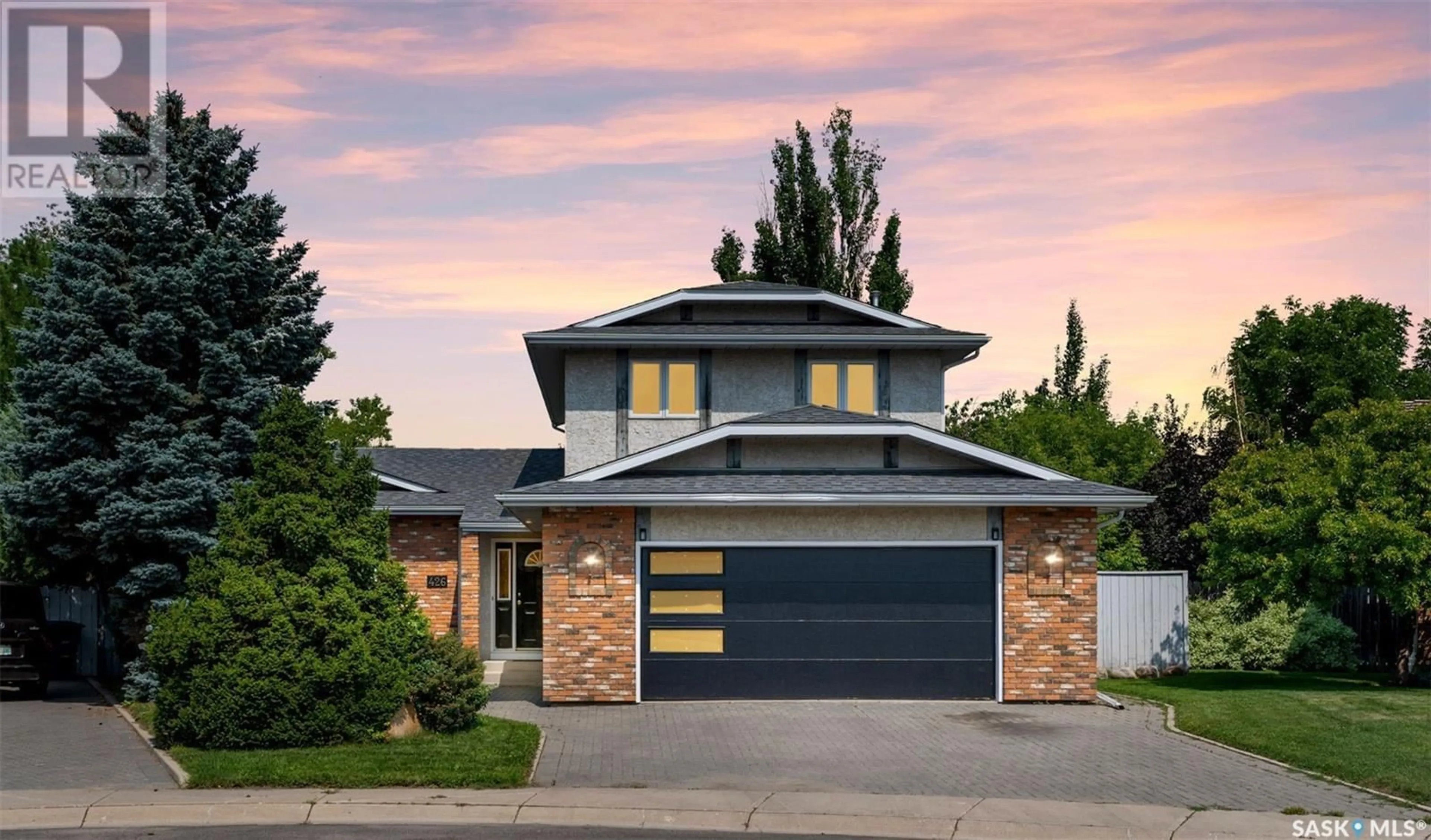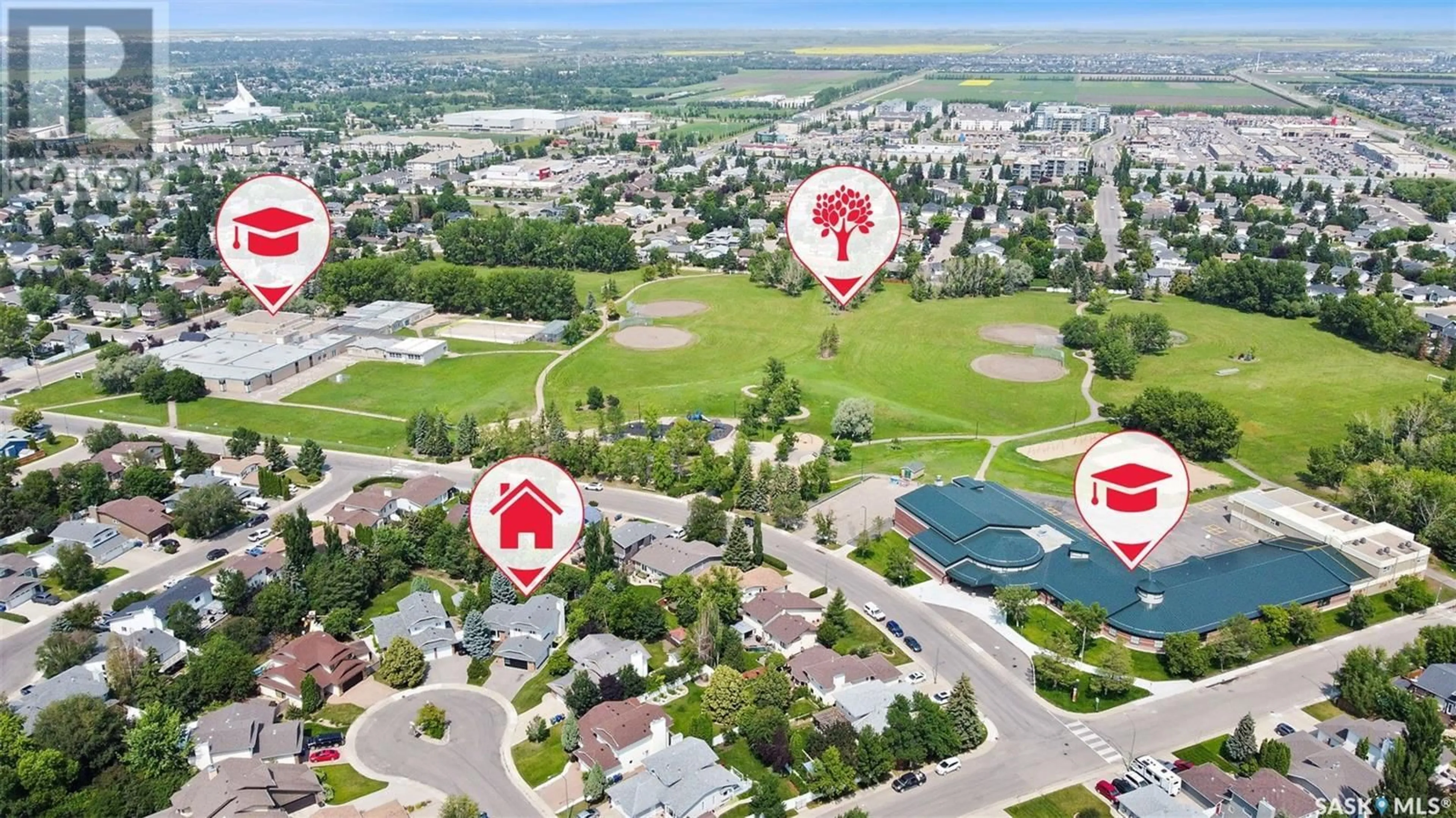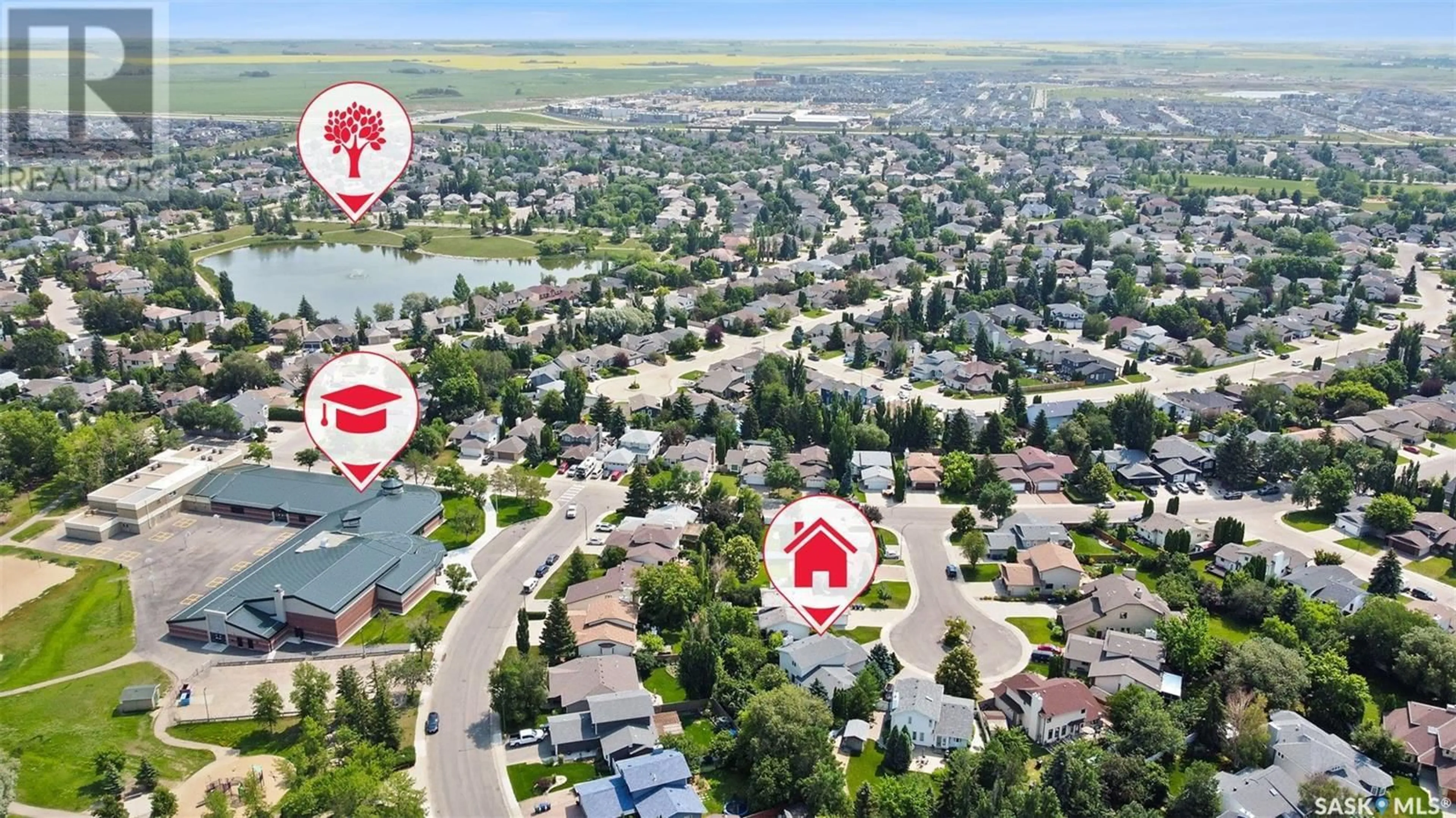426 Cowley PLACE, Saskatoon, Saskatchewan S7N3X2
Contact us about this property
Highlights
Estimated ValueThis is the price Wahi expects this property to sell for.
The calculation is powered by our Instant Home Value Estimate, which uses current market and property price trends to estimate your home’s value with a 90% accuracy rate.Not available
Price/Sqft$306/sqft
Days On Market6 days
Est. Mortgage$2,572/mth
Tax Amount ()-
Description
Welcome to 426 Cowley Place!This spacious, renovated family home offers 7 bedrooms and 4 bathrooms, situated on a quiet cul-de-sac in the highly sought-after Erindale neighborhood. The property boasts a huge 9377 sqft pie-shaped lot, just steps away from Dr. John G. Egnatoff School and Father Robinson School. The main floor features expansive living and dining areas, oak kitchen with ample storage, upgraded granite countertops, and newer appliances, including a gas stove and range hood with direct venting. Bayed garden window overlooks a park-like yard and large deck. The family room is spacious with a wood fireplace, and the floor also includes 2 bedrooms (one without closet) and a renovated 3-piece bathroom. The upper level offers 3 generously-sized bedrooms, including a master bedroom with a walk-in closet and a 3-piece ensuite bath. The fully developed basement includes a large family/game room, 2 additional bedrooms, a 3-piece bath, and a wet bar/second kitchen area with an extra set of laundry. Notable features and upgrades include newer shingles (2020), water heater (2016), new laminate flooring throughout (2023), gas stove, dishwasher, and range hood (2023), light fixtures (2024), bathroom renovation (2024), basement renovation (2023), new garage door (2024), and insulated double attached garage with triple interlocking brick driveway. This is a fantastic family home, impeccably maintained, and shows 10/10! (id:39198)
Property Details
Interior
Features
Second level Floor
3pc Bathroom
4pc Bathroom
Primary Bedroom
measurements not available x 12 ftBedroom
11 ft ,11 in x 9 ft ,7 inProperty History
 36
36


