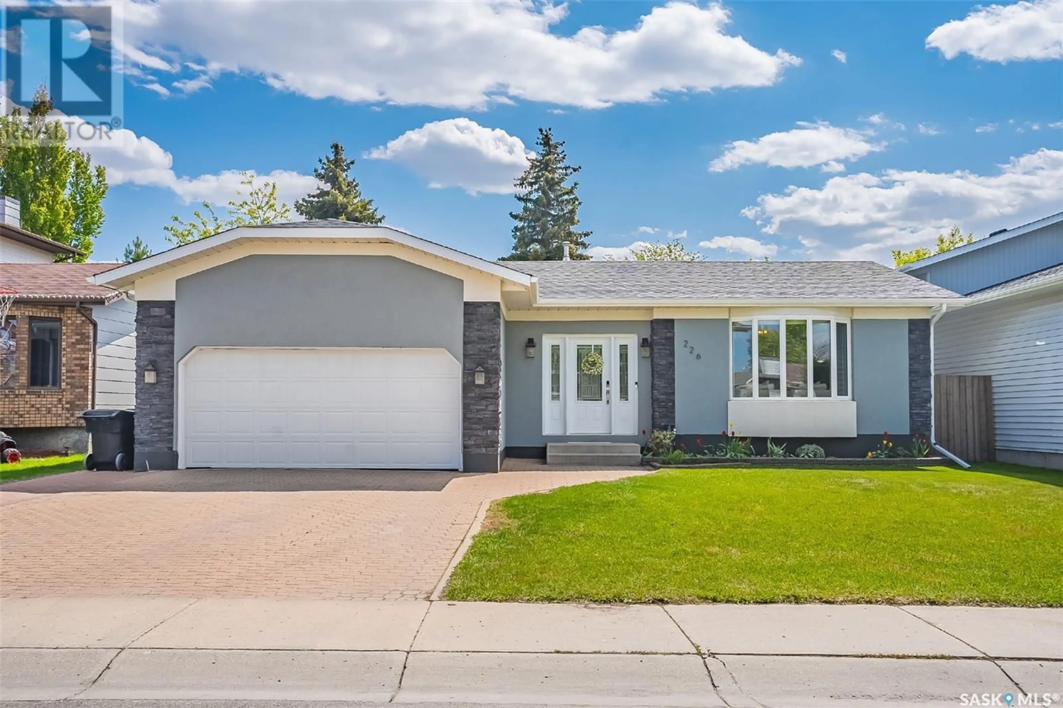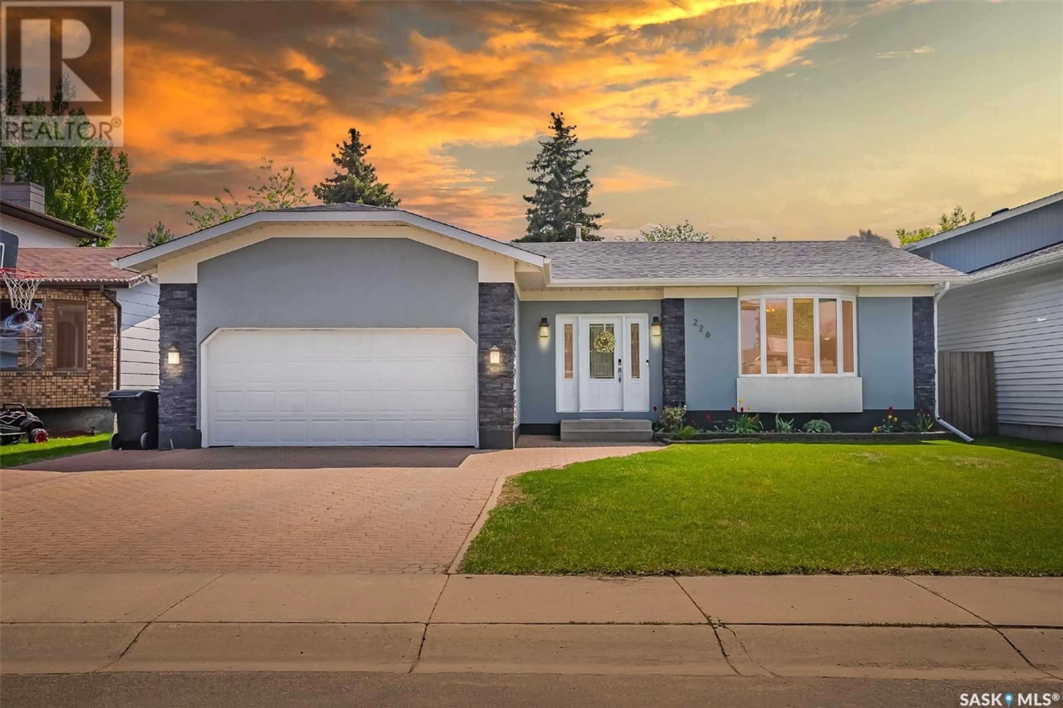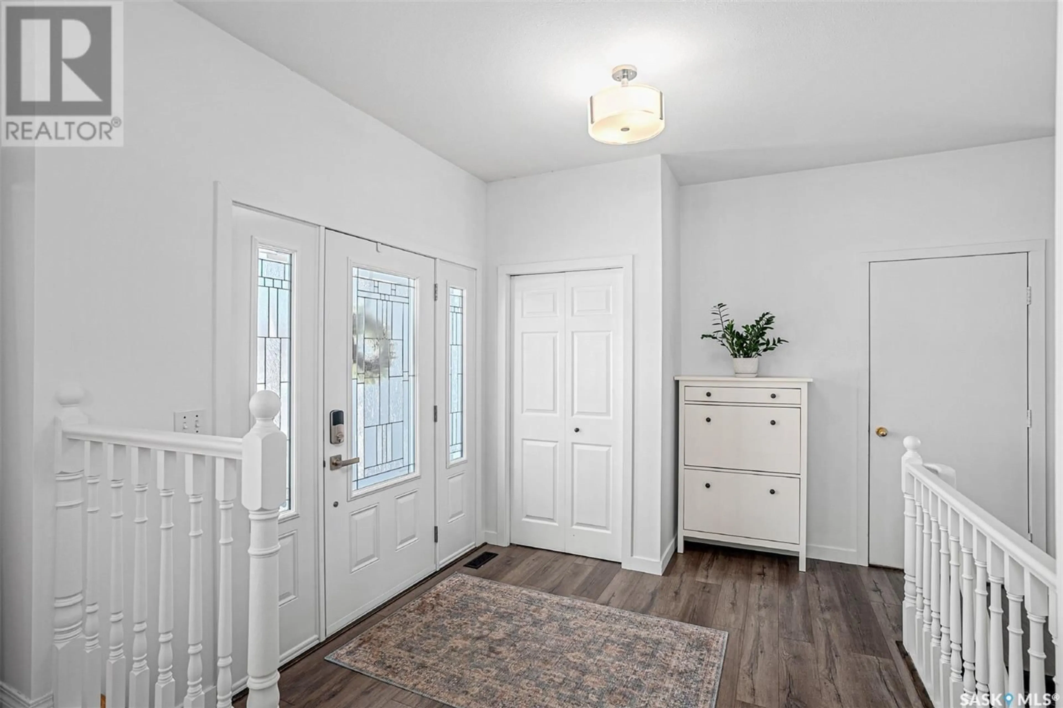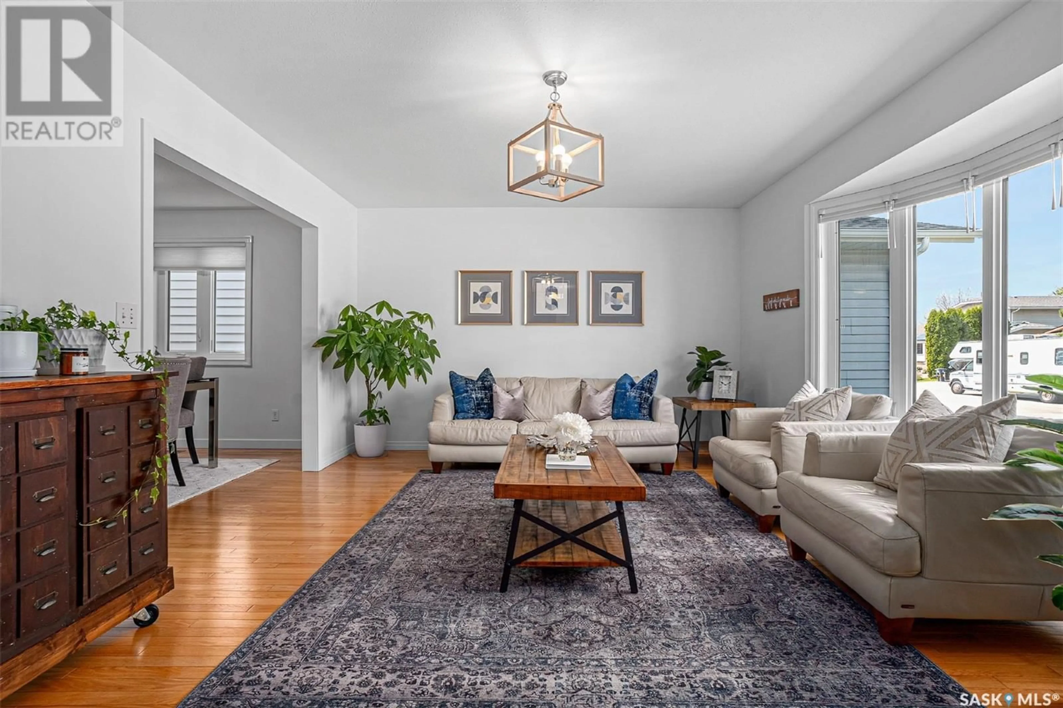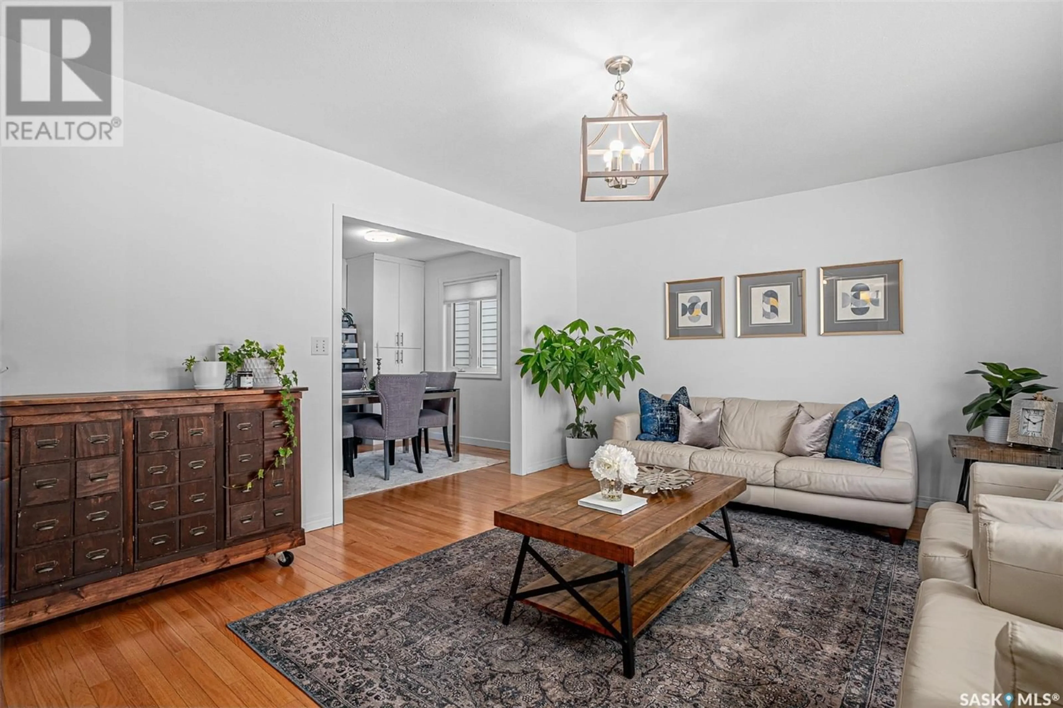226 Hogg WAY, Saskatoon, Saskatchewan S7N3W1
Contact us about this property
Highlights
Estimated ValueThis is the price Wahi expects this property to sell for.
The calculation is powered by our Instant Home Value Estimate, which uses current market and property price trends to estimate your home’s value with a 90% accuracy rate.Not available
Price/Sqft$384/sqft
Est. Mortgage$2,662/mo
Tax Amount ()-
Days On Market192 days
Description
Welcome to 226 Hogg Way, a beautiful 1611 square foot, 5 bedroom bungalow located on a quiet crescent in the desirable Erindale neighbourhood of Saskatoon. This charming home offers a perfect blend of modern updates and classic comforts, making it an ideal choice for families or anyone seeking a spacious and stylish living space. The current owners have poured into the aesthetic and functional details of the home. The fully renovated 4-piece ensuite is an oasis with a soaker tub, rainfall shower, beautiful tile surround, and in-floor heating. The home has been perfectly laid out for a family; with a formal living room and a secondary family room with a beautifully tiled electric fireplace and direct access to your large, private backyard. The fully developed basement has 2 additional bedrooms, 3-piece bath, ample storage and an oversized games room with updated luxury vinyl plank flooring throughout. The double heated garage is currently being used as a home gym with epoxy flooring. Recent upgrades include: Tile electric fireplace (2022), primary 4pc en-suite (2022), Hunter Douglas blinds (2022), LVP throughout basement (2022), shingles (2017), furnace (2020), doors and triple pane windows (2021). Centrally located between Egnatoff Elementary, St.Joseph High School and Centennial Collegiate, this home is perfect for the growing family! Don't miss out! (id:39198)
Property Details
Interior
Features
Basement Floor
Family room
36' x 13'9Other
8' x 15'2Bedroom
14'5 x 11'3Bedroom
10'6 x 11'7
