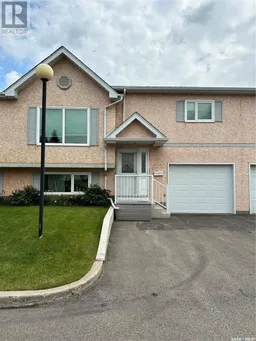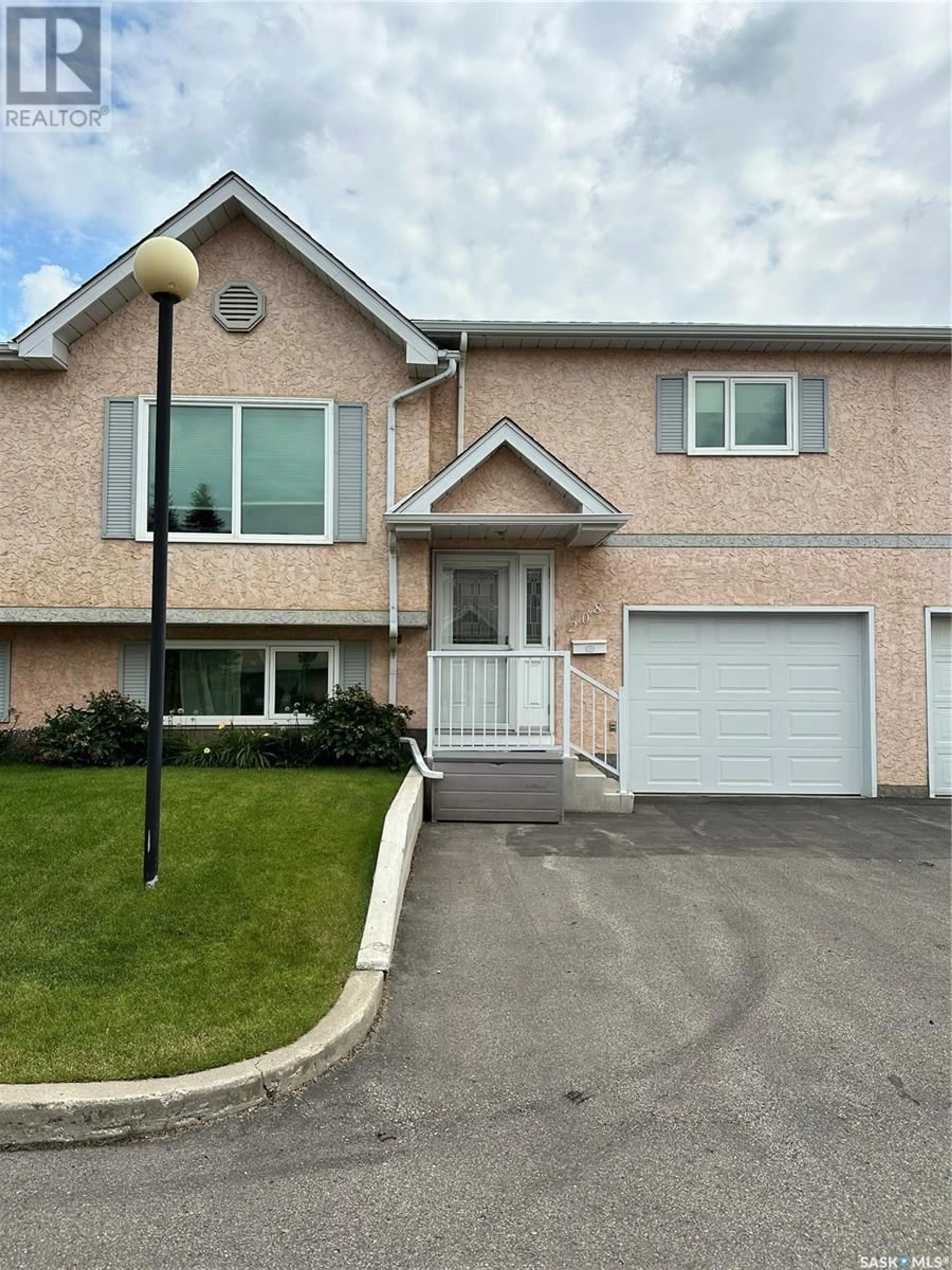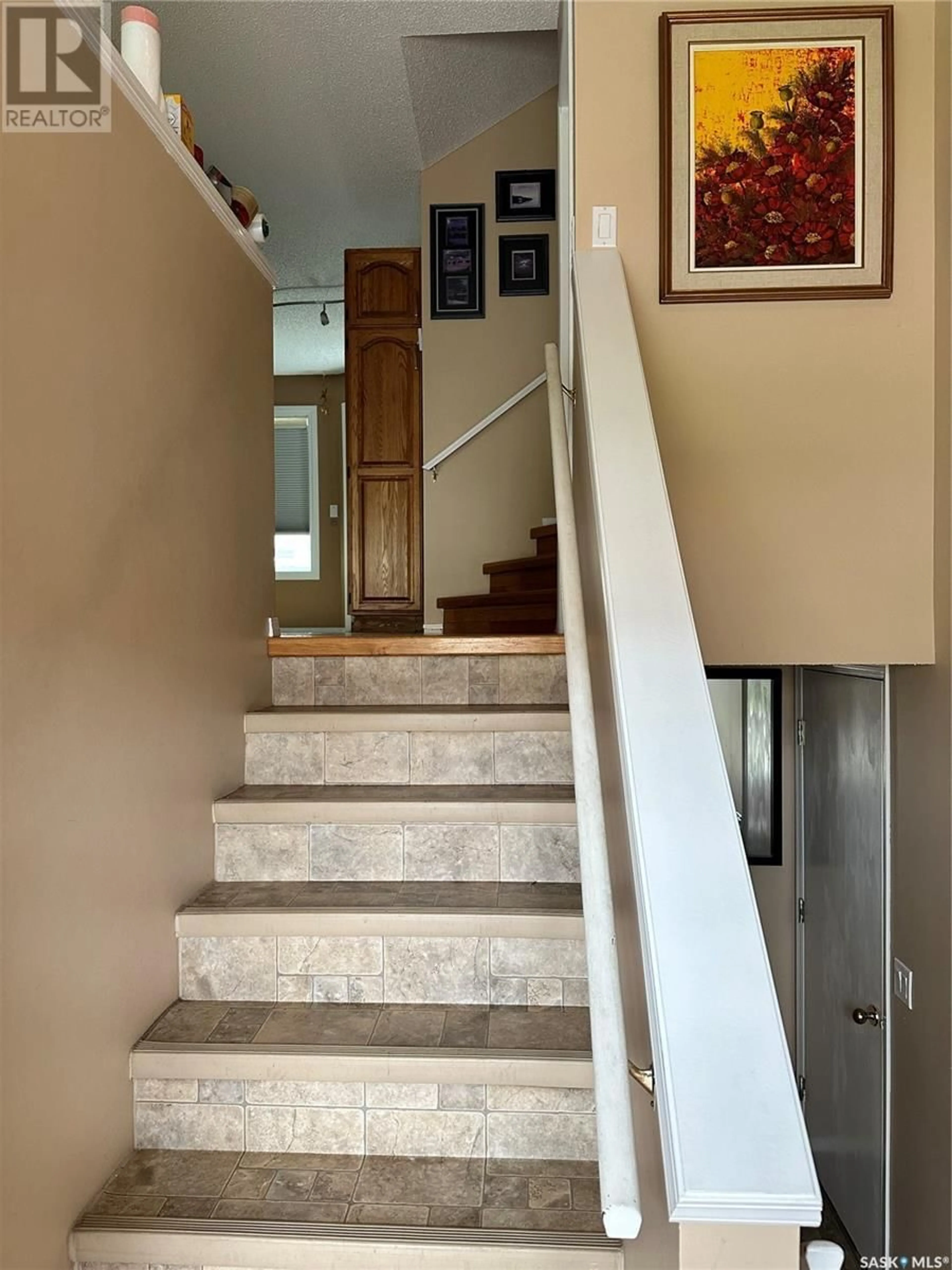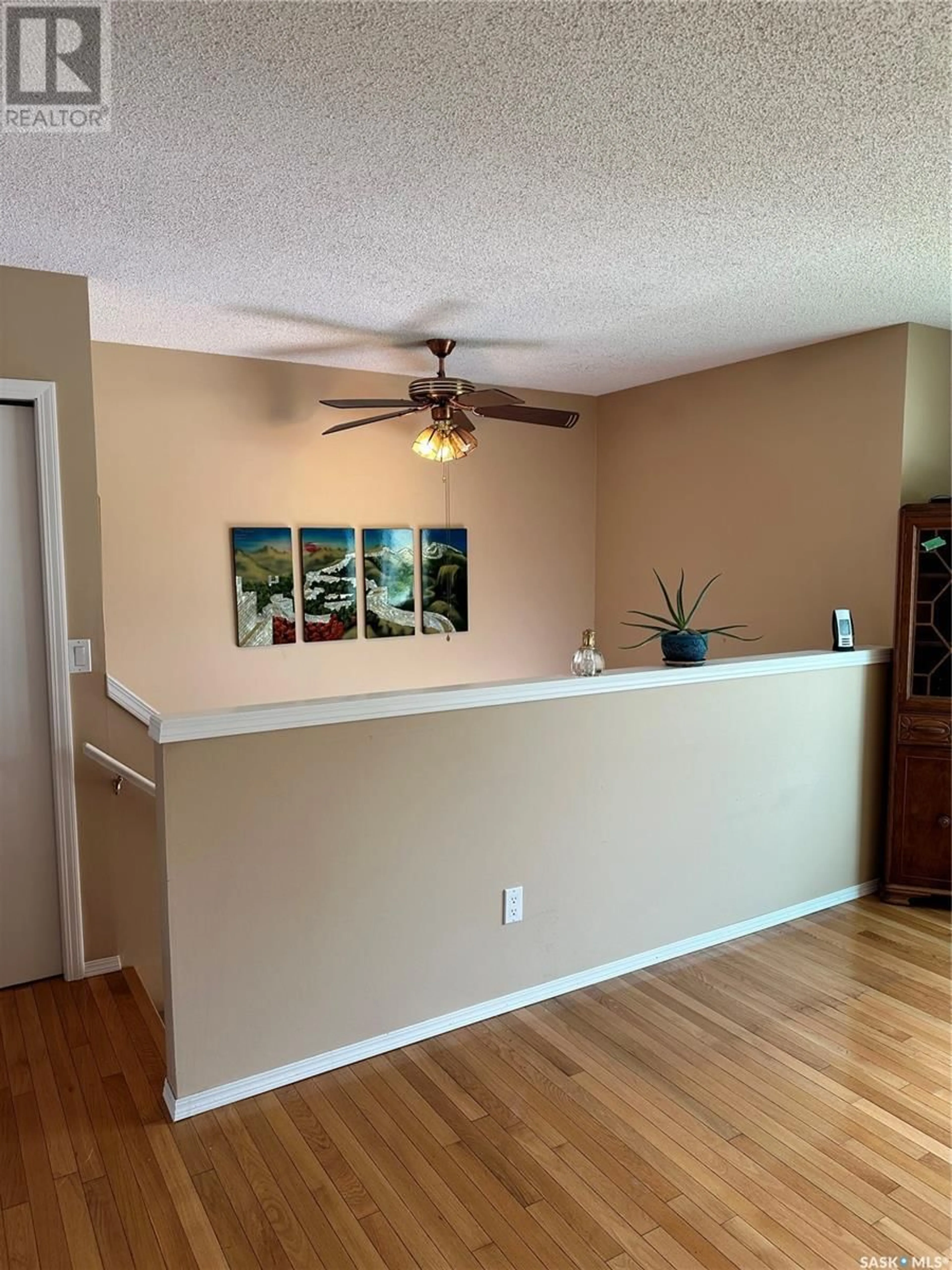208 610 Perehudoff CRESCENT, Saskatoon, Saskatchewan S7N4H5
Contact us about this property
Highlights
Estimated ValueThis is the price Wahi expects this property to sell for.
The calculation is powered by our Instant Home Value Estimate, which uses current market and property price trends to estimate your home’s value with a 90% accuracy rate.Not available
Price/Sqft$342/sqft
Days On Market12 days
Est. Mortgage$1,374/mth
Maintenance fees$460/mth
Tax Amount ()-
Description
Welcome to this charming townhouse style condo with over 900 sq ft of comfortable living space on the main floor. Located in the desirable erindale neighborhood it is close to many great amenities. It features a practical layout with 2 bedrooms upstairs as well as room for another bedroom/Den in basement, perfect for flexible living arrangements. Enjoy the convenience of the finished basement with nice big bright windows which can provide additional living space, ideal for family room, office or entertainment area. The nicely sized kitchen is ideal for cooking enthusiasts with ample cupboards for storage and room for a large dining room table. Step outside to your own private fenced yard with maintenance free decking, perfect for relaxing and enjoy that morning cup of coffee. Don't miss your opportunity to experience the perfect blend of comfort, convenience, and community in this charming townhouse-style condo. Schedule a showing today! (id:39198)
Property Details
Interior
Features
Basement Floor
Family room
14 ft x 12 ftBedroom
12 ft x 8 ft3pc Bathroom
Condo Details
Inclusions
Property History
 31
31


