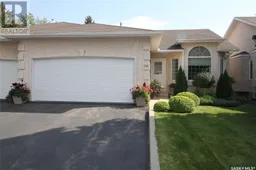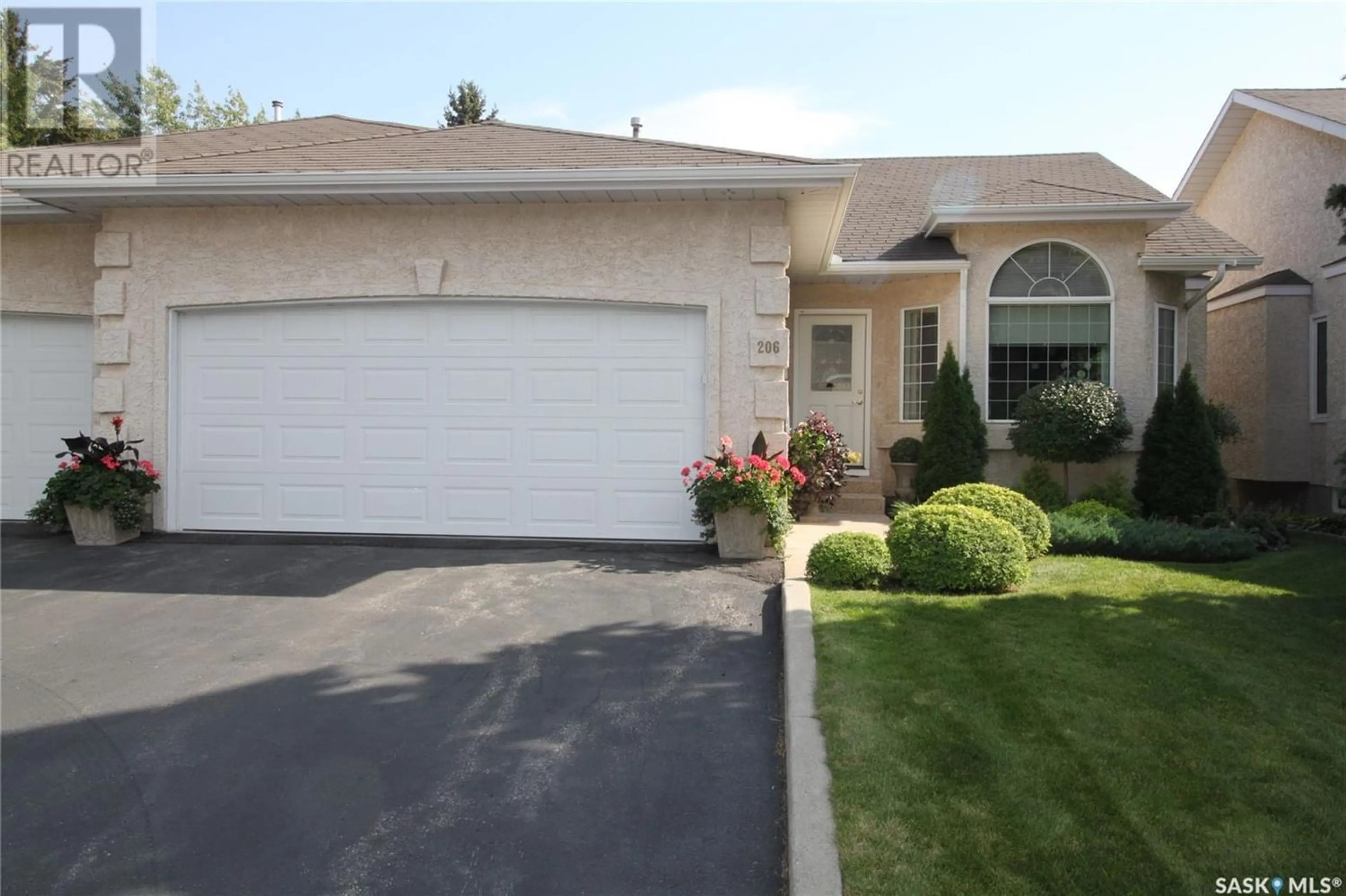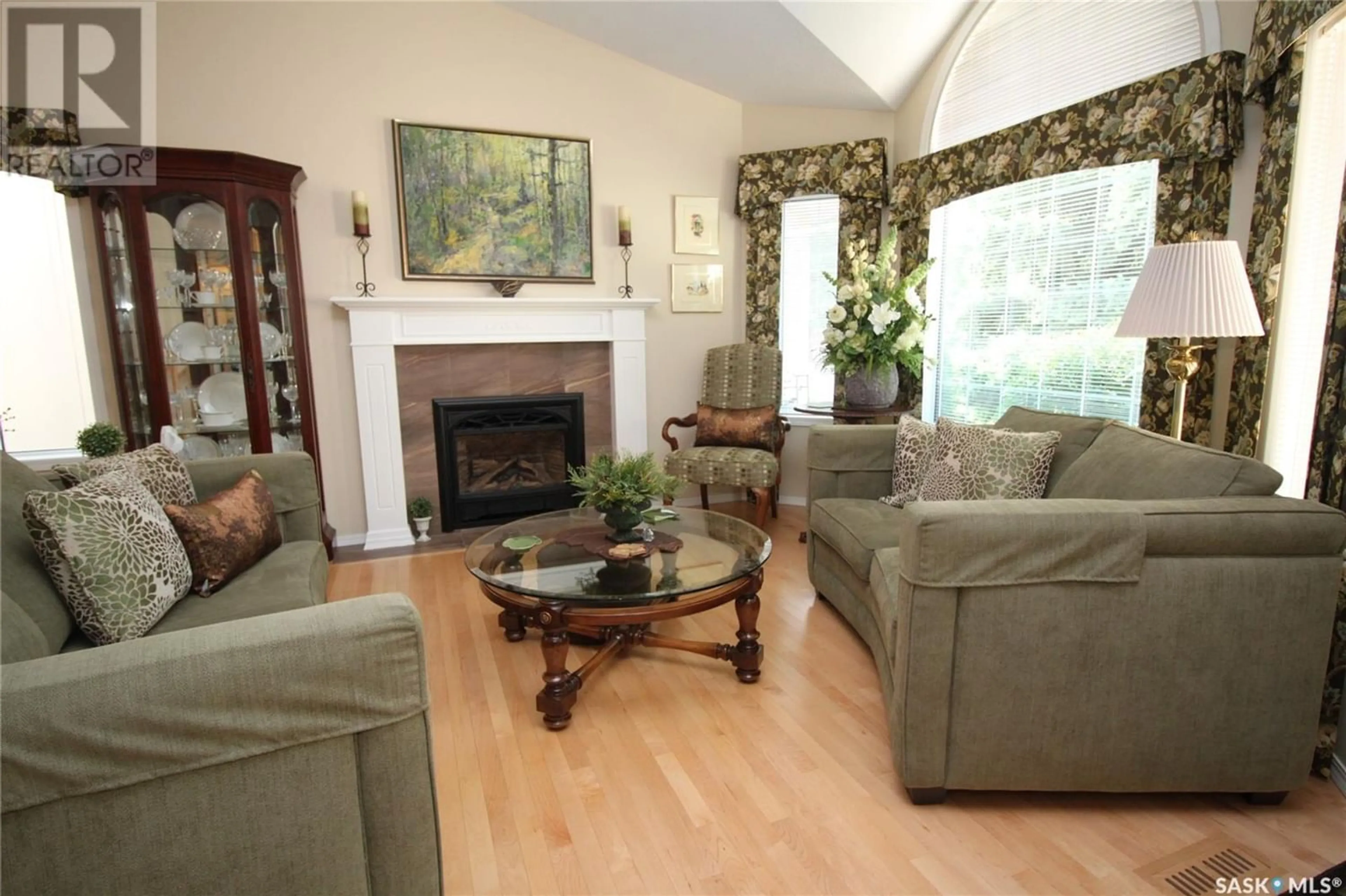206 215 Berini DRIVE, Saskatoon, Saskatchewan S7N4L4
Contact us about this property
Highlights
Estimated ValueThis is the price Wahi expects this property to sell for.
The calculation is powered by our Instant Home Value Estimate, which uses current market and property price trends to estimate your home’s value with a 90% accuracy rate.Not available
Price/Sqft$438/sqft
Est. Mortgage$2,143/mo
Maintenance fees$460/mo
Tax Amount ()-
Days On Market362 days
Description
A townhouse, UNLIKE ALL OTHERS. Located in Berini Estates II, a secure gated community in prestigious Erindale. This townhouse is finished with the best of everything! The living room has a Cathedral ceiling, Canadian natural maple hardwood flooring and a Valor DV Gas Radiant Heat fireplace with cast iron front and remote starter. Custom-made white heritage kitchen designed by Topline Cabinetry, moveable island, deep roll-out pantry drawers, mullioned glass-fronted cabinets with glass shelves and puck lights, under cabinet lighting, Wailsonart HD Premium laminate countertops, Novahex Bevel tile backsplash. The primary bedroom has a walk-in closet and a 4 piece bathroom with a deep soaker tub. The second main floor bedroom could double as a sitting room. Main bathroom has Mirolin acrylic walk-in shower. Lower level has been professionally developed with a spacious family room, guest bedroom with a large egress window, 4-piece bathroom and a large storage room with built-in shelving. It can be your own private getaway or an awesome treat for guests you would like to spoil. Garden door off the kitchen leads to a private south-facing deck – a great place to enjoy your cup of coffee and view the immaculately manicured perennials and shrubs. Main floor laundry, central air, central vac, custom draperies and blind package. A complete list of features is available upon request. Direct access to the lined two-car garage plus room for two vehicles to park in front of the garage. Guest parking is available in this complex. Don’t miss checking this one out! (id:39198)
Property Details
Interior
Features
Basement Floor
4pc Bathroom
Bedroom
14'10" x 9'9"Utility room
14'10" x 13'Family room
33'10" x 10'10"Condo Details
Inclusions
Property History
 30
30

